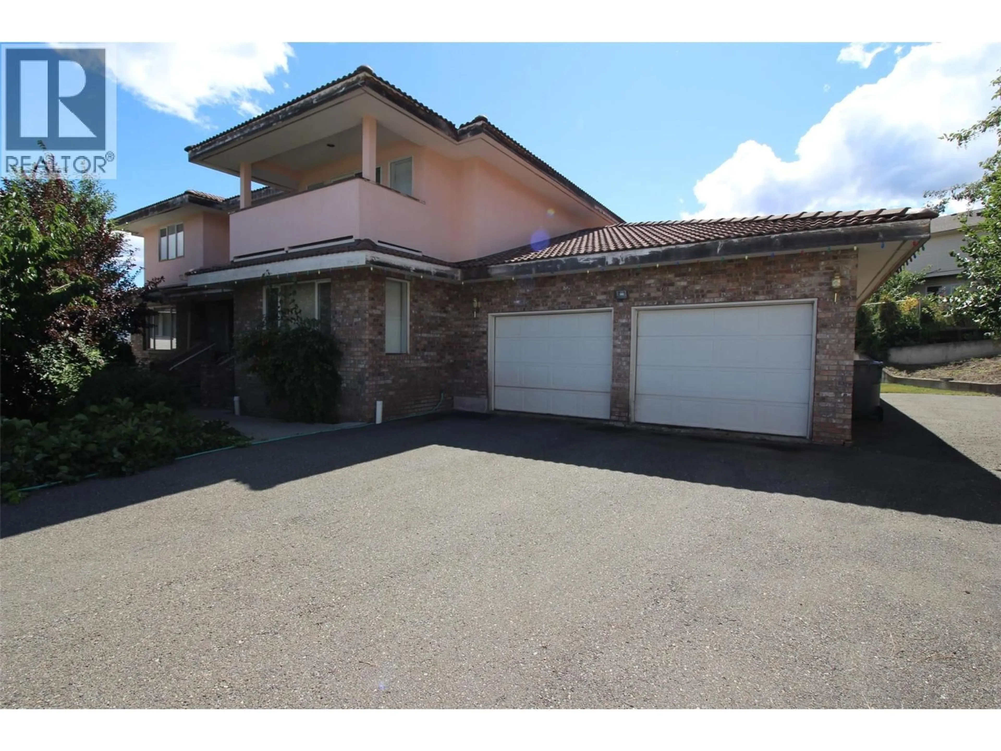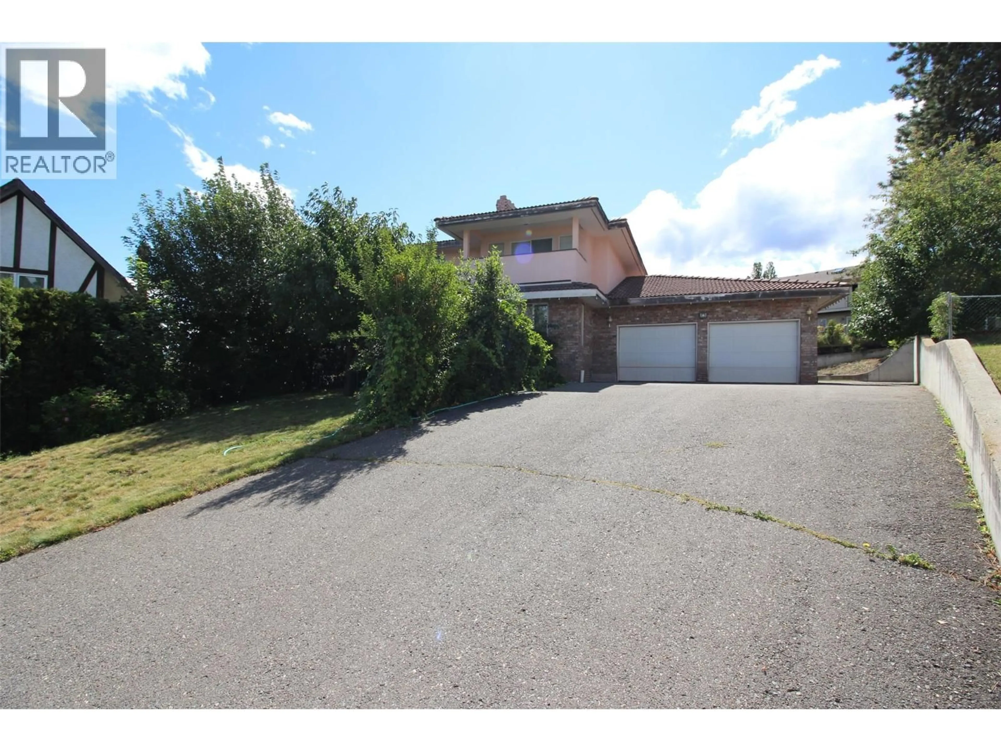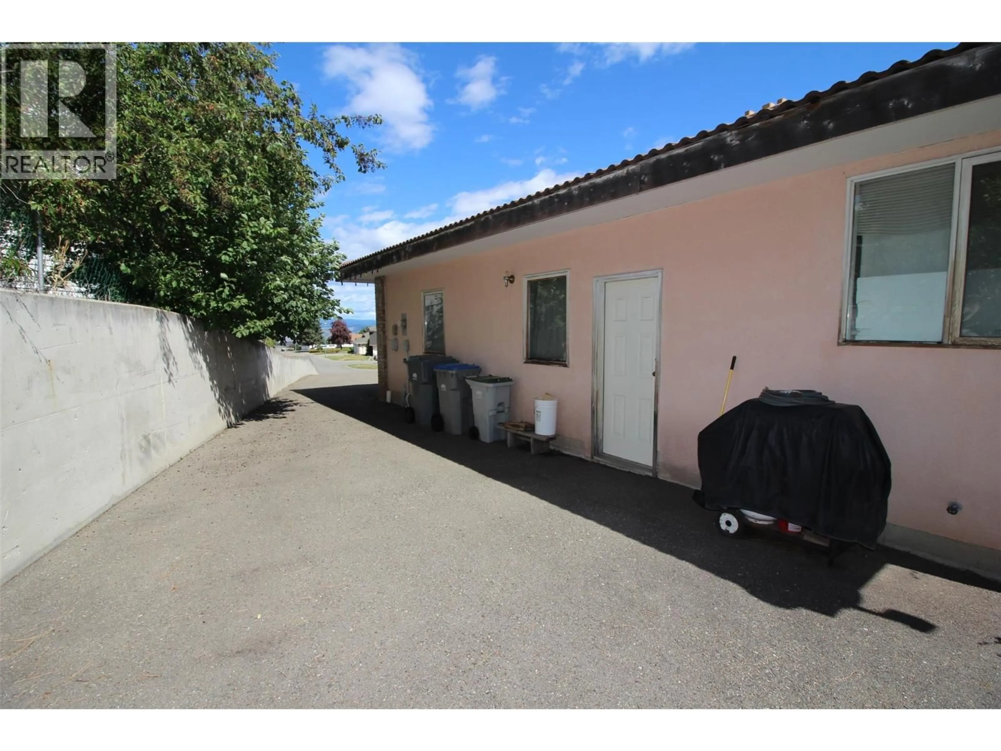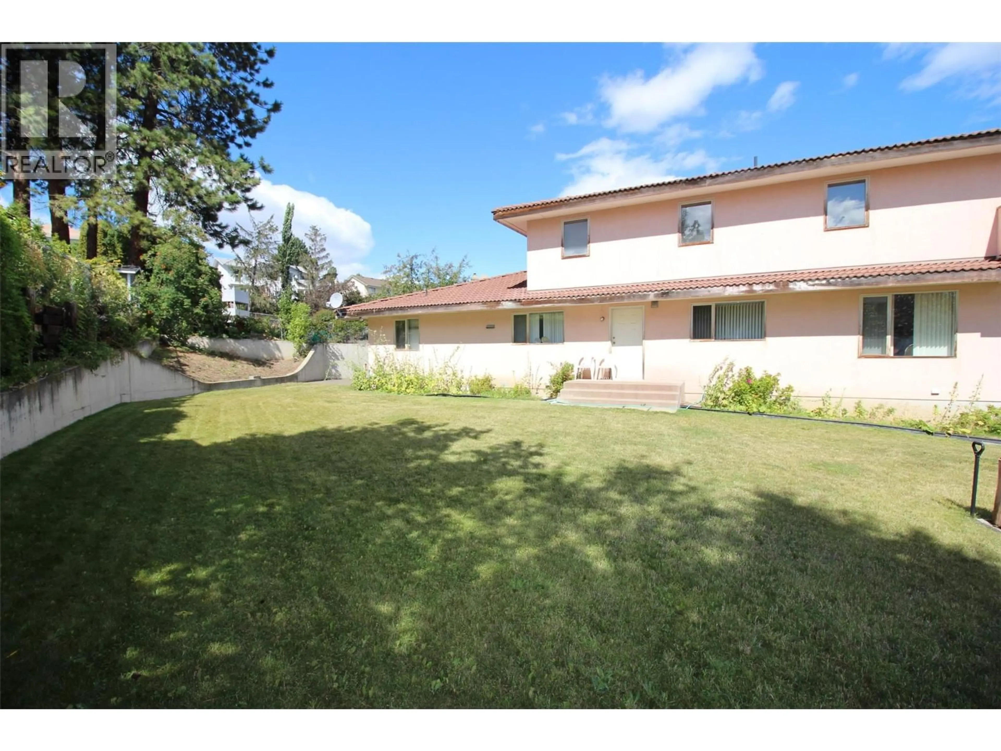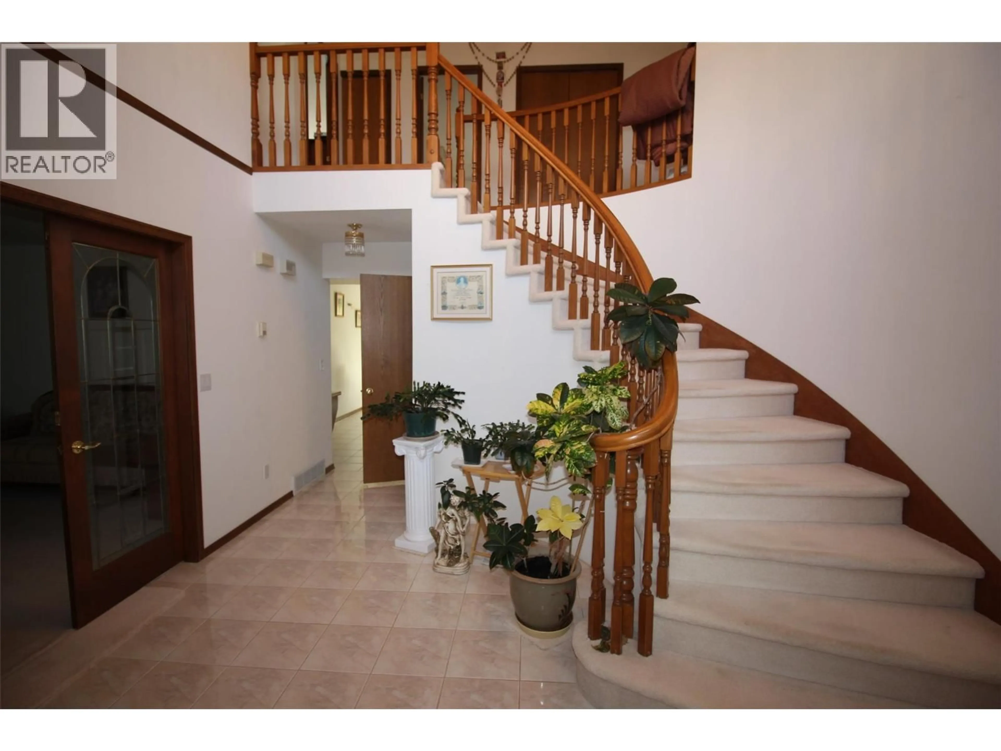786 GIFFORD COURT, Kamloops, British Columbia V1S1K4
Contact us about this property
Highlights
Estimated valueThis is the price Wahi expects this property to sell for.
The calculation is powered by our Instant Home Value Estimate, which uses current market and property price trends to estimate your home’s value with a 90% accuracy rate.Not available
Price/Sqft$293/sqft
Monthly cost
Open Calculator
Description
Welcome to Gifford Court a very nice sought after Neighborhood in Aberdeen walking distance to School and close to Shopping , Transportation and more. This home has over 6300 sq ft of floor space and the lot is over 12700 sq ft. Upper Floor has three large bedrooms with the Primary Bedroom having a five piece ensuite and a huge 10x9 walk in closet. Main floor has a Formal Dining room, Family room, Main Kitchen and a secondary Kitchen used for canning, there are also two wood burning fireplaces on the main. The main floor is mostly tile flooring with the upper floor mostly carpet with the exception of the bathrooms which are tile. The basement is about 2600 sq ft which includes the suspended slab under the garage and is basically framed and ready for your ideas. (id:39198)
Property Details
Interior
Features
Basement Floor
Other
9'6'' x 12'7''Exterior
Parking
Garage spaces -
Garage type -
Total parking spaces 2
Property History
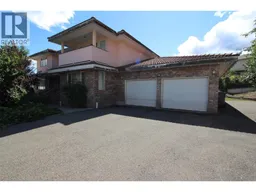 25
25
