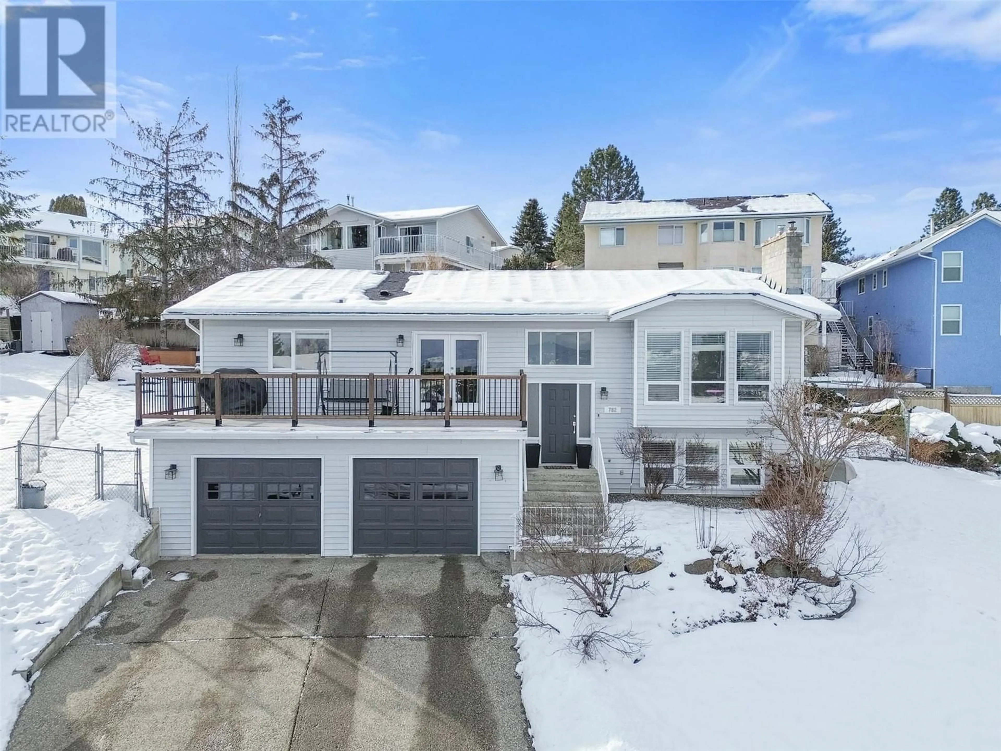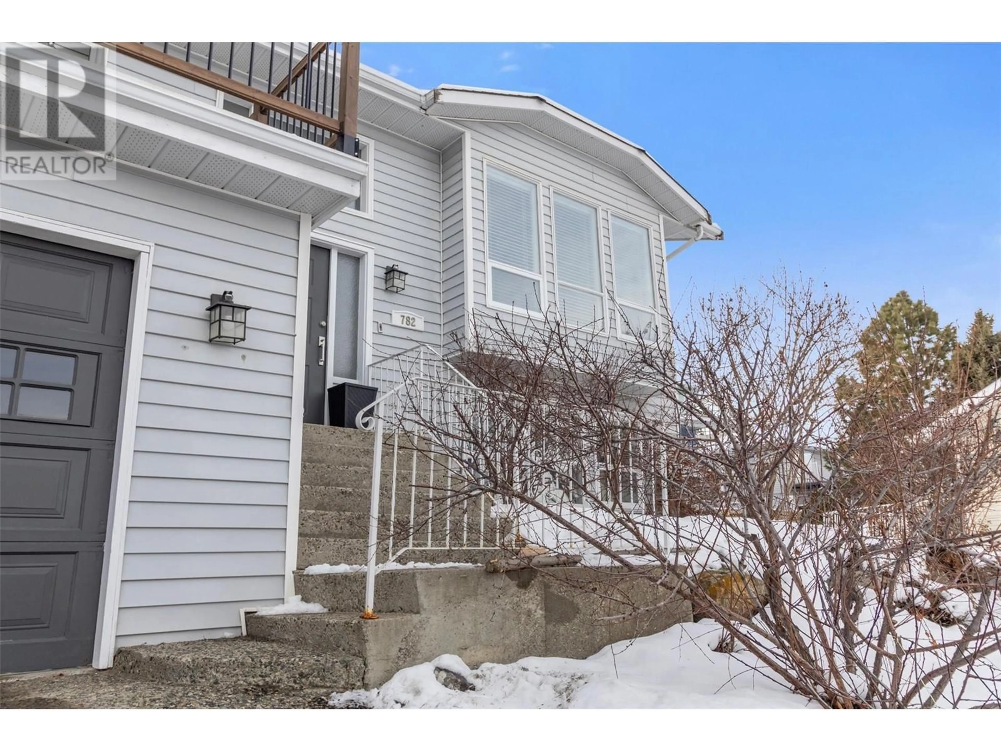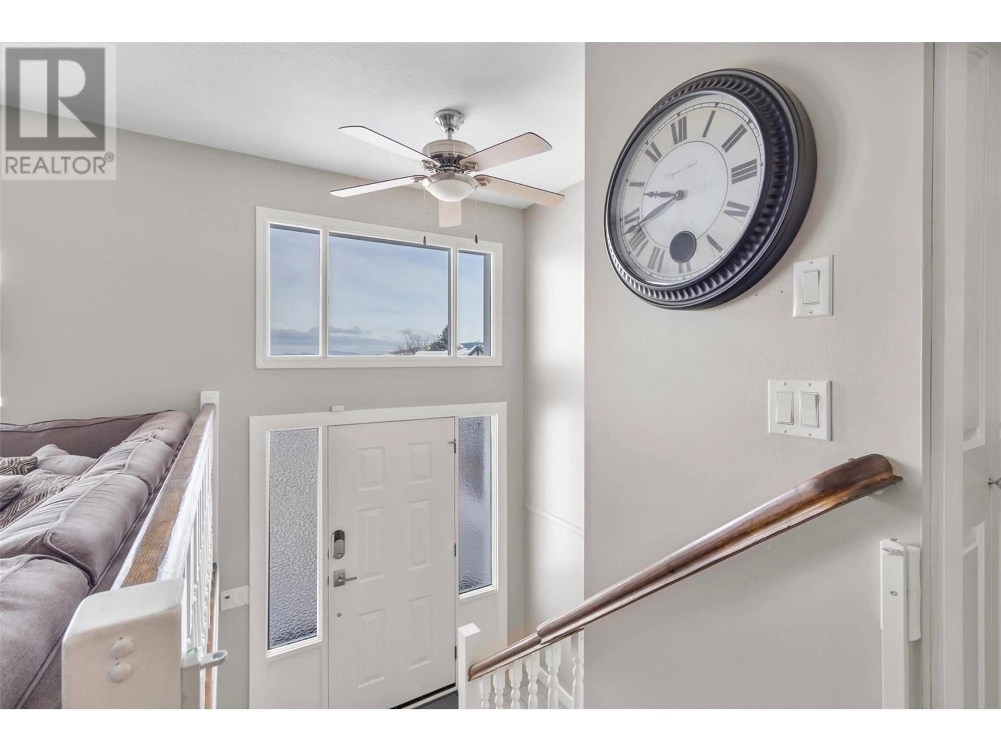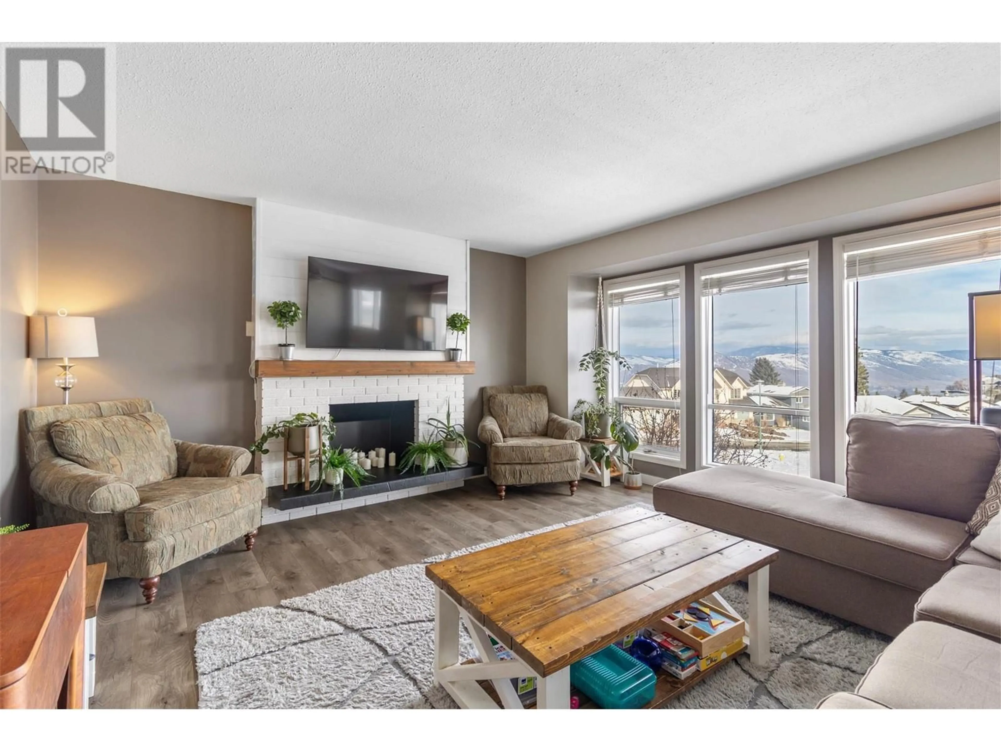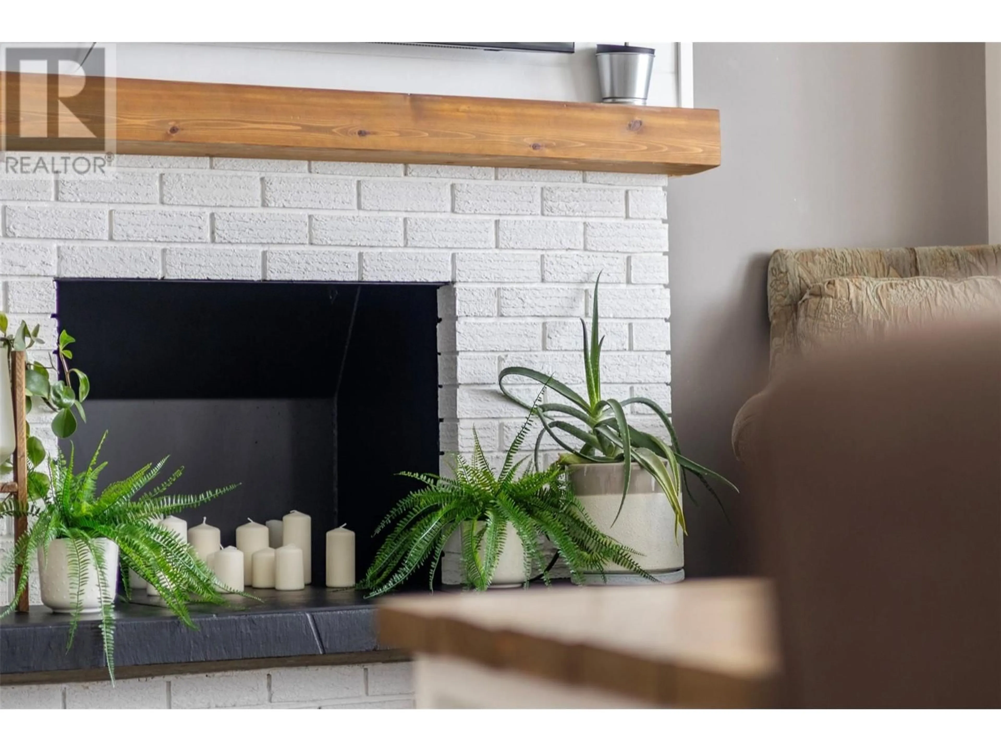782 Gifford Court, Kamloops, British Columbia V1S1K4
Contact us about this property
Highlights
Estimated ValueThis is the price Wahi expects this property to sell for.
The calculation is powered by our Instant Home Value Estimate, which uses current market and property price trends to estimate your home’s value with a 90% accuracy rate.Not available
Price/Sqft$336/sqft
Est. Mortgage$3,435/mo
Tax Amount ()-
Days On Market59 days
Description
Bright and welcoming, this beautifully updated 4-bedroom, 3-bathroom family home boasts large windows that fill the space with natural light. The main floor features updated flooring throughout, fresh paint, and modernized light fixtures, while both upstairs bathrooms have been stylishly refreshed with new countertops, sinks, faucets, and fixtures. The cozy living room showcases a charming fireplace, perfect for relaxing evenings. The spacious backyard is an oasis for outdoor enjoyment, complete with a hot tub and plenty of space to play. Off the dining and kitchen is an upgraded deck with new railings—ideal for entertaining. The spacious primary bedroom features 2 closets and a 3 piece ensuite. The main floor is complete with 2 additional bedrooms and a bathroom. The basement offers lots of flexibility with a large rec room, wet bar, laundry, an additional bedroom, and 3 piece bathroom, perfect for a home office or guest space. Additional upgrades include a new dishwasher, washing machine, microwave. The double garage provides ample parking and storage. Located just minutes from Aberdeen Elementary, Pacific Way Elementary, and the scenic West Highlands and Sifton Loop walking trails, this home is a must-see for families looking for both tranquility and accessibility. (id:39198)
Property Details
Interior
Features
Main level Floor
Recreation room
29'6'' x 17'6''Foyer
7'2'' x 4'4''Utility room
8' x 4'4''Laundry room
6'3'' x 8'8''Exterior
Features
Parking
Garage spaces 2
Garage type -
Other parking spaces 0
Total parking spaces 2
Property History
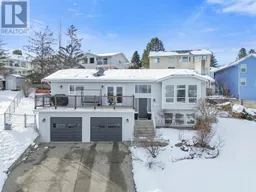 50
50
