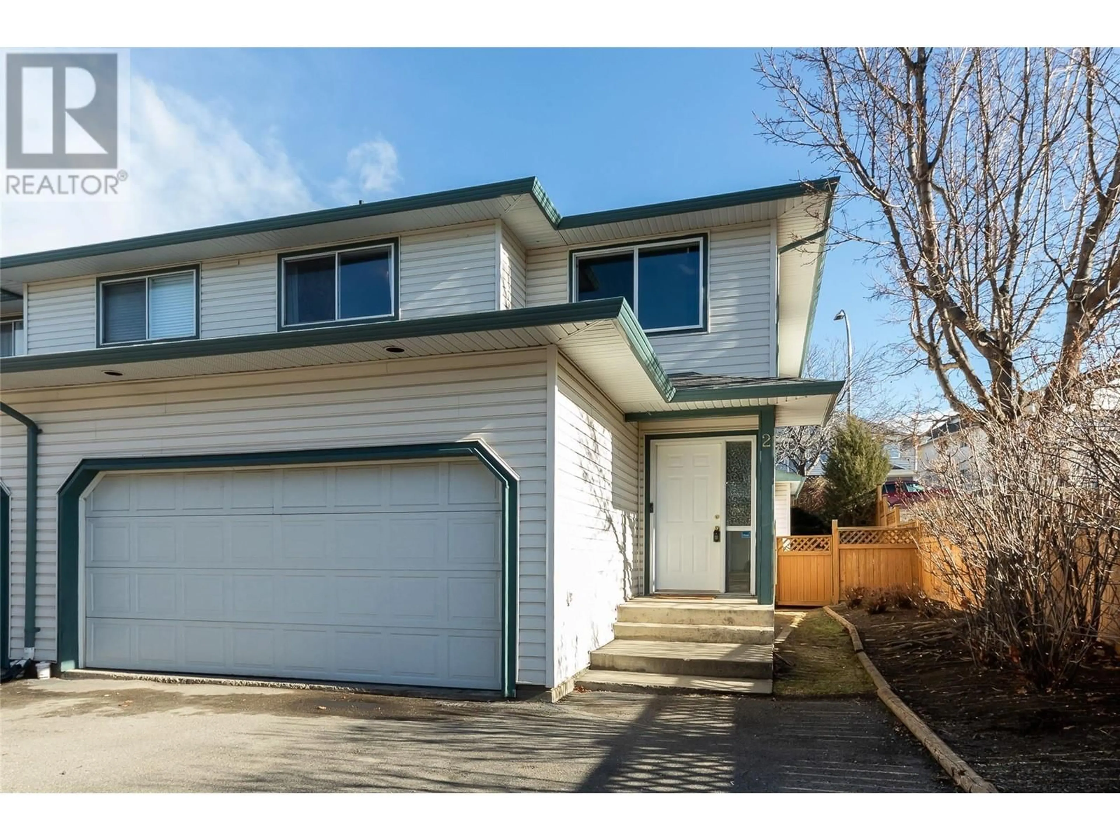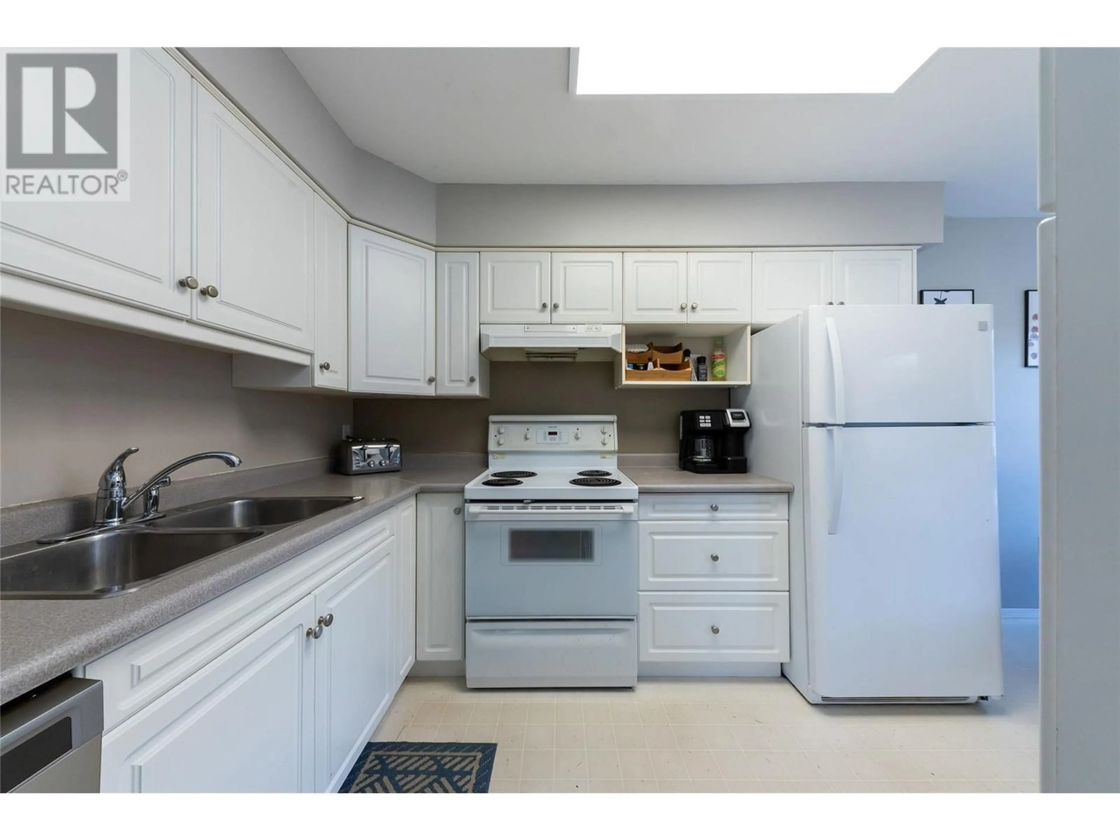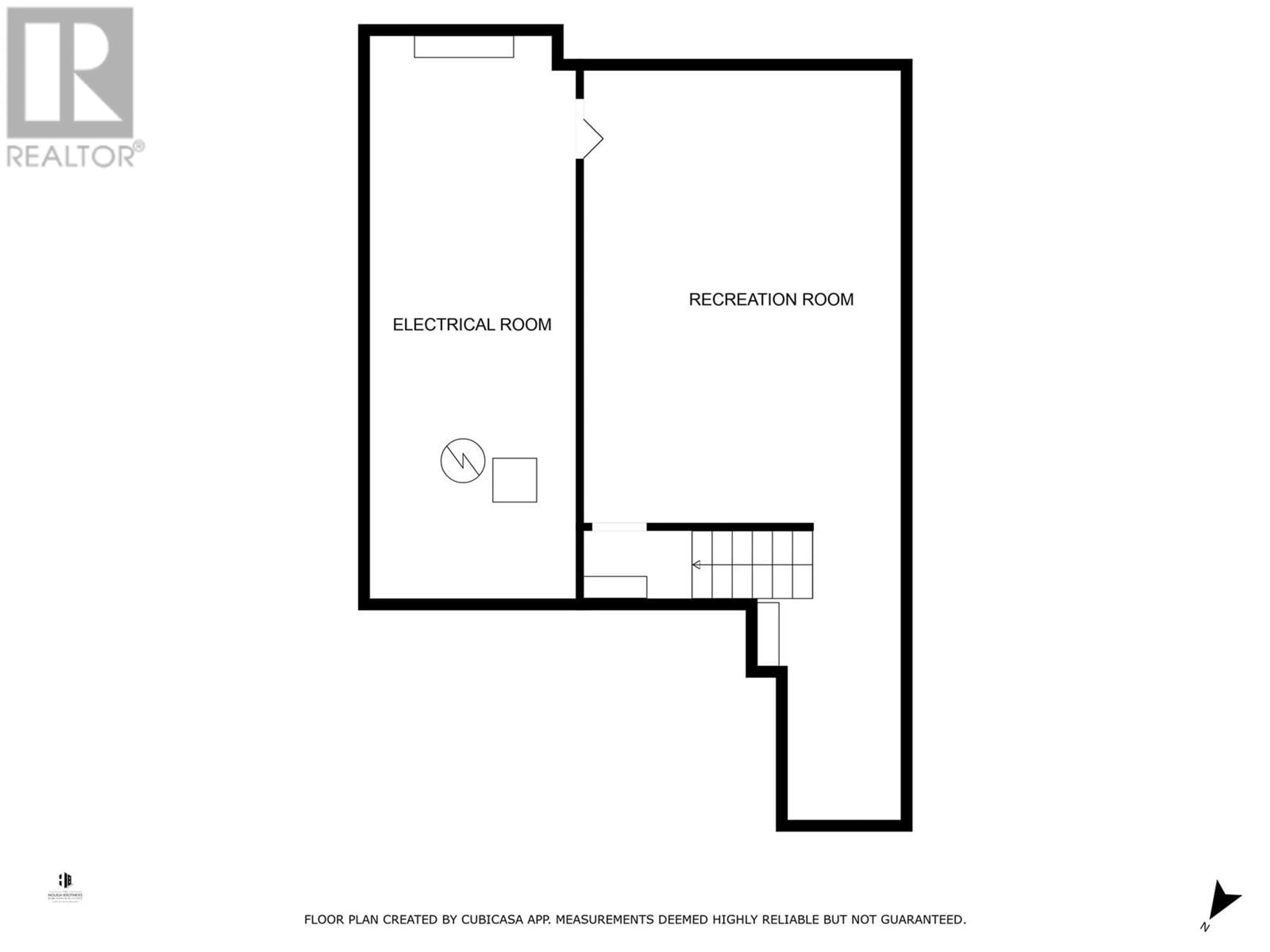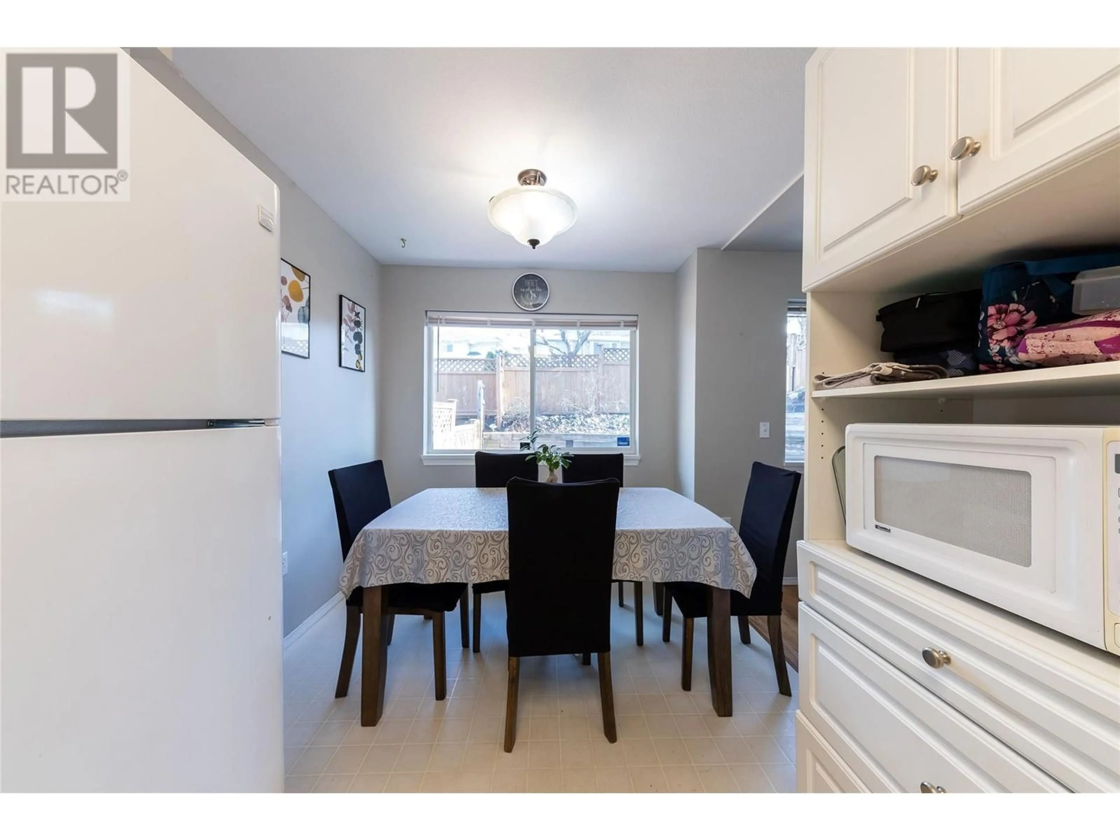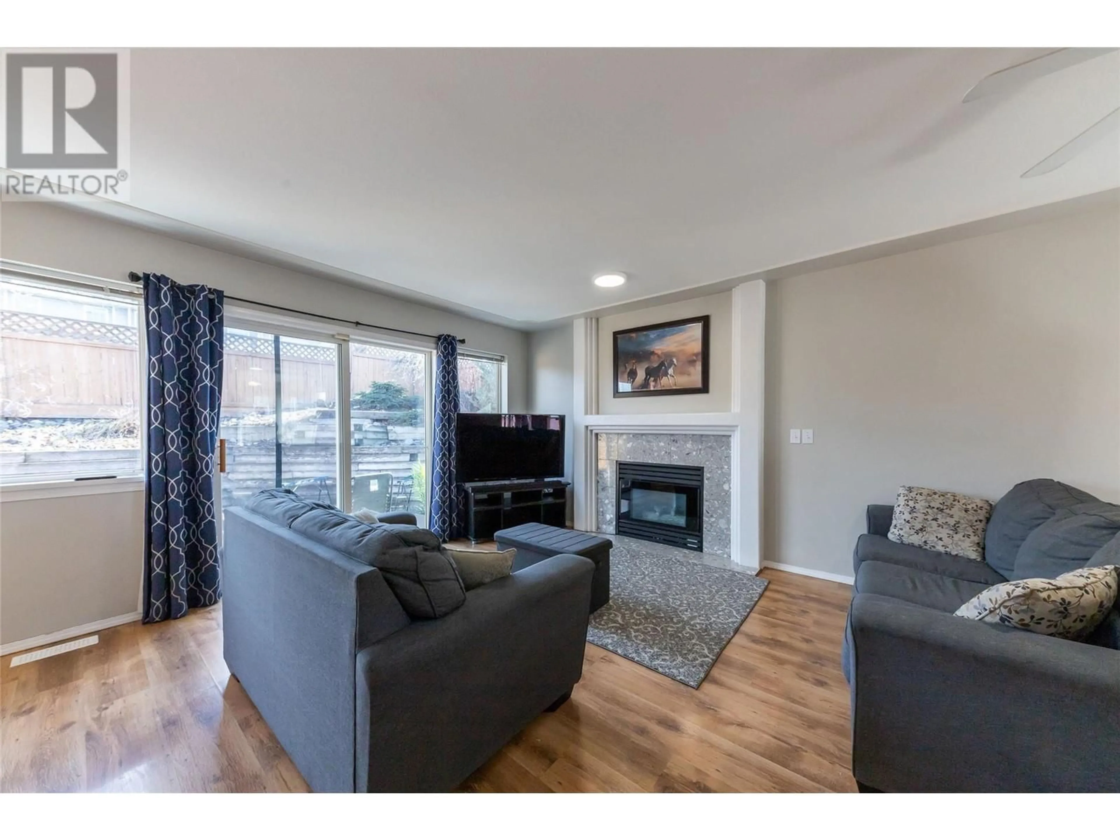782 Dunrobin Drive Unit# 2, Kamloops, British Columbia V1S1X3
Contact us about this property
Highlights
Estimated ValueThis is the price Wahi expects this property to sell for.
The calculation is powered by our Instant Home Value Estimate, which uses current market and property price trends to estimate your home’s value with a 90% accuracy rate.Not available
Price/Sqft$324/sqft
Est. Mortgage$2,469/mo
Maintenance fees$300/mo
Tax Amount ()-
Days On Market3 days
Description
Family-friendly two-story with full basement. This home is located in a desirable area of Aberdeen which is in the Pacific Way school detachment. The floor plan includes three bedrooms. The primary bedroom includes a four piece ensuite and his and hers walk-through closet. Top floor also has a four piece main bathroom. The main floor has a spacious living room with cozy gas fireplace. The kitchen is bright and functional with lots of cabinetry and features a nice dining area. Plus 2 piece powder room & laundry area. Walkout private backyard allows this homes to be family friendly & ideal if you have a pet. Good size double car garage with lots of built-in storage. New garage door opener. Some additional updates include paint, new roof, new washer/dryer, new dishwasher, & updated plumbing. The windows are vinyl and allow for lots of natural light. Central AC and mid efficient furnace have been very well-maintained. The extra livable space in the basement includes a large rec room that’s currently being used as a gym area and for entertainment. The basement also includes a little Kid zone nook den. This property offers a massive storage area in the basement. Roughed in for C/VAC. This private property has low strata fees at $300 per month. All measurements approx. (id:39198)
Property Details
Interior
Features
Second level Floor
Bedroom
9'7'' x 13'3''Bedroom
9'6'' x 10'4''4pc Bathroom
10'9'' x 5'5''4pc Ensuite bath
7'5'' x 5'5''Exterior
Features
Parking
Garage spaces 2
Garage type Attached Garage
Other parking spaces 0
Total parking spaces 2
Property History
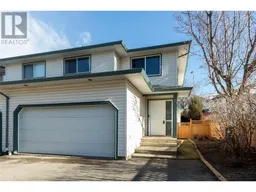 35
35
