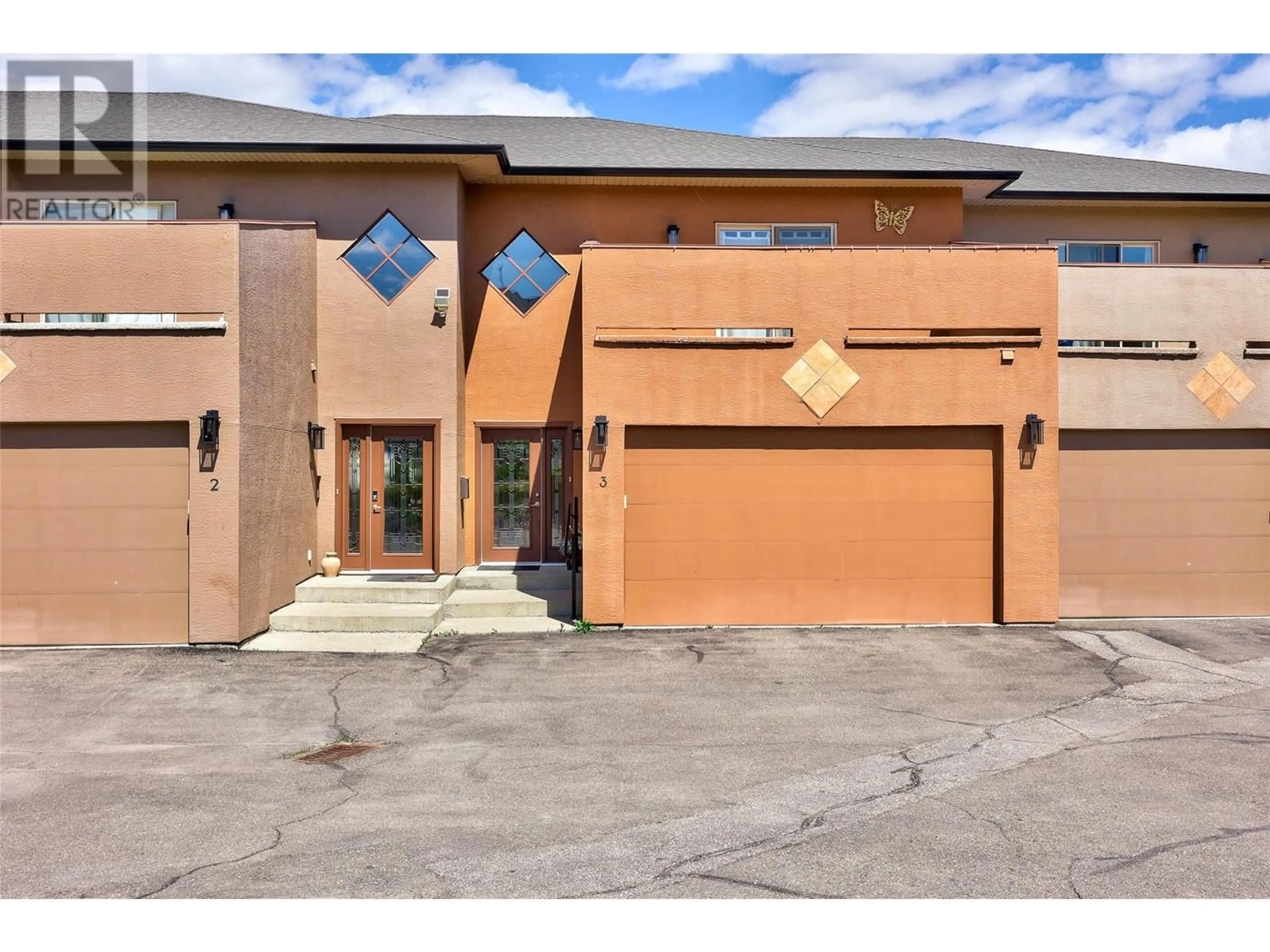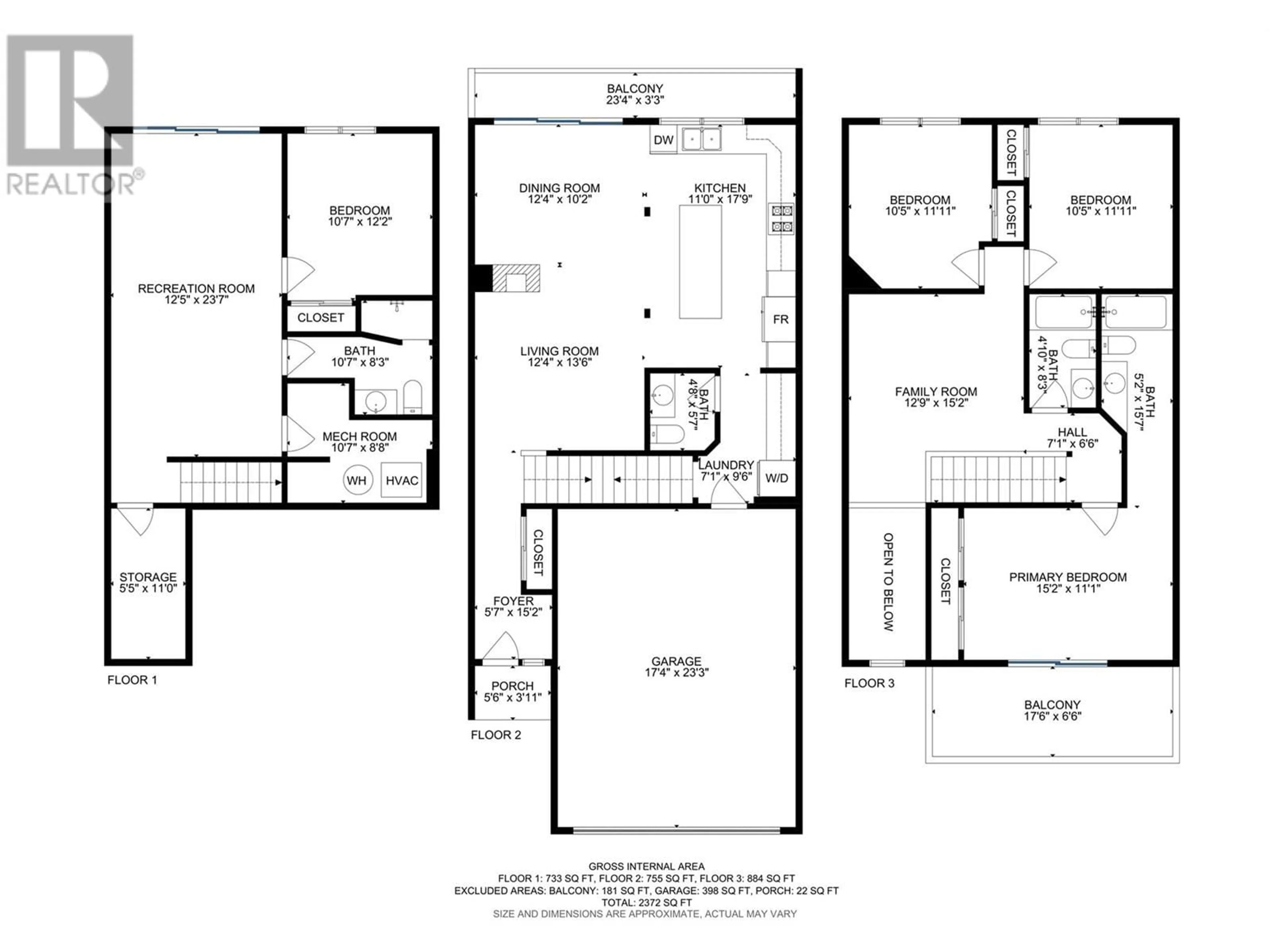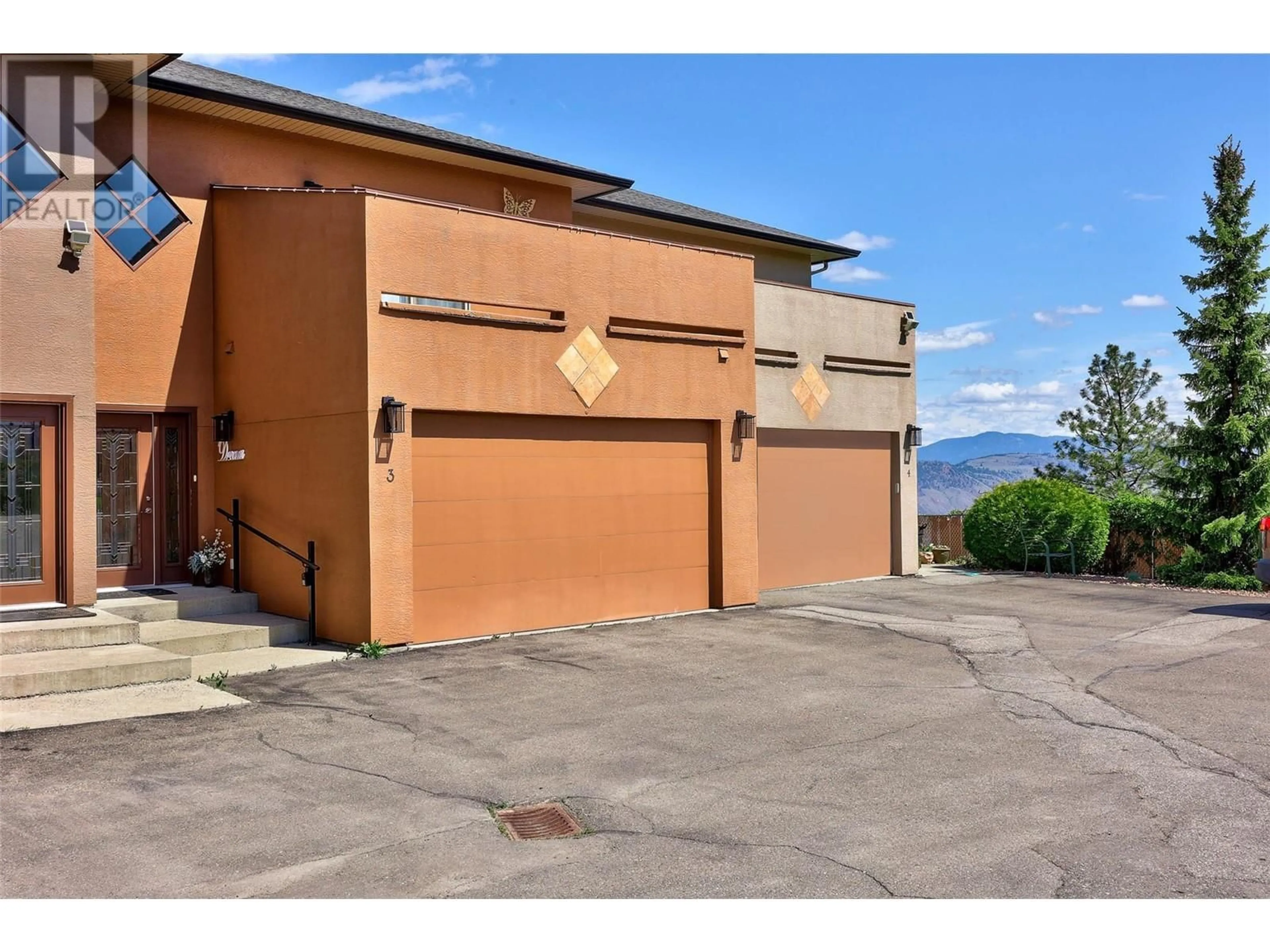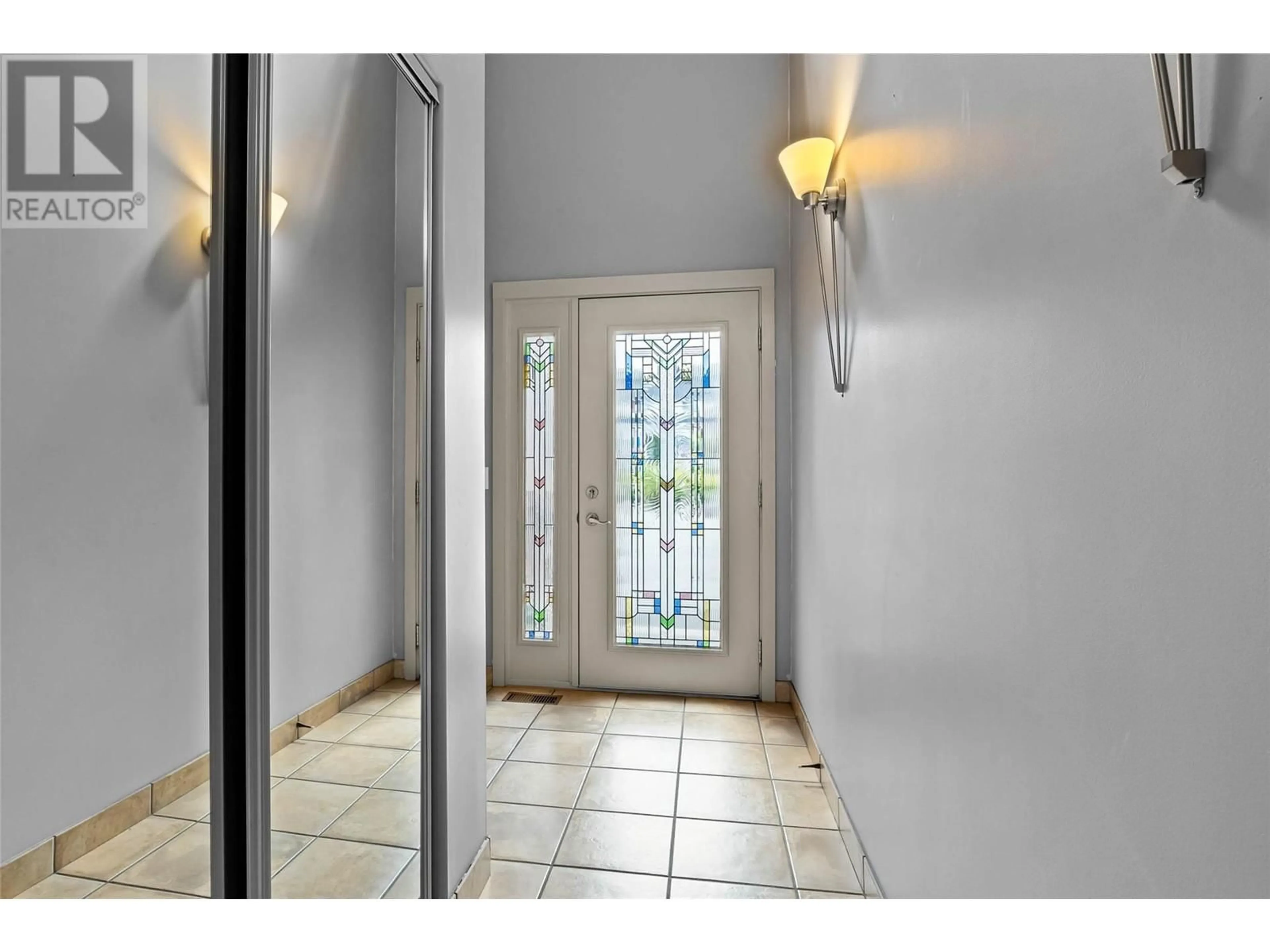3 - 776 DUNROBIN DRIVE, Kamloops, British Columbia V1S1X9
Contact us about this property
Highlights
Estimated ValueThis is the price Wahi expects this property to sell for.
The calculation is powered by our Instant Home Value Estimate, which uses current market and property price trends to estimate your home’s value with a 90% accuracy rate.Not available
Price/Sqft$273/sqft
Est. Mortgage$2,791/mo
Maintenance fees$400/mo
Tax Amount ()$3,847/yr
Days On Market1 day
Description
Rare opportunity to own a 3-level townhome with 4 bedrooms, 4 bathrooms in a small, well-maintained strata. This large home features a great open floor plan with 2-storey entry way, spacious living room with 3 sided gas fireplace, dining area with access to a deck with a stunning view, gourmet kitchen with stainless steel appliances and new gas range, laundry room, 2-pc bathroom and access to the double garage. Upstairs there are the master bedroom with a 4-pc bathroom and a sun deck facing south, 2 large bedrooms, 4-pc bathroom and a bonus room perfect for a home office or rec room. In the daylight walkout basement is another bedroom, 3-pc bathroom, storage room and huge rec room with a gas fireplace and access to the private fenced back yard. This home also has Central A/C, heated tile floors and new blinds. The strata fee is only $400 per month and has a community garden. Great location on a bus route, close to schools, shopping and recreation. (id:39198)
Property Details
Interior
Features
Basement Floor
Utility room
10'7'' x 8'8''Storage
11' x 5'5''3pc Bathroom
Bedroom
12'2'' x 10'7''Exterior
Parking
Garage spaces -
Garage type -
Total parking spaces 2
Condo Details
Inclusions
Property History
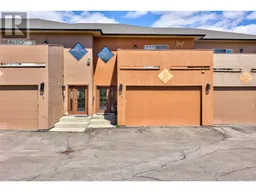 51
51
