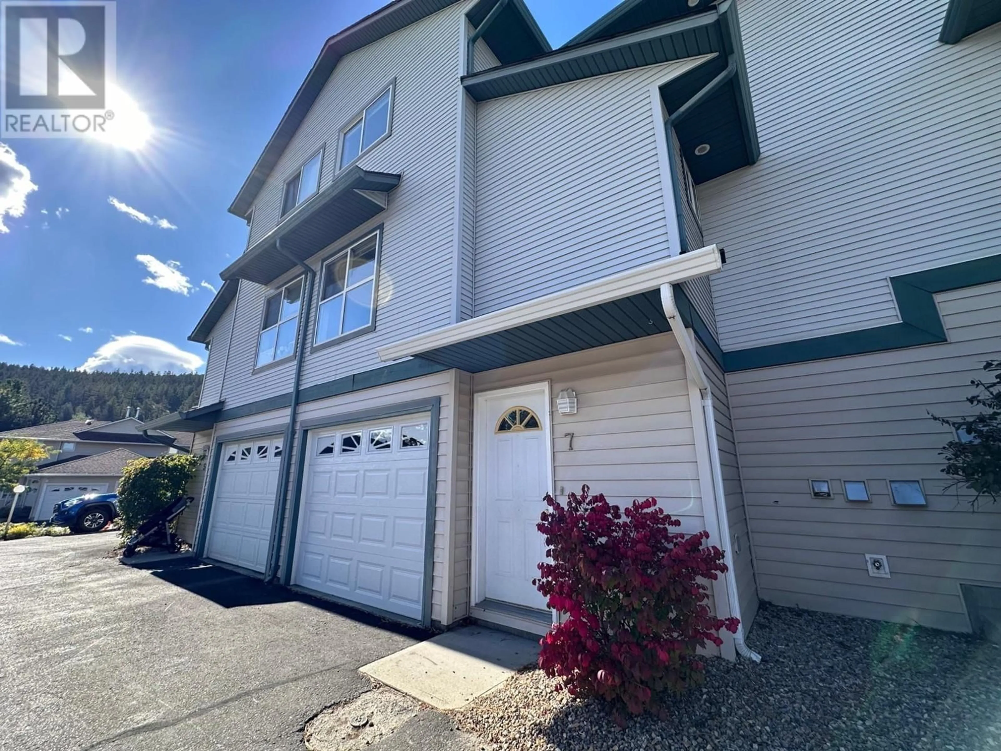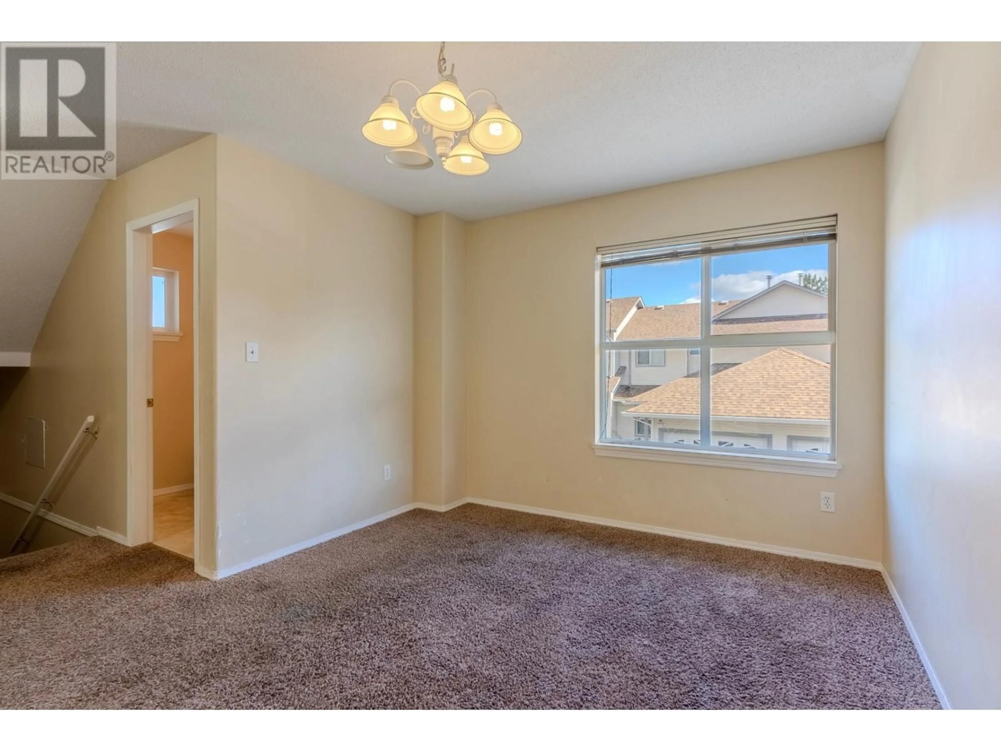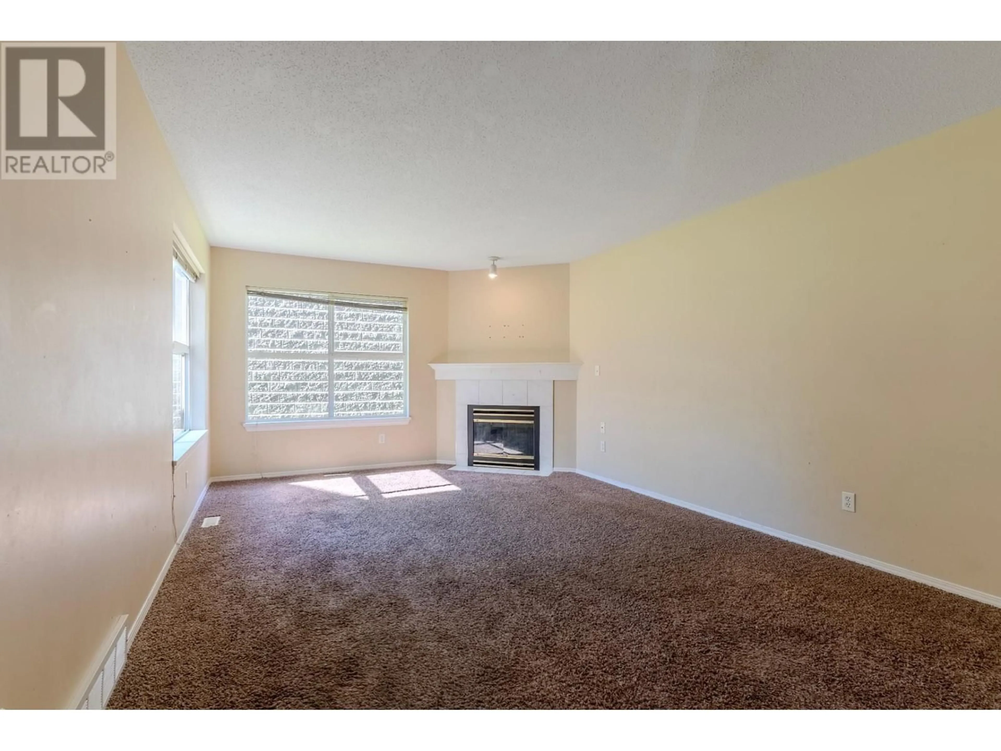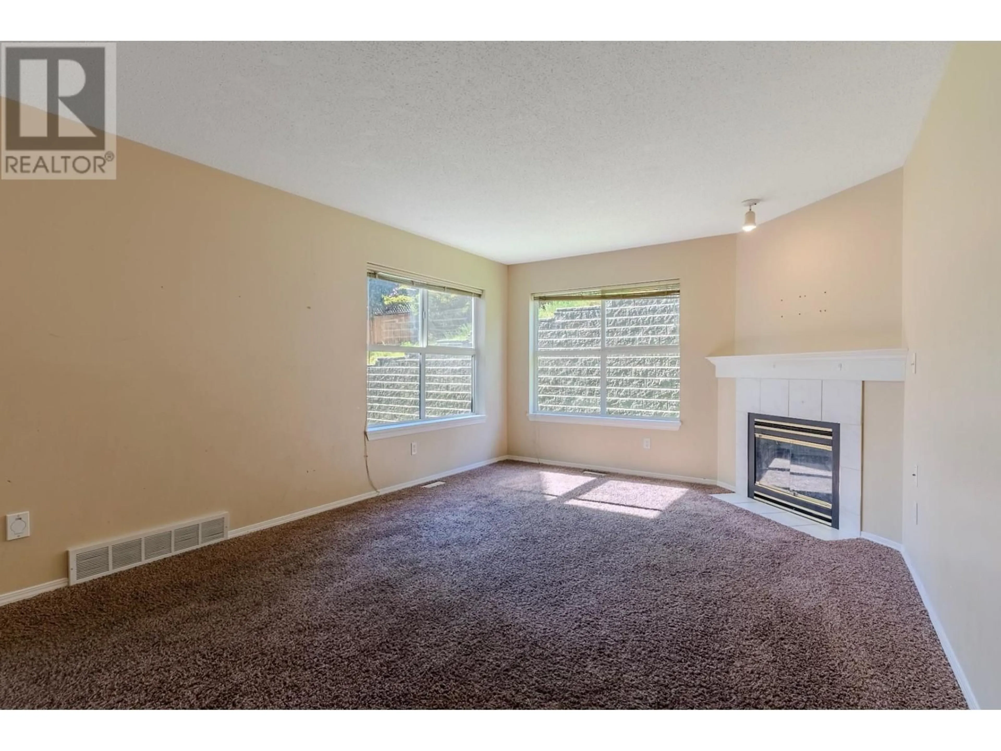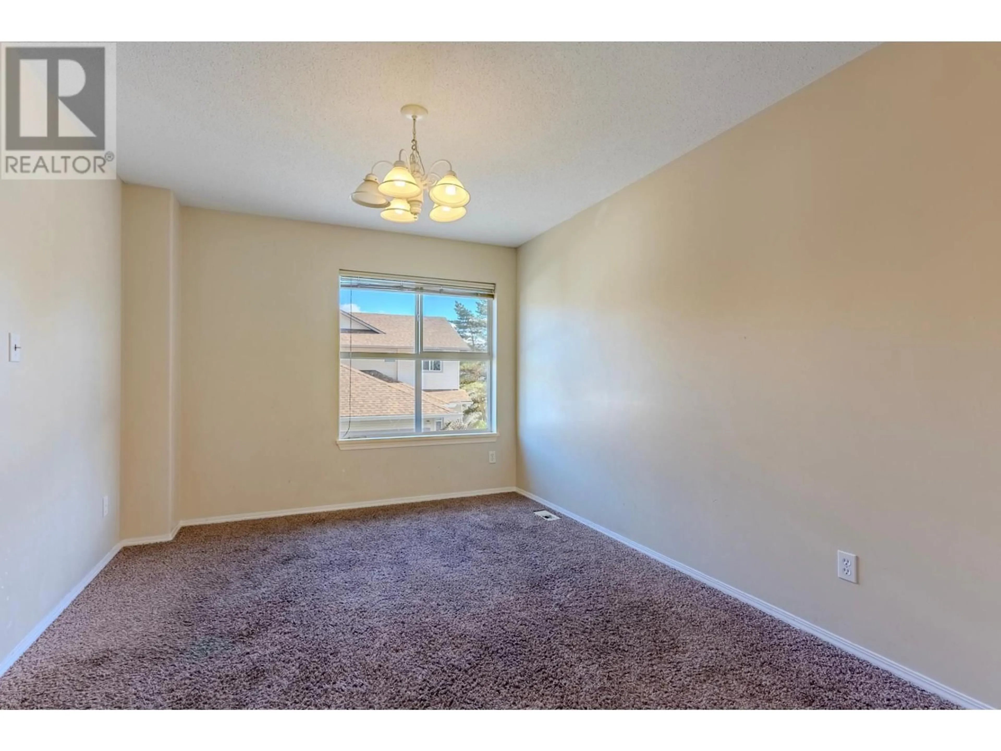7 - 1920 HUGH ALLAN DRIVE, Kamloops, British Columbia V1S1Y5
Contact us about this property
Highlights
Estimated ValueThis is the price Wahi expects this property to sell for.
The calculation is powered by our Instant Home Value Estimate, which uses current market and property price trends to estimate your home’s value with a 90% accuracy rate.Not available
Price/Sqft$444/sqft
Est. Mortgage$2,104/mo
Maintenance fees$247/mo
Tax Amount ()$3,173/yr
Days On Market2 days
Description
Check out this exceptional condo, boasting a unique and versatile floor plan. The lower level includes a single-car garage, a spacious foyer, and a large unfinished area perfect for customization and ideal for a home office, gym, or additional living space. The main floor offers an open-concept layout connecting the living room, dining area, and a modern kitchen, which conveniently leads to a private rear yard, perfect for outdoor entertaining. Upstairs, you'll find three well-appointed bedrooms, including a primary bedroom with direct access to a cheater 4-piece ensuite. This home is bathed in natural light, creating a welcoming and cozy atmosphere throughout. A fantastic opportunity to make this home your own and unleash its full potential! (id:39198)
Property Details
Interior
Features
Second level Floor
Bedroom
10'6'' x 10'0''Bedroom
10'6'' x 10'0''Primary Bedroom
13'0'' x 12'0''Full bathroom
Exterior
Parking
Garage spaces -
Garage type -
Total parking spaces 1
Property History
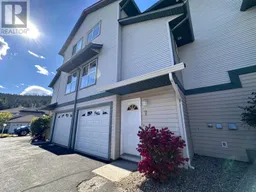 41
41
