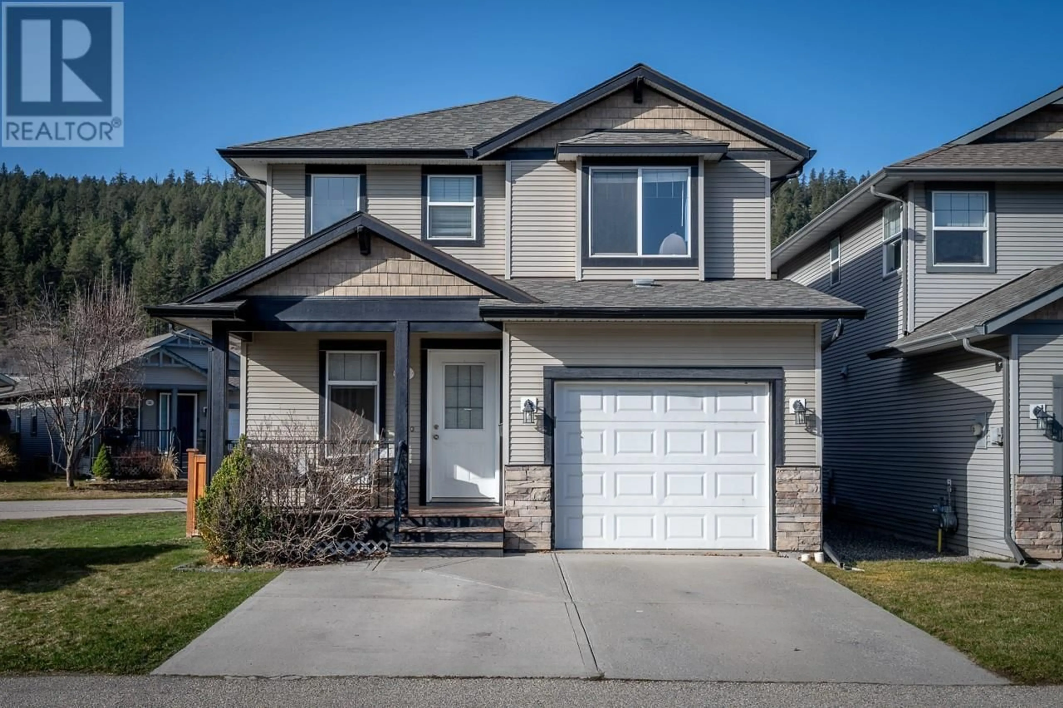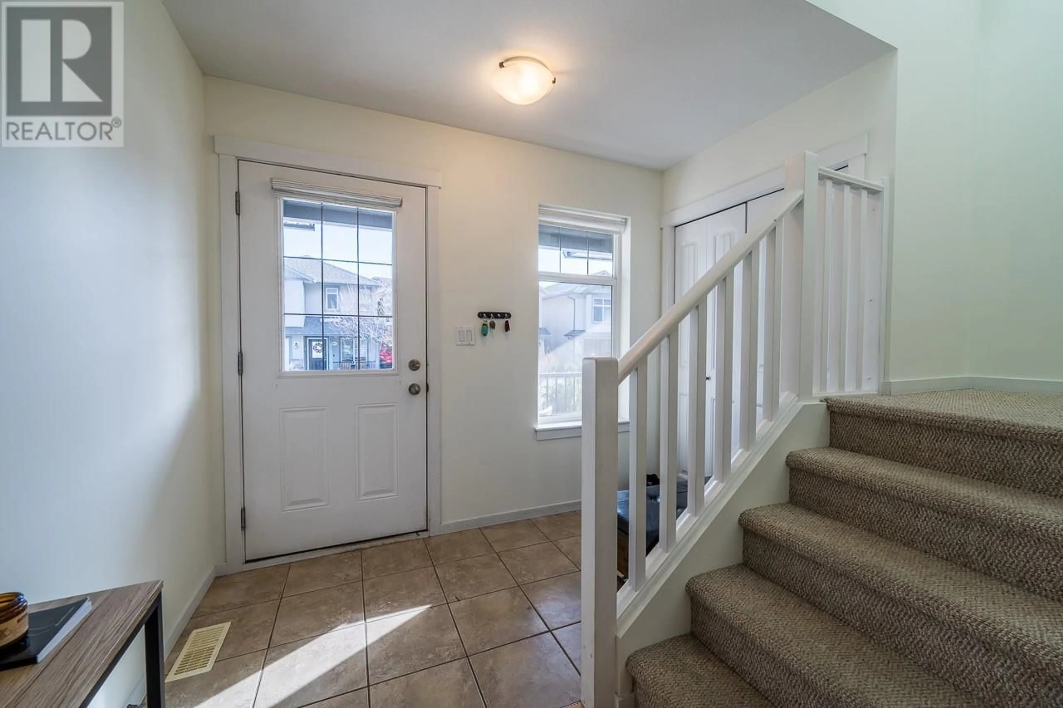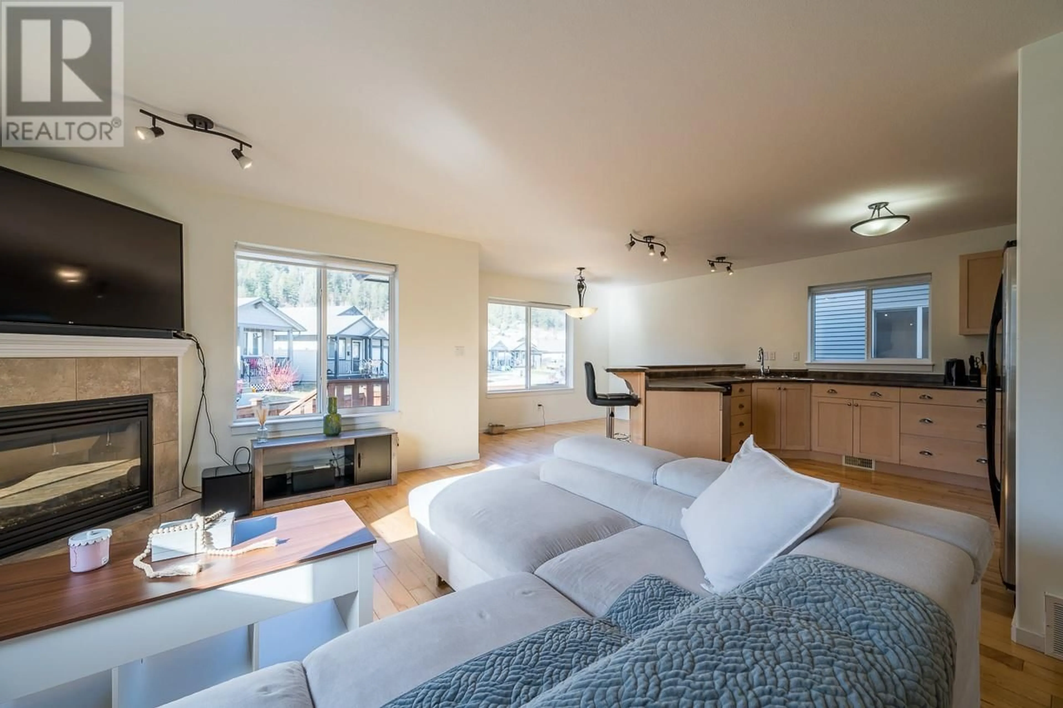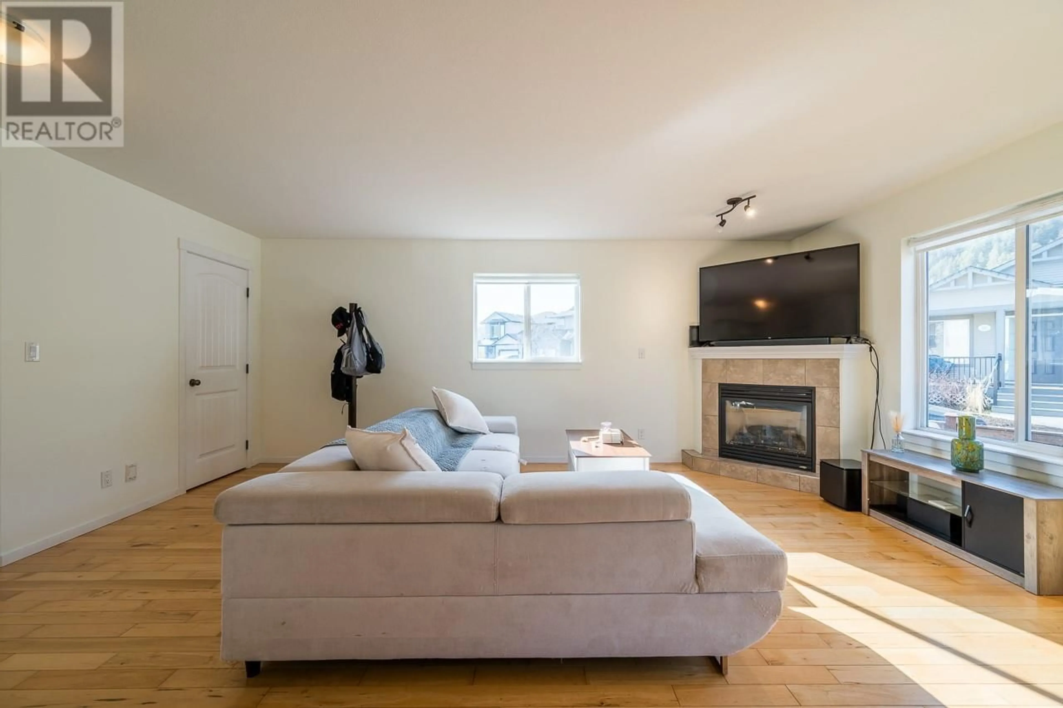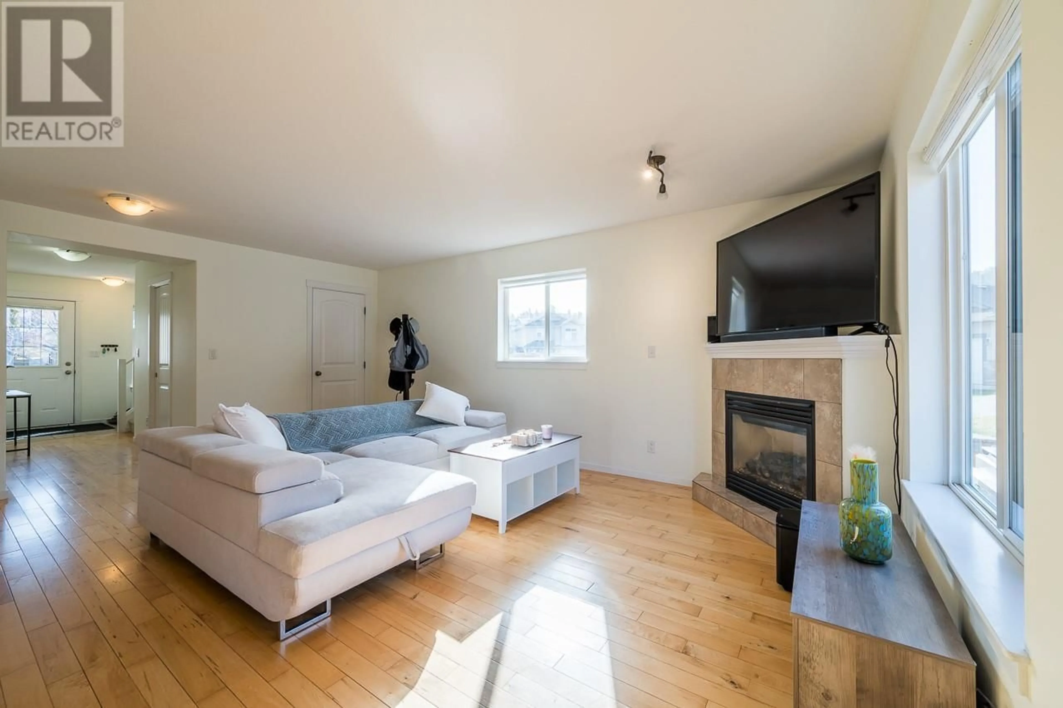43 - 1760 COPPERHEAD DRIVE, Kamloops, British Columbia V1S2B4
Contact us about this property
Highlights
Estimated ValueThis is the price Wahi expects this property to sell for.
The calculation is powered by our Instant Home Value Estimate, which uses current market and property price trends to estimate your home’s value with a 90% accuracy rate.Not available
Price/Sqft$324/sqft
Est. Mortgage$2,899/mo
Maintenance fees$132/mo
Tax Amount ()$4,197/yr
Days On Market11 days
Description
Step into this beautifully maintained 4-bedroom + den, 3-bathroom home located in a fantastic family and pet-friendly bareland strata complex. The main floor features a bright and open layout, combining the kitchen, dining room, and living room, with convenient access to a fenced yard. Upstairs, you'll find the spacious primary bedroom with a 3-piece ensuite, two well-sized bedrooms, full 4-piece bathroom and laundry to offer convenience. Downstairs, there's plenty of space with a large rec room, a bedroom with its own 3-piece ensuite, a den, and a generous storage room. Updates include a new furnace in 2023, air conditioning in 2020, a roof in 2021, and a hot water tank in 2022, giving you peace of mind. This end unit offers its own garage and parking for two additional vehicles on the driveway. Ideally situated near a dog park, children's playground, and surrounded by walking and biking trails, this home will be just a 5-minute walk to the new elementary school set to open in Fall 2026. Monthly bare land strata fee is $132.30. All meas approx (id:39198)
Property Details
Interior
Features
Basement Floor
Den
6'7'' x 7'1''Storage
4'0'' x 10'6''Family room
10'0'' x 18'4''Bedroom
13'1'' x 14'8''Exterior
Parking
Garage spaces -
Garage type -
Total parking spaces 1
Condo Details
Inclusions
Property History
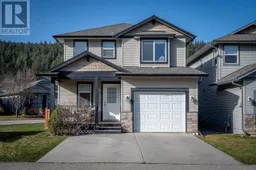 27
27
