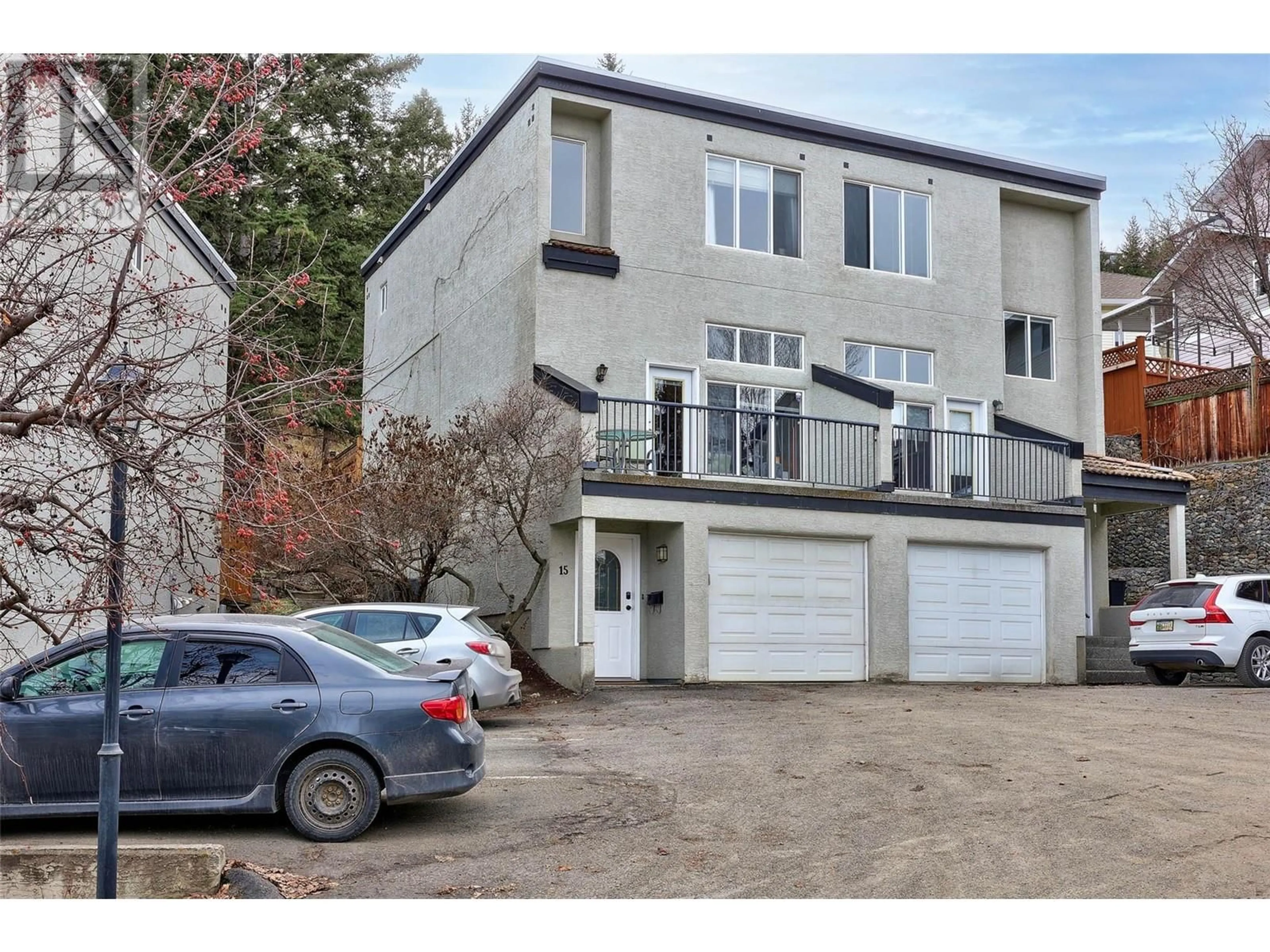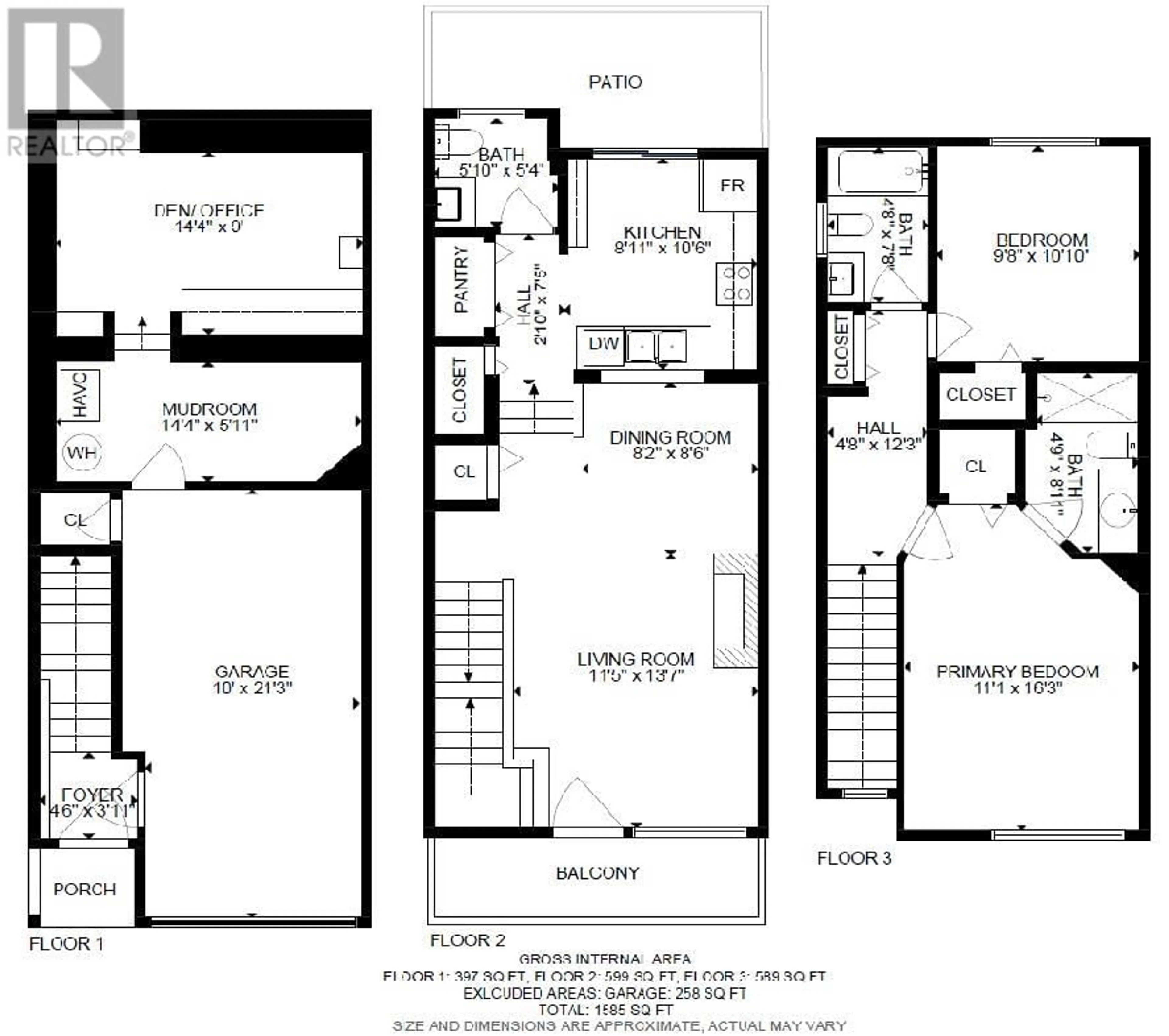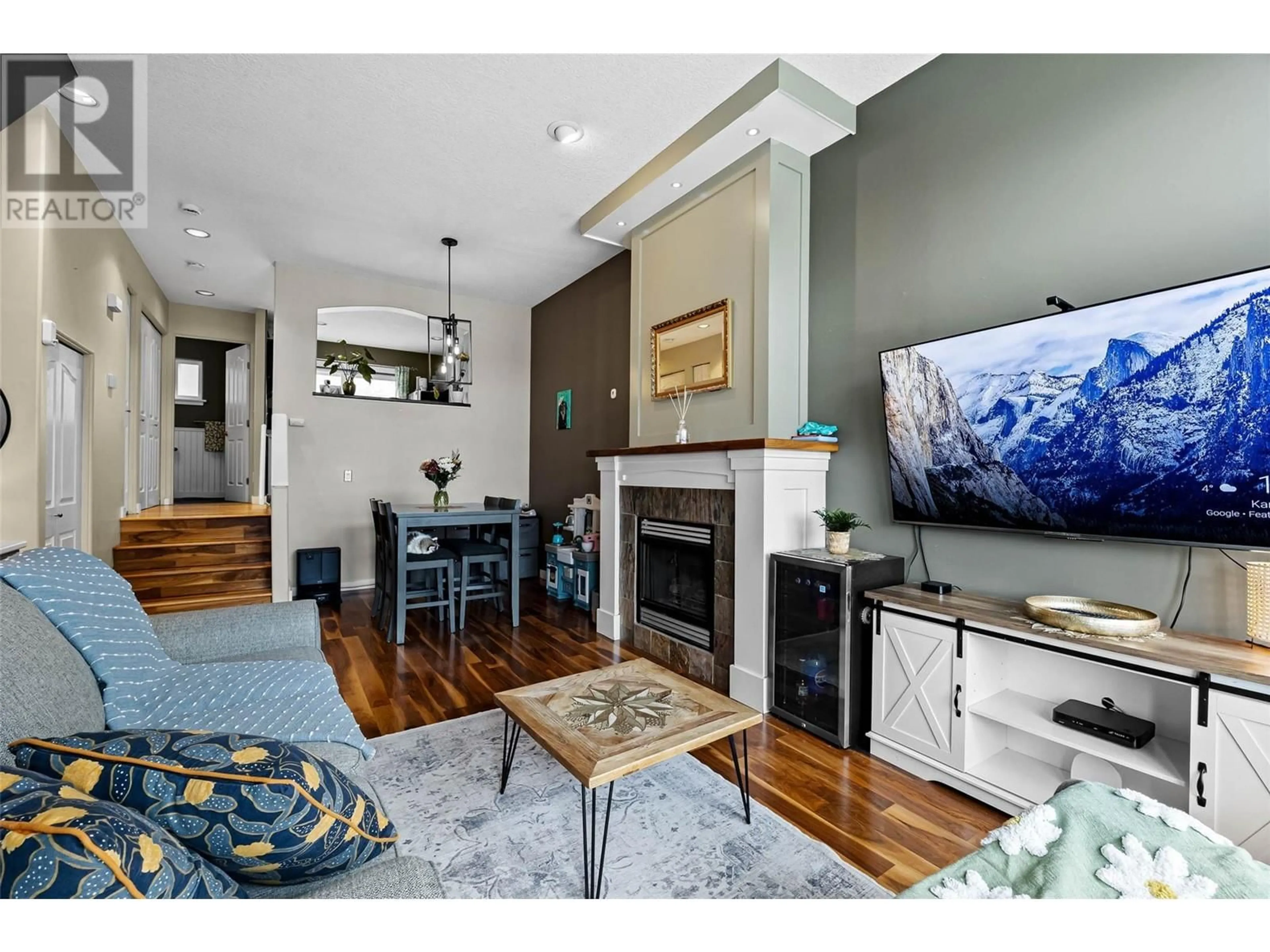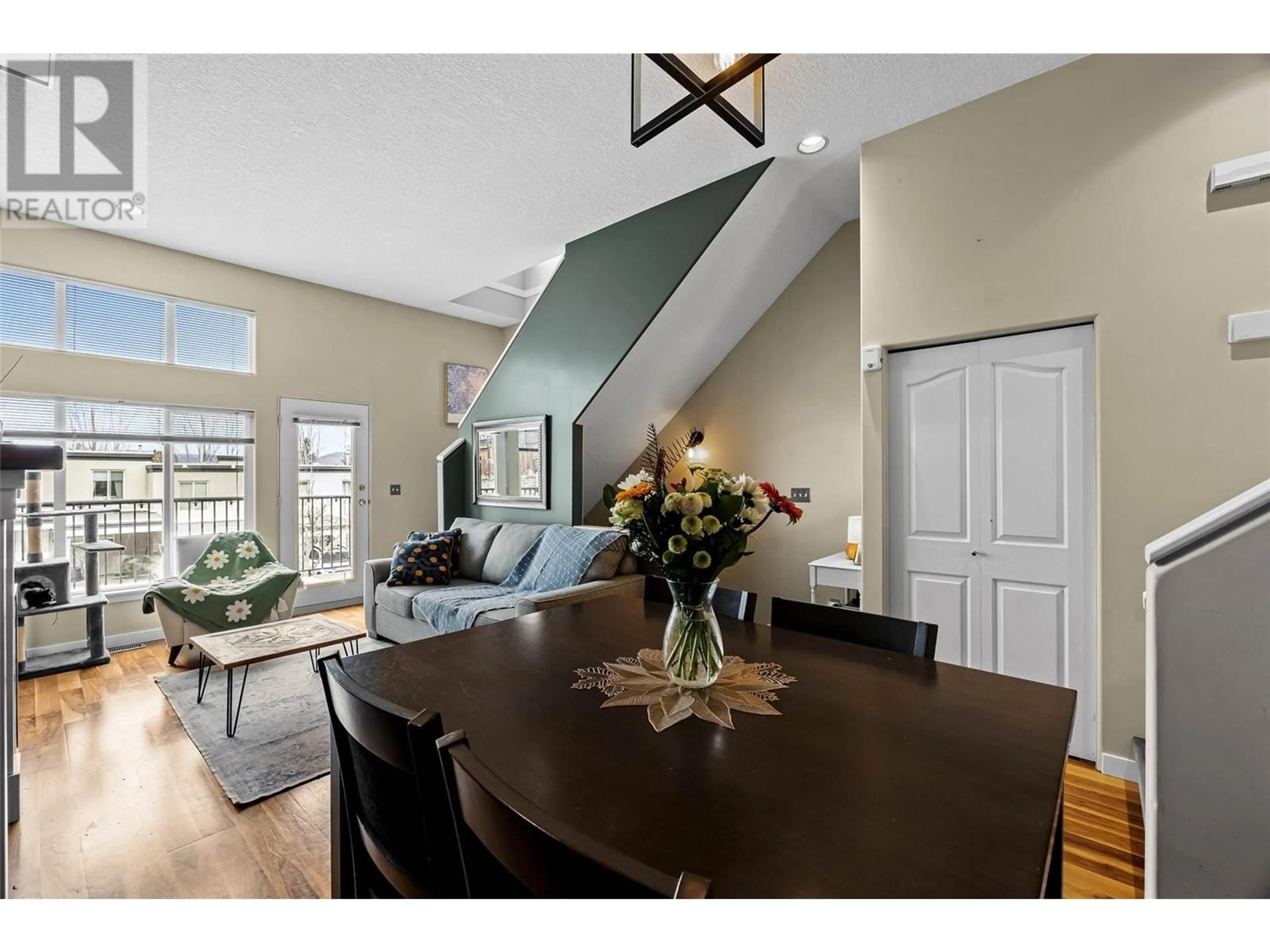411 Aberdeen Drive Drive Unit# 15, Kamloops, British Columbia V1S1X2
Contact us about this property
Highlights
Estimated ValueThis is the price Wahi expects this property to sell for.
The calculation is powered by our Instant Home Value Estimate, which uses current market and property price trends to estimate your home’s value with a 90% accuracy rate.Not available
Price/Sqft$315/sqft
Est. Mortgage$2,147/mo
Maintenance fees$371/mo
Tax Amount ()-
Days On Market12 days
Description
Welcome to Forest Hills, one of Kamloops's most desirable and peaceful townhome locations. Sitting on the Edge of Aberdeen and close to the charming Knutsford community, but still only a short drive from the heart of Kamloops, this semi-detached home gives residents the best of both worlds. You will love this bright and open floor plan with high ceilings and many updates over the years, including most recently the conversion of a storage room into a private man/lady cave/office. Semi-open plan living space with a peek-a-boo view from the kitchen into the cozy living room with a gas fireplace. The main floor also has the added benefit of a 2-piece bathroom and laundry room off the kitchen. On the top floor, you will find two large bedrooms, the master with fantastic mountain views and a beautifully updated en-suite bathroom with a rainfall shower. This unit has the added benefit of an attached garage with plenty of storage space at the rear and a further parking stall adjacent to the property. Lots of outdoor living space via a kitchen walkout to your private backyard, backing onto green space to enjoy a peaceful beverage in the afternoon sun or alternatively enjoy the mountain views off the sundeck out front. Floor plans and Matterport are available. (id:39198)
Property Details
Interior
Features
Second level Floor
Bedroom
9'8'' x 10'10''3pc Ensuite bath
3pc Bathroom
Primary Bedroom
11'1'' x 16'3''Exterior
Features
Parking
Garage spaces 2
Garage type Attached Garage
Other parking spaces 0
Total parking spaces 2
Property History
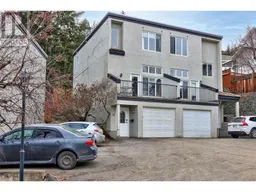 34
34
