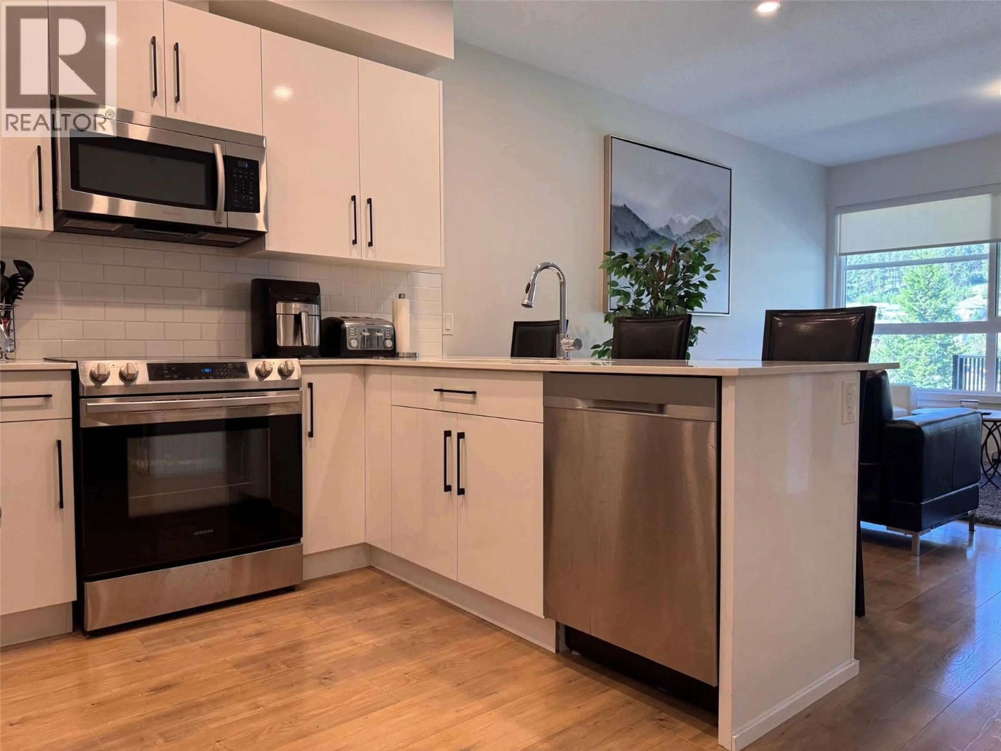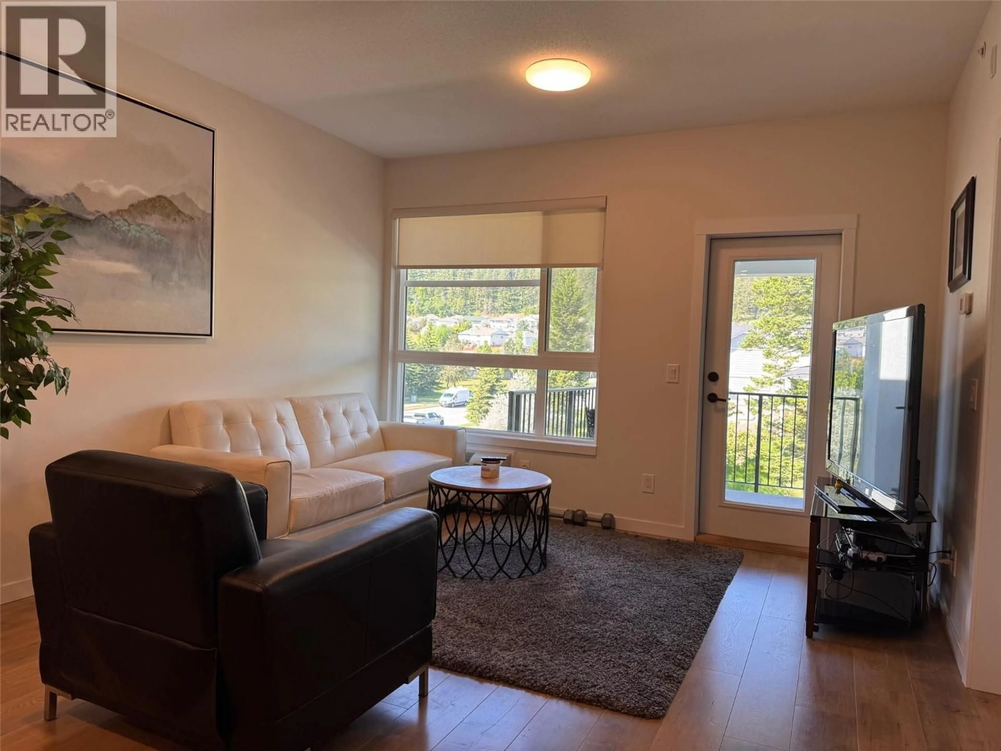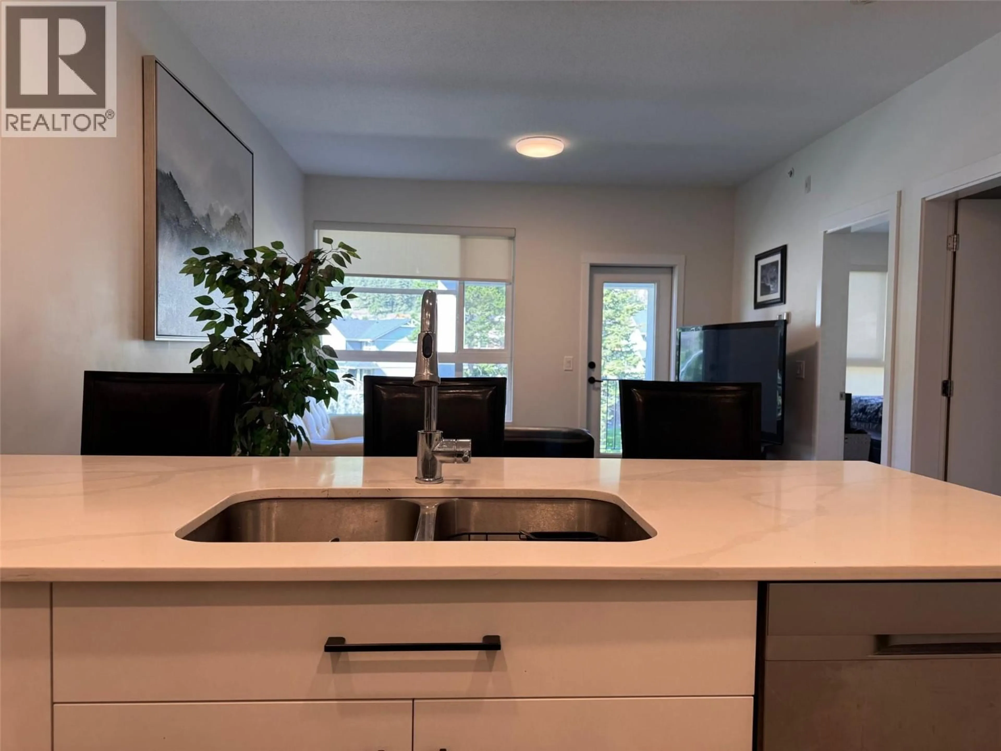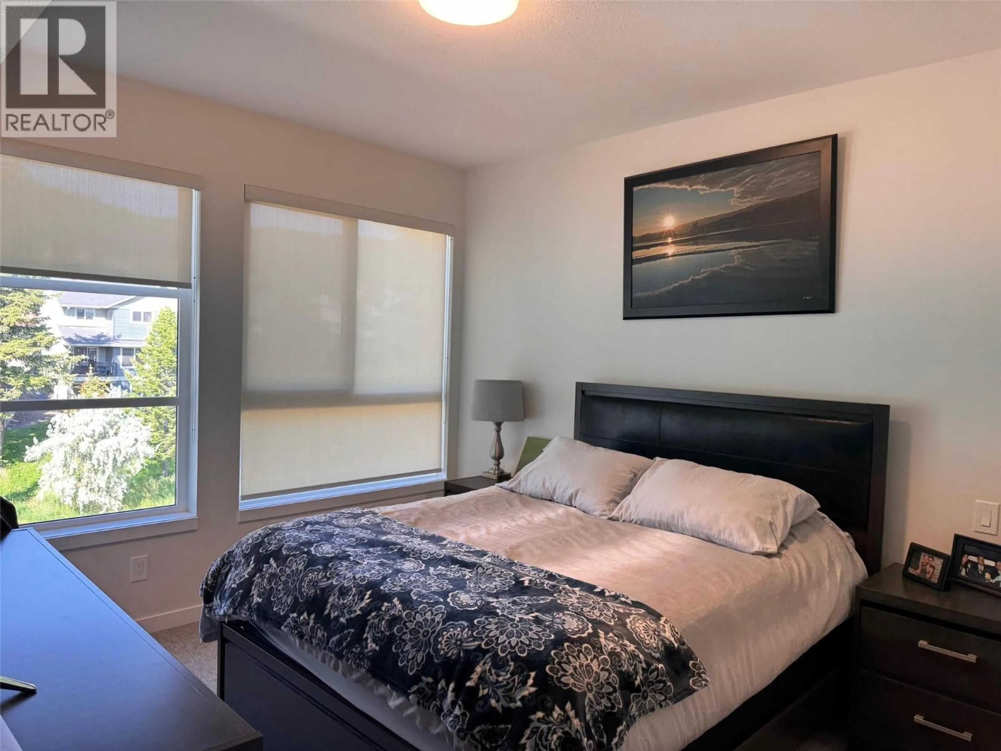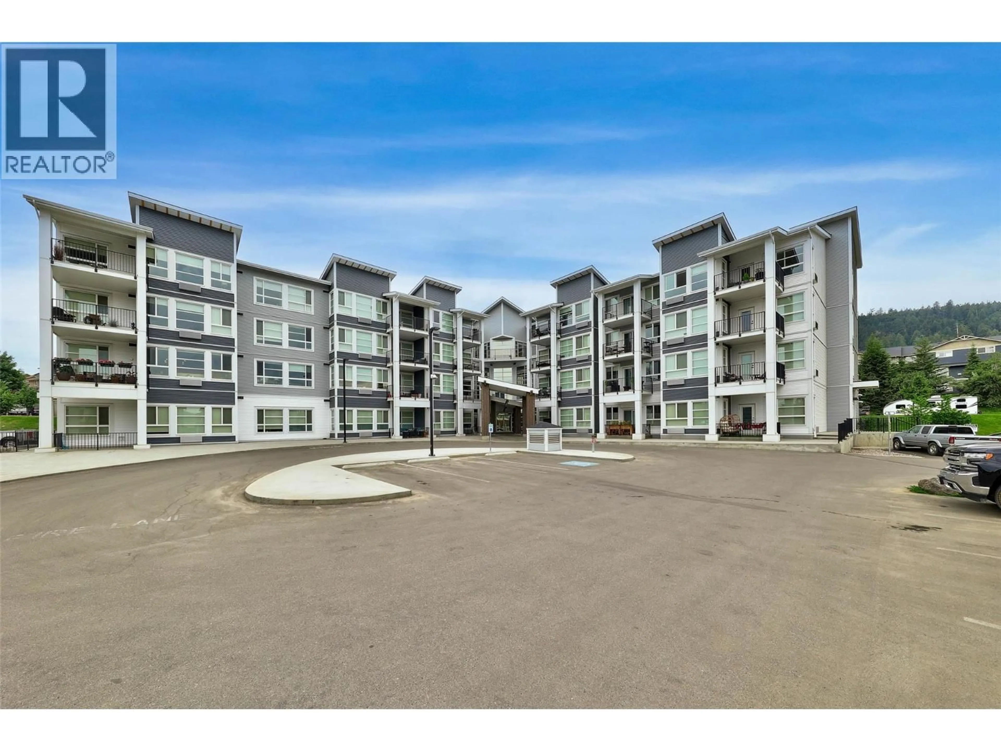410 - 1880 HUGH ALLAN DRIVE, Kamloops, British Columbia V1S0E8
Contact us about this property
Highlights
Estimated valueThis is the price Wahi expects this property to sell for.
The calculation is powered by our Instant Home Value Estimate, which uses current market and property price trends to estimate your home’s value with a 90% accuracy rate.Not available
Price/Sqft$656/sqft
Monthly cost
Open Calculator
Description
Experience modern condo living in the heart of Pineview Valley with this stylish top-floor home at Mountainview Place. Offering nearly 700 sq. ft., the layout features a bright 1 bedroom plus den, 1 bath design that balances open-concept living with smart functionality. The private patio extends your living space outdoors, while in-suite laundry and additional storage keep everyday life convenient. This residence is move-in ready with immediate possession available and flexible showings, making it easy for buyers to step right in. The building itself was completed in 2020 and continues to stand out with secure underground parking, a personal storage locker, and an impressive mix of amenities including a fitness and yoga studio, business centre, theatre room, bike storage, and a rooftop patio with BBQ area. Mountainview Place welcomes pets and rentals, offering excellent flexibility for both owners and investors. The location is equally appealing—close to shopping, dining, and transit, and only minutes from Kamloops’ newest school opening in Fall 2026. This is your opportunity to secure a well-appointed condo in one of the city’s most desirable communities. Book your showing today and discover how effortless life at Mountainview Place can be. (id:39198)
Property Details
Interior
Features
Main level Floor
Primary Bedroom
12'3'' x 10'11''Living room
15'2'' x 12'9''Kitchen
10'0'' x 8'0''Den
8'1'' x 10'11''Exterior
Parking
Garage spaces -
Garage type -
Total parking spaces 1
Property History
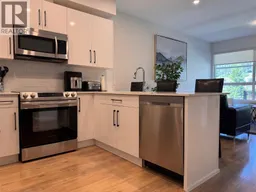 36
36
