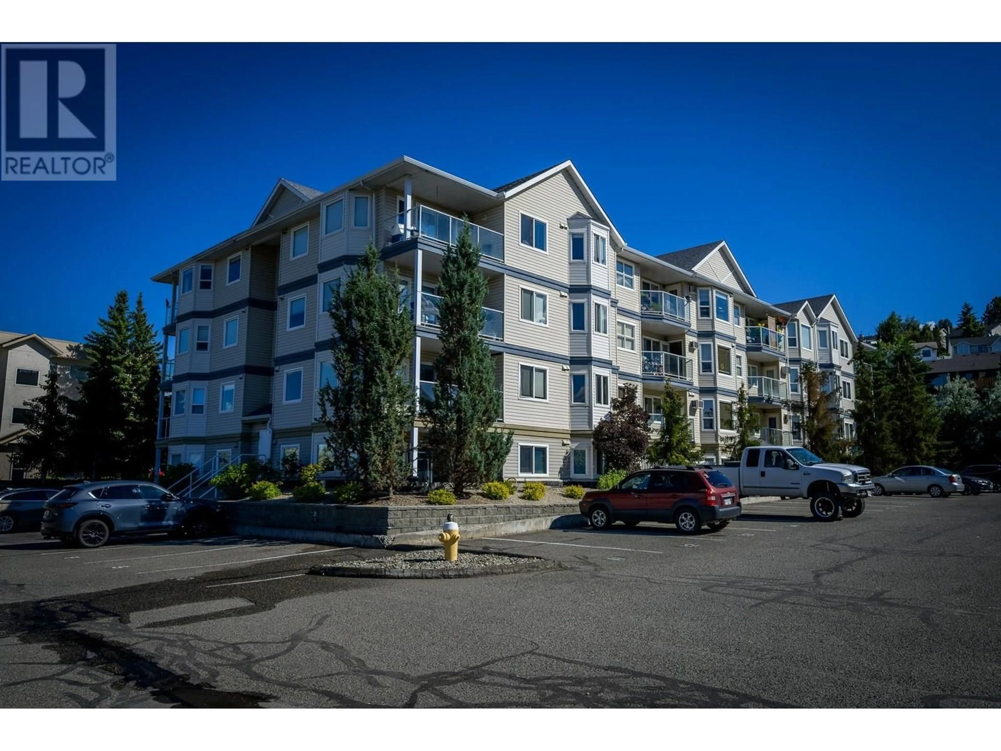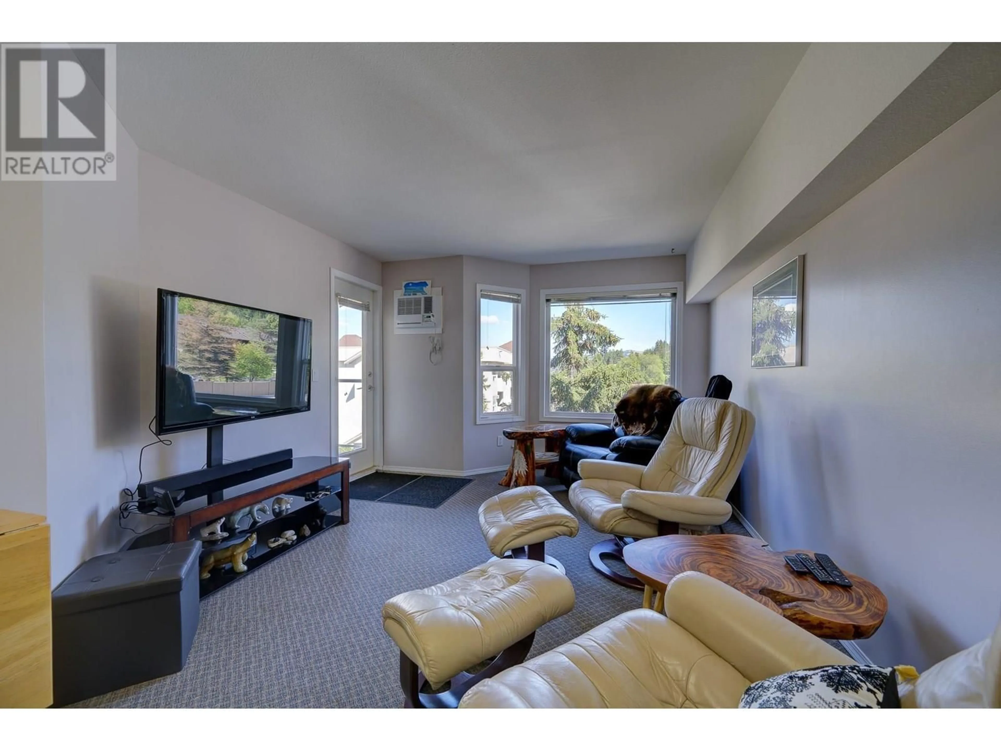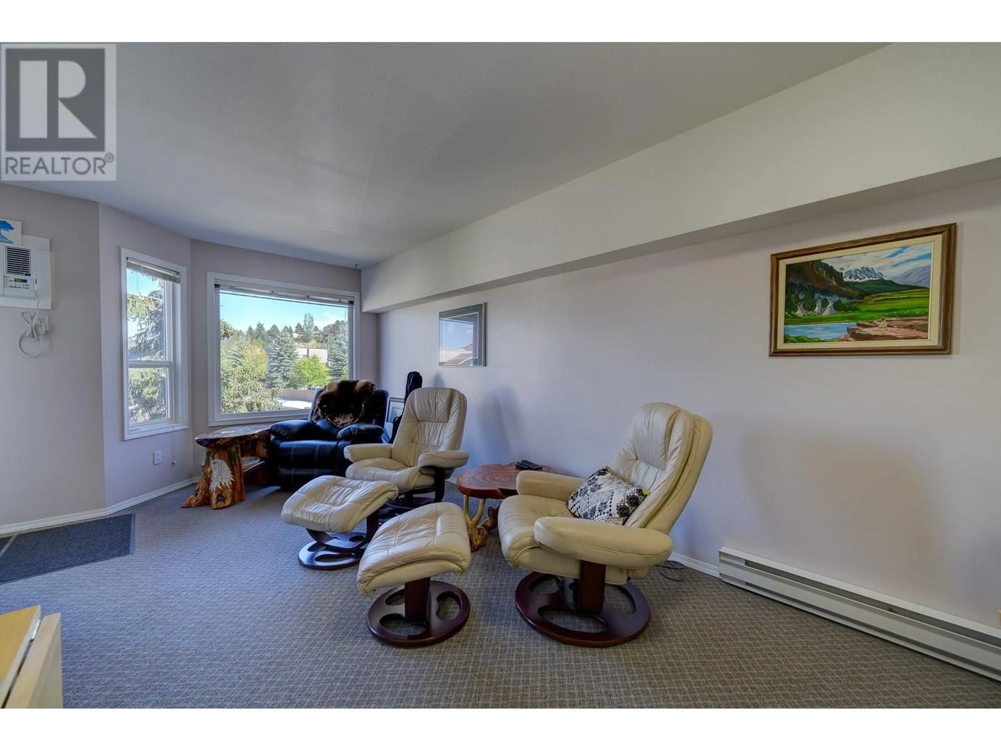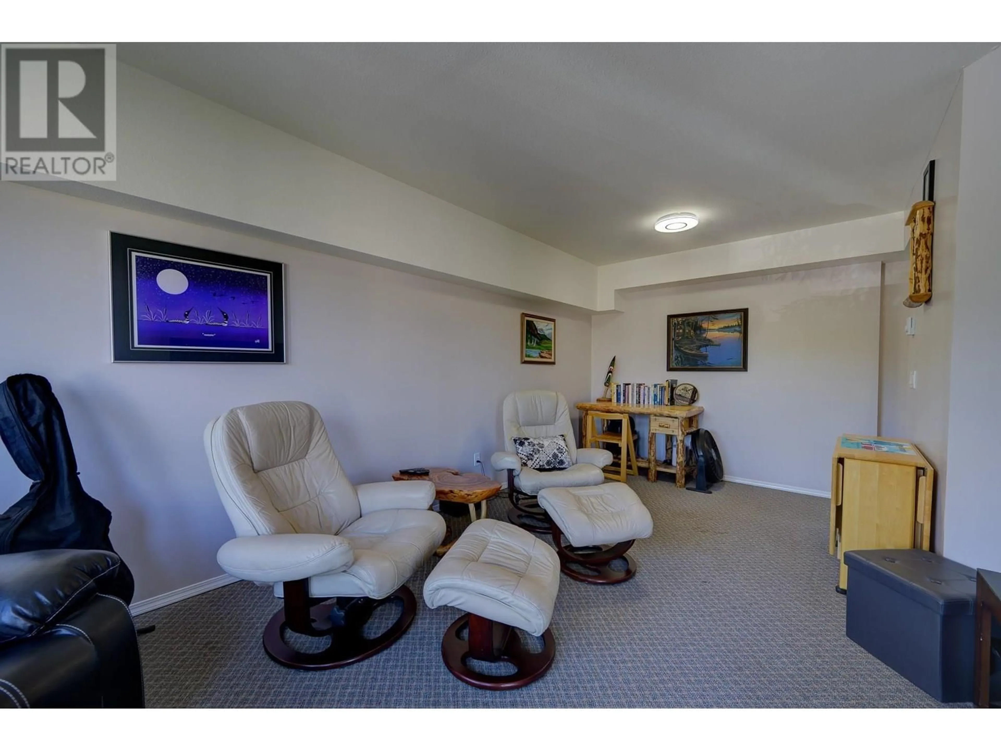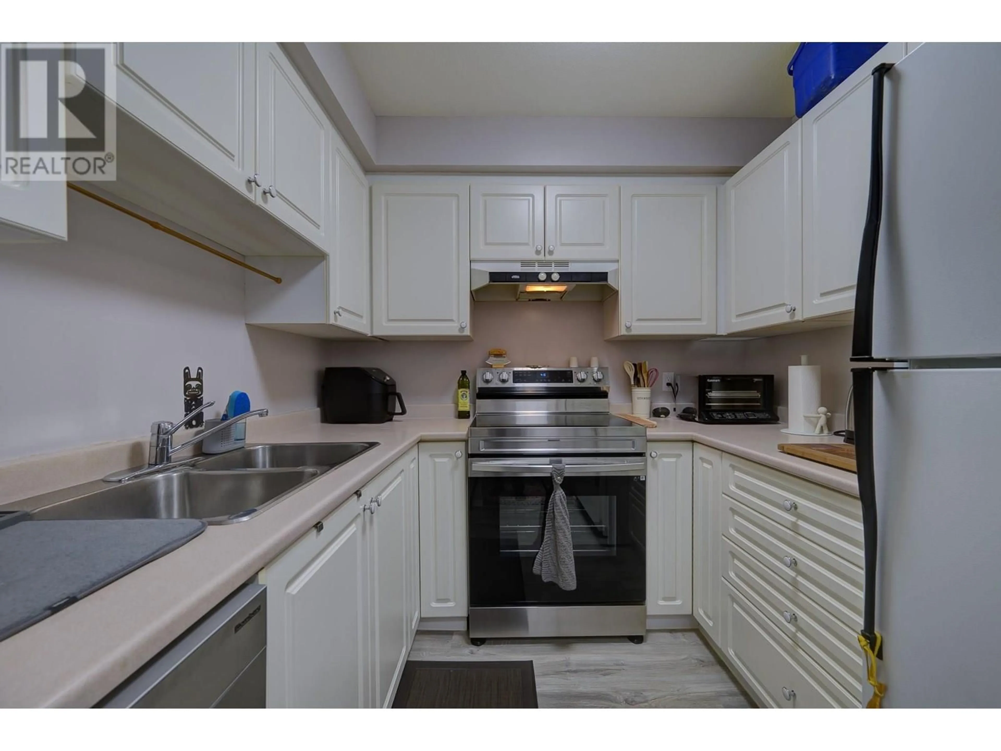408 - 1160 HUGH ALLAN DRIVE, Kamloops, British Columbia V1S1T5
Contact us about this property
Highlights
Estimated valueThis is the price Wahi expects this property to sell for.
The calculation is powered by our Instant Home Value Estimate, which uses current market and property price trends to estimate your home’s value with a 90% accuracy rate.Not available
Price/Sqft$421/sqft
Monthly cost
Open Calculator
Description
Located on top floor of Highland Vista in lower Aberdeen, this inviting 2-bedroom, 1-bathroom condo blends smart functionality with cozy charm. There is a primary bedroom that connects directly to the 4pce bathroom for added privacy and convenience while still having the bathroom accessible in the hall. The kitchen features updated stainless steel appliances and a spacious dining and living room that leads out to the East-facing balcony that allows you to enjoy the sunrise while not being in direct afternoon heat. There is a stacking washer/dryer. With one assigned parking stall and a prime location just steps from transit and everyday amenities, this unit is ideal for downsizers or investors seeking comfort and location without compromise. (id:39198)
Property Details
Interior
Features
Main level Floor
Laundry room
4'4'' x 6'0''Bedroom
9'0'' x 11'0''Primary Bedroom
11'0'' x 15'0''Living room
13'0'' x 12'0''Exterior
Parking
Garage spaces -
Garage type -
Total parking spaces 1
Property History
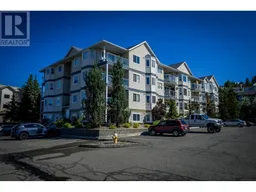 16
16
