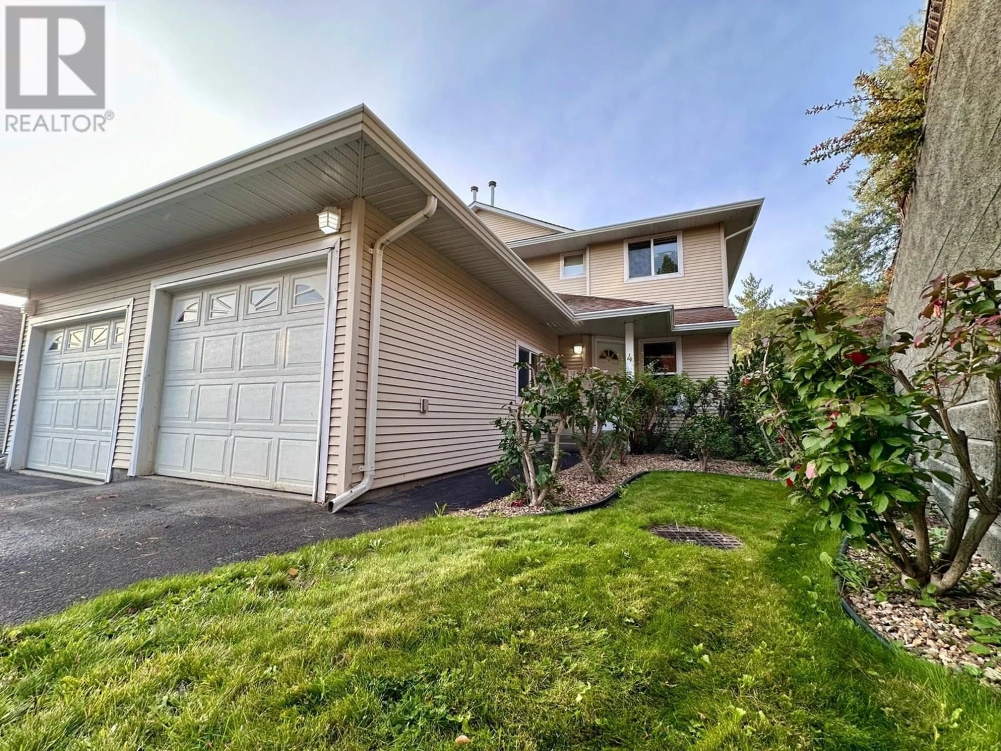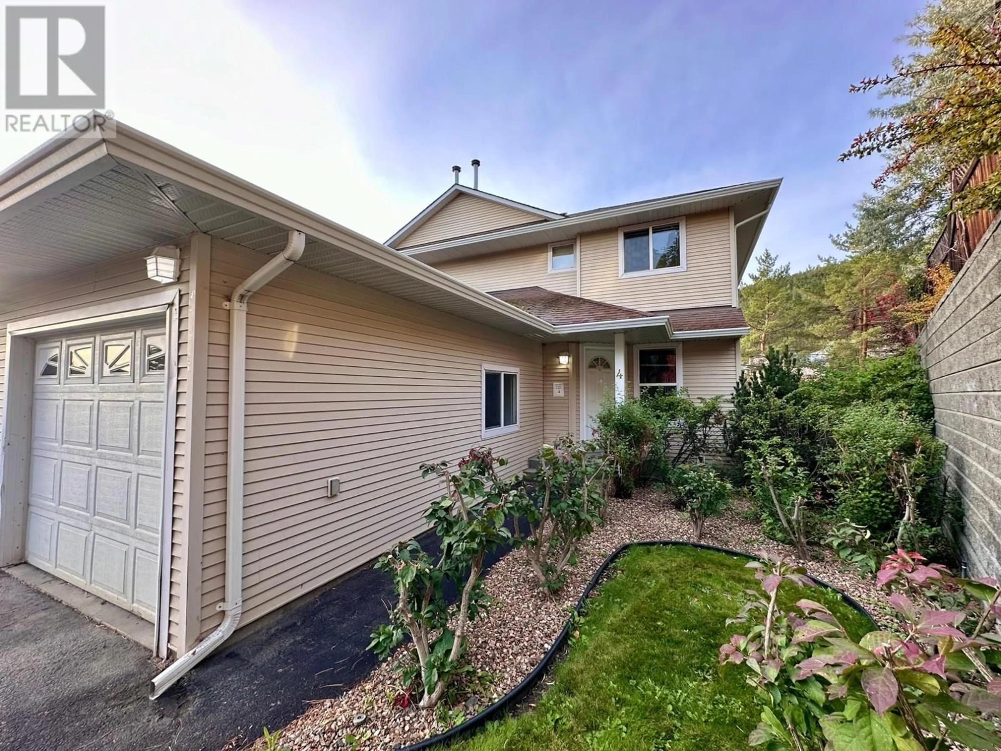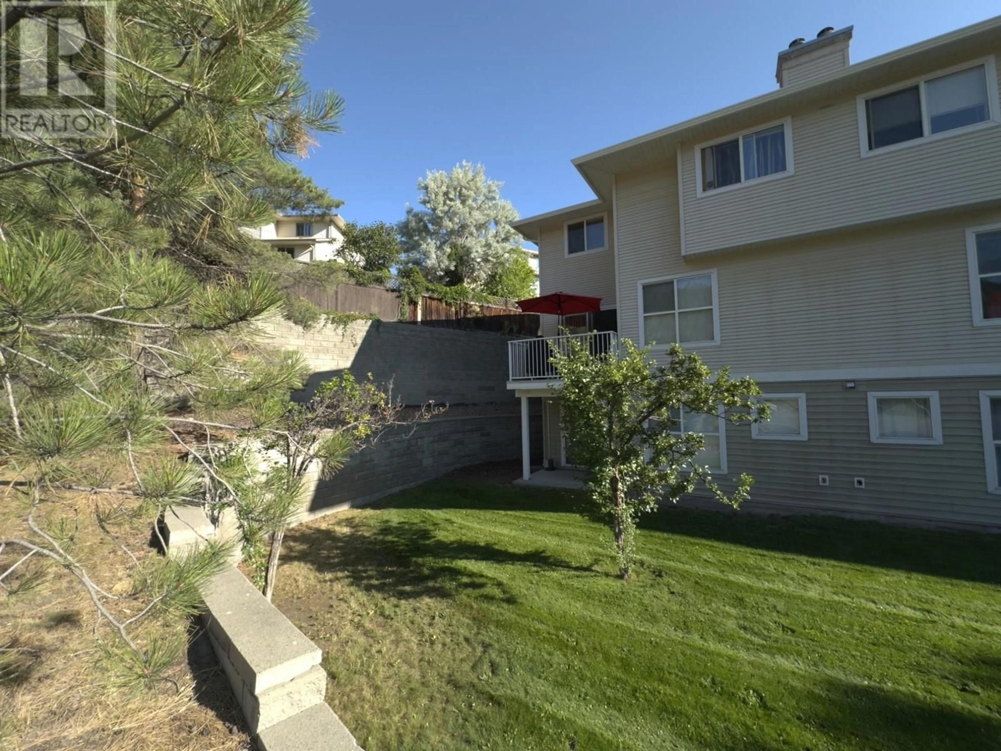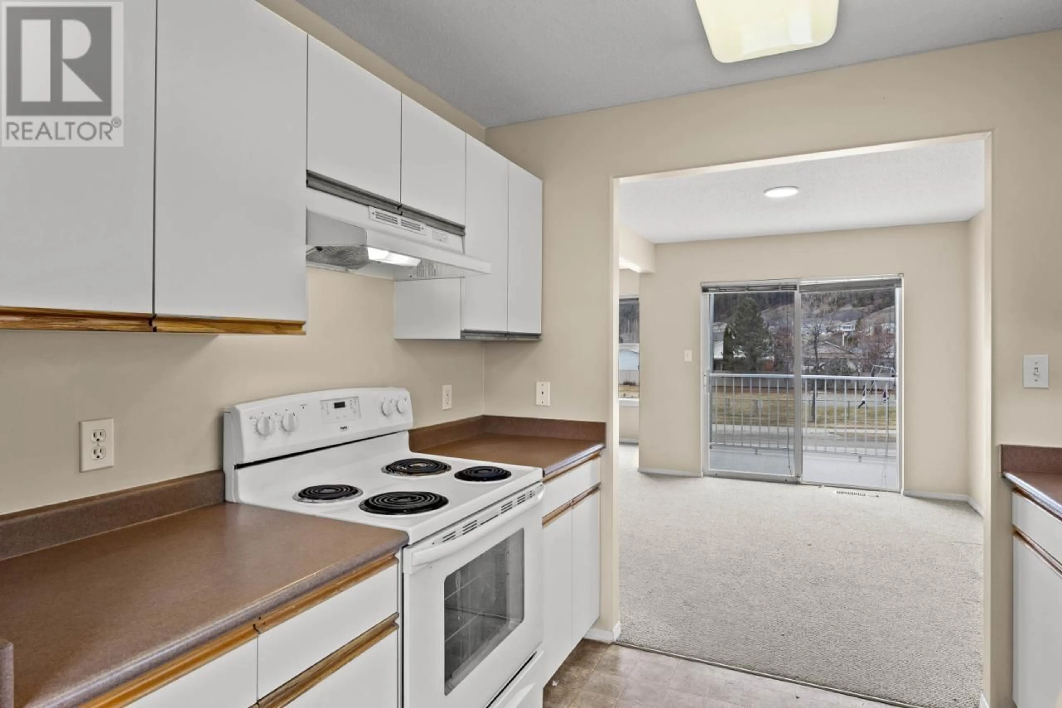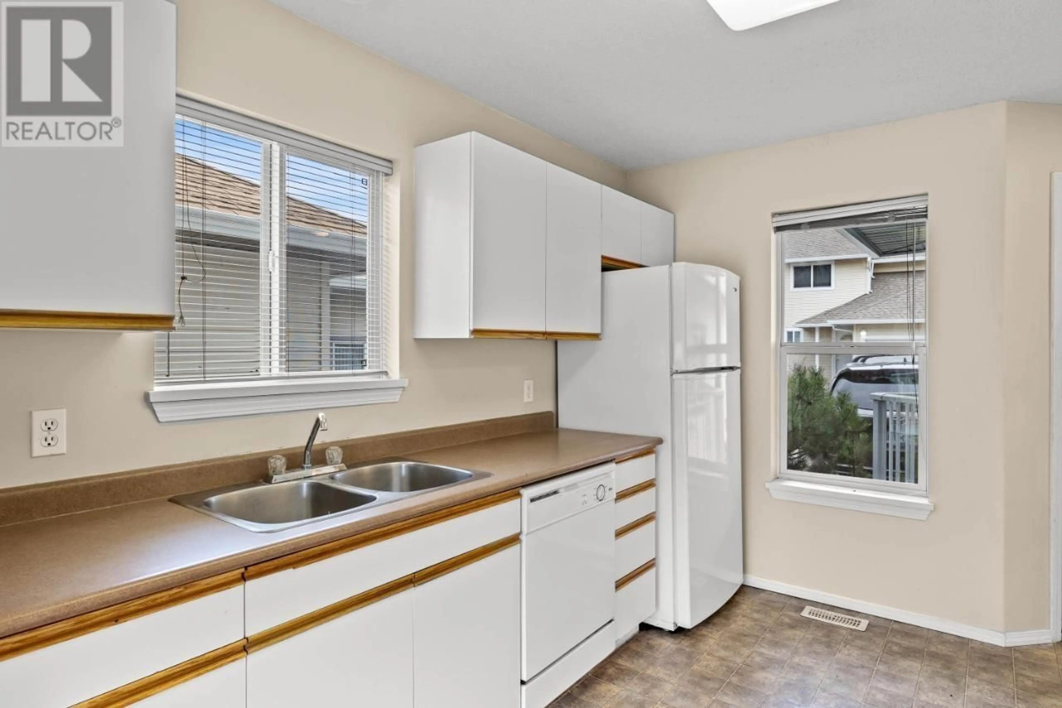4 - 1920 HUGH ALLAN DRIVE, Kamloops, British Columbia V1S1Y5
Contact us about this property
Highlights
Estimated valueThis is the price Wahi expects this property to sell for.
The calculation is powered by our Instant Home Value Estimate, which uses current market and property price trends to estimate your home’s value with a 90% accuracy rate.Not available
Price/Sqft$265/sqft
Monthly cost
Open Calculator
Description
A rare corner unit, arguably the best location in a complex ! And with a recent price adjustment of 35K the seller is now offering 4-1920 Hugh Allan Drive under 500K. This home delivers privacy on three sides, a walkout basement, and stunning views of the adjacent green space. This tenant-occupied, 3-storey townhome includes 3 bedrooms and 2 bathrooms, plus an unfinished lower level with backyard access. The main floor provides level entry into the open-concept kitchen, living, and dining space, which flows onto a sun-soaked deck—ideal for relaxing or hosting. Upstairs offers three bedrooms and a full bath, while downstairs awaits your future vision. Complete with a single-car garage and an exterior stall, this home provides the function you need and the peaceful location you want. Steps from a large city-maintained park, playground, hardcourt, and walking paths—not to mention close transit service to TRU—this is a property that truly stands out. With the roof levy already fully paid, it’s ready for the next chapter. (id:39198)
Property Details
Interior
Features
Basement Floor
Other
21'0'' x 10'0''Other
13'0'' x 11'0''Laundry room
9'0'' x 5'0''Utility room
8'0'' x 4'0''Exterior
Parking
Garage spaces -
Garage type -
Total parking spaces 1
Property History
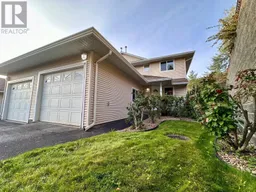 35
35
