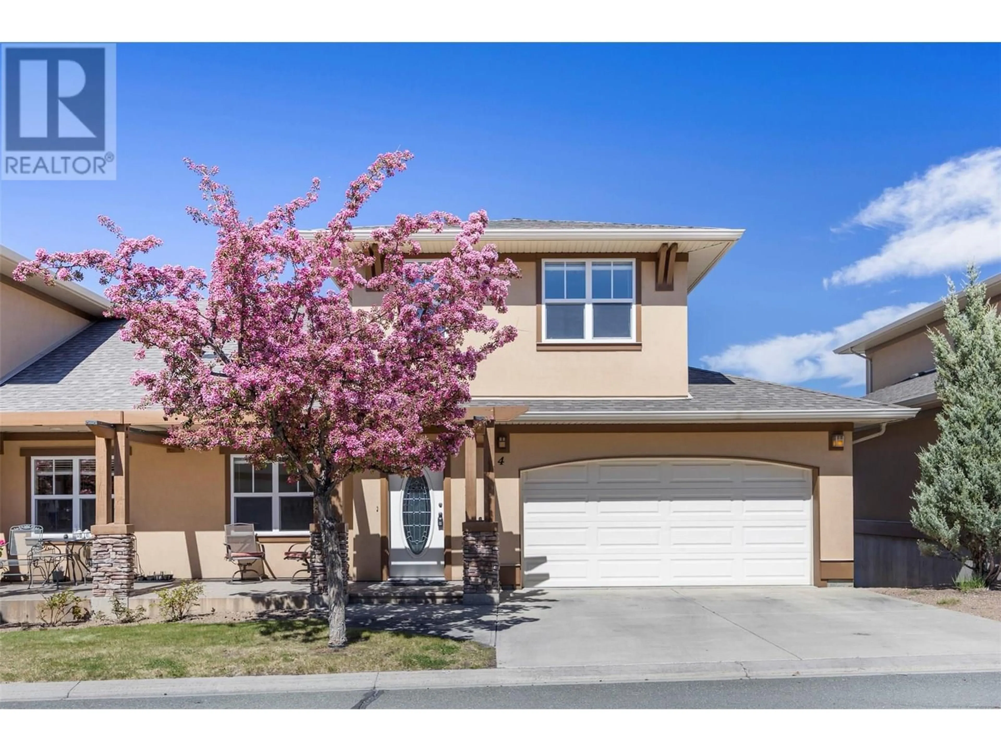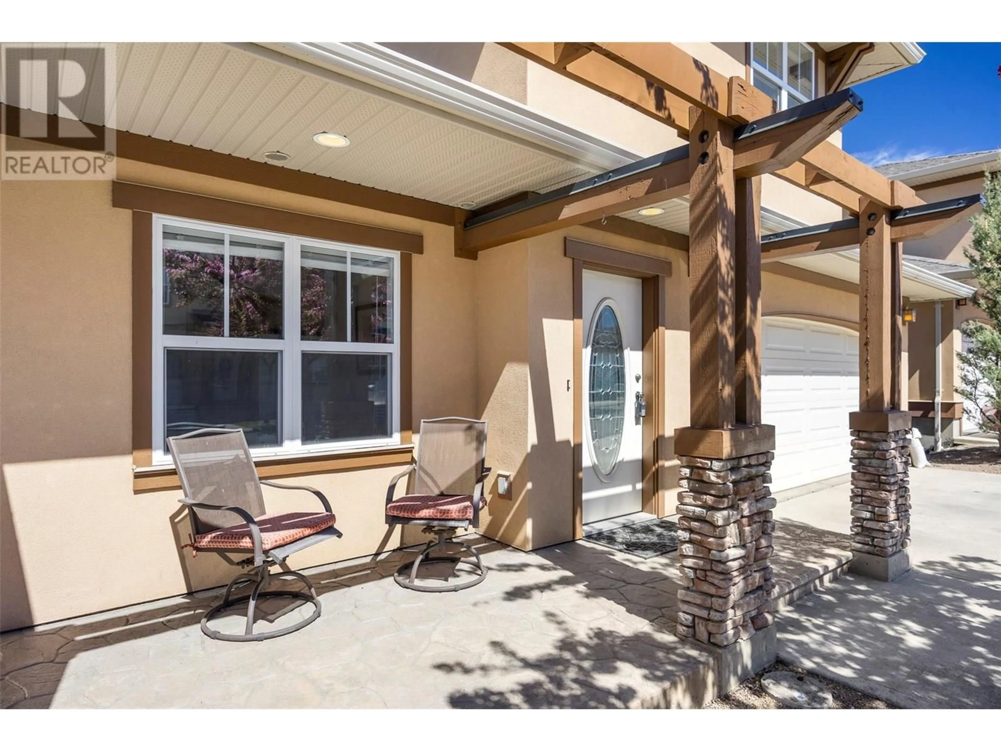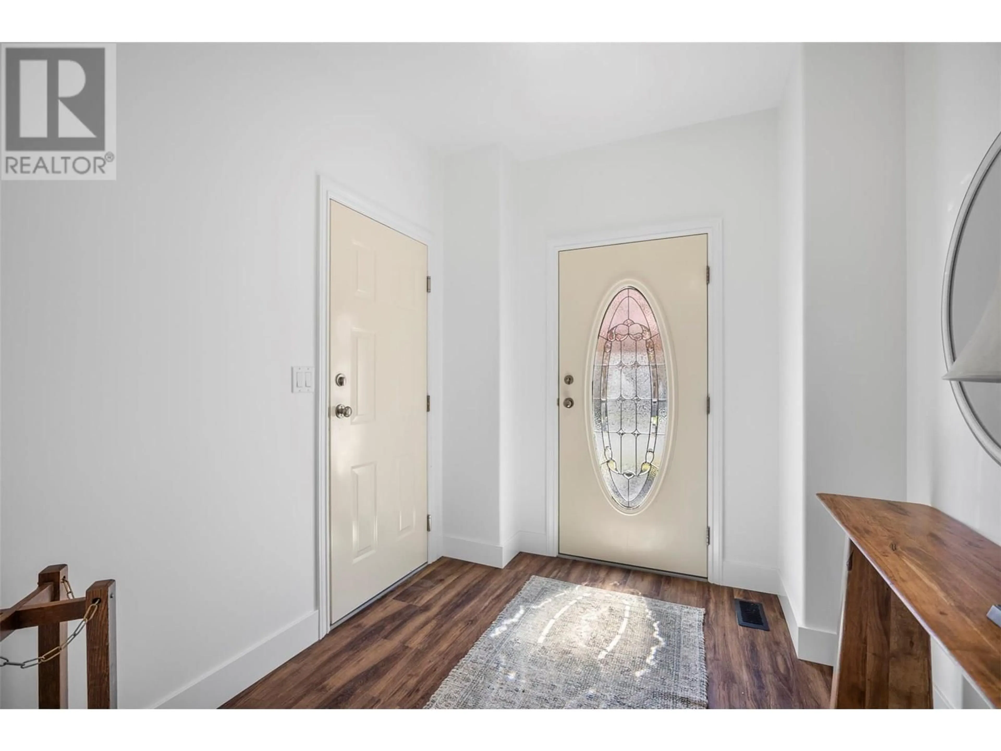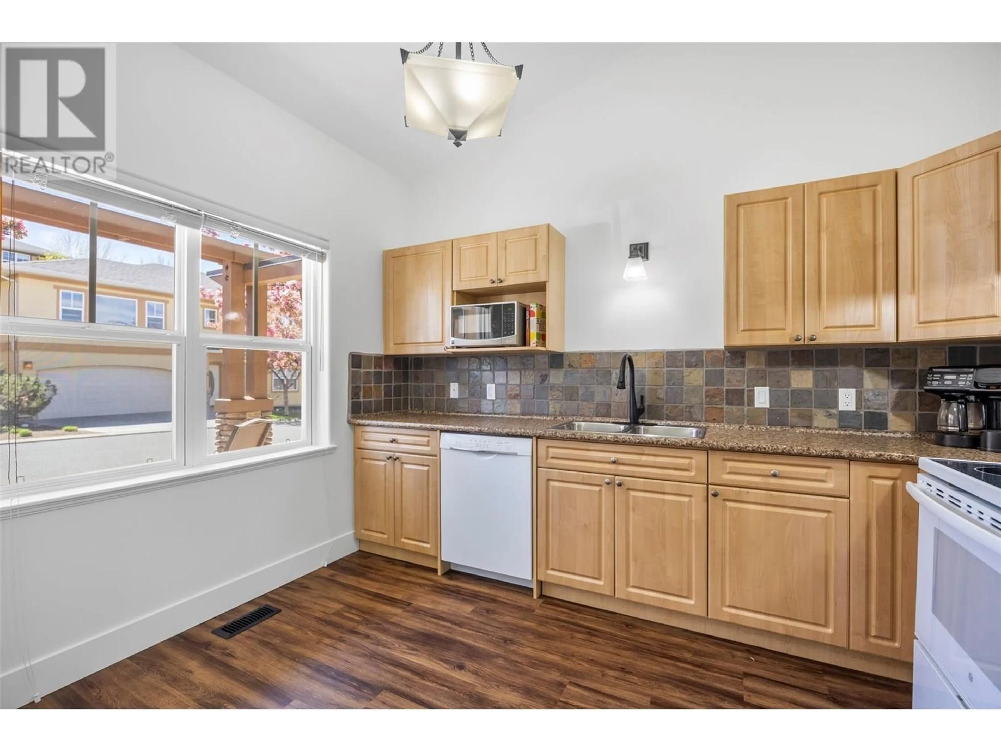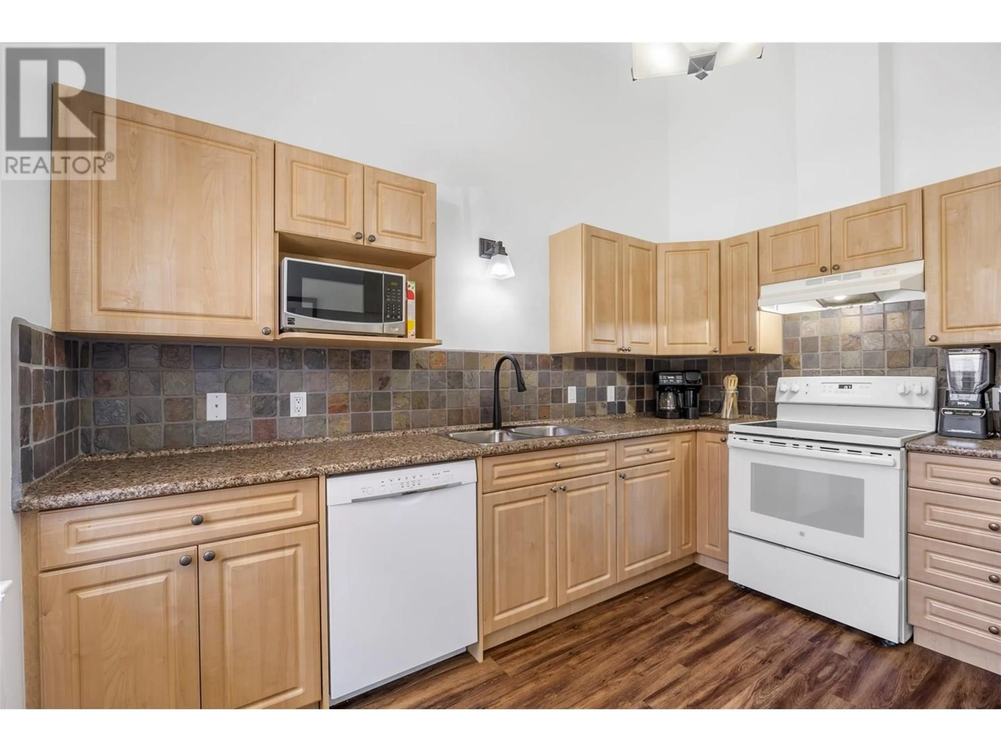4 - 1055 ABERDEEN DRIVE, Kamloops, British Columbia V1S2A7
Contact us about this property
Highlights
Estimated valueThis is the price Wahi expects this property to sell for.
The calculation is powered by our Instant Home Value Estimate, which uses current market and property price trends to estimate your home’s value with a 90% accuracy rate.Not available
Price/Sqft$340/sqft
Monthly cost
Open Calculator
Description
Beautifully updated Aberdeen townhome in sought after strata development close to transportation, schools and local amenities. Enter through the main entry and you will see the newly updated vinyl plank flooring, paint and trim throughout. Off of the entry you have access to the 2 car garage (17'11X20'3) with lots of storage. To your left you will find the kitchen with lots of room to grow the storage space. The main living space of this home is bright and inviting with large windows to take in the mountain views. The living and dining rooms are open to one another and have a gas fireplace. Walk off the living room to a covered patio space. Ascend to the top floor where you will find two bedrooms, each with their own 4 piece ensuites and a cute office space. The primary bedroom has lovely views of the surrounding mountains and valley. The basement level includes an additional bedroom, large family room that walks out to the second patio and fenced yard access along with a 3 piece bathroom, laundry room, storage space and utility room. Other features of this property include a good sized driveway with room to park 2 vehicles, central a/c, cute front porch which faces south, perfect for getting some sunshine. Beautiful unit with so much to offer. Don’t miss out! Flexible possession and easy to show. (id:39198)
Property Details
Interior
Features
Basement Floor
Family room
16'5'' x 16'10''3pc Bathroom
8'9'' x 6'10''Utility room
8'9'' x 8'11''Storage
4'6'' x 9'Exterior
Parking
Garage spaces -
Garage type -
Total parking spaces 4
Condo Details
Inclusions
Property History
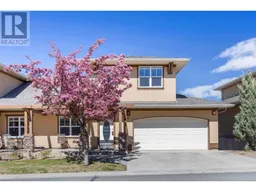 56
56
