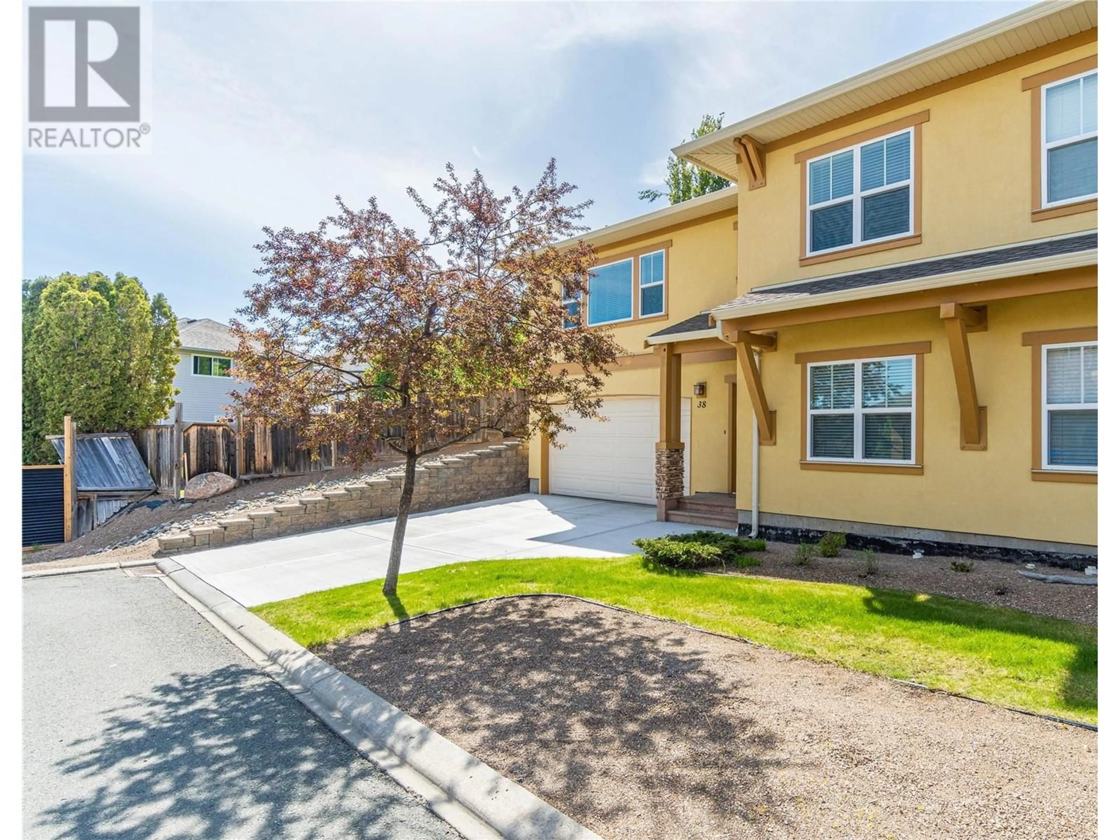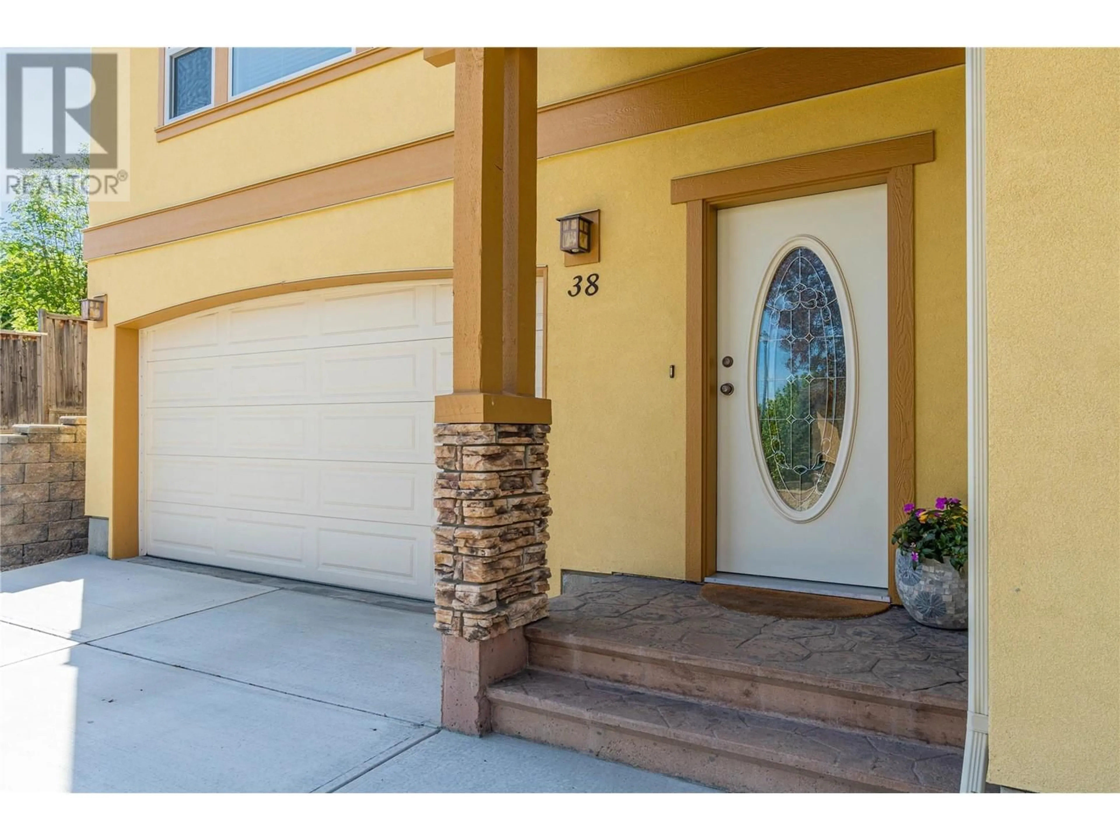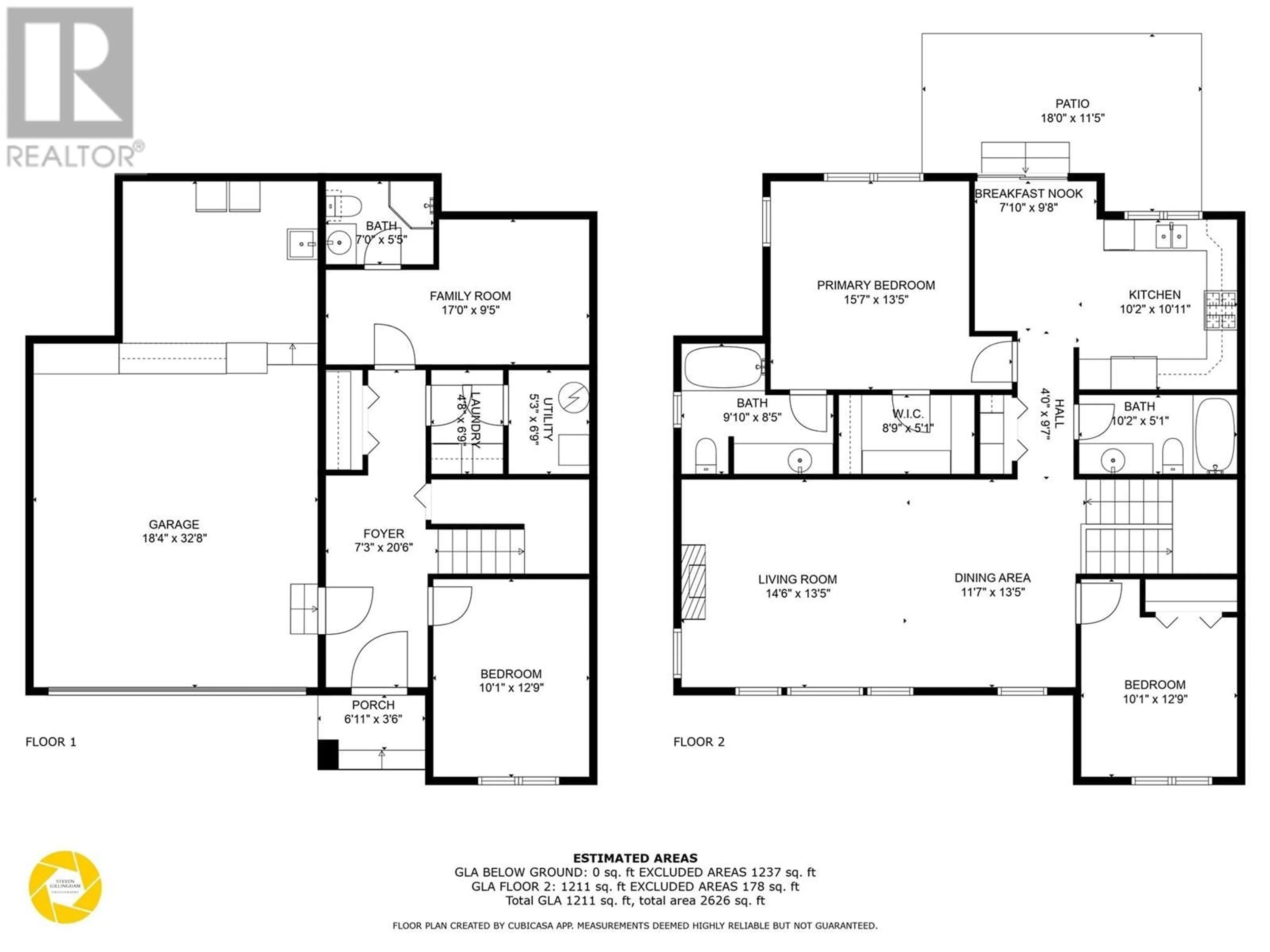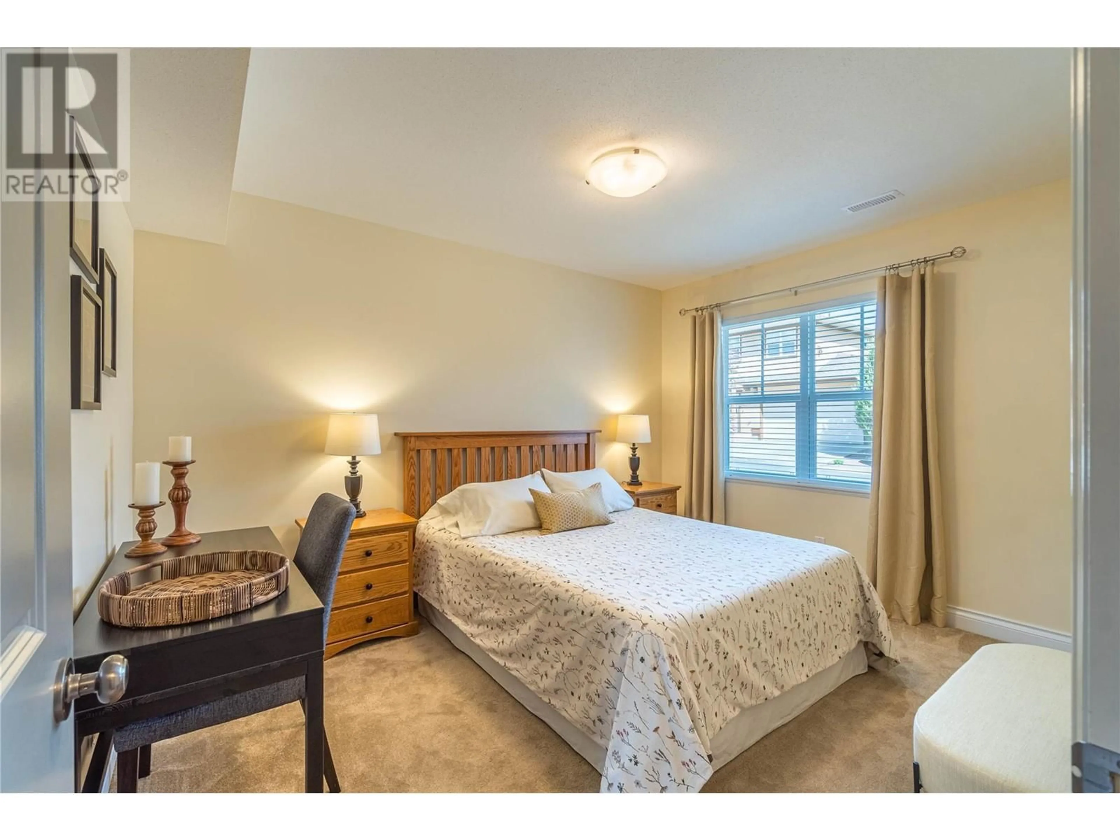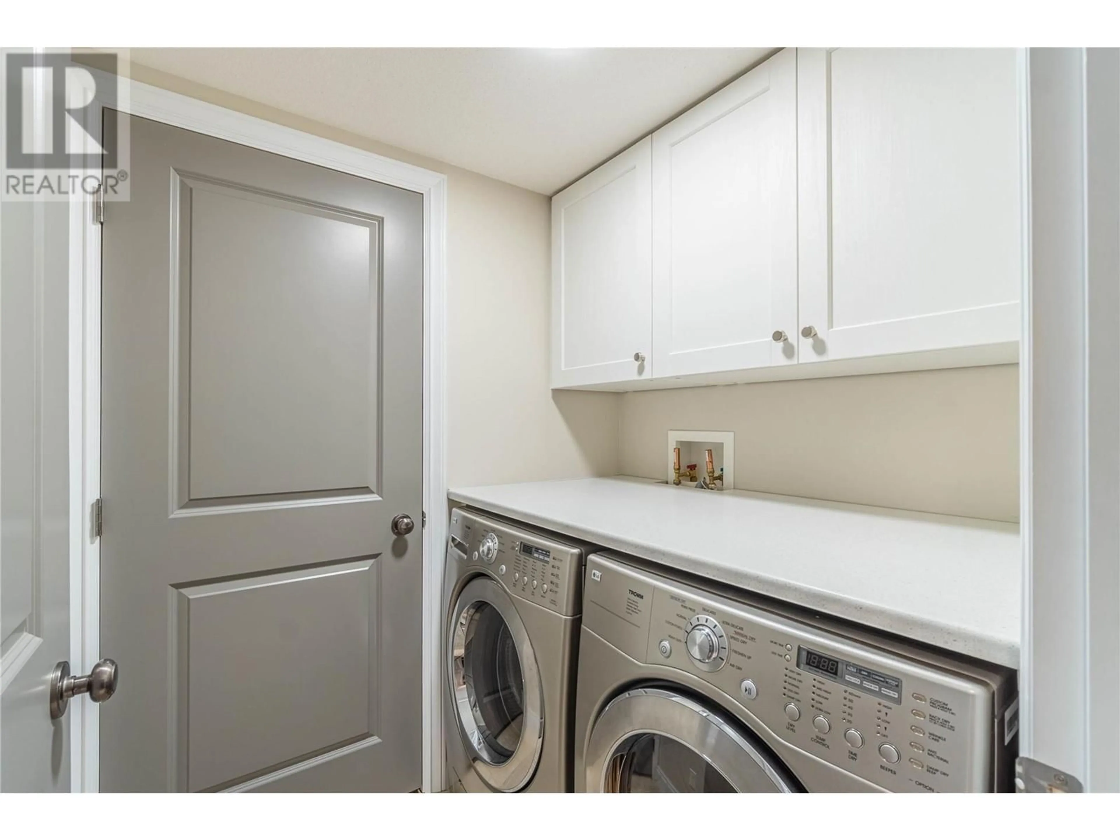38 - 1055 ABERDEEN DRIVE, Kamloops, British Columbia V1S2A7
Contact us about this property
Highlights
Estimated ValueThis is the price Wahi expects this property to sell for.
The calculation is powered by our Instant Home Value Estimate, which uses current market and property price trends to estimate your home’s value with a 90% accuracy rate.Not available
Price/Sqft$361/sqft
Est. Mortgage$2,791/mo
Maintenance fees$415/mo
Tax Amount ()$4,125/yr
Days On Market3 days
Description
Meticulously maintained and located on a corner lot in Aberdeen Estates, this 3 bedroom, 3 bath townhome is move in ready. The basement entry welcomes you with a spacious foyer and access to the double garage, which offers additional space for storage or a workshop. This level also includes a bedroom, 3pc bathroom, full laundry room with mechanical/storage access and a flexible family room. Upstairs is warm and welcoming with a gas fireplace in the living room, an open dining area and a kitchen that walks out to the fenced backyard. The kitchen and living areas have seen thoughtful updates including lighting, upgraded appliances and custom organizational features. The large primary suite features a walk in closet and 4pc ensuite and the upper floor also includes a third bedroom, as well as another full 4pc bathroom. With mature landscaping, greenspace on two sides and tasteful improvements that reflect pride of ownership, this home offers both comfort and convenience in a fantastic location. (id:39198)
Property Details
Interior
Features
Basement Floor
Laundry room
6'0'' x 6'0''Den
7'3'' x 18'6''Foyer
13'0'' x 6'6''Bedroom
12'7'' x 10'0''Exterior
Parking
Garage spaces -
Garage type -
Total parking spaces 2
Condo Details
Inclusions
Property History
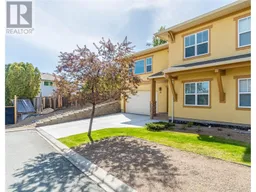 30
30
