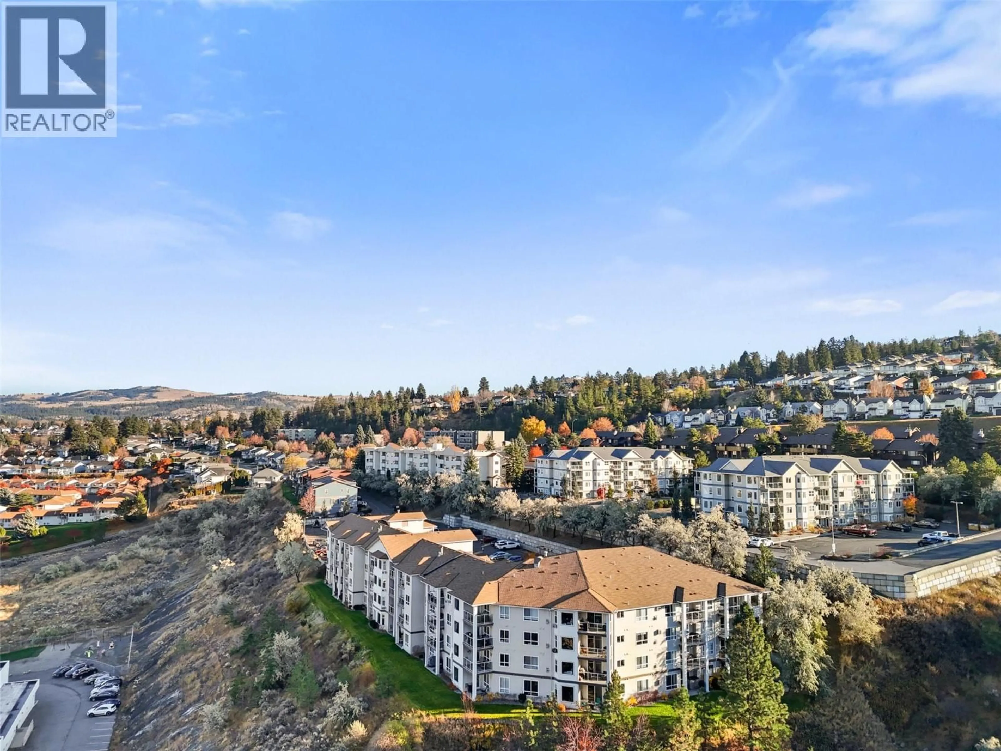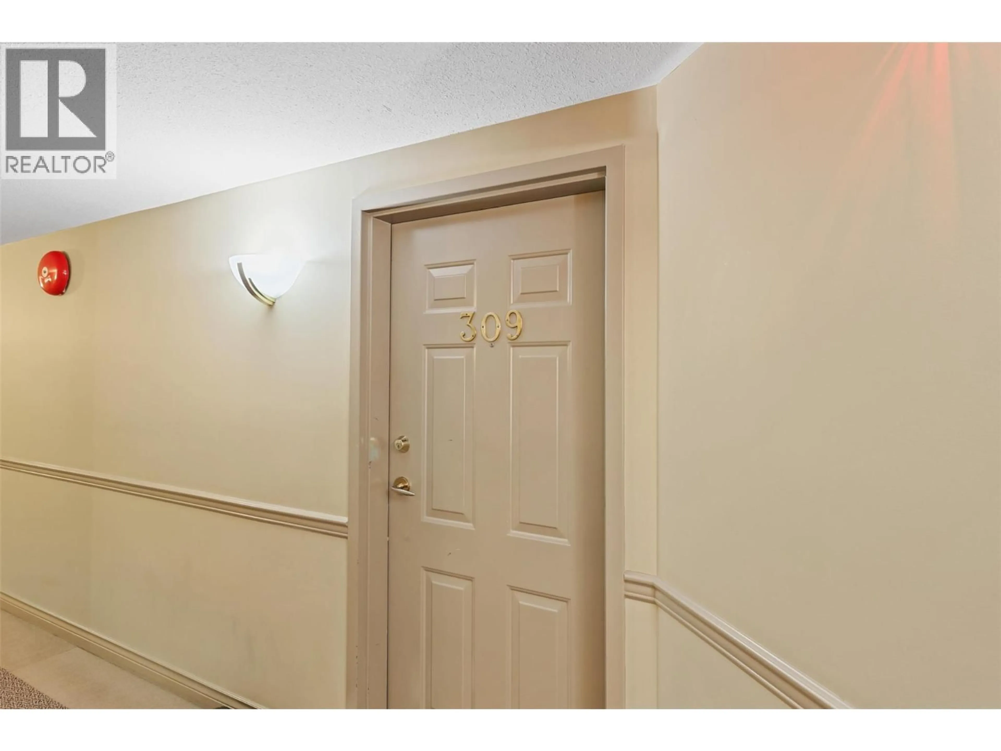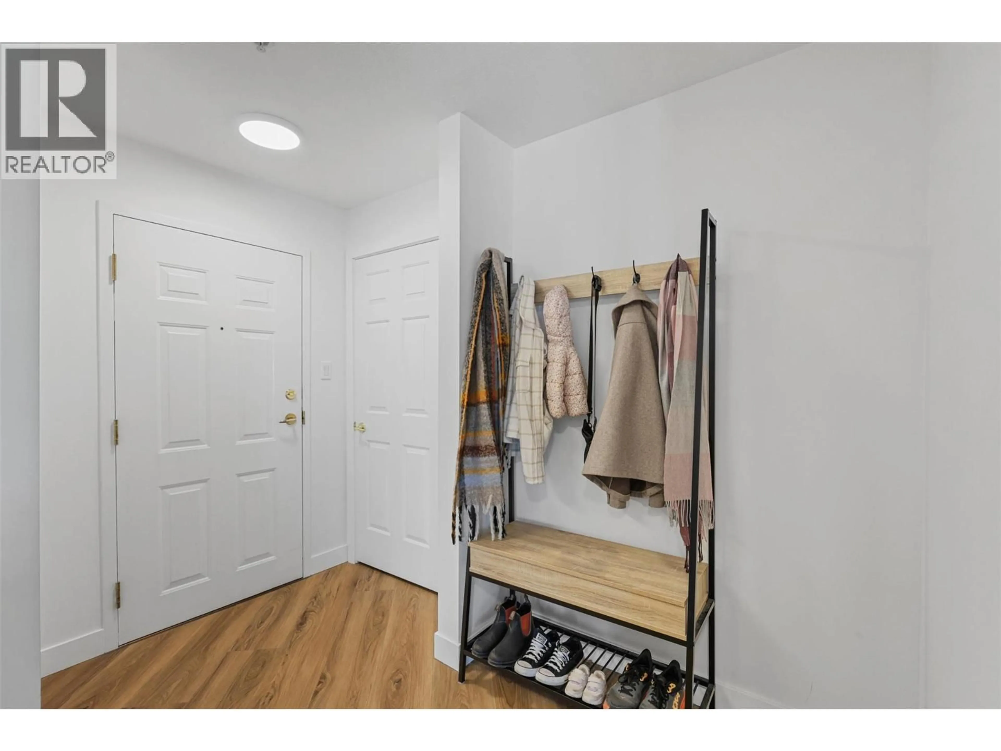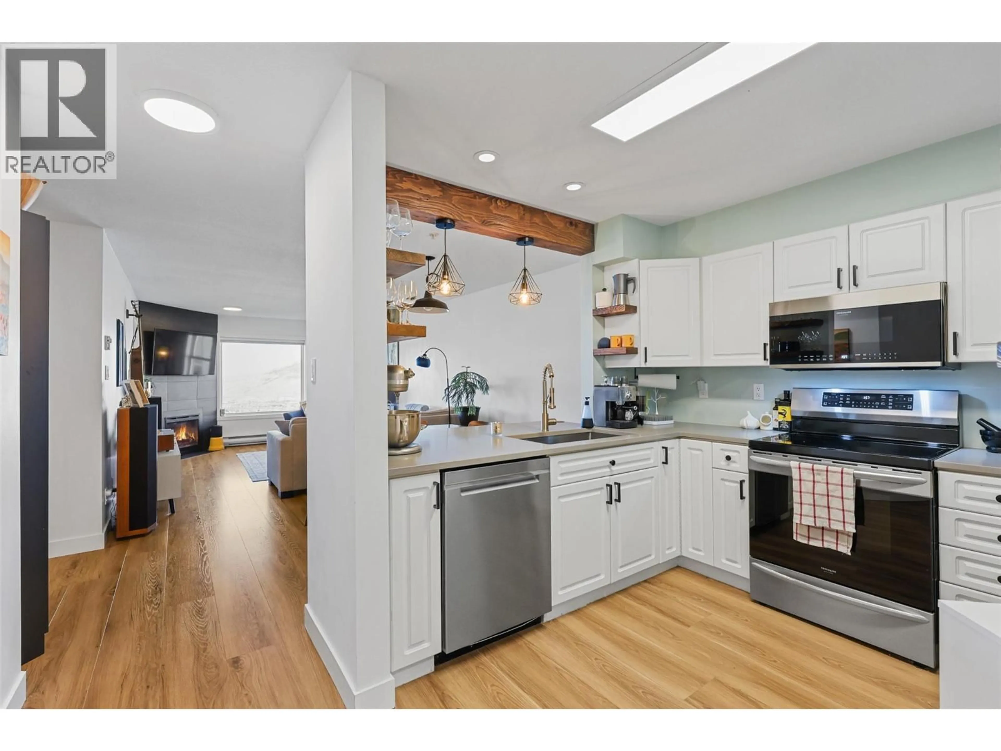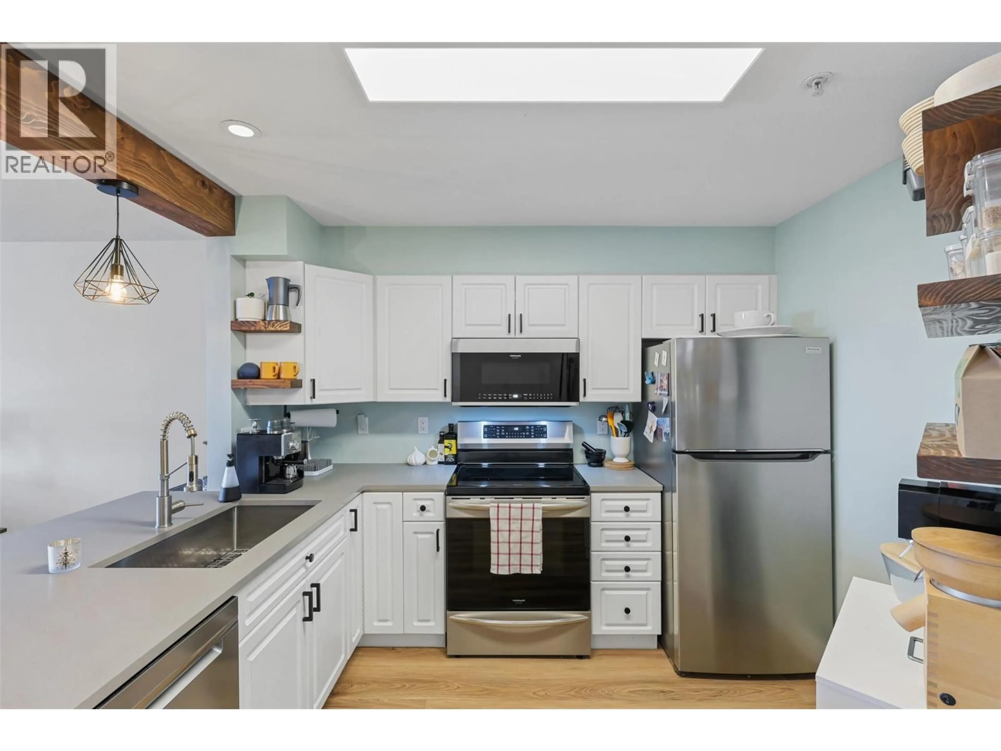309 - 1120 HUGH ALLAN DRIVE, Kamloops, British Columbia V1S1T4
Contact us about this property
Highlights
Estimated valueThis is the price Wahi expects this property to sell for.
The calculation is powered by our Instant Home Value Estimate, which uses current market and property price trends to estimate your home’s value with a 90% accuracy rate.Not available
Price/Sqft$420/sqft
Monthly cost
Open Calculator
Description
Exceptional value with unbeatable views—this affordable corner unit offers spectacular panoramas of the North and South Thompson Valleys, the Thompson River, and the city skyline. Located in a quiet, well-maintained building, it provides the perfect blend of comfort and convenience in a central location on the transit loop. Extensively updated in 2021, this home features new laminate flooring throughout the main living areas, granite countertops, stainless steel appliances, and fresh finishes that make it truly turn-key. Recent upgrades include a new roof (2025) and a new hot water tank being installed. The open-concept design is ideal for entertaining, with generous closet space, spacious bedrooms, and a private covered deck on the corner to enjoy the views. Affordable, updated, and move-in ready—this home truly has it all! (id:39198)
Property Details
Interior
Features
Main level Floor
Foyer
9'10'' x 5'7''3pc Bathroom
Laundry room
5'2'' x 8'3''Primary Bedroom
14'0'' x 10'5''Exterior
Parking
Garage spaces -
Garage type -
Total parking spaces 2
Condo Details
Inclusions
Property History
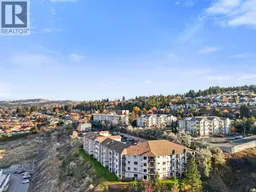 28
28
