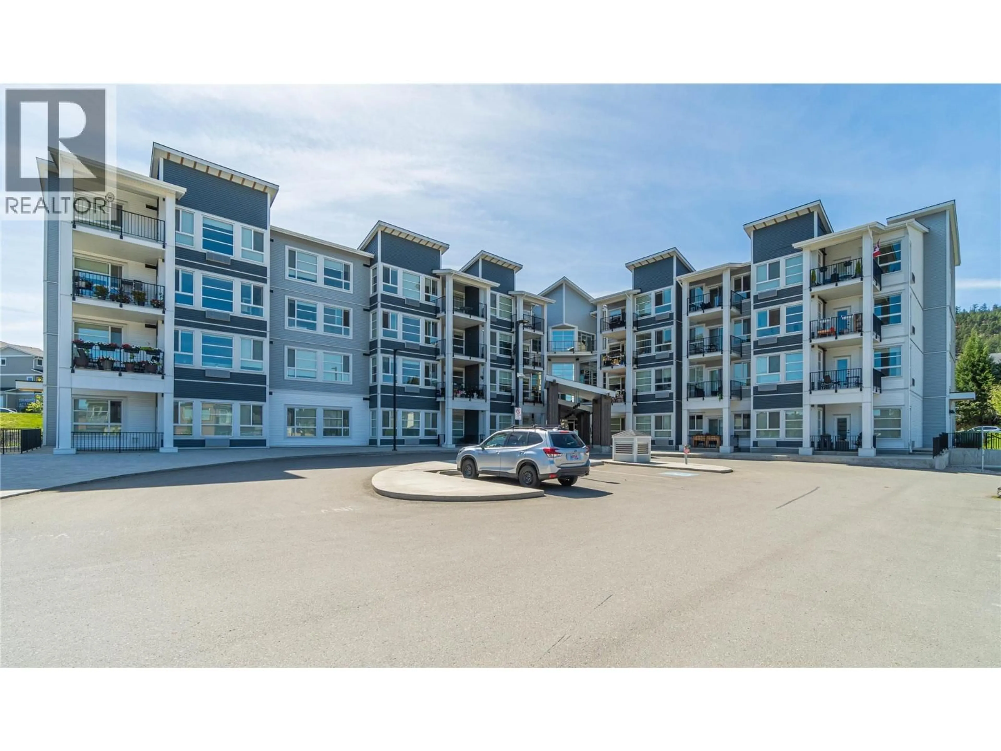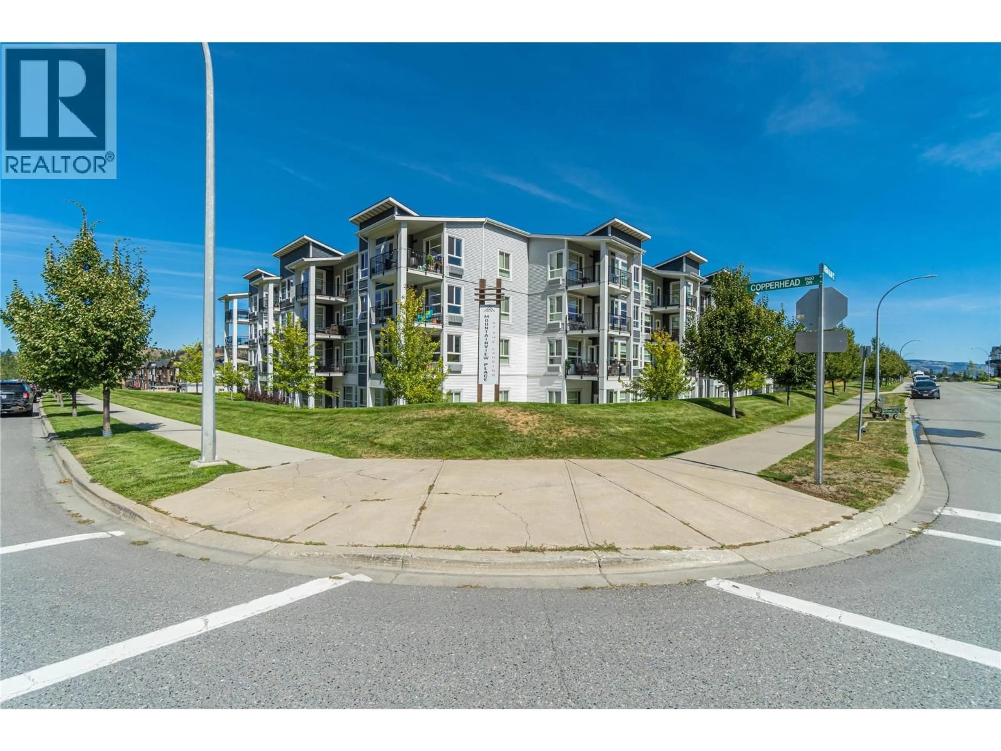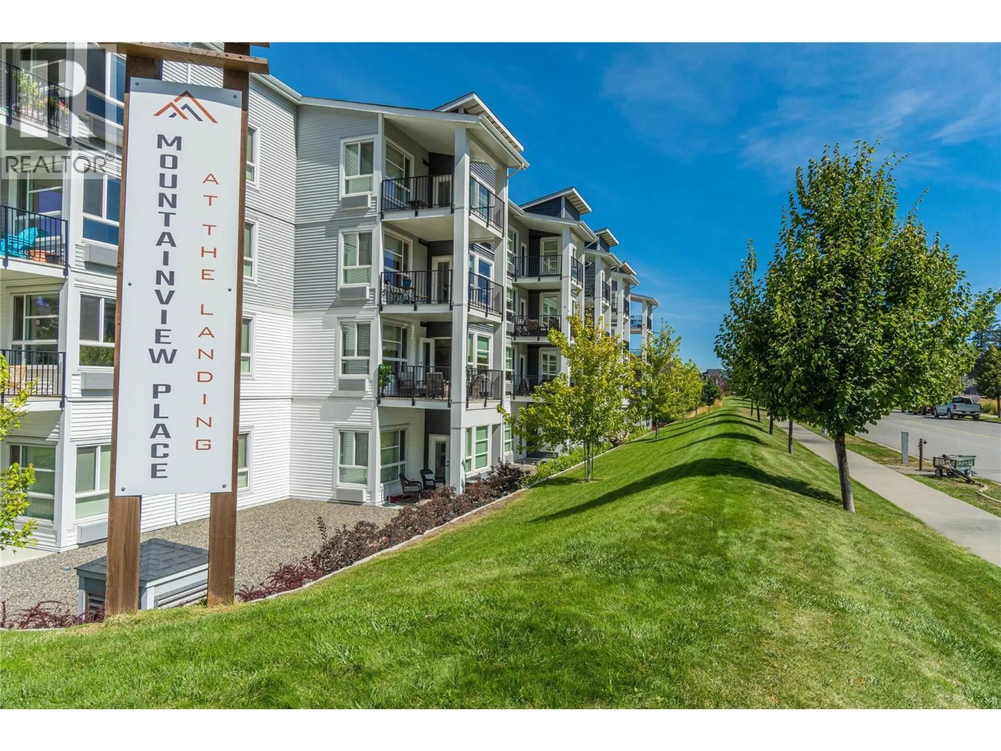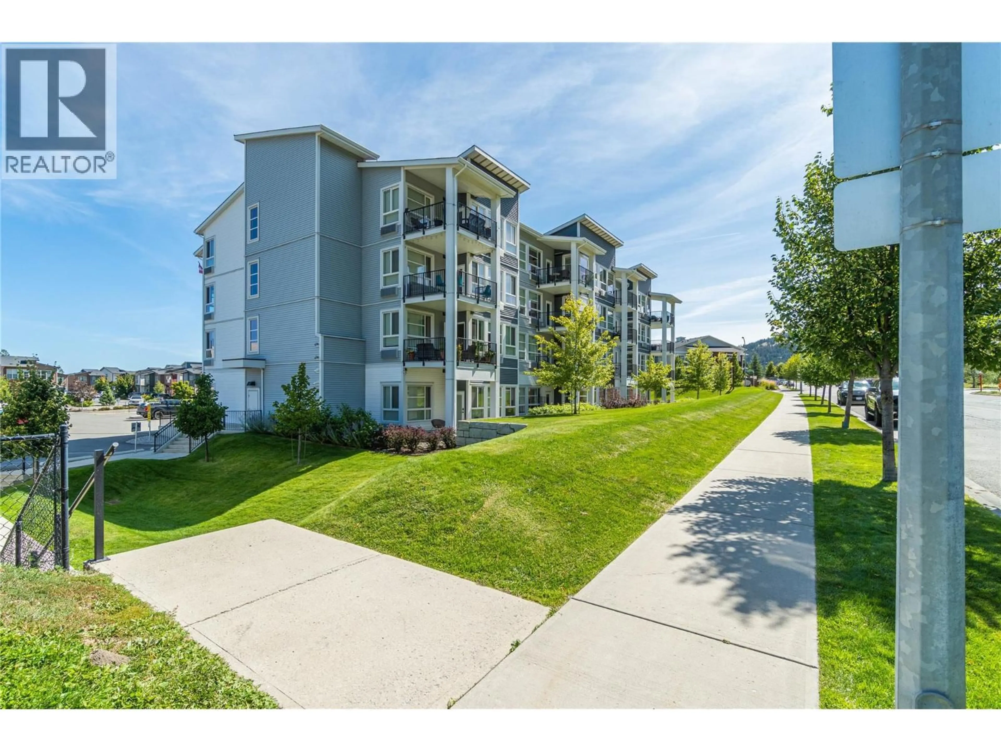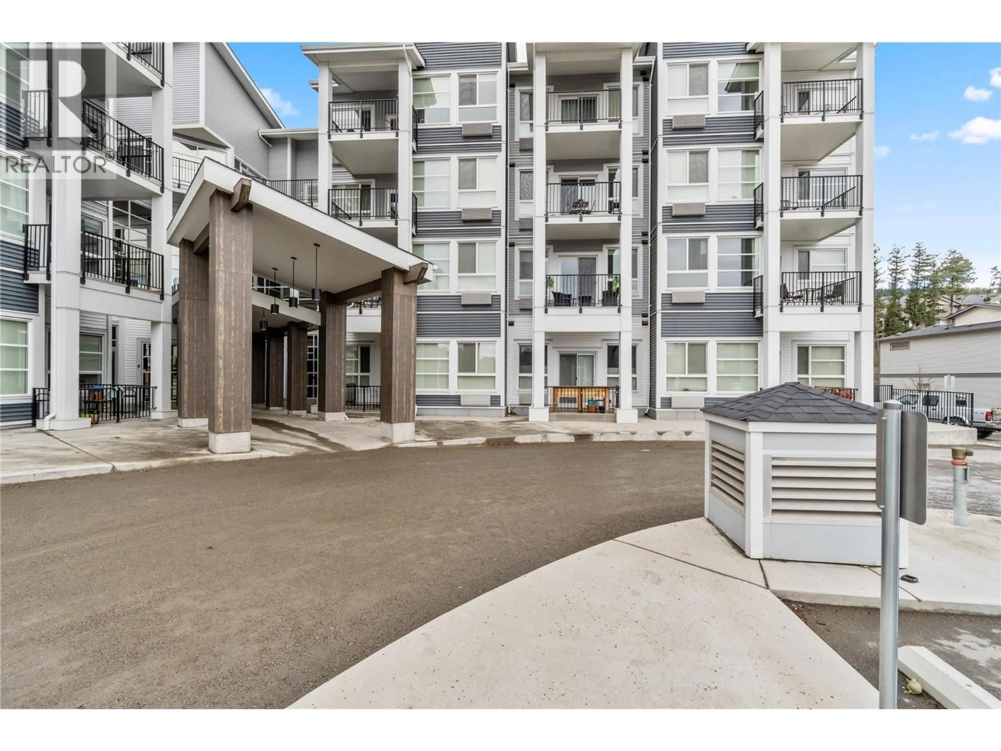308 - 1880 HUGH ALLAN DRIVE, Kamloops, British Columbia V1S0E8
Contact us about this property
Highlights
Estimated valueThis is the price Wahi expects this property to sell for.
The calculation is powered by our Instant Home Value Estimate, which uses current market and property price trends to estimate your home’s value with a 90% accuracy rate.Not available
Price/Sqft$560/sqft
Monthly cost
Open Calculator
Description
Welcome to this beautifully maintained 2 bedroom, 2 bathroom corner unit offering nearly 1,000 sq.ft. of stylish living space. Located on the third floor, this bright and clean condo features an open-concept layout, two parking stalls, and a private storage unit for added convenience. Enjoy cooking and entertaining in the beautiful kitchen, featuring quartz countertops, a tasteful tile backsplash, stainless steel appliances, and a convenient eating bar. The spacious primary suite offers a walk-in closet and a private ensuite with a stunning tiled walk-in shower — a perfect retreat at the end of the day. Additional highlights include a dedicated laundry room and a generous patio. The building is packed with amenities: a fully equipped fitness centre, yoga room, business/meeting room, rentable theatre room, secure bike storage, and a common BBQ area located just steps from your door. Located in the desirable Pineview Valley neighbourhood, you're just minutes from TRU, TCC, Costco, the casino, Aberdeen Mall, the movie theatre, and beautiful hiking trails. This home is perfect for those seeking a low-maintenance, lock-and-leave lifestyle without sacrificing comfort or location. With tasteful modern finishes, secure entry, and a move-in-ready condition, this condo is an excellent opportunity to own or invest in one of Kamloops’ most convenient and sought-after communities. (id:39198)
Property Details
Interior
Features
Main level Floor
Primary Bedroom
13'9'' x 10'8''Other
5'1'' x 10'8''Living room
19'8'' x 14'11''Kitchen
10'0'' x 8'0''Exterior
Parking
Garage spaces -
Garage type -
Total parking spaces 2
Condo Details
Inclusions
Property History
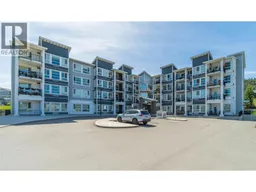 35
35
