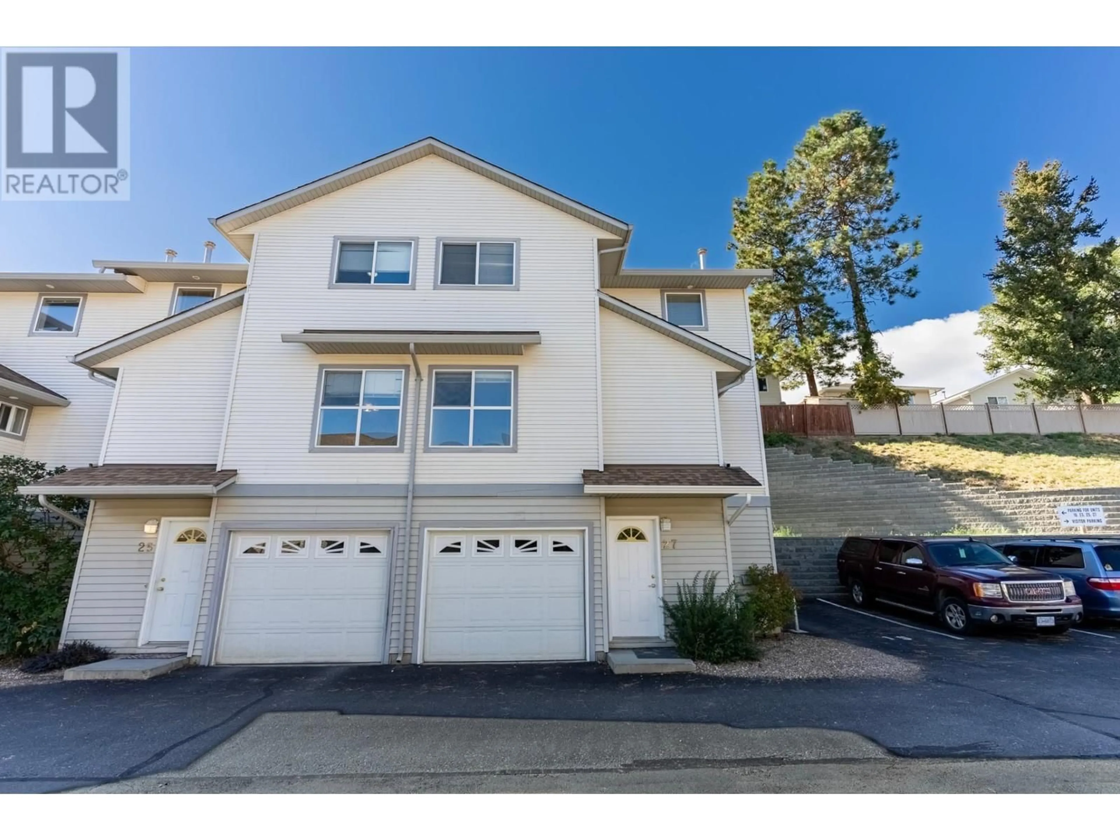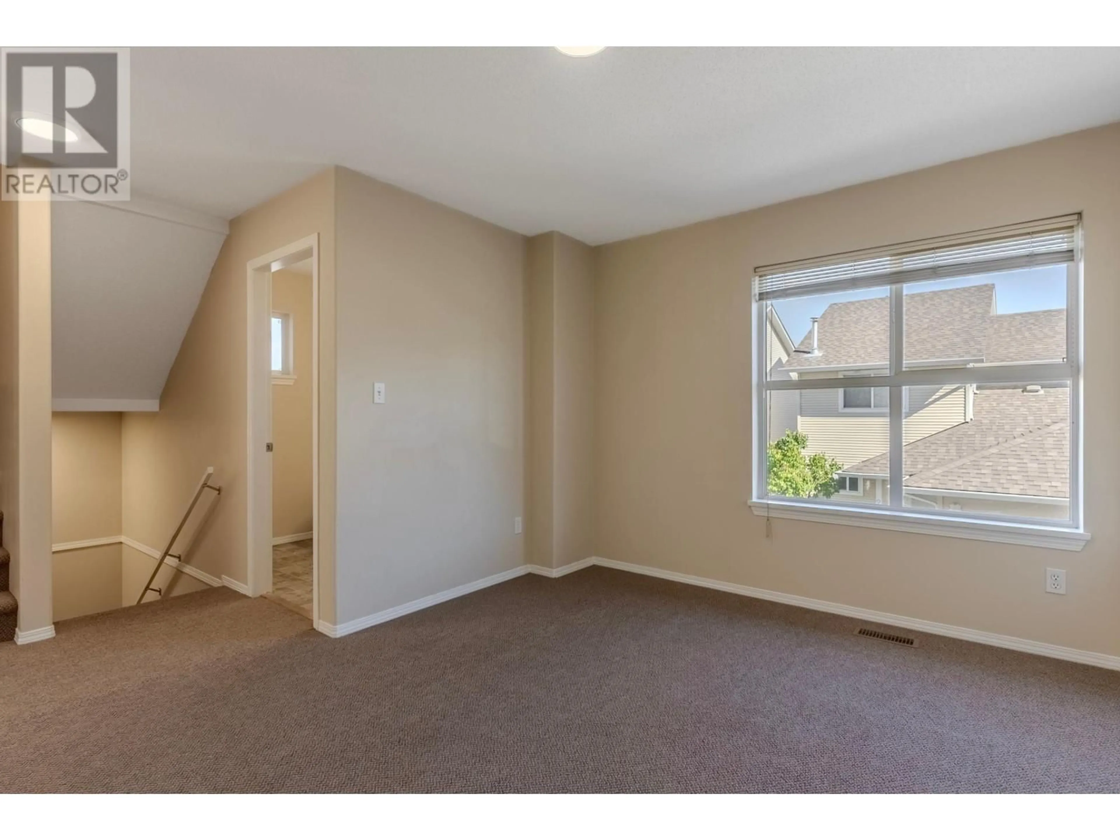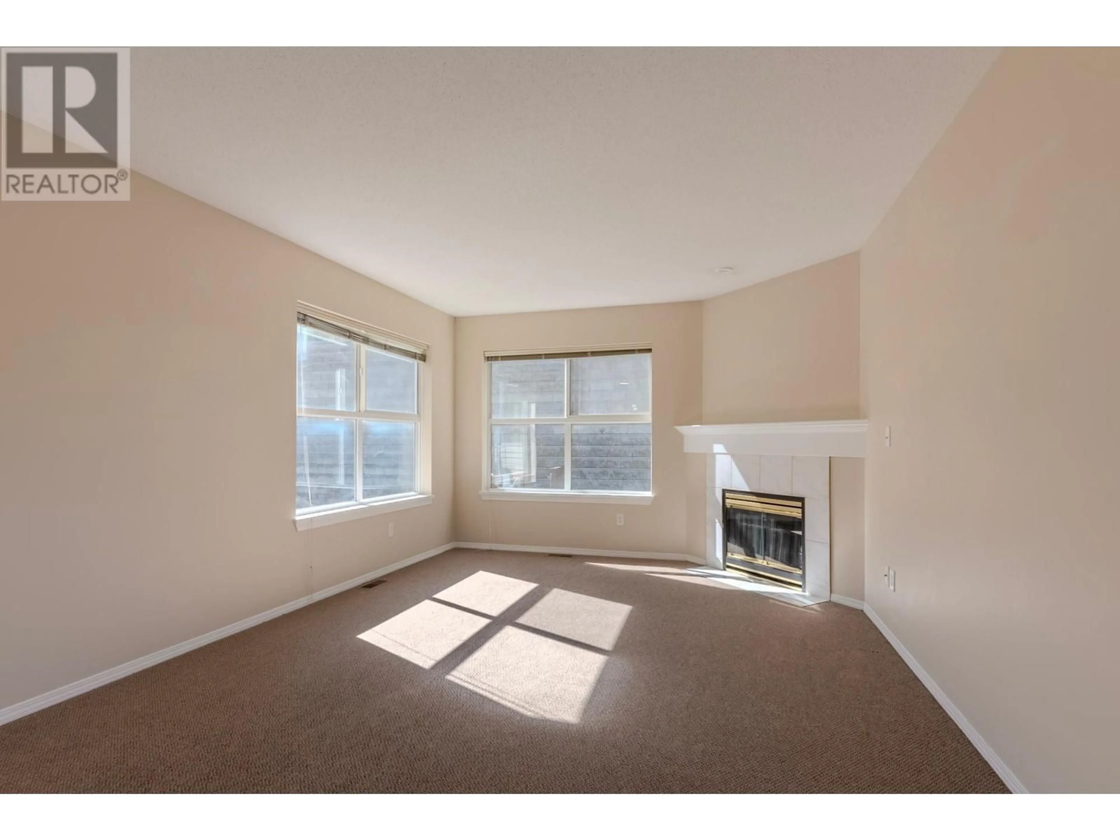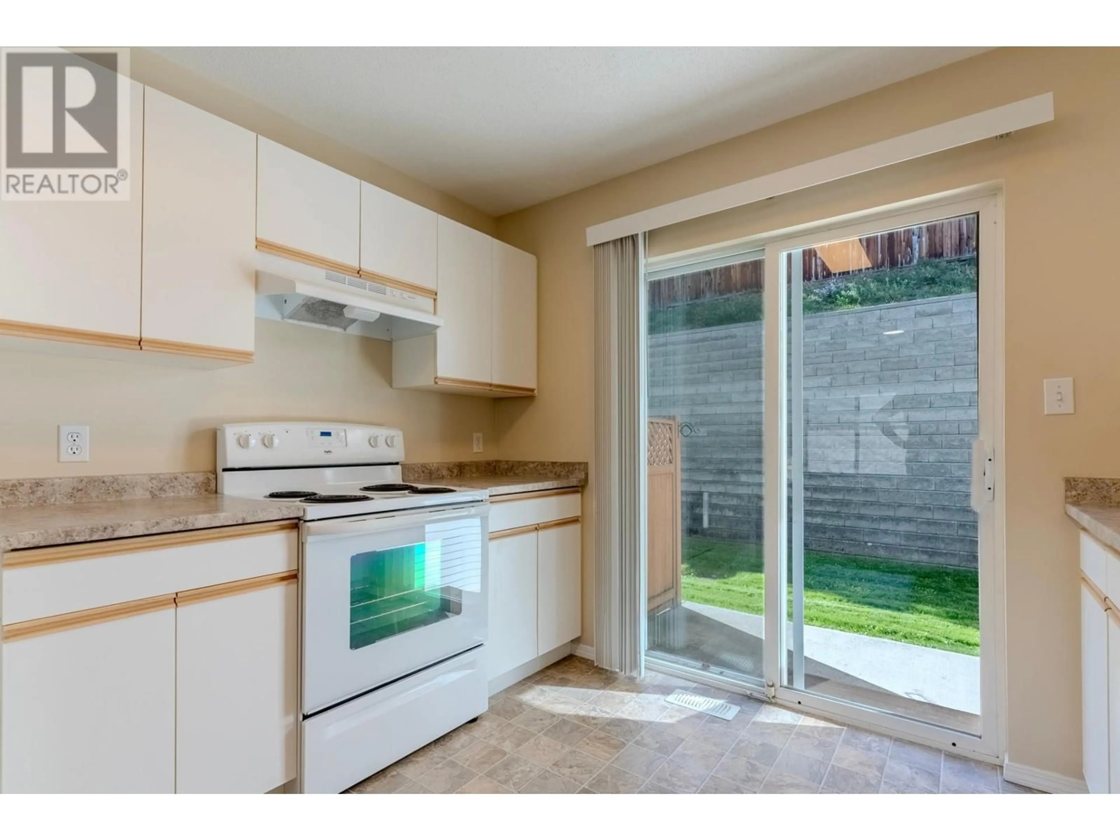27 - 1920 HUGH ALLAN DRIVE, Kamloops, British Columbia V1S1Y5
Contact us about this property
Highlights
Estimated ValueThis is the price Wahi expects this property to sell for.
The calculation is powered by our Instant Home Value Estimate, which uses current market and property price trends to estimate your home’s value with a 90% accuracy rate.Not available
Price/Sqft$377/sqft
Est. Mortgage$2,125/mo
Maintenance fees$244/mo
Tax Amount ()$2,524/yr
Days On Market243 days
Description
END UNIT ALERT!– This reverse 2 story or basement entry designed property prioritizes substantial privacy for its occupants. Lower level features an office off the foyer, laundry facilities, access to single-car garage w/ storage & the potential for your creative future development. Ascending one flight of stairs, you enter the common living room, dining room & kitchen, complete with a convenient 2pc bath. Through the kitchen, step directly into the privacy of your own small backyard, creating a personal retreat. Moving up one more flight of stairs leads you to the bedrooms, offering three peaceful sanctuaries and a bathroom away from the activity on the main floor – perfect for those seeking a quiet space. The unit showcases well & has great street appeal, with the overall design making it a pleasure to call home. (id:39198)
Property Details
Interior
Features
Second level Floor
Bedroom
10'6'' x 10'0''Bedroom
10'6'' x 10'0''Full bathroom
Primary Bedroom
13'0'' x 12'0''Exterior
Parking
Garage spaces -
Garage type -
Total parking spaces 1
Property History
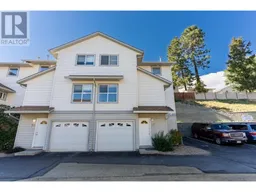 40
40
