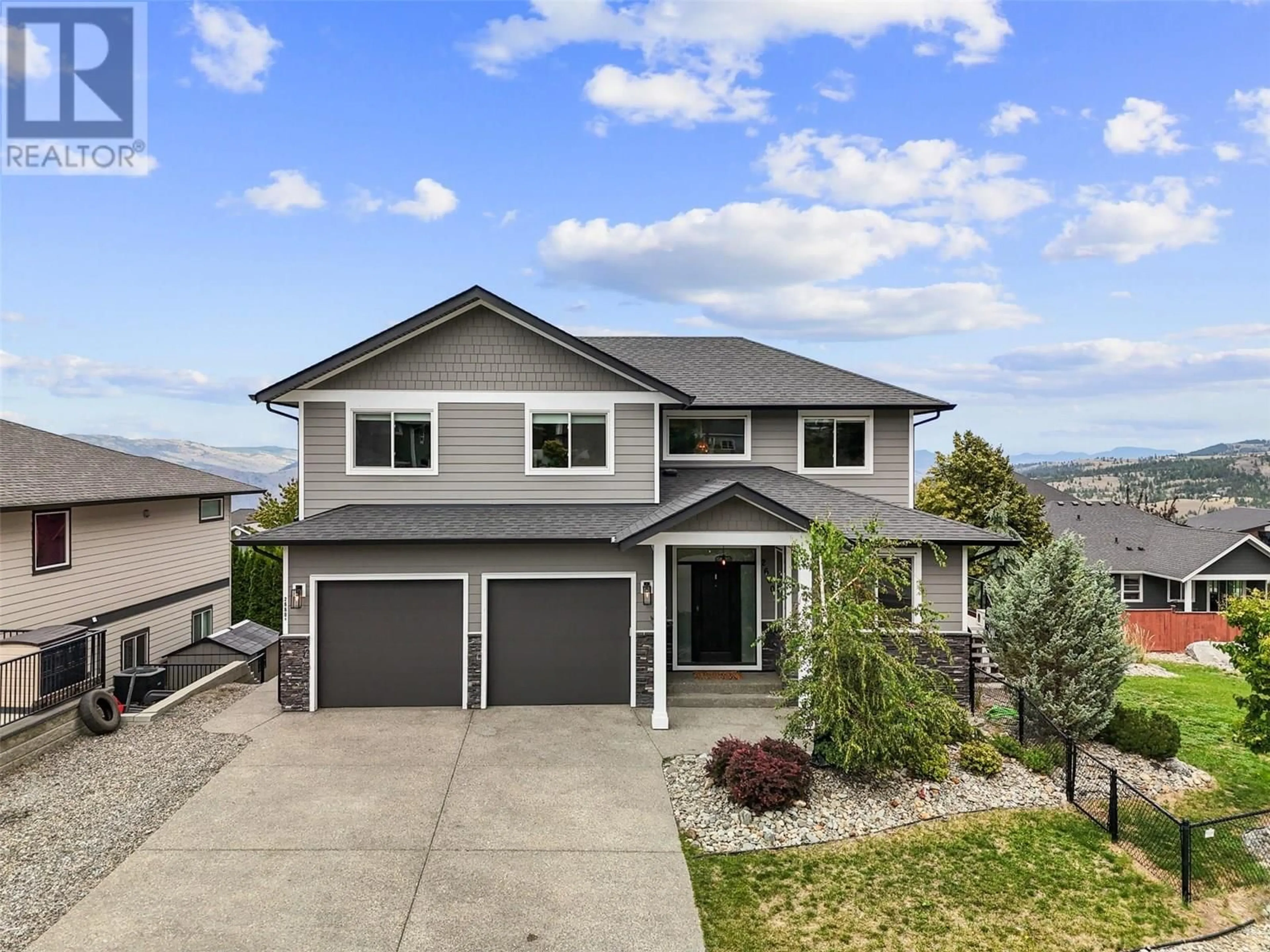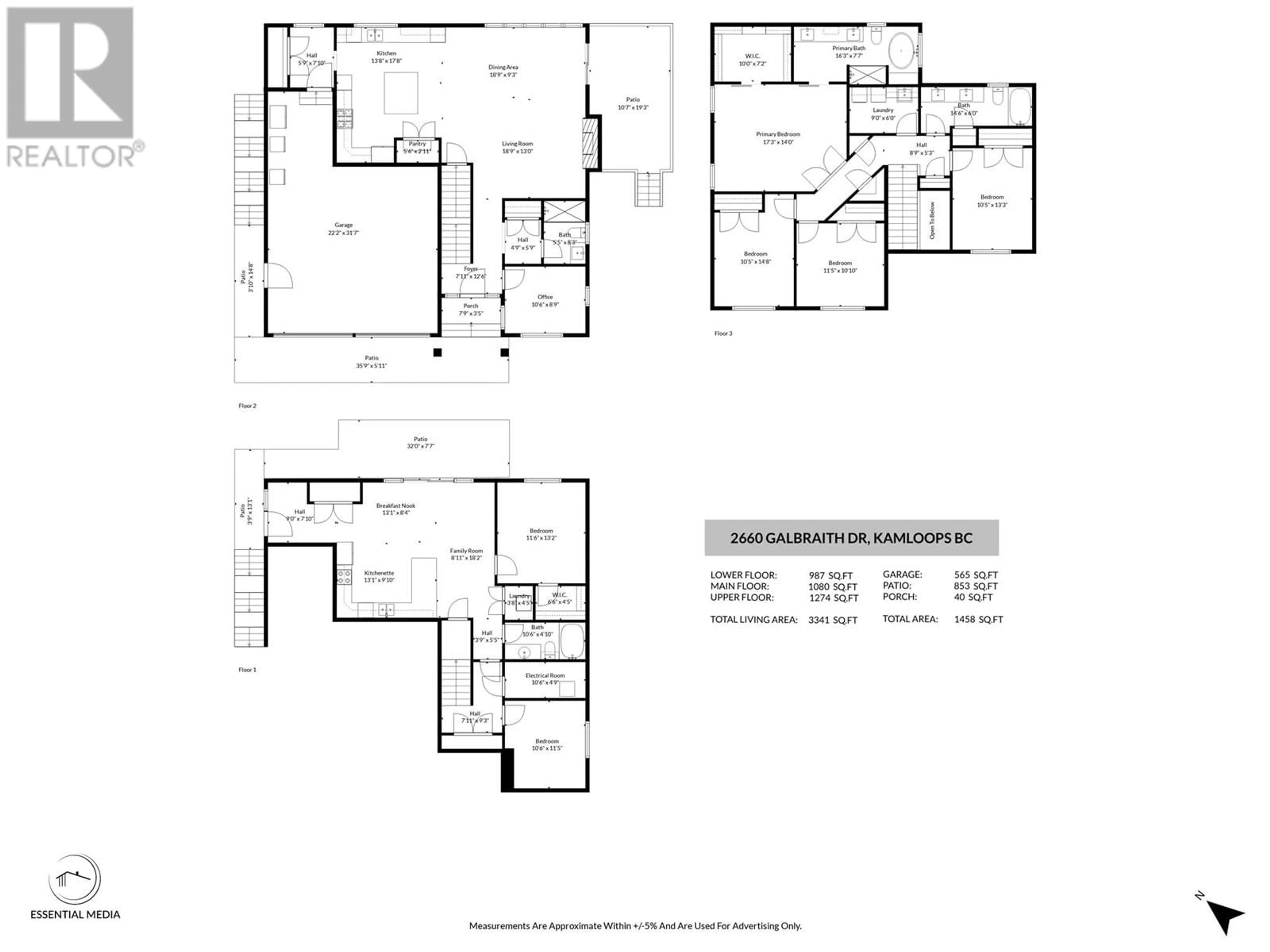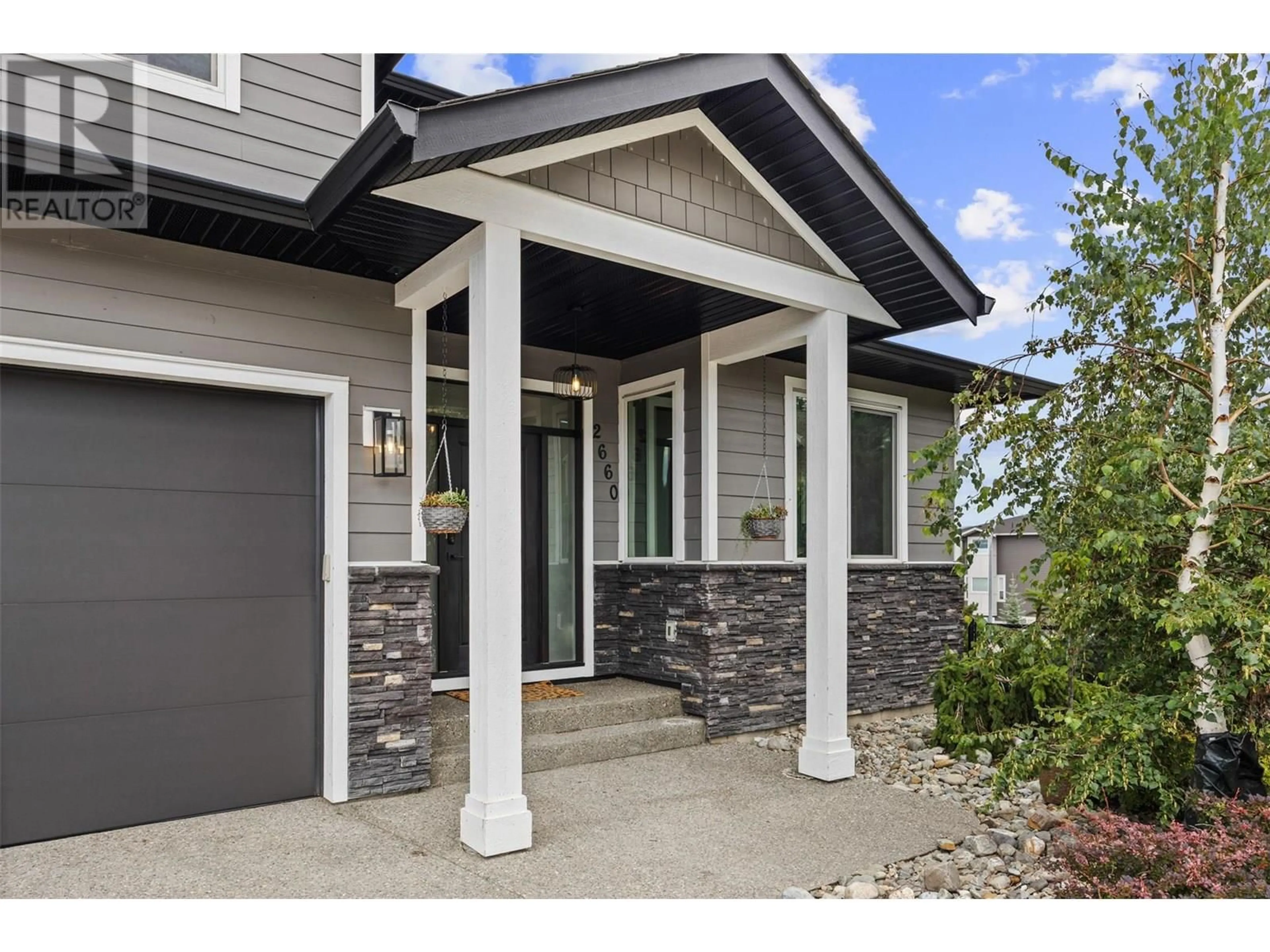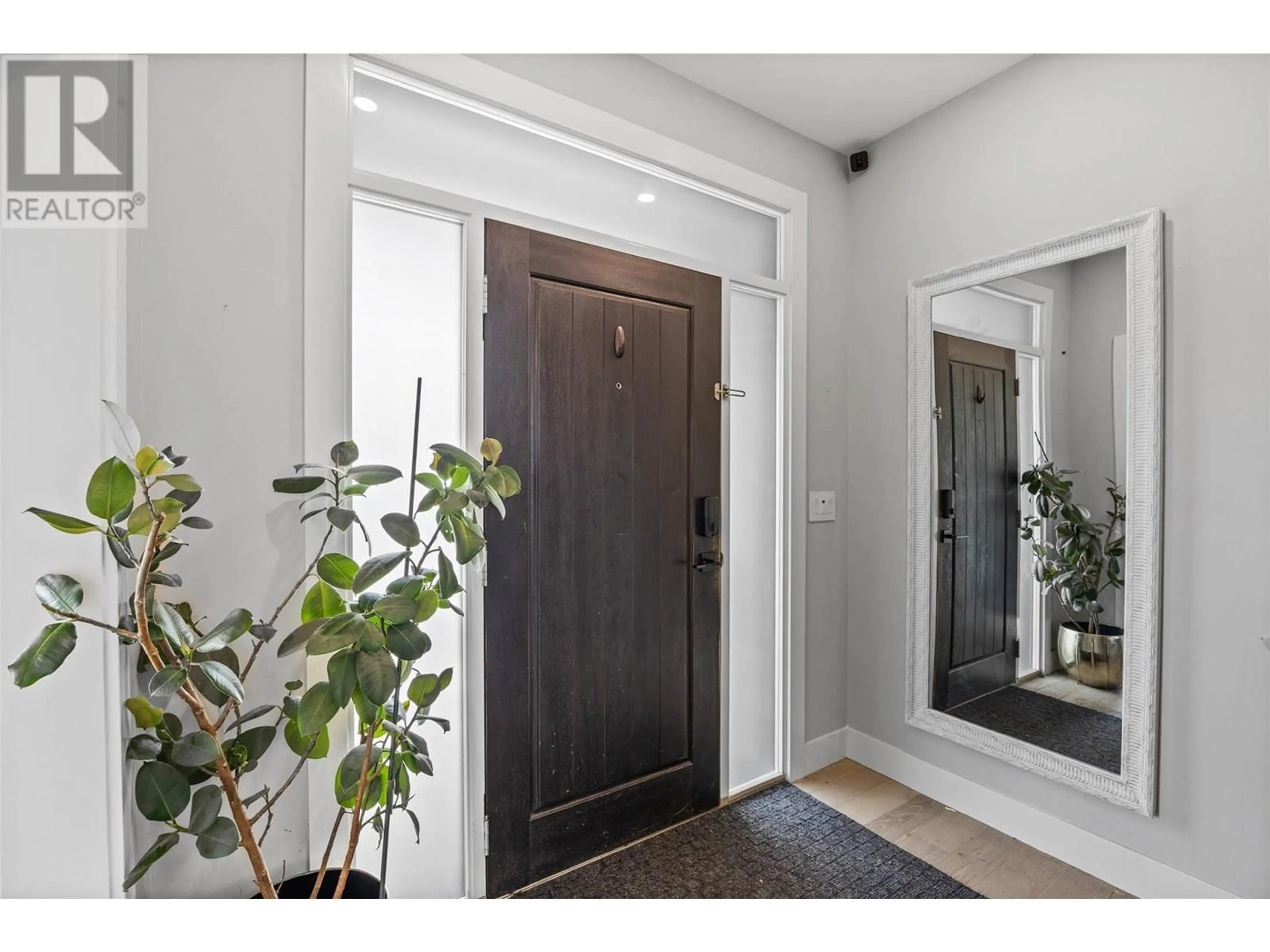2660 GALBRAITH DRIVE, Kamloops, British Columbia V1S0E1
Contact us about this property
Highlights
Estimated valueThis is the price Wahi expects this property to sell for.
The calculation is powered by our Instant Home Value Estimate, which uses current market and property price trends to estimate your home’s value with a 90% accuracy rate.Not available
Price/Sqft$319/sqft
Monthly cost
Open Calculator
Description
Welcome to this spacious 2017 home, perfectly situated on a large, fully fenced lot in a family-friendly neighborhood close to excellent schools. This home offers the ideal blend of comfort, functionality, and modern style. The main floor features a bright and open layout with a dedicated office, perfect for working from home. The kitchen is a chef’s dream with a central island, bar fridge, gas cooktop, potfiller, instant hot water tap, garburator, wall oven and convection microwave and plenty of soft close cabinetry. Dining area has direct access to a sunny deck—great for summer barbecues. The adjoining living room is warm and inviting with a cozy electric fireplace. A 3-piece bathroom and access to the oversized garage with new doors complete the main level. Upstairs, you'll find four generously sized bedrooms, including a spacious primary suite with a large walk-in closet and a luxurious 5-piece ensuite featuring a separate soaker tub and dual sinks. An additional 5-piece main bathroom ensures space and comfort for the whole family. The basement offers even more versatility with a bonus room for upstairs use—ideal for den or office. Additionally, there's a self-contained 1-bedroom suite with a separate entrance and laundry, perfect for extended family or mortgage helper. This home also features toe-kick vacuums in bathroom and kitchen, u/g irrigation as well as security system. This is a rare opportunity to own a modern home with room to grow, in a location that can’t be beat. (id:39198)
Property Details
Interior
Features
Main level Floor
Dining room
9'3'' x 18'9''Kitchen
13'8'' x 17'8''Living room
18'9'' x 13'0''3pc Bathroom
Exterior
Parking
Garage spaces -
Garage type -
Total parking spaces 2
Property History
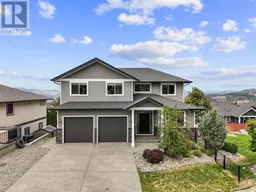 72
72
