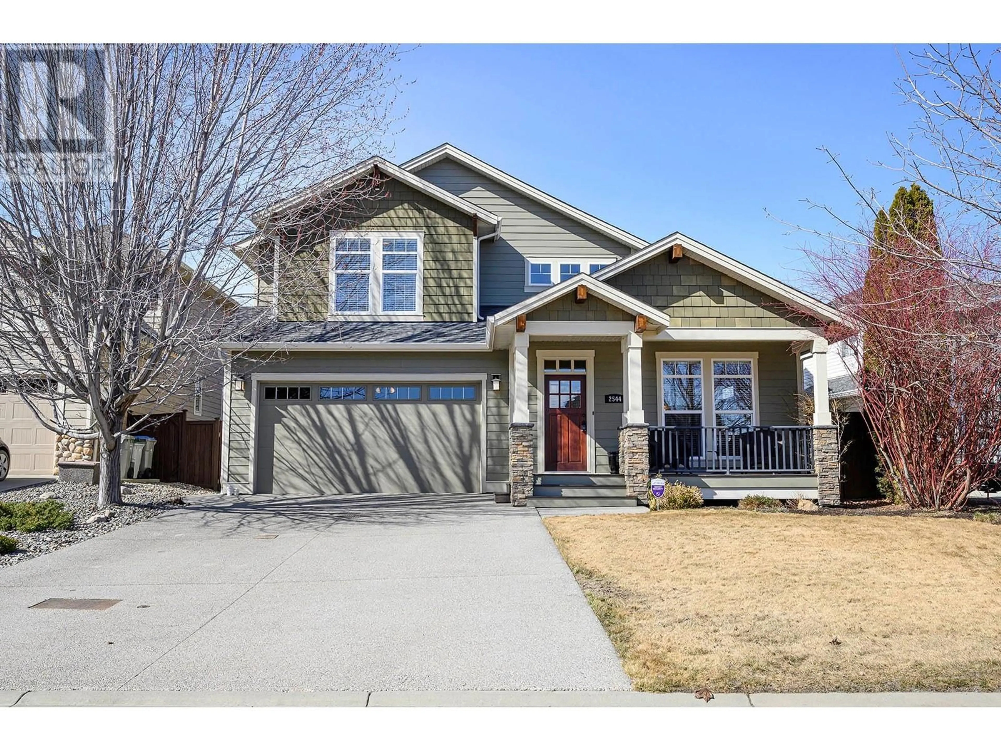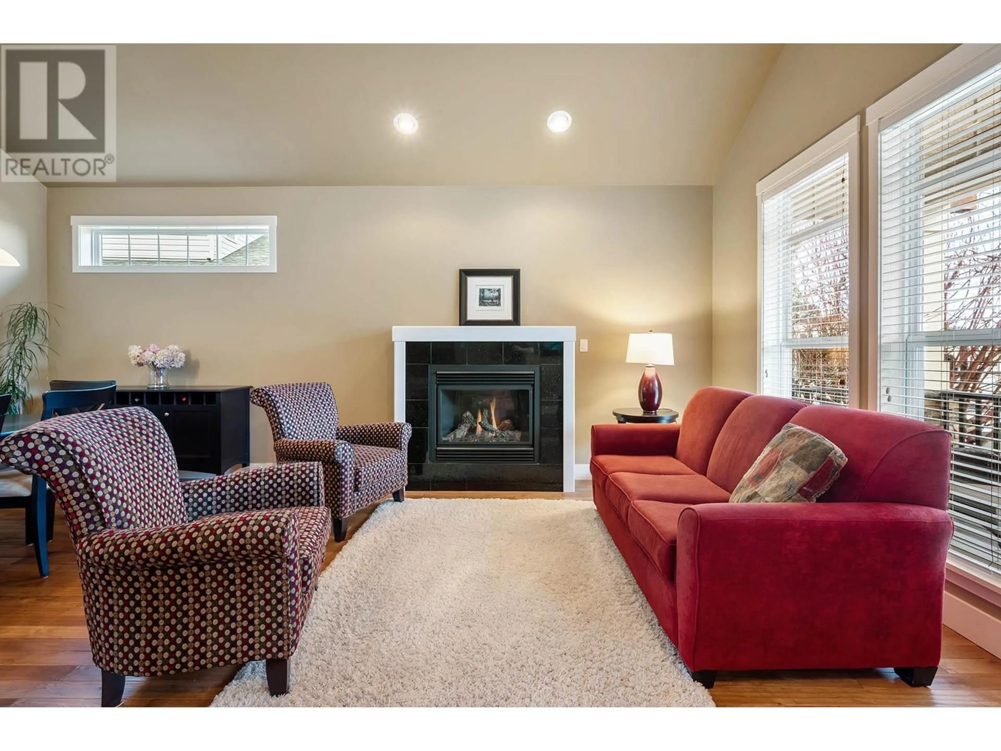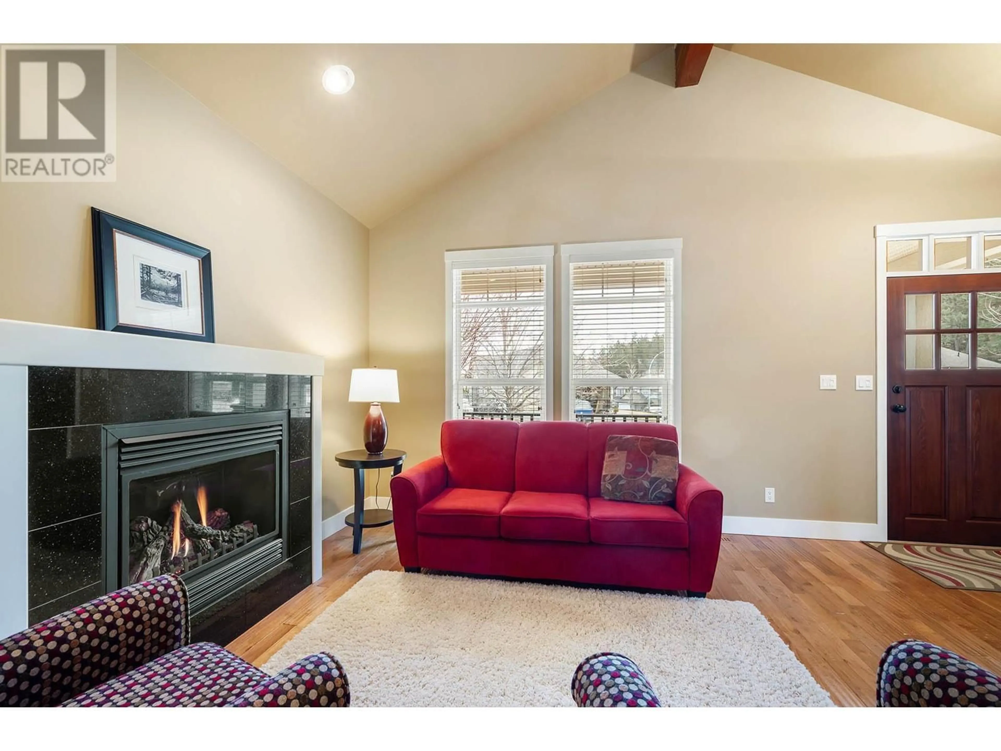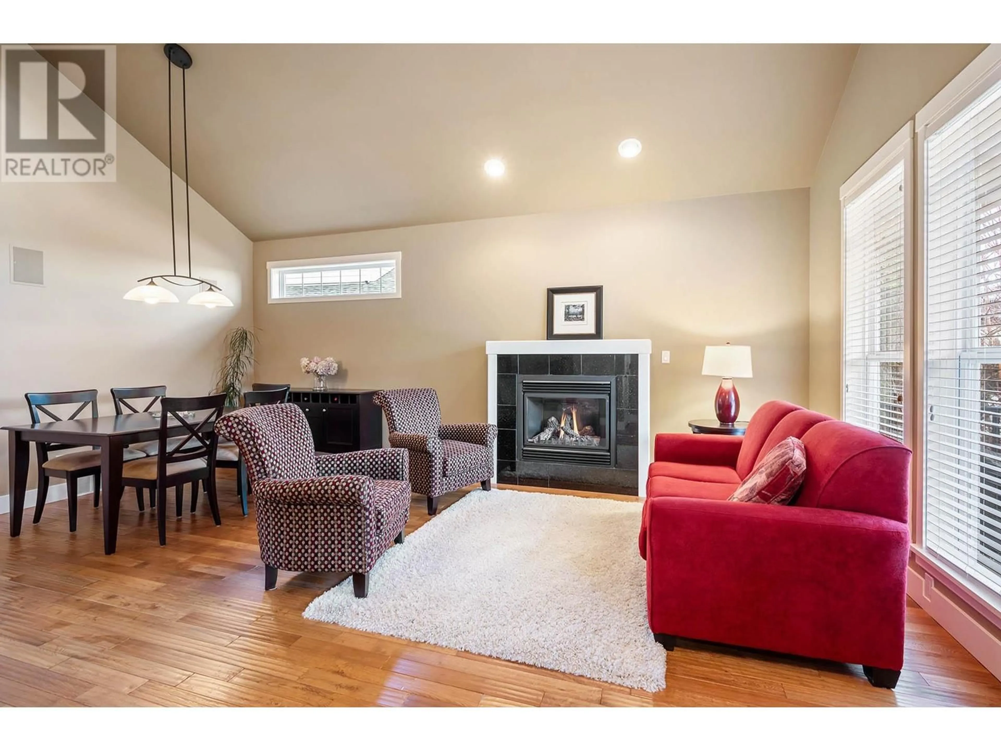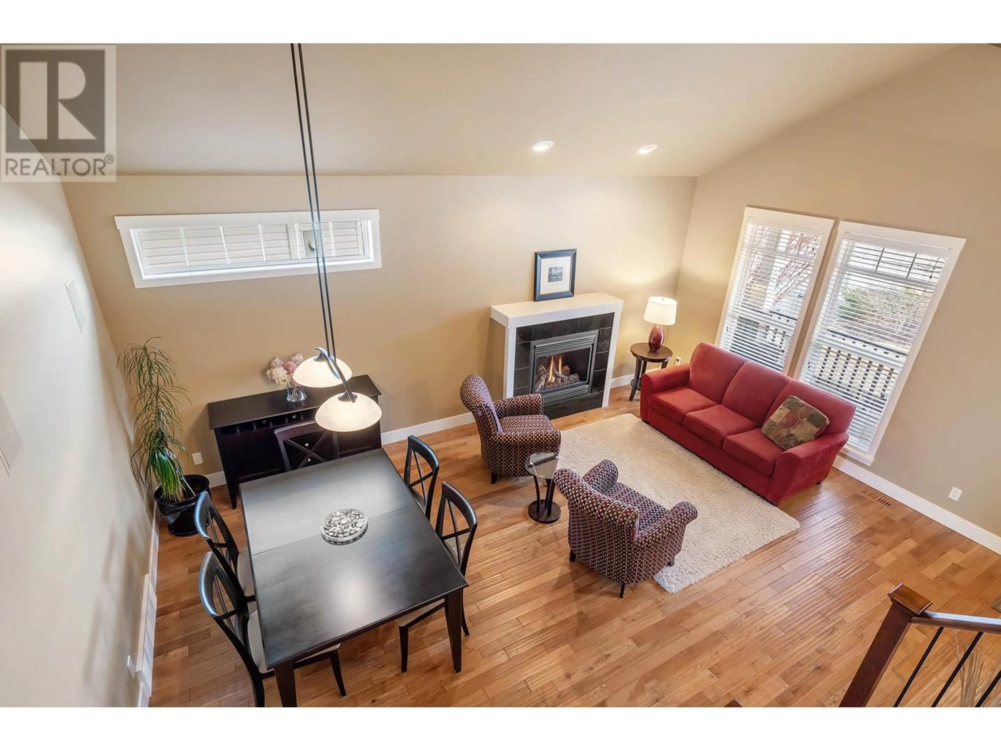2544 Willowbrae Court, Kamloops, British Columbia V1S2B2
Contact us about this property
Highlights
Estimated ValueThis is the price Wahi expects this property to sell for.
The calculation is powered by our Instant Home Value Estimate, which uses current market and property price trends to estimate your home’s value with a 90% accuracy rate.Not available
Price/Sqft$282/sqft
Est. Mortgage$4,617/mo
Tax Amount ()-
Days On Market11 days
Description
This original 1 owner custom built 2 storey home in a great quiet cul-de-sac location in Aberdeen has pride of ownership inside & out! Beautiful covered front porch for morning coffee entering into the home with vaulted ceilings in livingroom/diningroom enjoyed by a gas fireplace. Open concept quartz island kitchen, handscraped hardwood floors, stainless steel appliances, pantry, eating area, familyroom with gas fireplace, custom built-ins and access to a beautiful level fenced treed backyard with N/Gas BBQ hookup, patio, pergola great for entertaining, garden area, shed and u/g sprinklers. Main floor also includes a 2 piece bathroom, bedroom/office and spacious mudroom off double garage for convenience. 2nd floor offers a beautiful vaulted primary bedroom, 4 pc ensuite with heated floors, soaker tub, separate shower and spacious walk-in closet with custom built-ins, 5 piece main bathroom with heated floors and 3 more bedrooms with custom built-in closet organizers. Full basement features large recroom den/workout room, storage room, 4pce bathroom and 6th bedroom. Great location, close to nature walking trails, walking distance to 2 elementary schools, transportation & shopping. (id:39198)
Property Details
Interior
Features
Main level Floor
2pc Bathroom
Mud room
8'11'' x 5'9''Bedroom
10'9'' x 10'6''Family room
12'0'' x 13'0''Exterior
Features
Parking
Garage spaces 2
Garage type Attached Garage
Other parking spaces 0
Total parking spaces 2
Property History
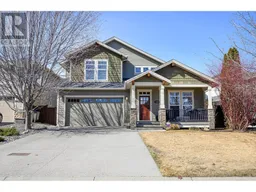 80
80
