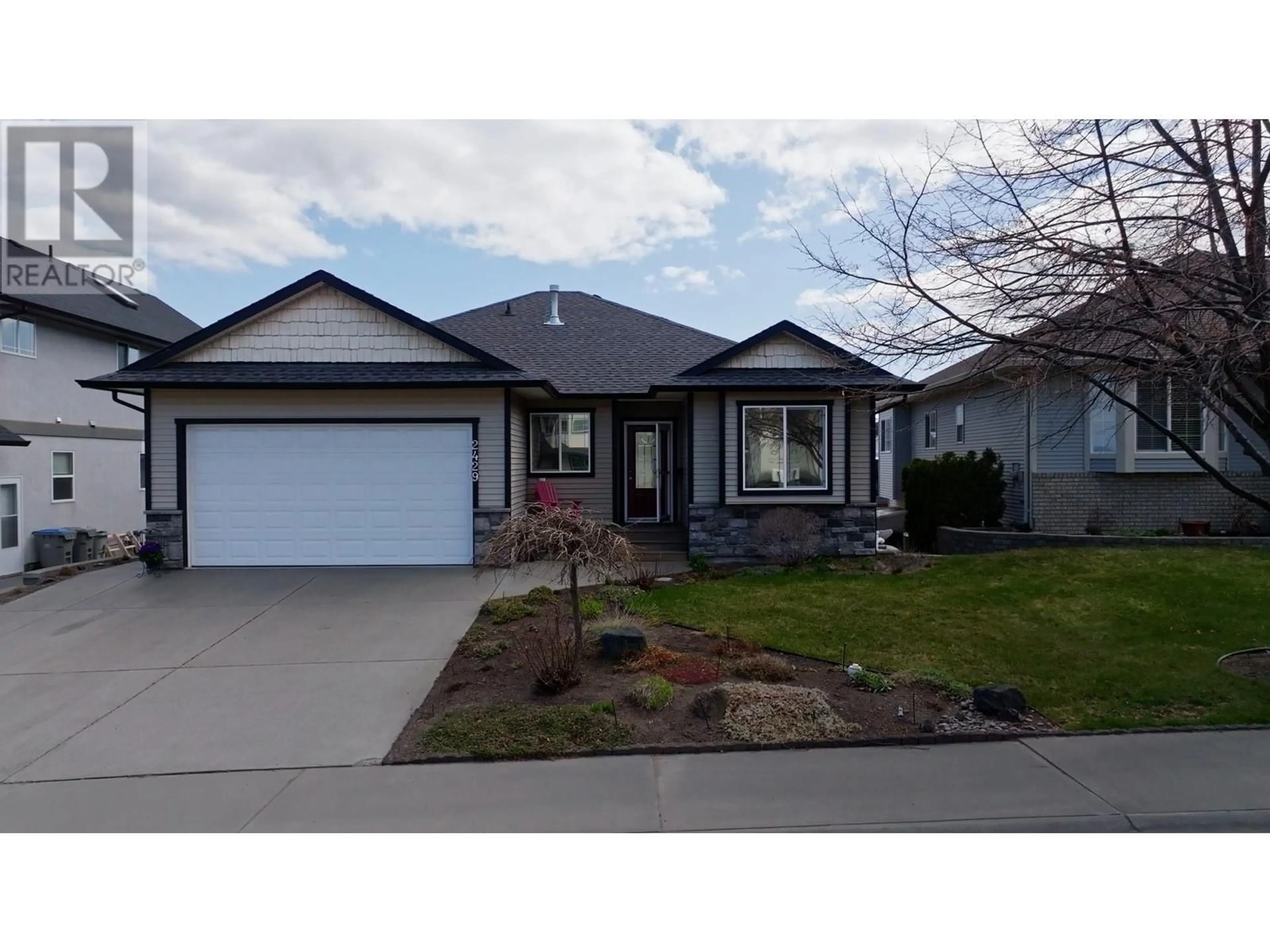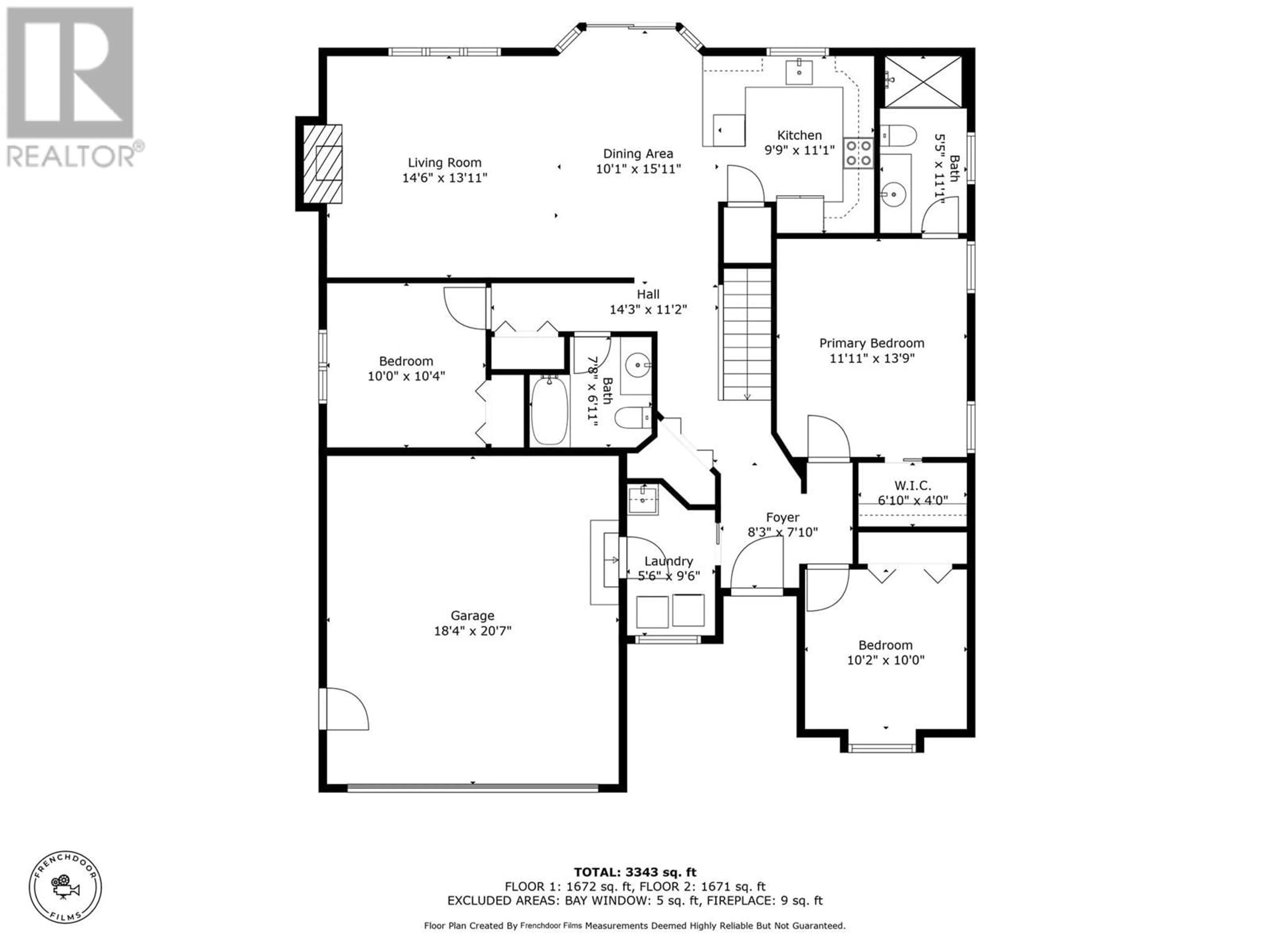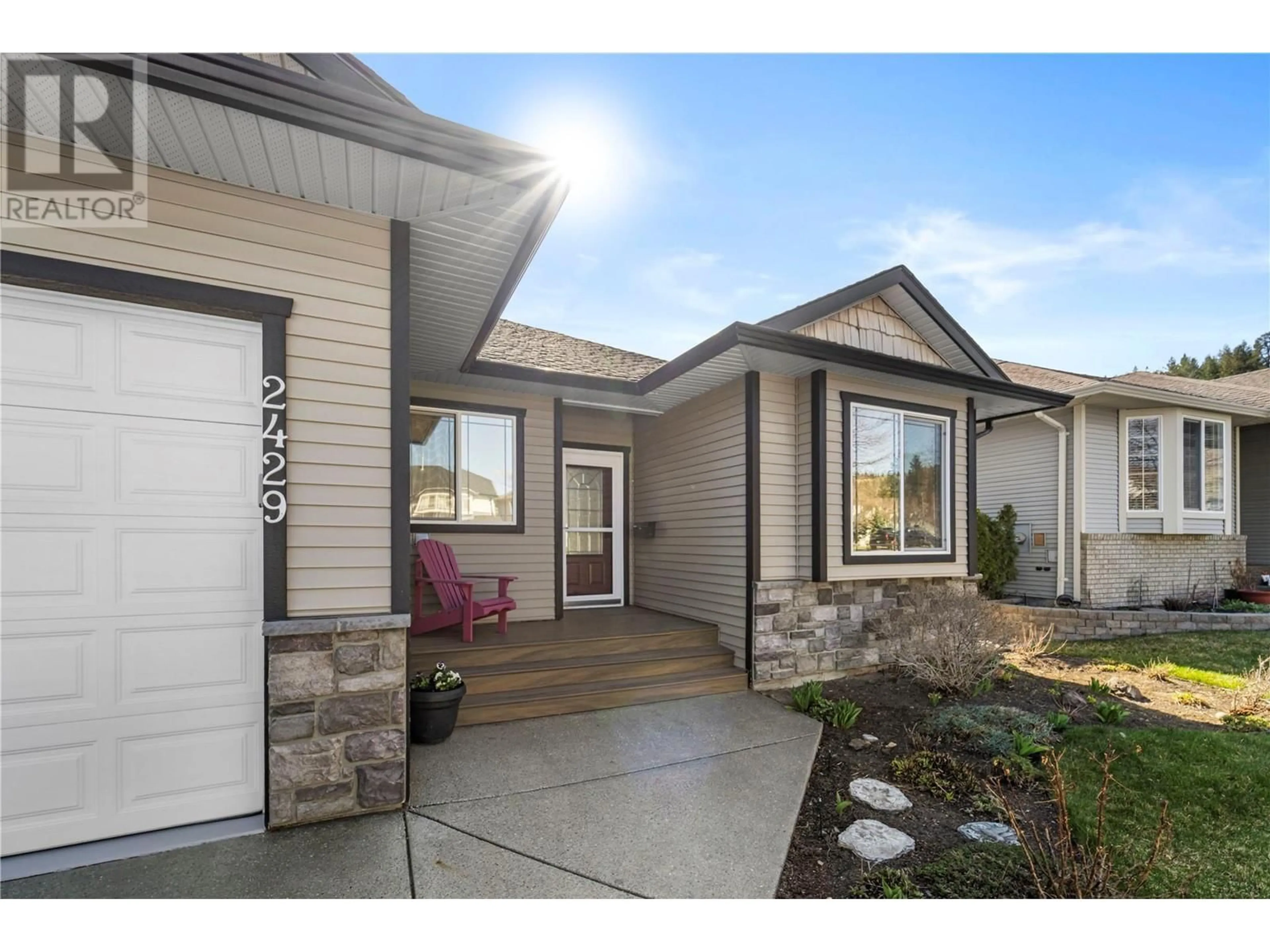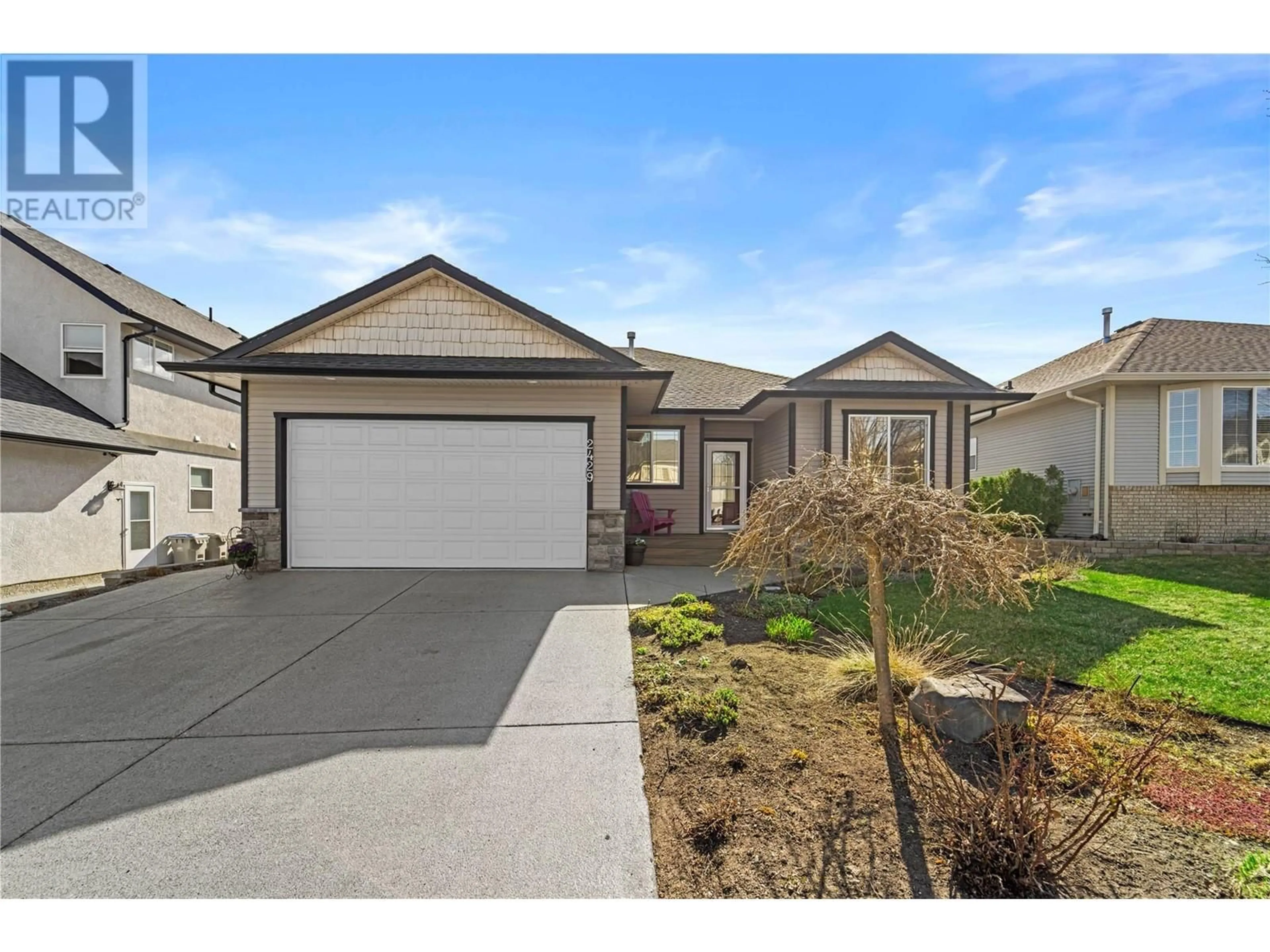2429 ABBEYGLEN WAY WAY, Kamloops, British Columbia V1S1Y7
Contact us about this property
Highlights
Estimated ValueThis is the price Wahi expects this property to sell for.
The calculation is powered by our Instant Home Value Estimate, which uses current market and property price trends to estimate your home’s value with a 90% accuracy rate.Not available
Price/Sqft$286/sqft
Est. Mortgage$4,118/mo
Tax Amount ()$5,328/yr
Days On Market26 days
Description
Welcome to this stunning rancher-style home nestled in the highly sought-after neighborhood of Upper Aberdeen. Boasting over 3,000 square feet of beautifully designed living space, this home offers the perfect blend of functionality and comfort. With five spacious bedrooms and three full bathrooms. The main level features three bedrooms, while the fully self-contained two-bedroom in-law suite on the lower level offers privacy and flexibility. The upper-level kitchen has been tastefully updated with luxurious quartz countertops, a sleek deep sink, and pantry. The home also features modern upgrades including two efficient heat pumps, an oversized HWT, and a separate laundry area for the suite. Storage is abundant throughout the home, with a freshly sealed two-car garage, and multiple storage solutions throughout. A bonus workshop room downstairs offers the versatility to transform into a home gym, theatre, gear storage, or a fun-filled rumpus room. Step outside to a meticulously landscaped backyard with mature flowering trees and a fully integrated inground sprinkler system. Enjoy outdoor living on the sun-drenched deck off the dining area, or unwind on the covered brick patio below. Located near top-rated schools, shopping, mountain biking and ski trails, and peaceful parks, this home is ideal for young families and those seeking single-level living without sacrificing space or flexibility. Move-in ready and packed with thoughtful details—this home truly has it all. (id:39198)
Property Details
Interior
Features
Lower level Floor
Bedroom
13'9'' x 15'5''Bedroom
13'5'' x 11'11''3pc Bathroom
6'3'' x 7'7''Laundry room
3'3'' x 10'9''Exterior
Parking
Garage spaces -
Garage type -
Total parking spaces 4
Property History
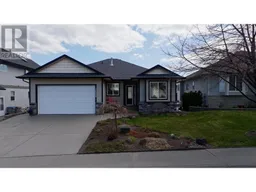 53
53
