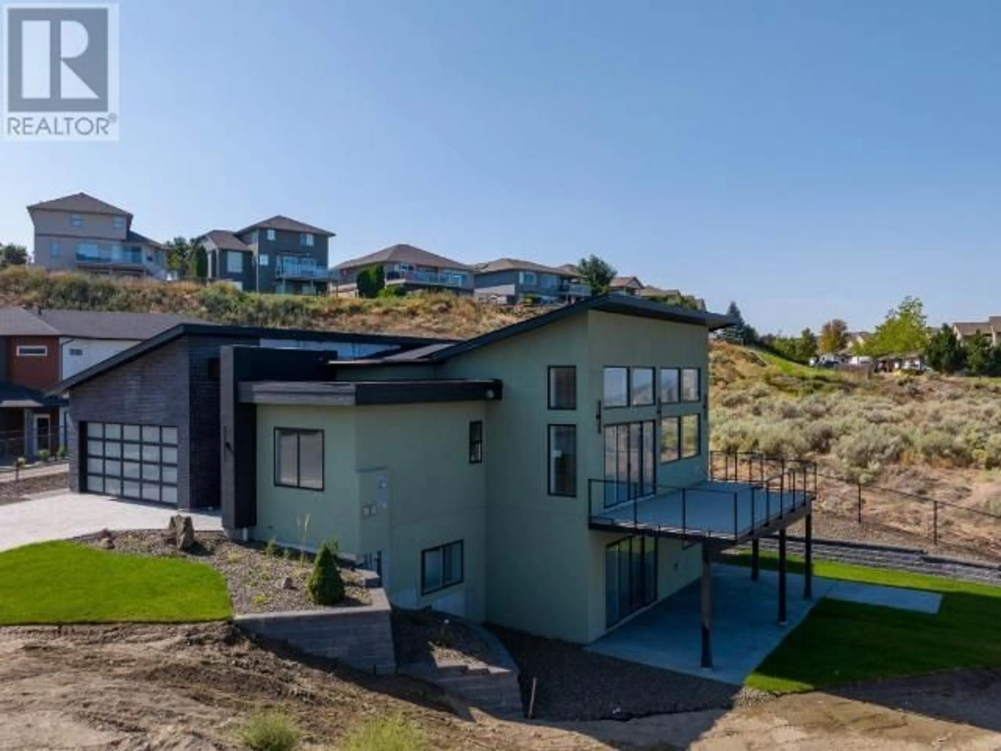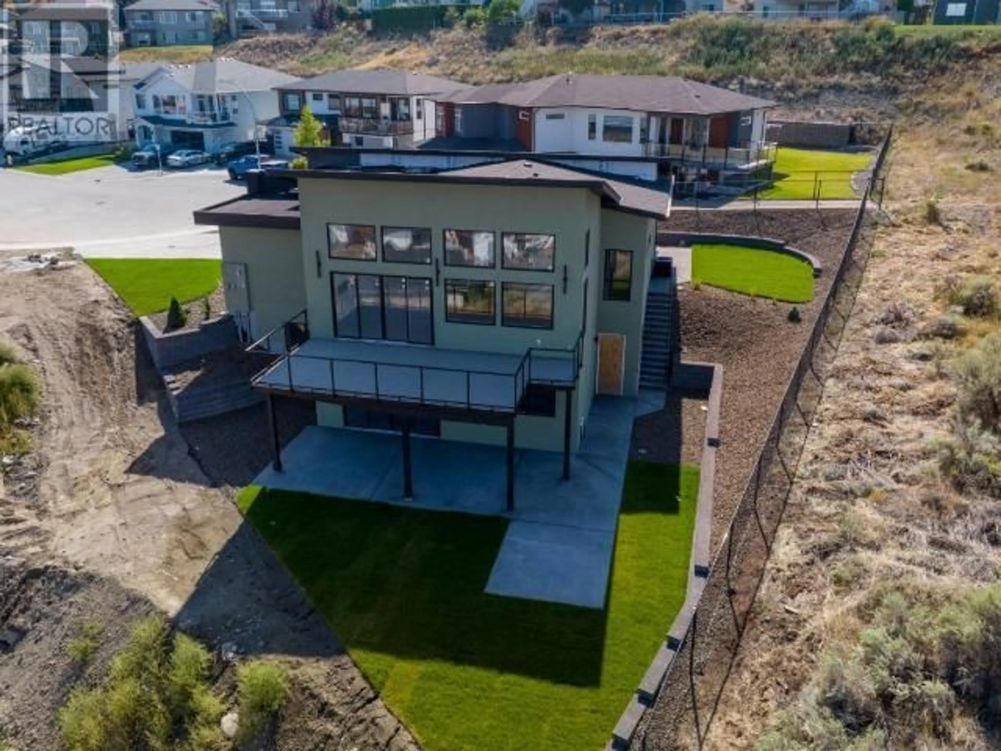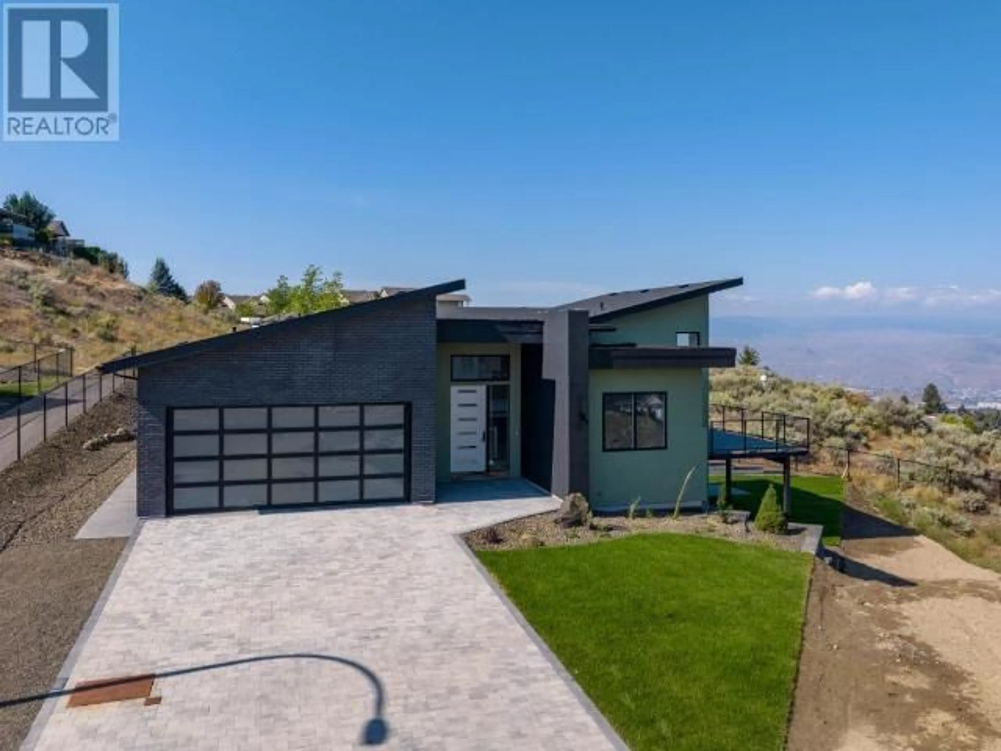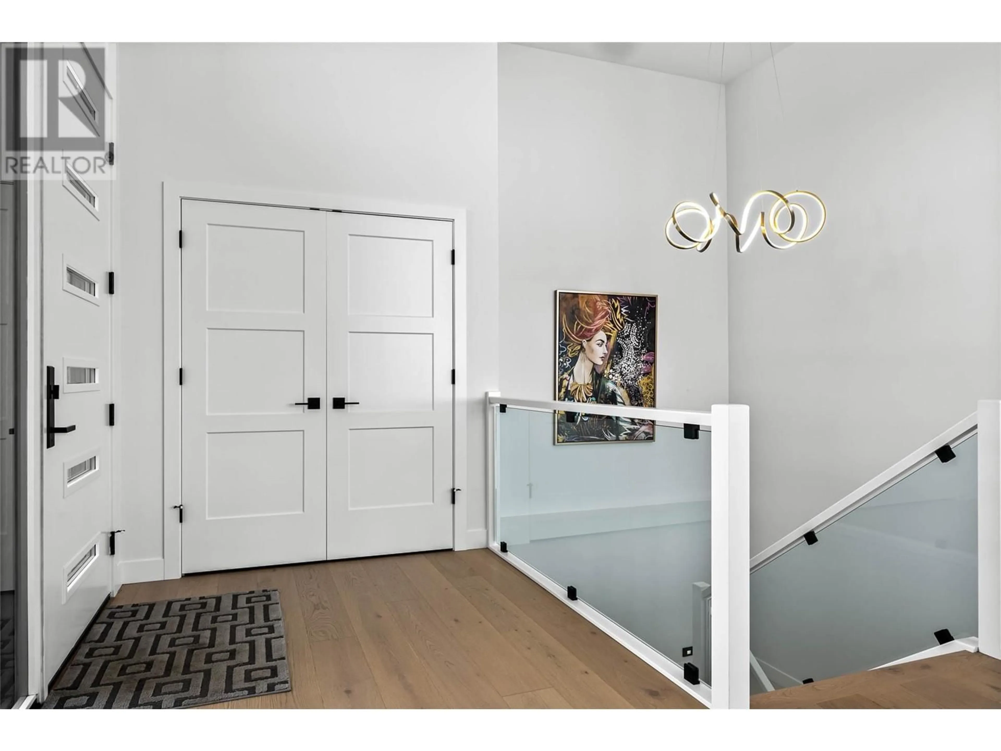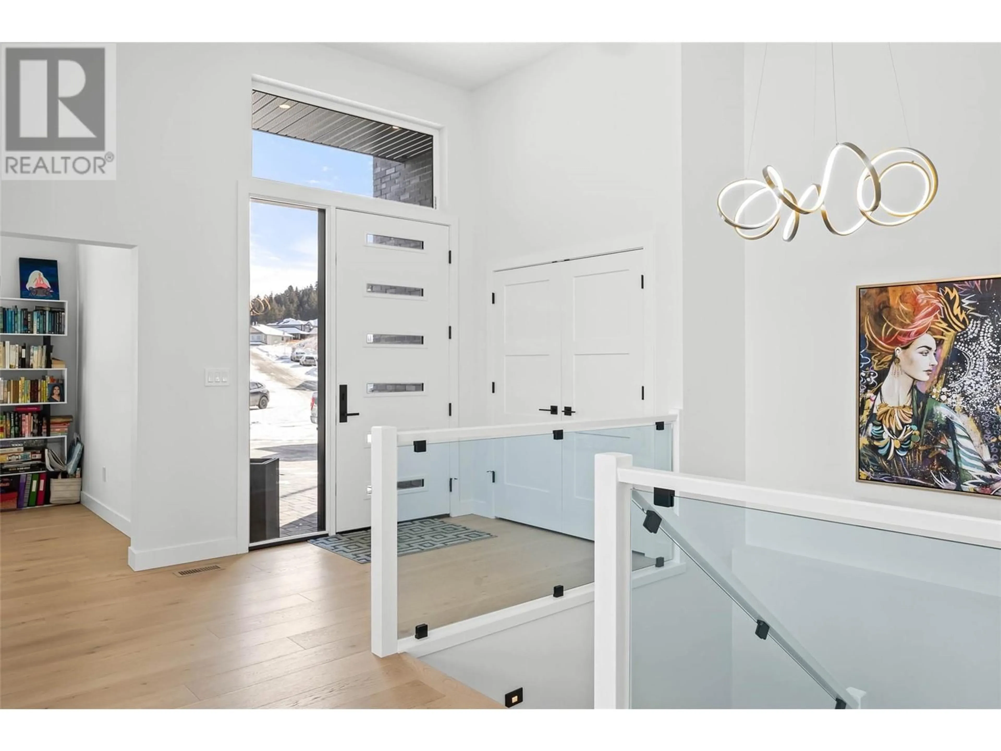2400 TALBOT PLACE, Kamloops, British Columbia V1S2B2
Contact us about this property
Highlights
Estimated ValueThis is the price Wahi expects this property to sell for.
The calculation is powered by our Instant Home Value Estimate, which uses current market and property price trends to estimate your home’s value with a 90% accuracy rate.Not available
Price/Sqft$331/sqft
Est. Mortgage$6,420/mo
Tax Amount ()$7,202/yr
Days On Market42 days
Description
Welcome to 2400 Talbot Place, this five bedroom rancher, with full basement, features captivating views of the surrounding hills and valley. The main level is home to an open floor plan among the kitchen-living-dining spaces. The kitchen includes a large quartz island and cafe kitchen-aid appliances, while the living room soaks in tons of natural light with its large windows and access to the balcony with gas bbq hook up. Finishing off the main level is the primary suite complete with a five piece ensuite, two spacious bedrooms, one bathroom and powder room, and office that could easily convert into a den or home gym. The daylight basement comprises of two additional bedrooms with one full bathroom, media room and a rec room, plus a one bedroom in-law suite with own laundry and full bathroom. Additional features of this gorgeous build include 200 amp service, EV charger hook-up inside the two car garage and a hot tub hook-up on the lower level. All meas are approximate, buyer to confirm if important. Book your private viewing today. (id:39198)
Property Details
Interior
Features
Additional Accommodation Floor
Other
12' x 21'4''Other
12'10'' x 13'11''Bedroom
11'11'' x 11'5''Full bathroom
Exterior
Parking
Garage spaces -
Garage type -
Total parking spaces 4
Property History
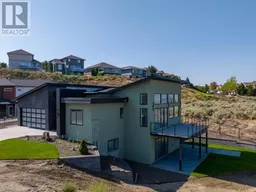 60
60
