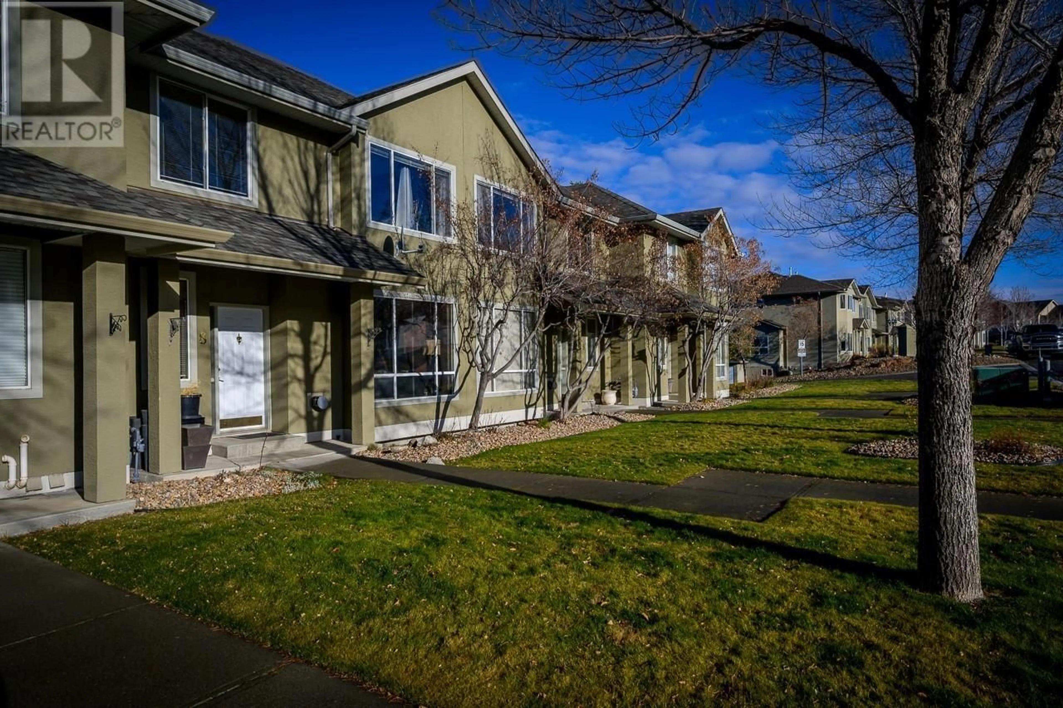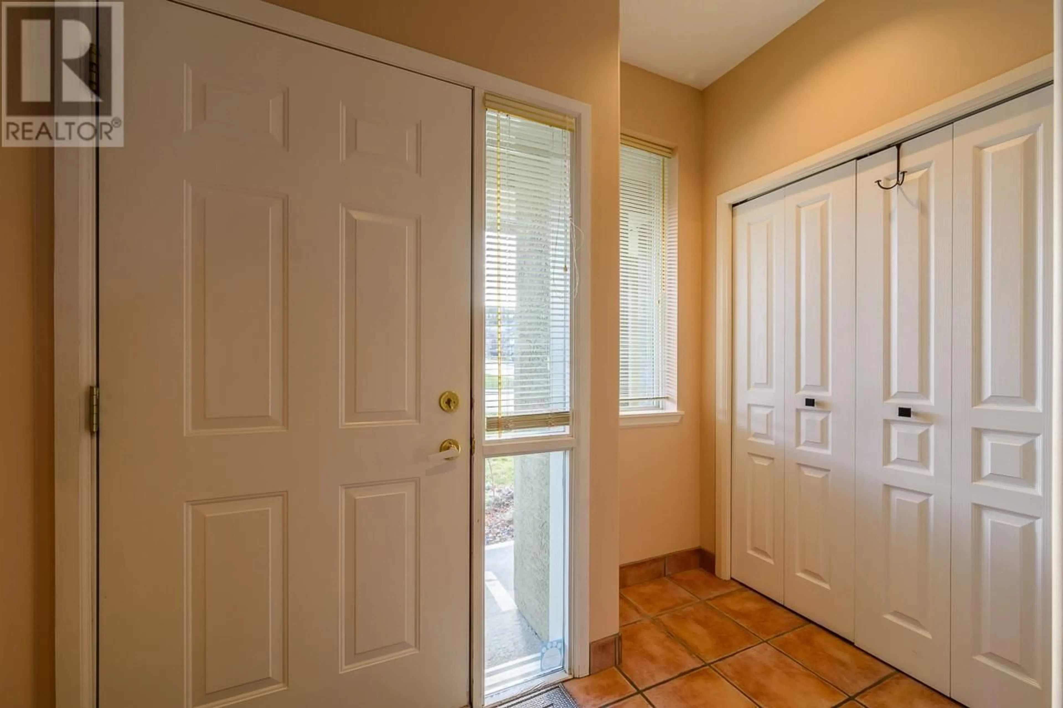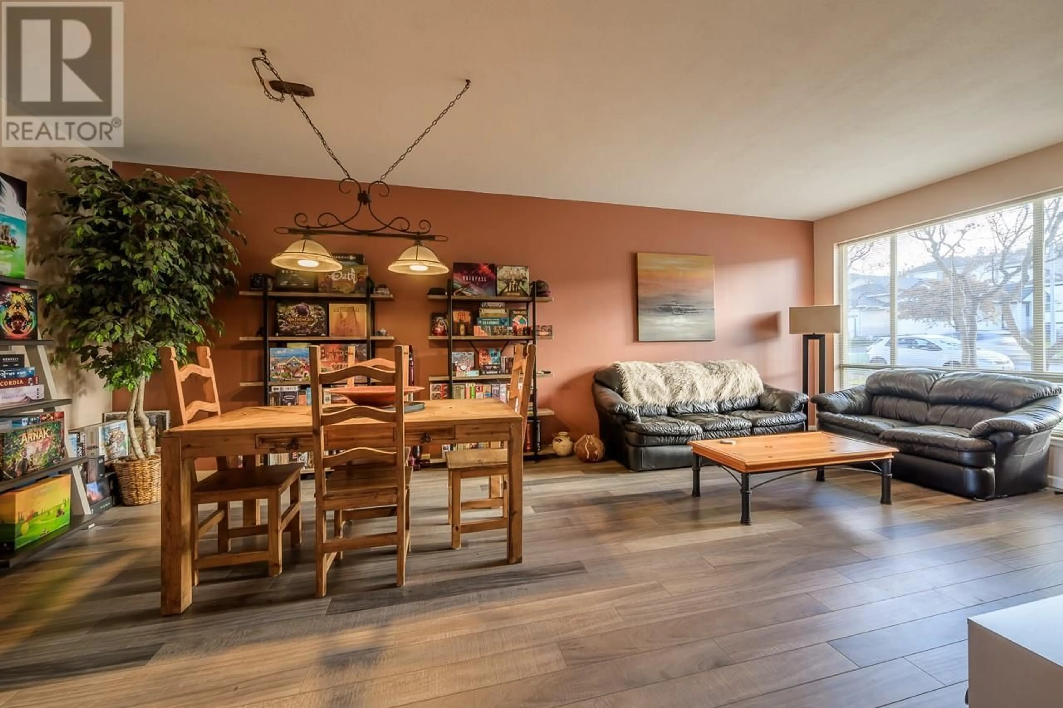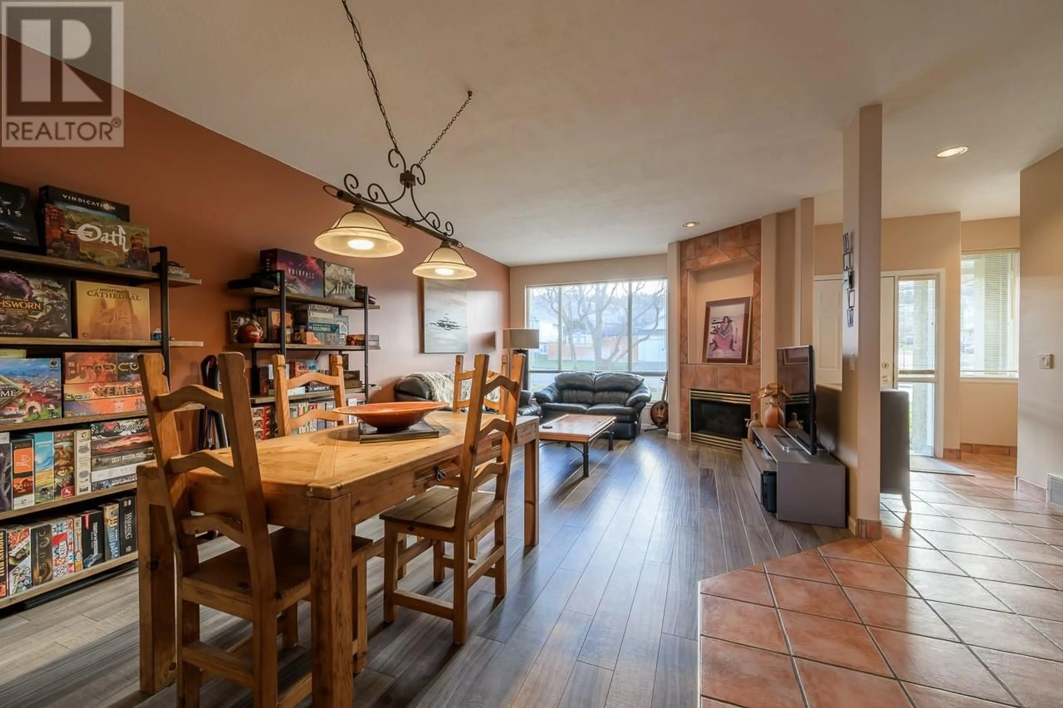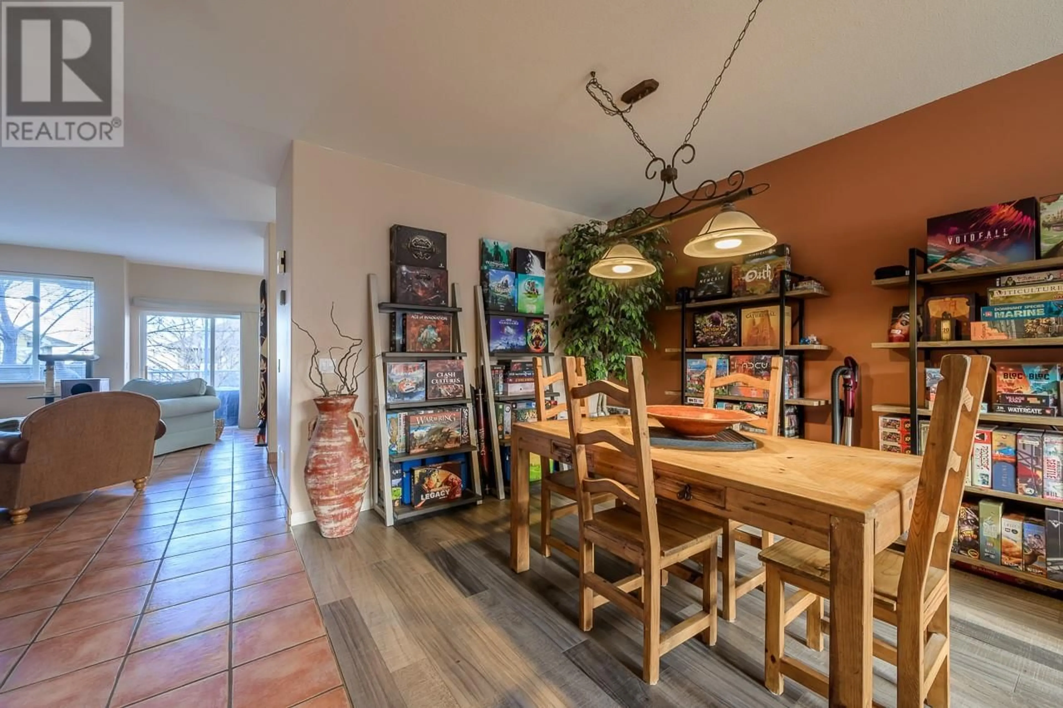#8 - 2365 ABBEYGLEN WAY, Kamloops, British Columbia V1S1Y3
Contact us about this property
Highlights
Estimated valueThis is the price Wahi expects this property to sell for.
The calculation is powered by our Instant Home Value Estimate, which uses current market and property price trends to estimate your home’s value with a 90% accuracy rate.Not available
Price/Sqft$262/sqft
Monthly cost
Open Calculator
Description
Discover the charm and comfort of this beautiful 3-bedroom, 4-bath home nestled in a tranquil neighborhood. Designed with a semi open-concept layout and partially updated floors, this home offers two spacious bedrooms alongside a generous master suite featuring a stylishly renovated private bath. The modern kitchen, equipped with newer Kitchen-Aid appliances, is perfect for creating culinary delights. Step onto the expansive deck off the family room, ideal for entertaining guests or unwinding after a long day. A fantastic gym space with its own bathroom is conveniently located off the garage, providing a dedicated area for workouts. Situated close to top-rated schools, local shops, and scenic parks, this property is a great choice for families and professionals alike. All measurements are approximate. Don't miss the opportunity to make this inviting home yours—schedule your showing today (id:39198)
Property Details
Interior
Features
Main level Floor
2pc Bathroom
Laundry room
5'2'' x 5'1''Dining nook
10'3'' x 8'7''Family room
18'3'' x 13'9''Exterior
Parking
Garage spaces -
Garage type -
Total parking spaces 4
Condo Details
Inclusions
Property History
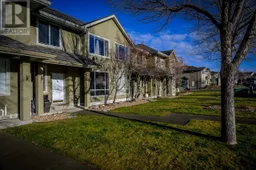 28
28
