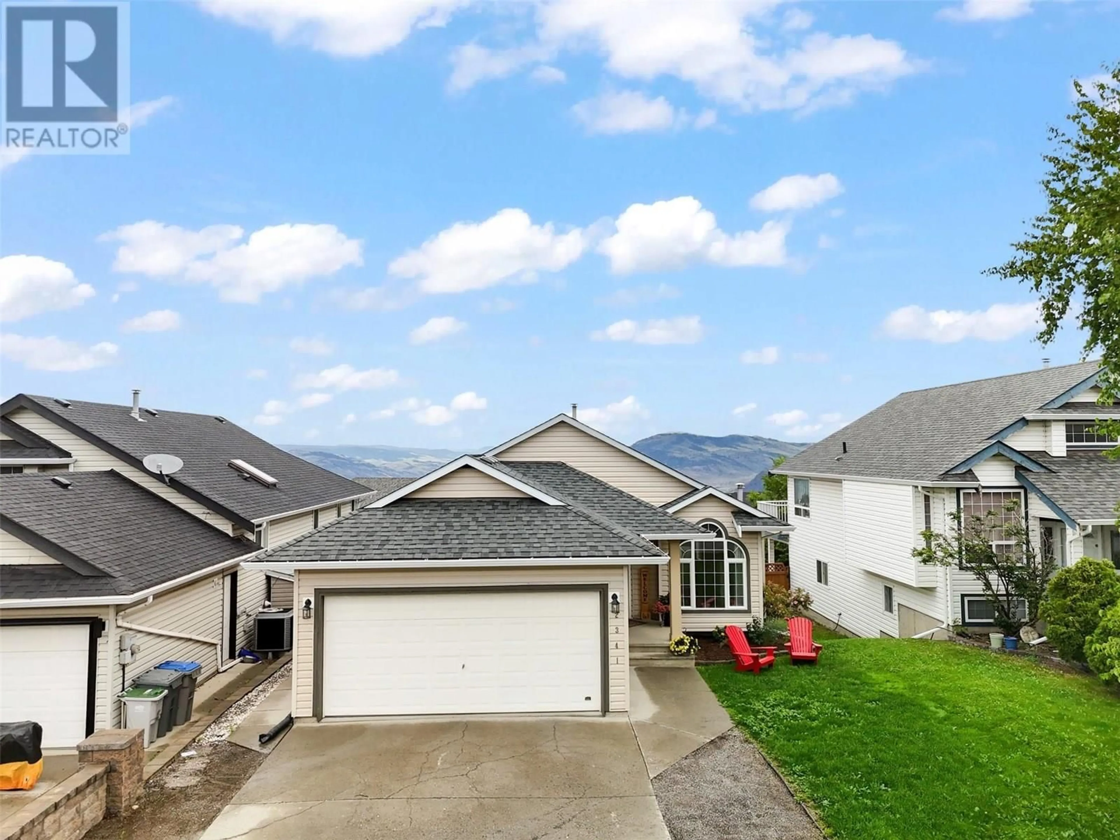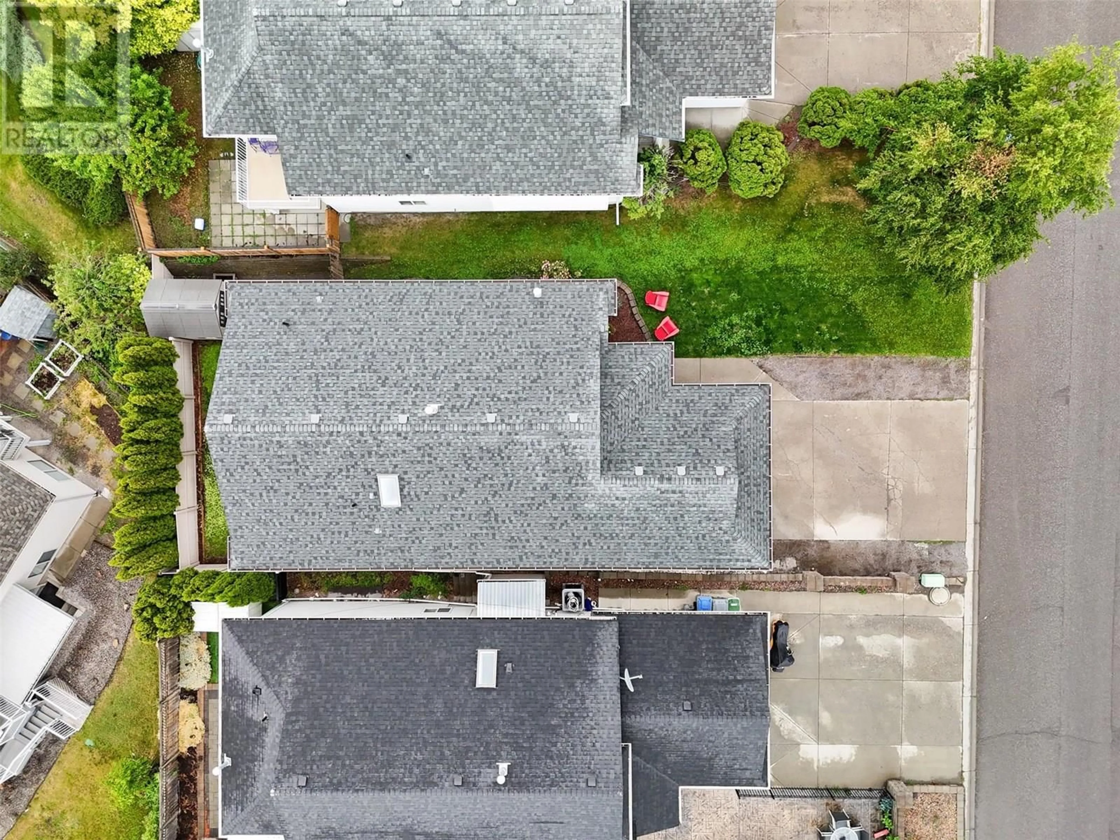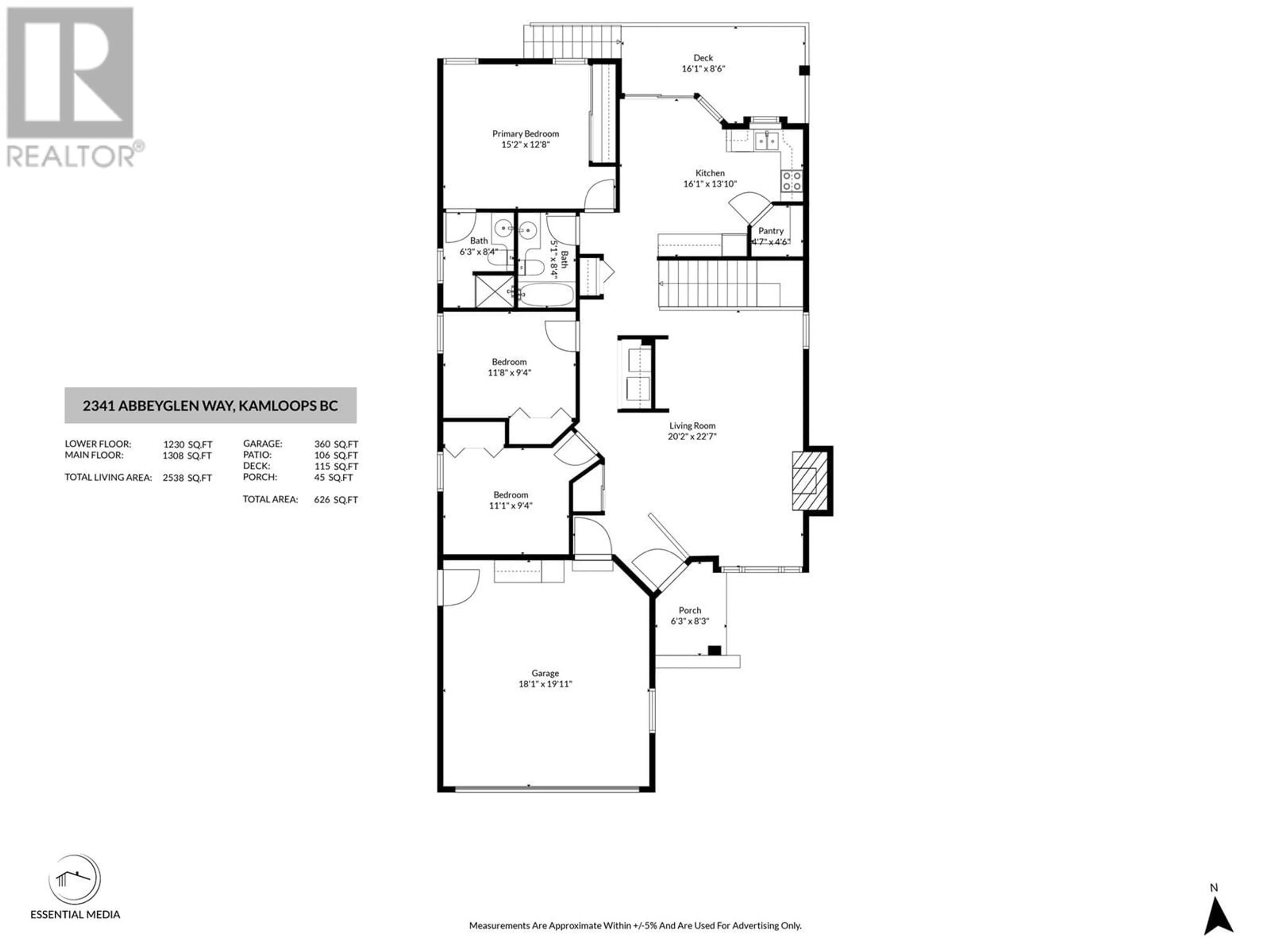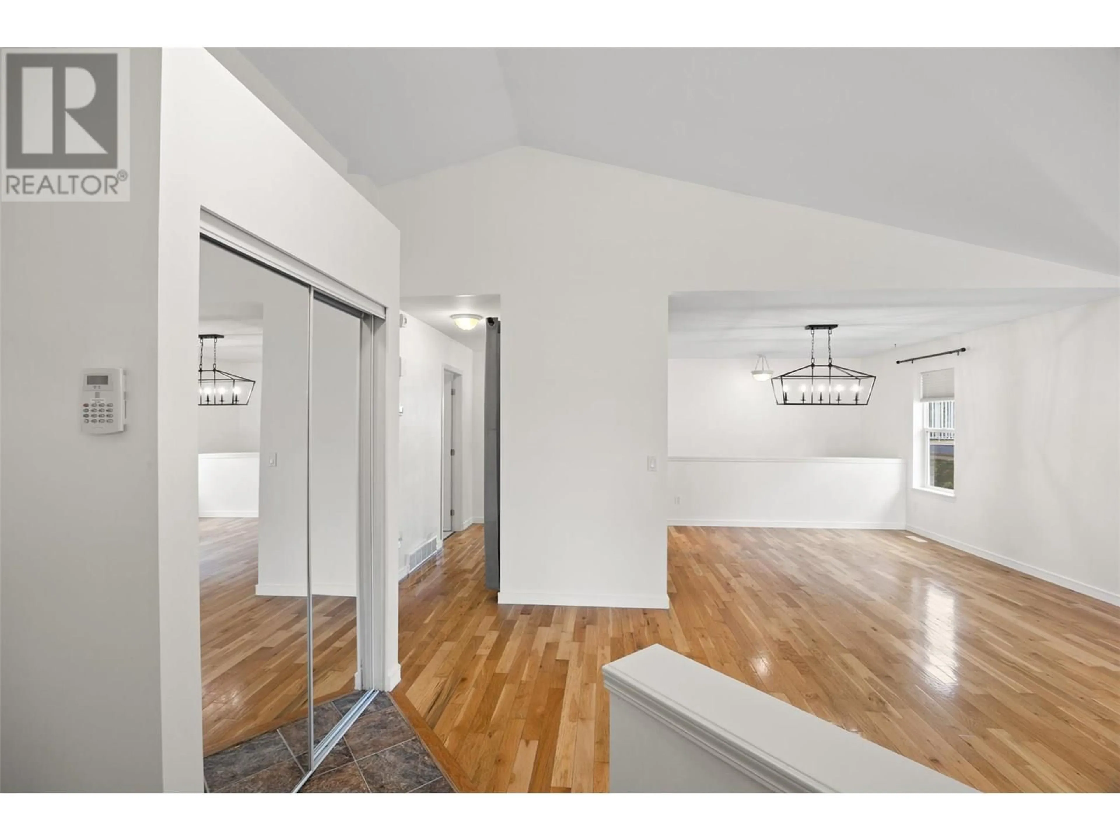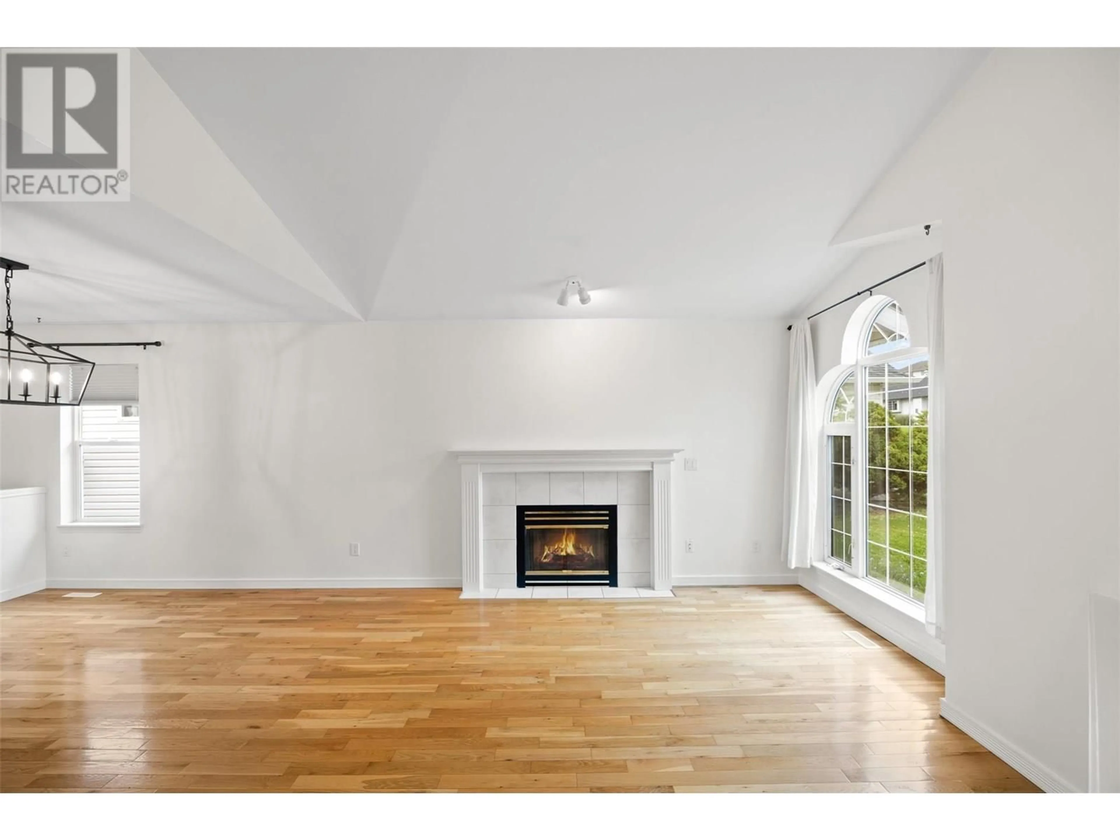2341 ABBEYGLEN WAY, Kamloops, British Columbia V1S1V7
Contact us about this property
Highlights
Estimated valueThis is the price Wahi expects this property to sell for.
The calculation is powered by our Instant Home Value Estimate, which uses current market and property price trends to estimate your home’s value with a 90% accuracy rate.Not available
Price/Sqft$335/sqft
Monthly cost
Open Calculator
Description
Don’t miss this fantastic 5-bedroom rancher with a basement suite in a great location. Step into the main floor and you will find an open concept living and dining area with cozy gas fireplace. Off the hall are 3 bedrooms including the large primary bedroom with 3pc ensuite bathroom and large closet. The kitchen overlooks the yard and has a lovely view of the mountains has additional space for an eat-in dining area. The kitchen steps out onto the deck which has stairs down to the yard for easy indoor/outdoor living. Also on the main floor are a 4pc main bathroom and side by side laundry in upstairs closet. Downstairs the main floor retains a rec room on the lower level plus utility room with storage space. The inlaw suite downstairs is a great mortgage helper. The suite is accessed through a separate entrance in the backyard and has an open-concept kitchen, living, and dining area with great natural light. Down the hall are 2 bedrooms as well as a stacked laundry unit in the hall closet. A 4pc bathroom rounds out the basement. Basement currently rented to lovely tenants for $1700 per month including utilities. Outside is an easy to maintain backyard with storage shed, cedars for privacy, and access from both sides of the house. Great location close to Pacific Way Elementary, transit route, dog park, and all amenities. Central A/C and a double garage for all your parking/storage needs. Home will be vacant as of August 15th. Don’t miss this great home. Book your showing today! (id:39198)
Property Details
Interior
Features
Additional Accommodation Floor
Full bathroom
Bedroom
14'6'' x 9'11''Bedroom
11'3'' x 9'6''Living room
15'10'' x 13'9''Exterior
Parking
Garage spaces -
Garage type -
Total parking spaces 2
Property History
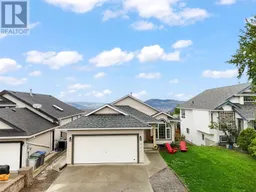 71
71
