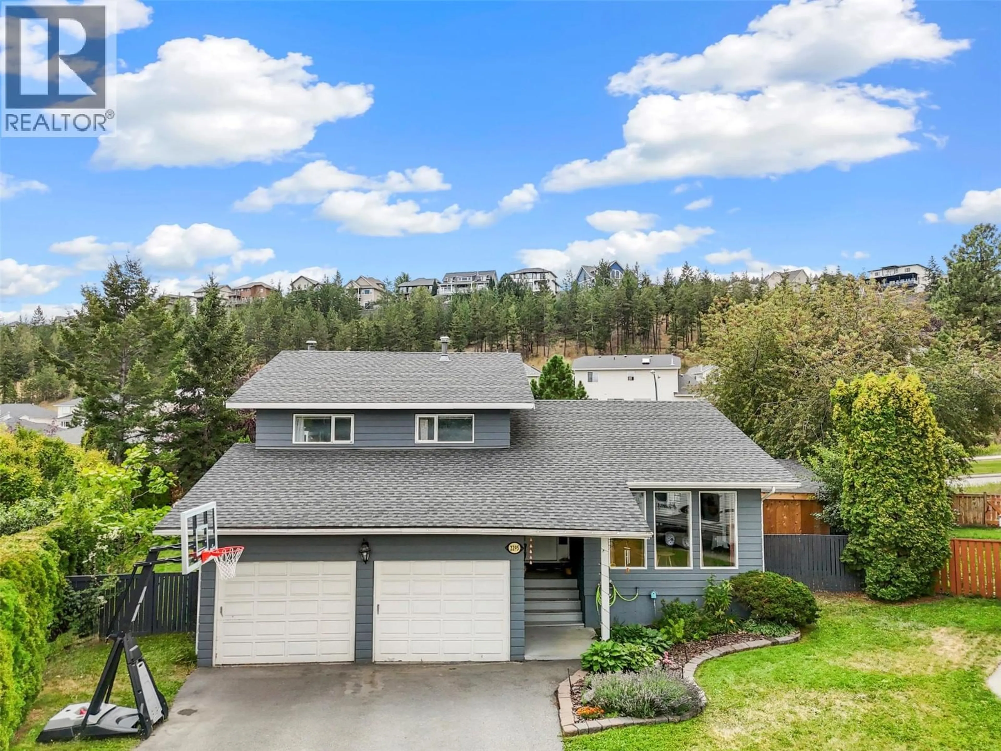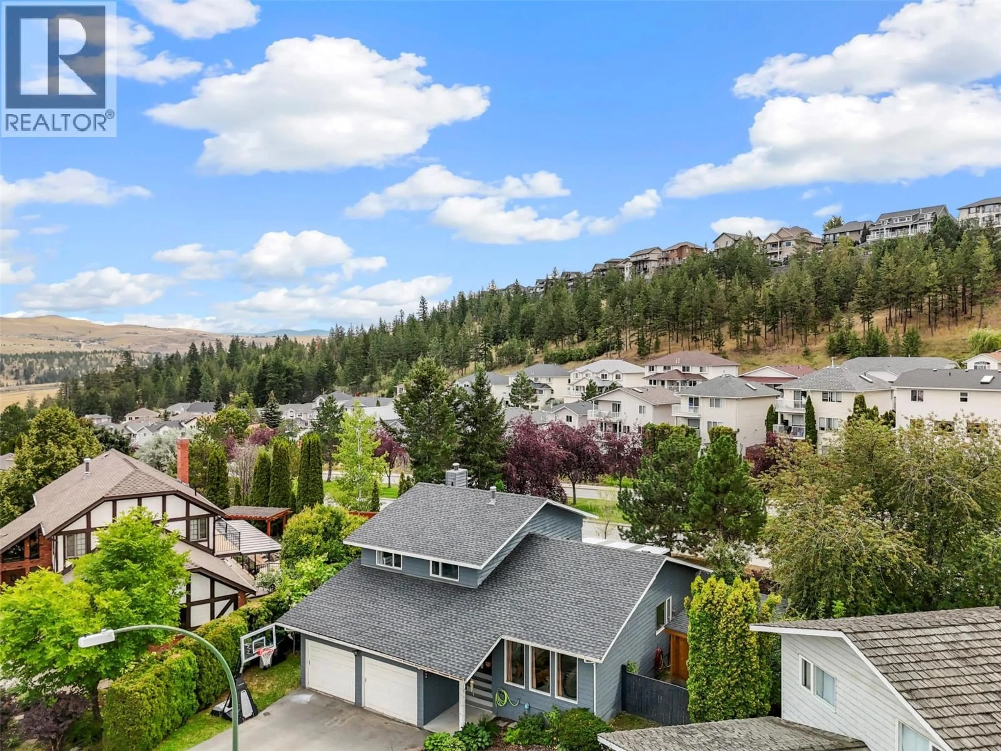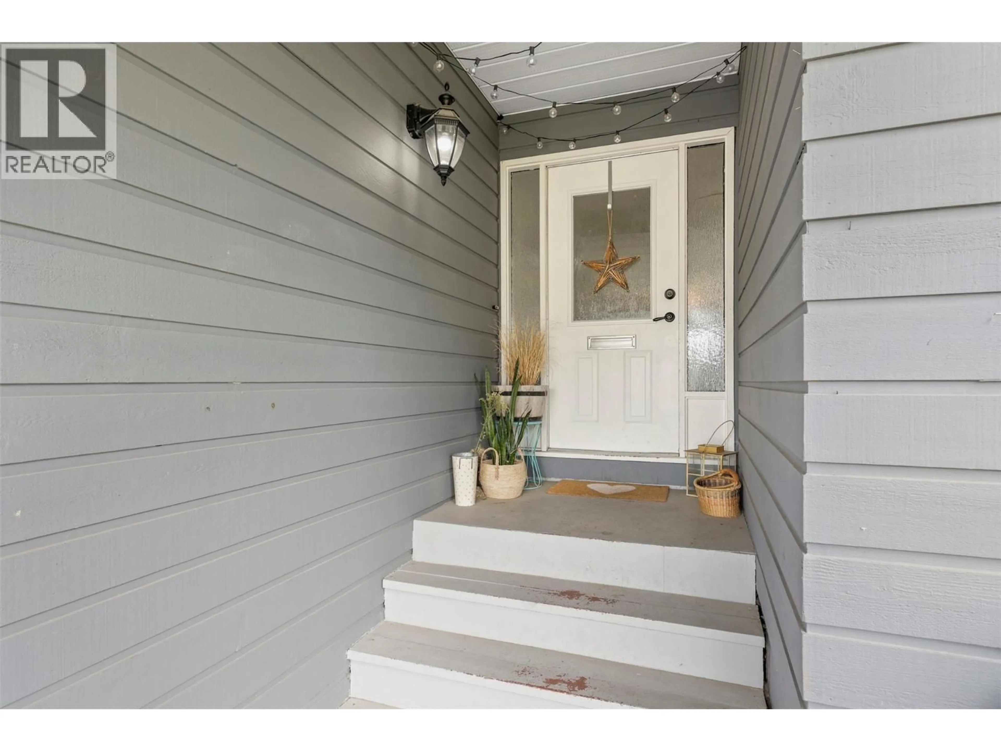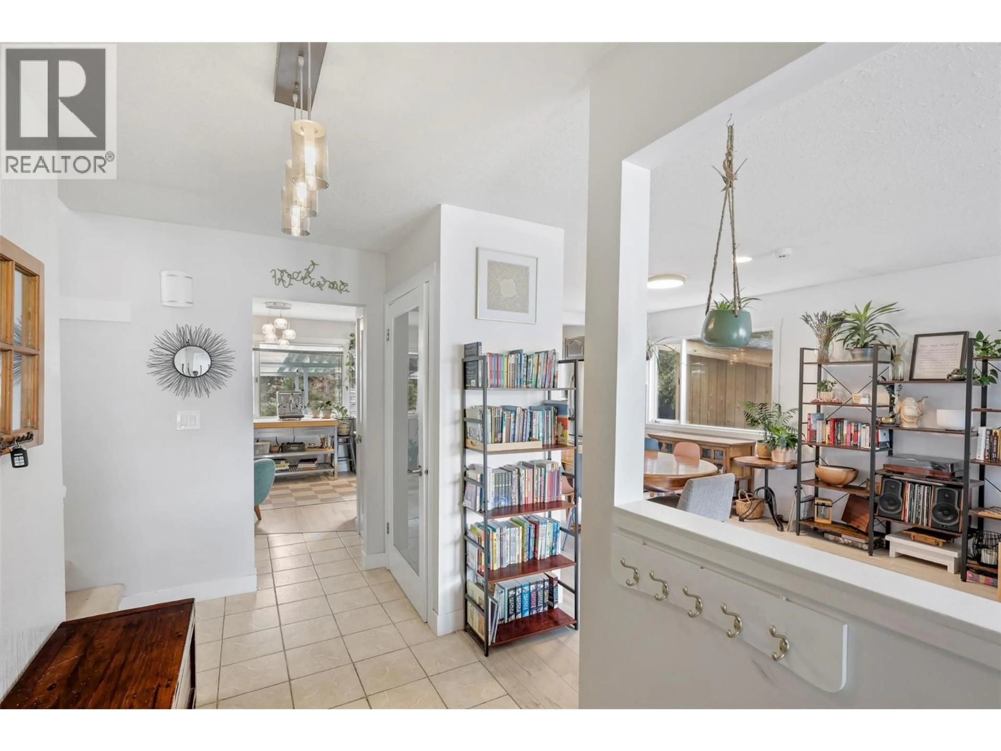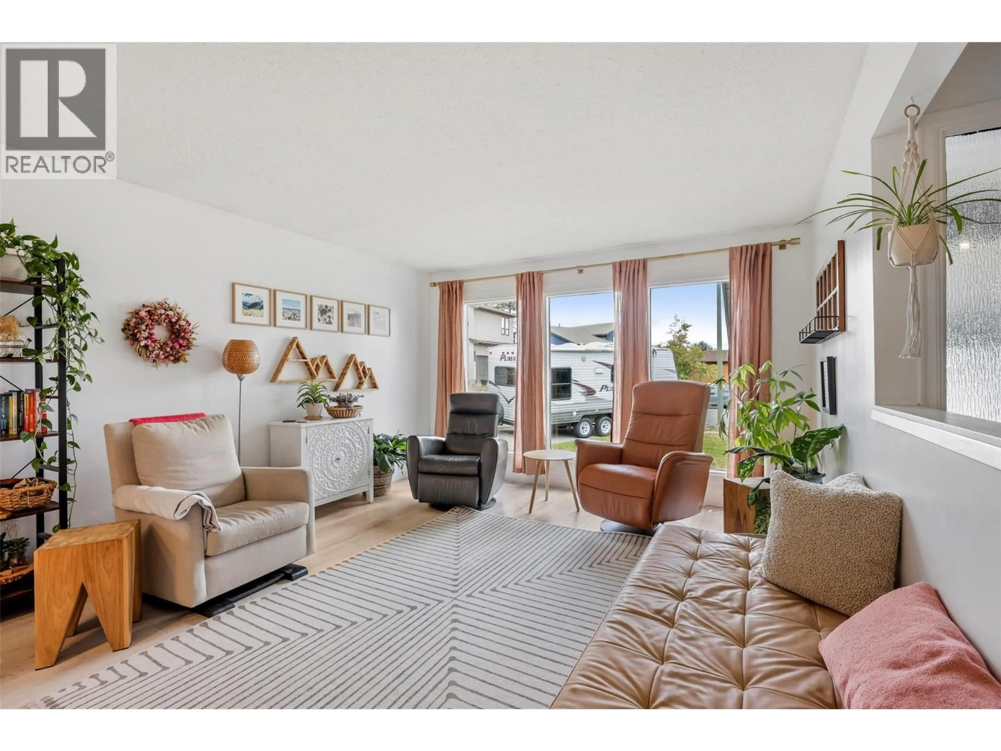2295 MACINTYRE PLACE, Kamloops, British Columbia V1S1H7
Contact us about this property
Highlights
Estimated valueThis is the price Wahi expects this property to sell for.
The calculation is powered by our Instant Home Value Estimate, which uses current market and property price trends to estimate your home’s value with a 90% accuracy rate.Not available
Price/Sqft$481/sqft
Monthly cost
Open Calculator
Description
Welcome to 2295 Macintyre! This beautiful lower Aberdeen family home is in a quiet cul de sac and is in a fantastic location close to schools, parks, transit and shopping. On the main floor you'll find an open, comfortable living room, kitchen with SS appliances, an island with wine fridge and cozy dining area. A large family room with gas fireplace is just steps away and accesses a 300 sq ft covered deck and the spacious back yard, a convenient laundry room and 2pc bathroom. Upstairs, the primary bedroom features a 3 pc ensuite and good size walk in closet. Rounding out the upper floor are two more bedrooms for kids or home office space and a full 4 pc bath. In the partially finished basement, a super fun jungle gym area, a home gym and a tonne of storage space add considerable square footage to the property. Head outside and step into an amazing full cedar sauna for relaxing rejuvenation, graze through the raised garden beds or spend time with loved ones, there's plenty of room for family activities and games. Steps from an extensive trail network for hiking, biking and recreation. Updates include a 200 amp service and New H/W tank (2024). Call for more details! (id:39198)
Property Details
Interior
Features
Lower level Floor
2pc Bathroom
Laundry room
6'7'' x 7'8''Family room
13'8'' x 20'3''Exterior
Parking
Garage spaces -
Garage type -
Total parking spaces 2
Property History
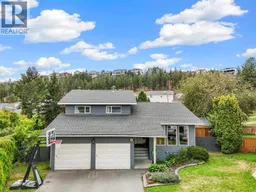 44
44
