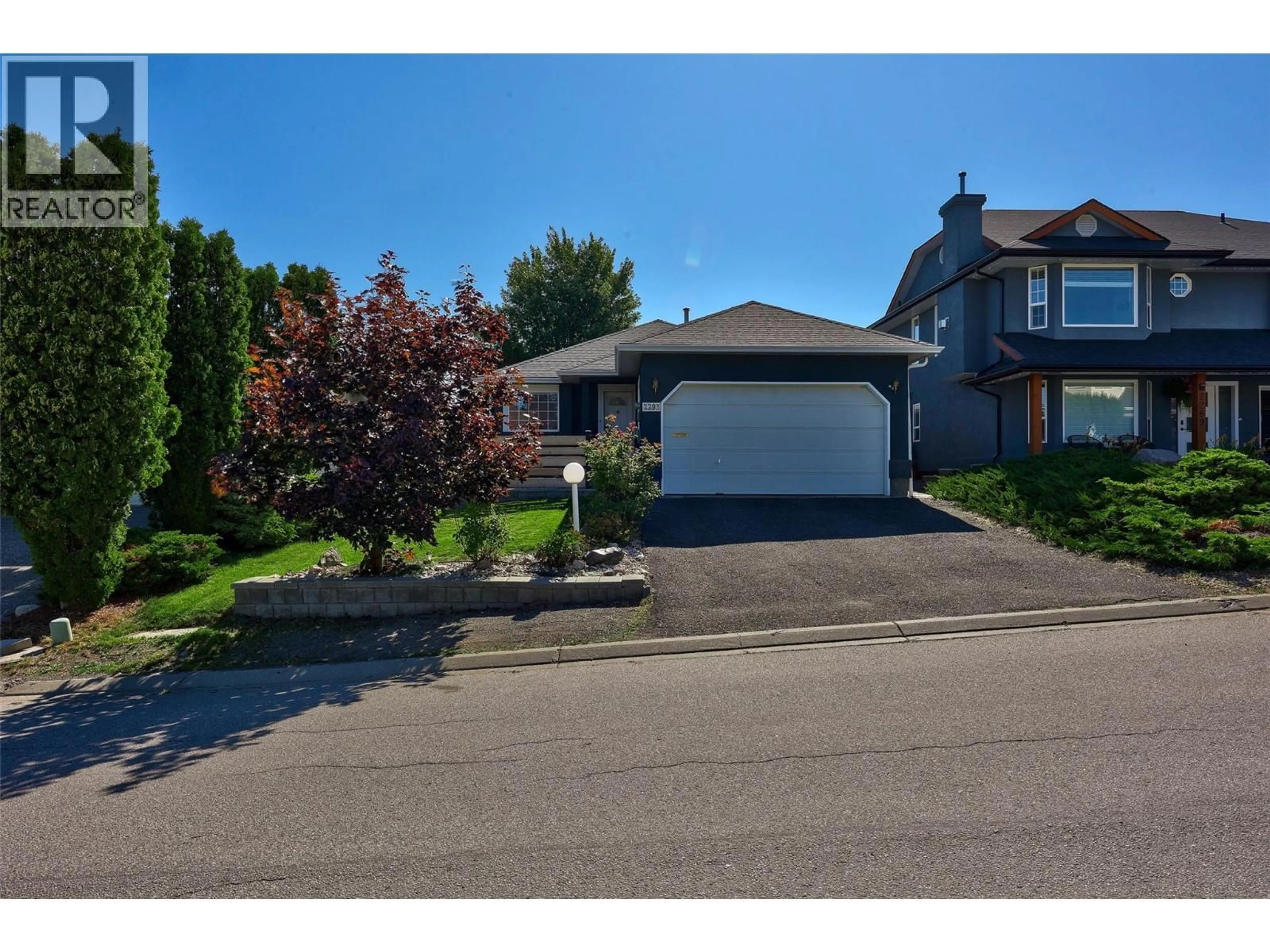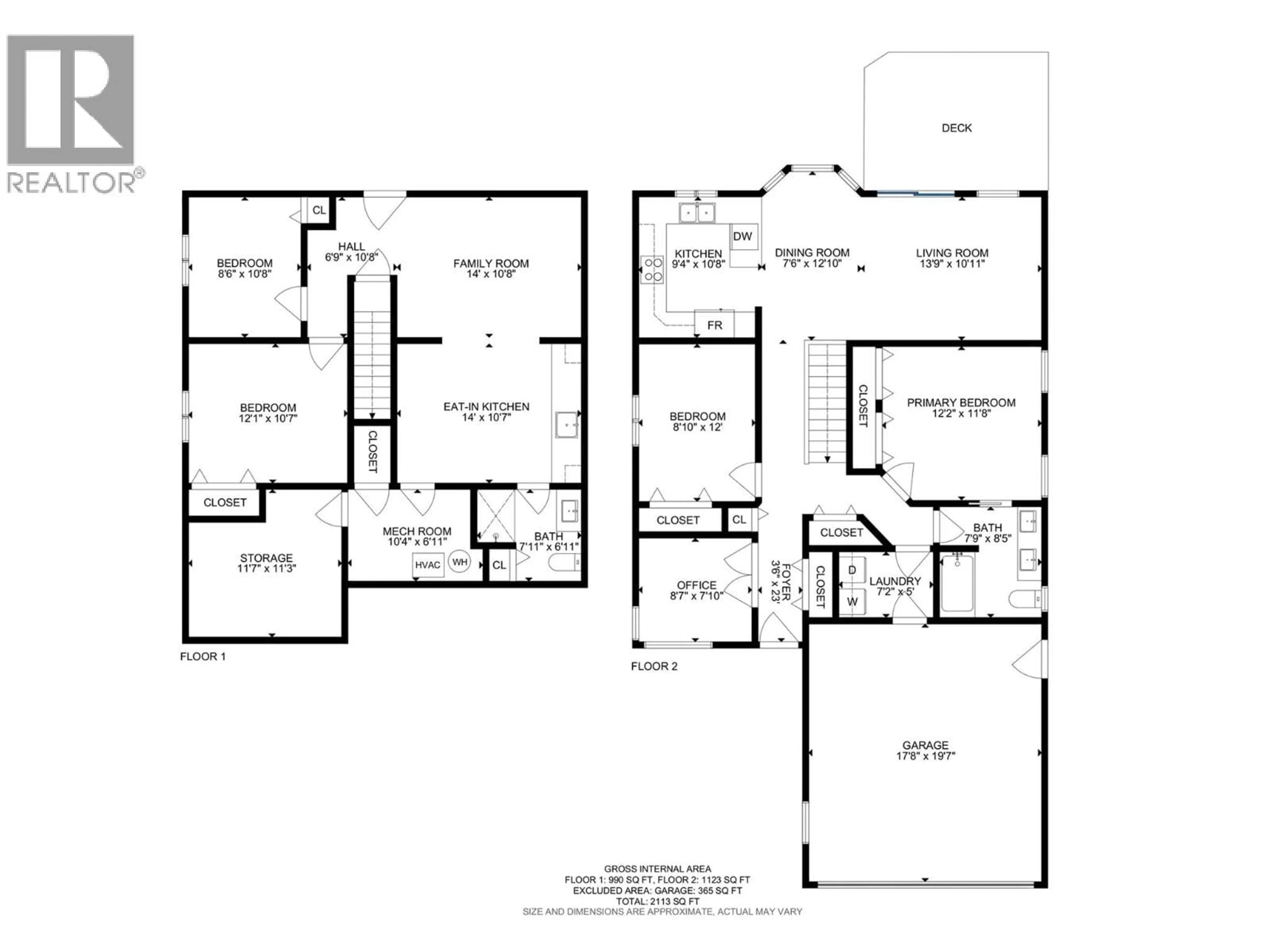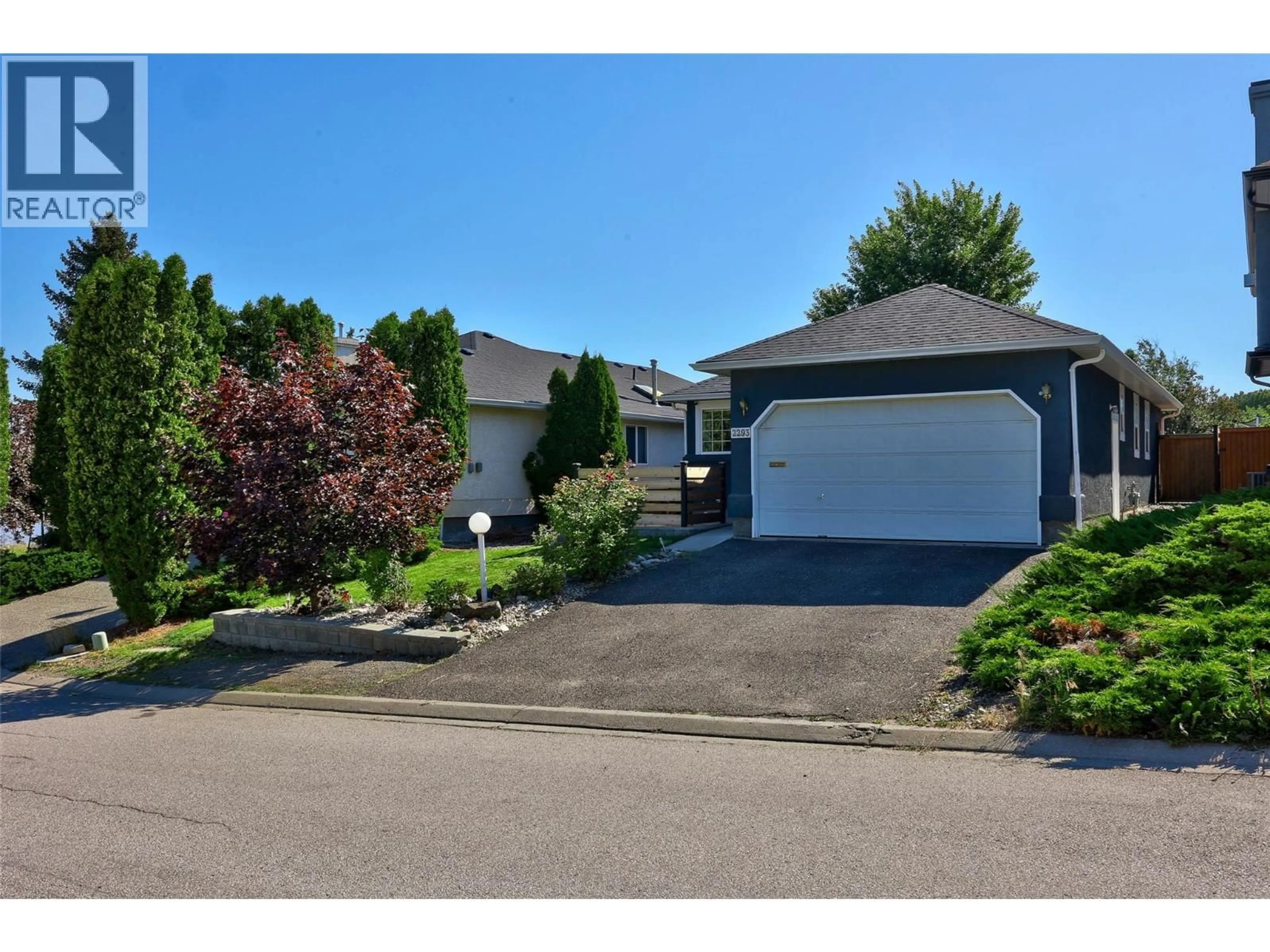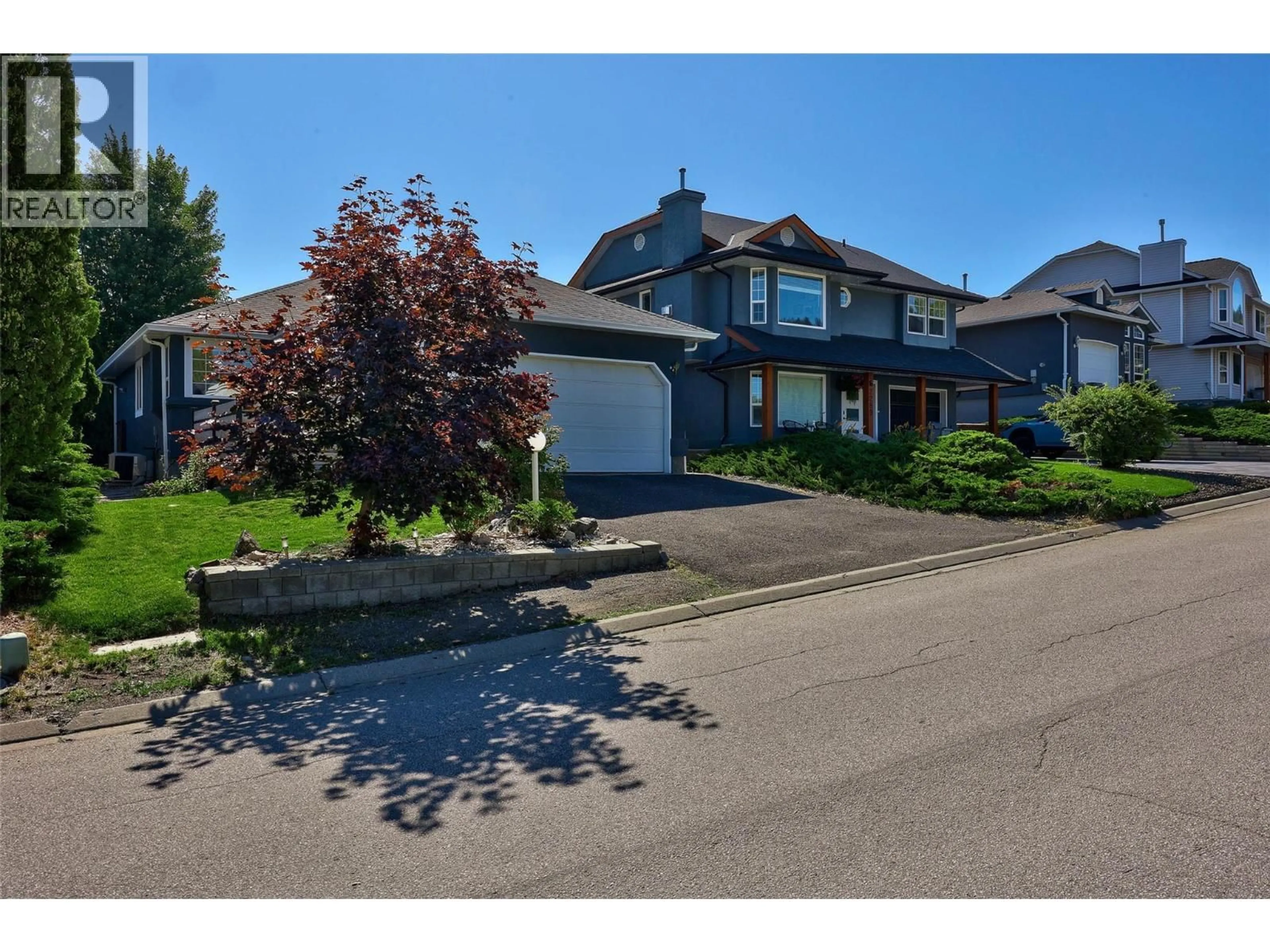2293 TURNBERRY PLACE, Kamloops, British Columbia V1S1S9
Contact us about this property
Highlights
Estimated valueThis is the price Wahi expects this property to sell for.
The calculation is powered by our Instant Home Value Estimate, which uses current market and property price trends to estimate your home’s value with a 90% accuracy rate.Not available
Price/Sqft$362/sqft
Monthly cost
Open Calculator
Description
This beautifully updated home features an In-Law Suite with separate entry. With 4 bedrooms + Den and 2 bathrooms this home offers 1,788 sq ft of beautifully updated living space—perfect for a growing family or those seeking 1 level main floor living with the benefits of an income helper. Located in the heart of family-friendly Aberdeen, one of Kamloops’ most desirable neighbourhoods. You’re just a short walk from Pacific Way Elementary, parks, and recreation, all in a quiet, welcoming neighbourhood. Step inside to discover a warm and inviting layout that’s seen numerous updates. The main floor features two bedrooms plus a versatile den or office space—ideal for working from home or hosting guests. Newly renovated bathroom. Stove also features a gas hook-up if desired. Open space kitchen, dining and living that steps out onto a spacious deck and lush green backyard. UG irrigation in front and back yard. Downstairs, the basement offers two additional bedrooms and a kitchenette that is roughed in for a 220v stove. Perfect if you’re looking for an income helper or just want more room for family and entertaining. Spacious double garage. New LED lighting. Freshly painted throughout. With tasteful renovations throughout, ample natural light, and flexible living spaces, this home checks all the boxes. Contact the listing team at Brookstern Realty Group with your questions, or to book a viewing! Call or text: 778-910-3930 (id:39198)
Property Details
Interior
Features
Basement Floor
Utility room
6'1'' x 10'4''3pc Bathroom
Storage
11'3'' x 11'7''Dining room
10'7'' x 14'Exterior
Parking
Garage spaces -
Garage type -
Total parking spaces 4
Property History
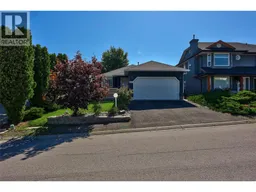 45
45
