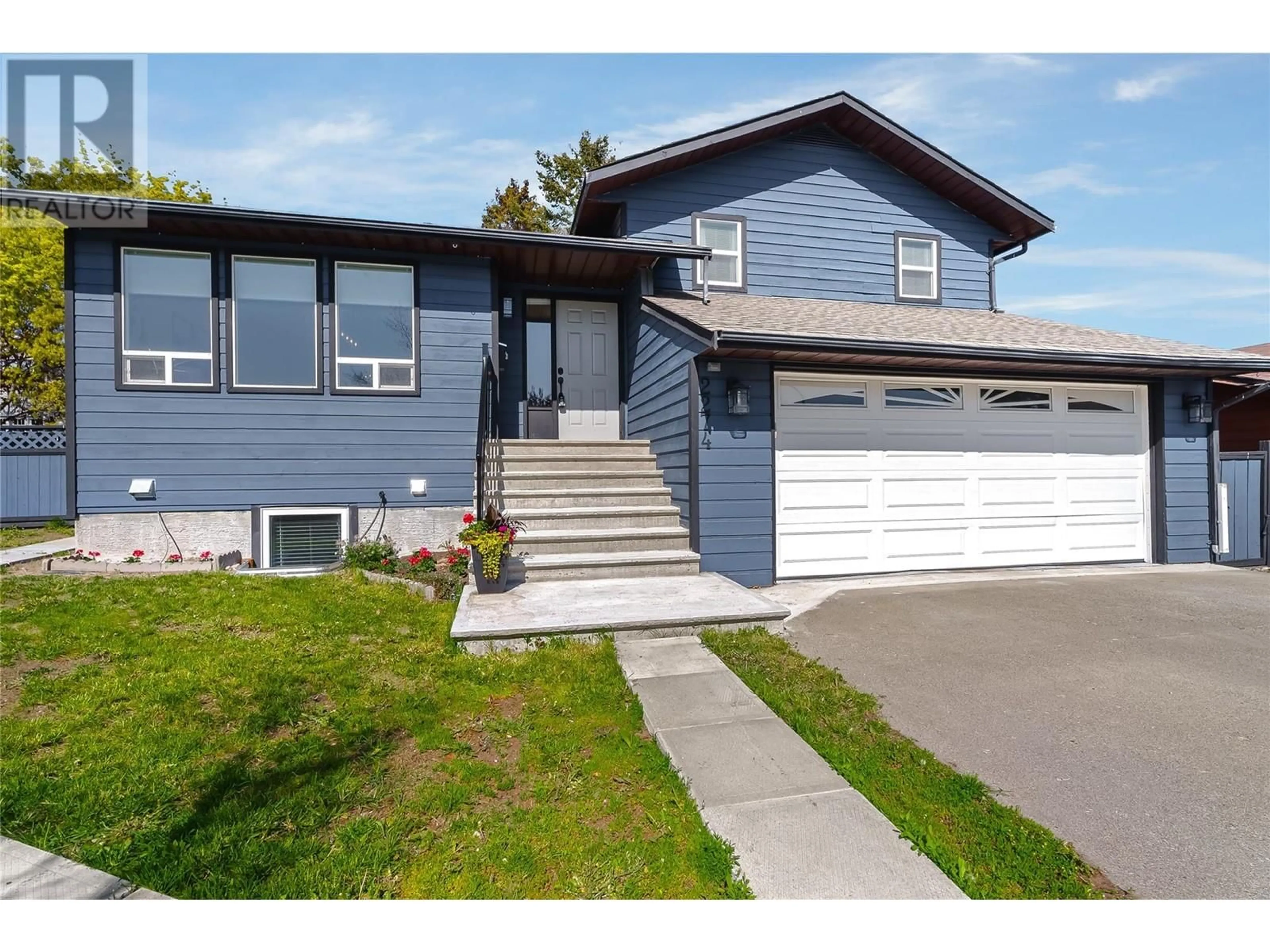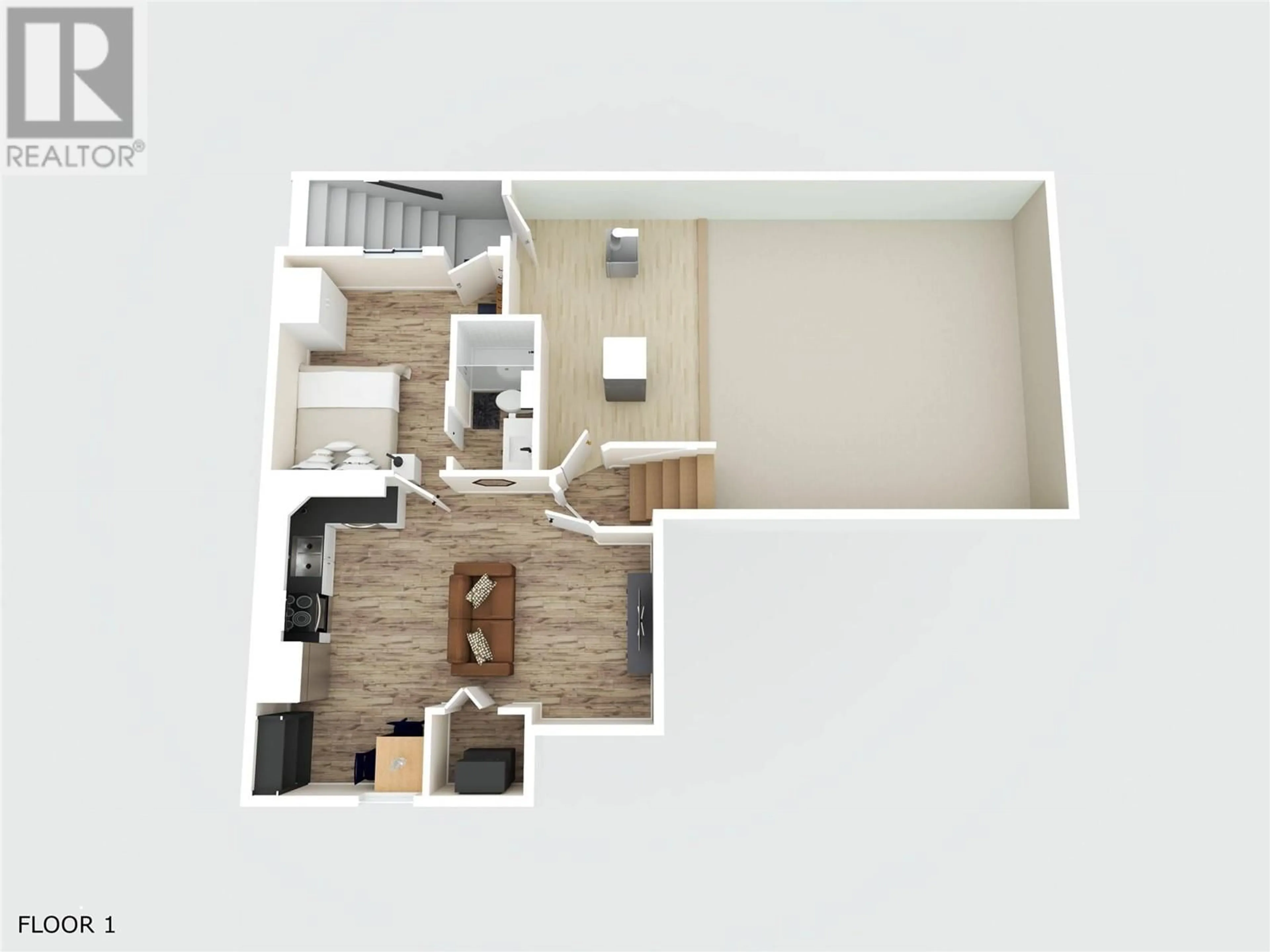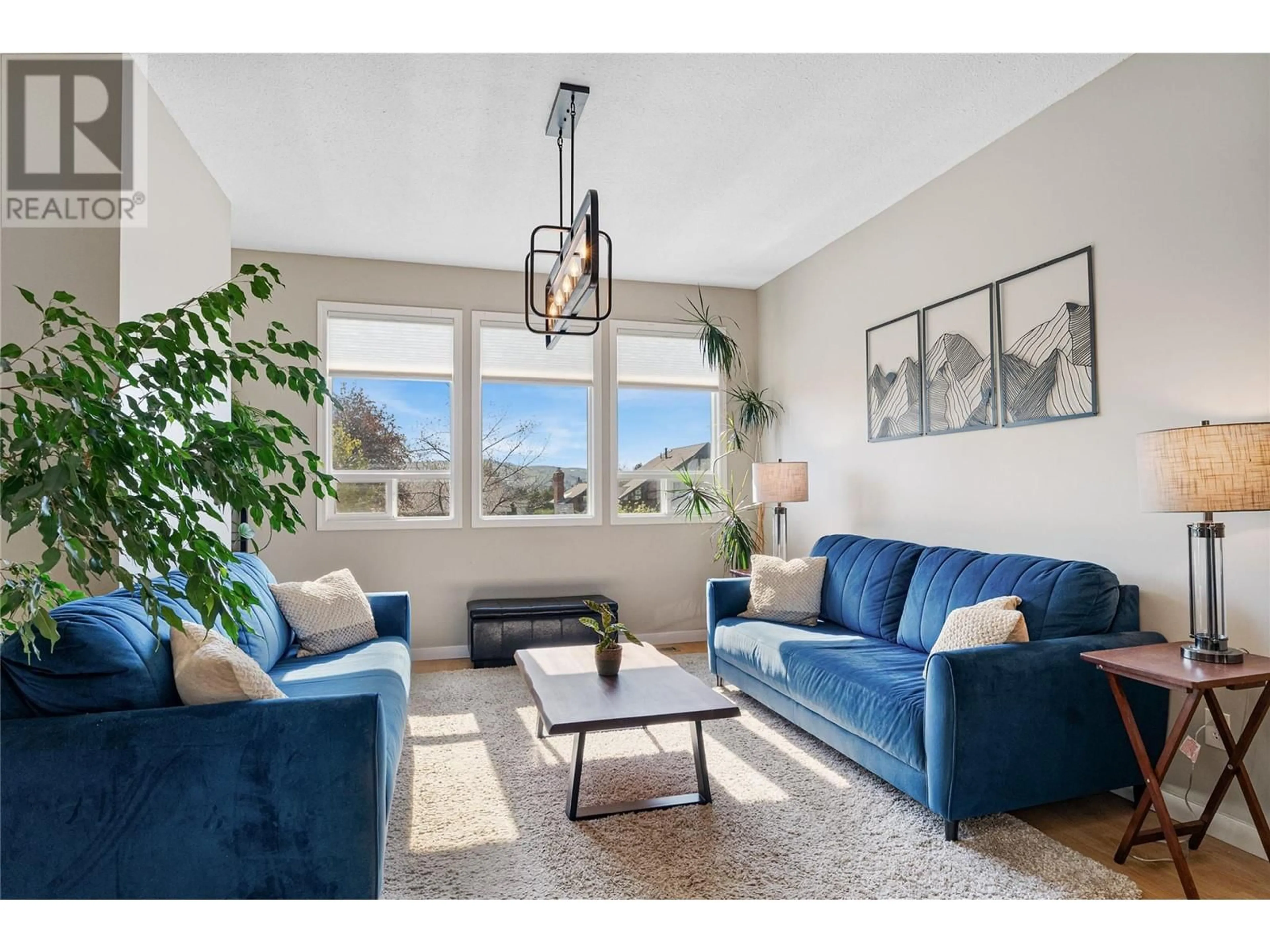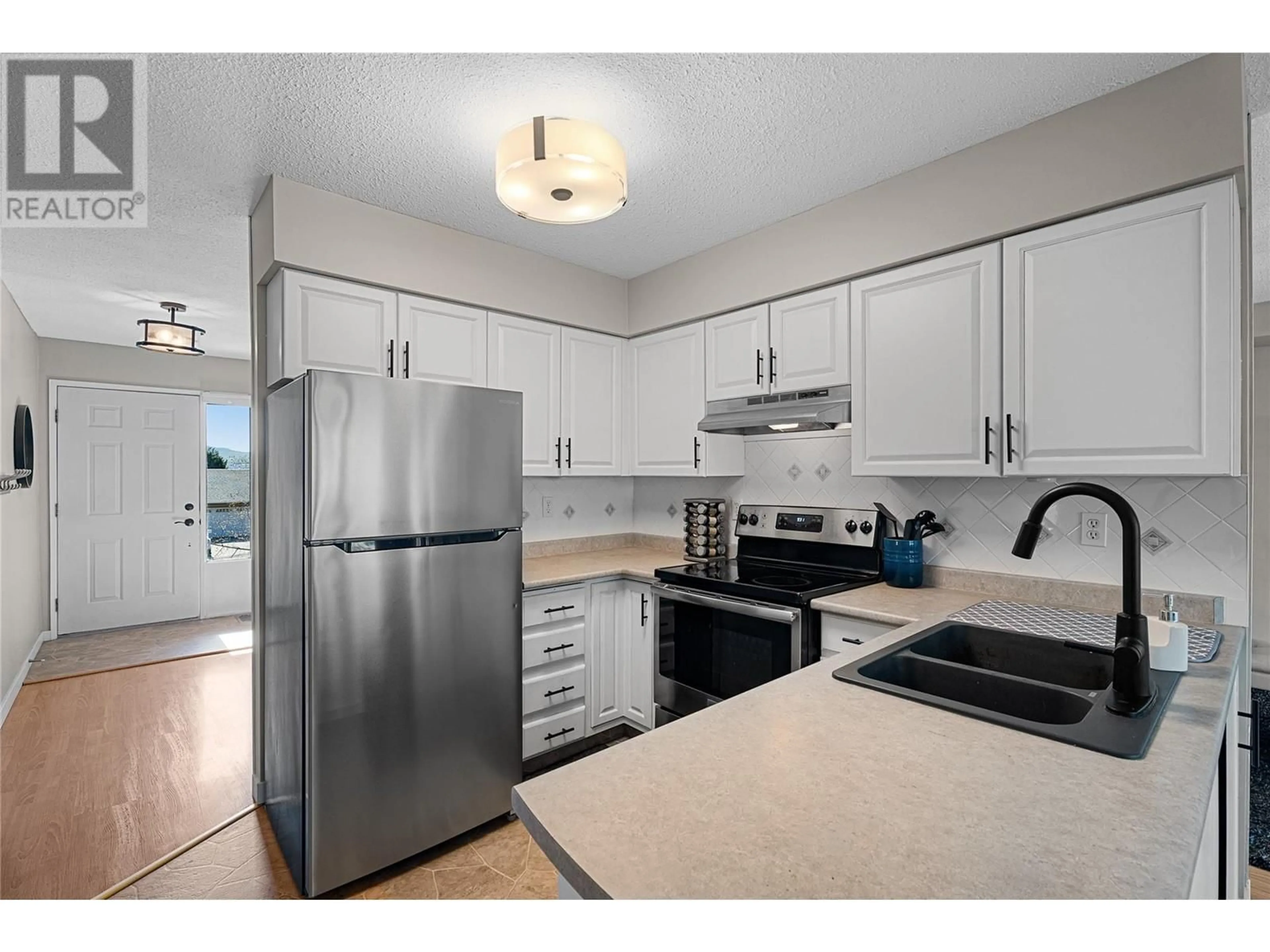2274 MACINTYRE PLACE, Kamloops, British Columbia V1S1H7
Contact us about this property
Highlights
Estimated ValueThis is the price Wahi expects this property to sell for.
The calculation is powered by our Instant Home Value Estimate, which uses current market and property price trends to estimate your home’s value with a 90% accuracy rate.Not available
Price/Sqft$345/sqft
Est. Mortgage$3,435/mo
Tax Amount ()$4,864/yr
Days On Market2 days
Description
Welcome to your new home in the sought-after Aberdeen neighborhood! This immaculate 3+1 bedroom, 4-bathroom gem is tucked away on a quiet cds, offering peace, privacy and comfort. Bright and airy with large windows, this home boasts a refreshed kitchen with SS appliances, an eating nook with French door access to the spacious covered deck and flat, fenced yard—perfect for relaxing or family BBQs, formal dining, a sunken living room and stylish laminate flooring on the main level. Upstairs you'll find three bedrooms, including a king-sized primary suite with walk-in closet and private ensuite. Lower level includes a cozy family room with gas FP, access to the backyard patio, bathroom and bonus pantry space. Enjoy added value with a 2 yr- old, fully self-contained 1-bedroom in-law suite with separate entrance, it's own laundry, soundproofing, soft-close cabinetry, tasteful subway tile backsplash and a modern 3-piece bath with sleek walk-in shower and soft close barn door. Perfect for extended family or mortgage helper. Upgrades over the yrs include exterior/interior paint, light fixtures, some windows, bathrooms, suite, composite deck, 200-amp service (hot tub ready), and EV-ready double garage. With hot water on demand, tons of storage and close proximity to schools, transit and amenities—this one won't last! (id:39198)
Property Details
Interior
Features
Second level Floor
Bedroom
13'8'' x 8'9''4pc Bathroom
8'10'' x 8'Bedroom
10'2'' x 8'9''3pc Ensuite bath
4'11'' x 8'Exterior
Parking
Garage spaces -
Garage type -
Total parking spaces 2
Property History
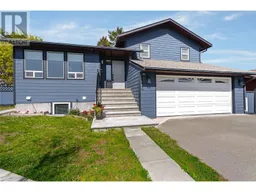 54
54
