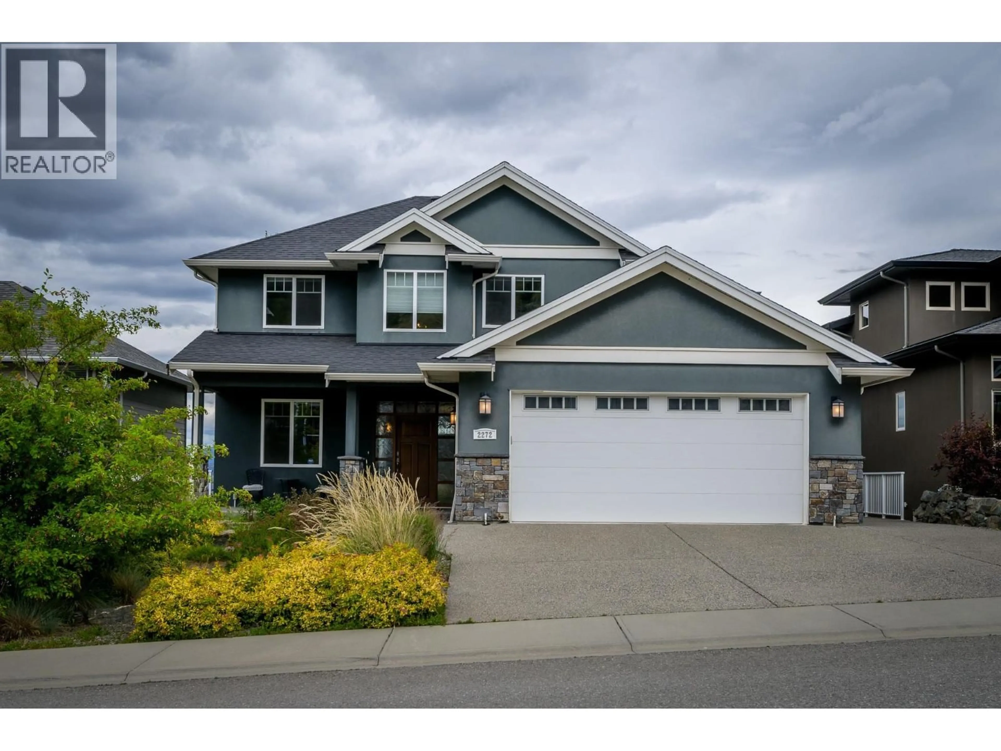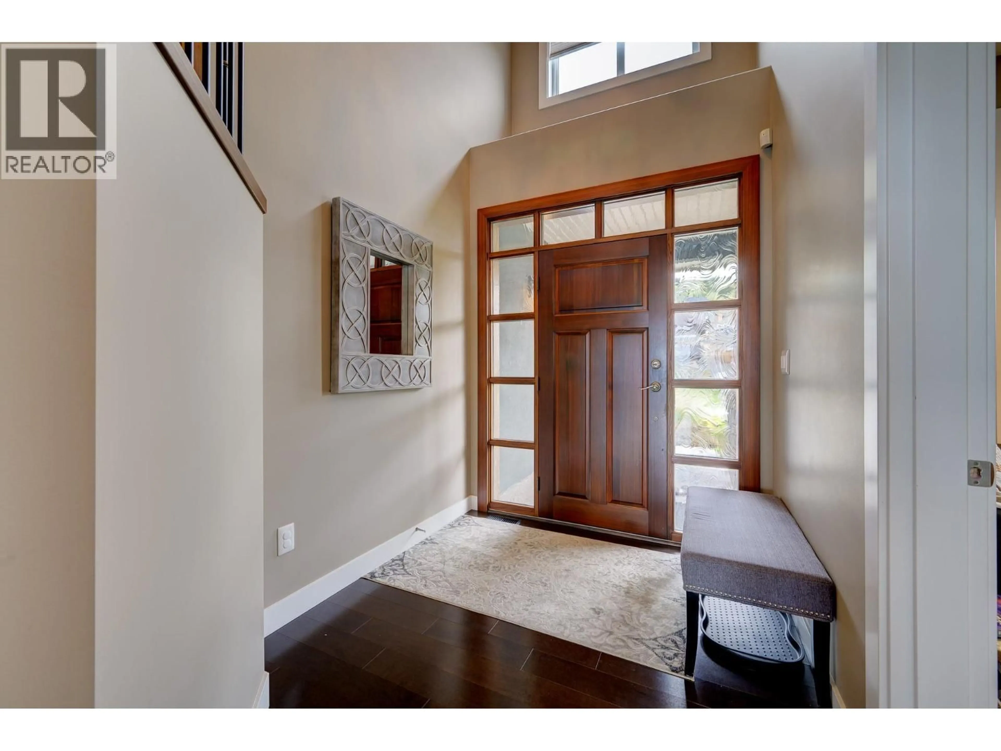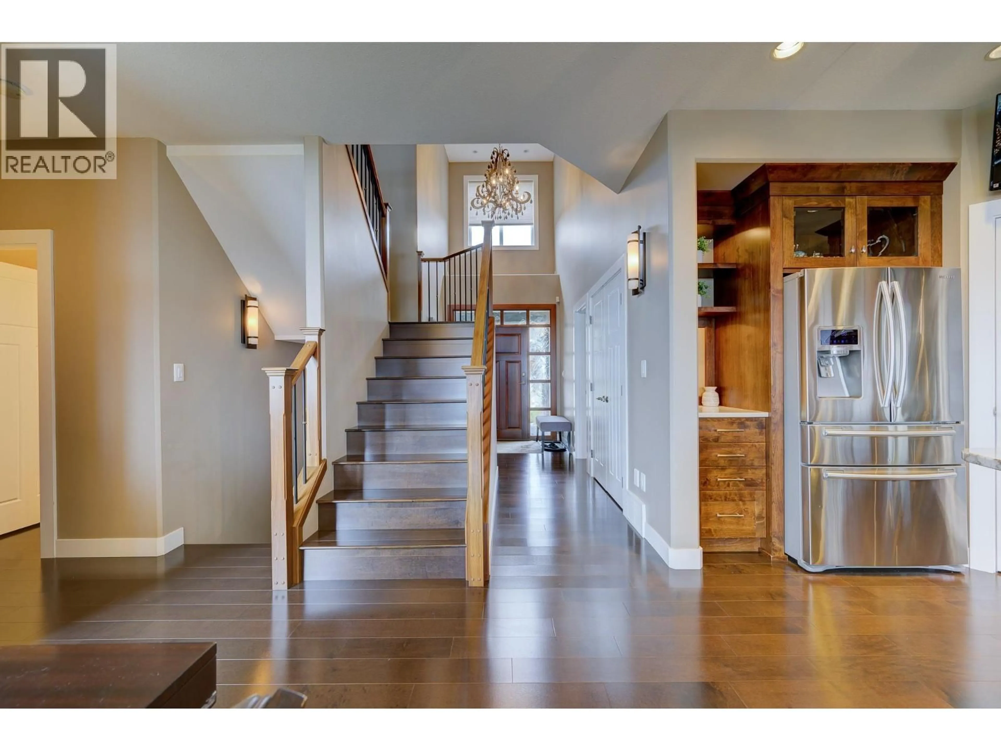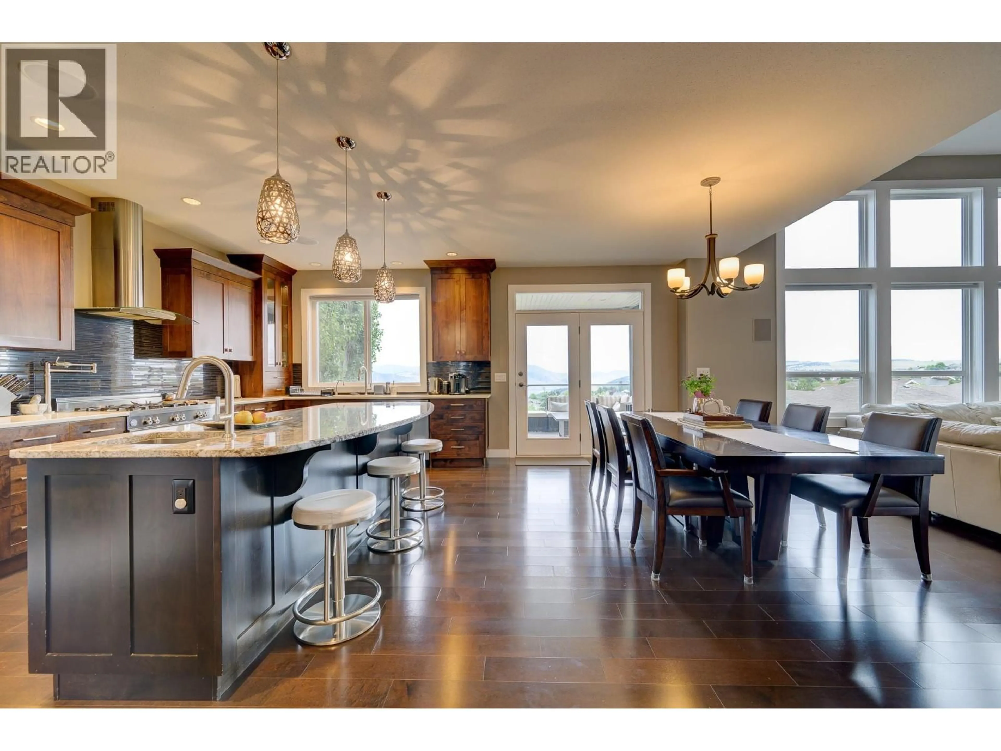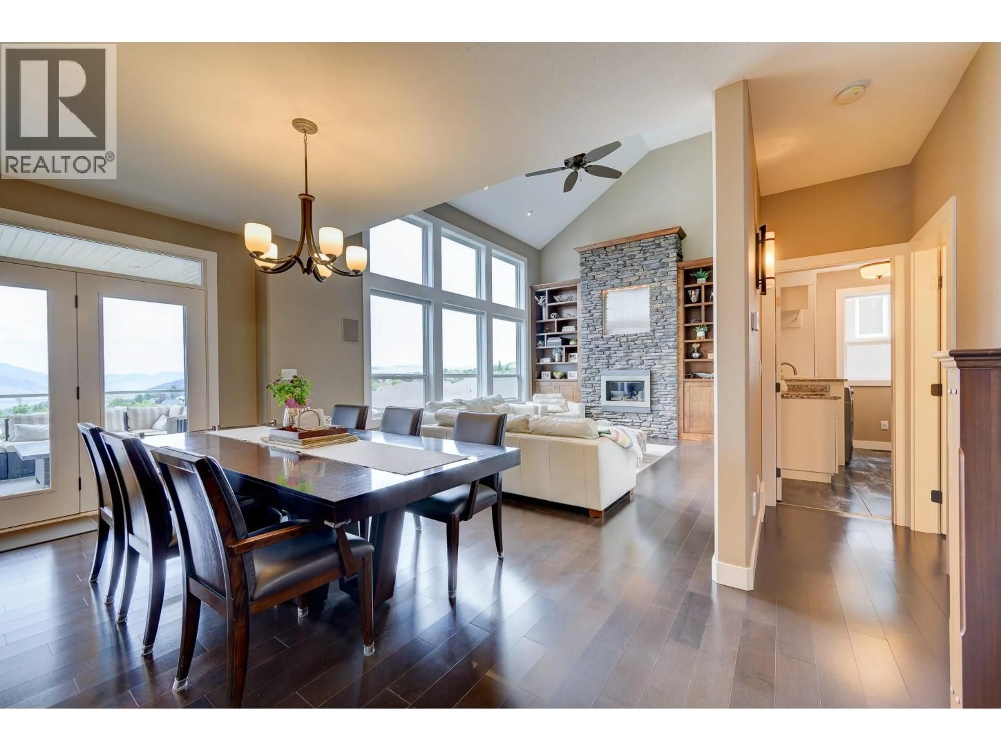2272 LINFIELD DRIVE, Kamloops, British Columbia V1S0B8
Contact us about this property
Highlights
Estimated valueThis is the price Wahi expects this property to sell for.
The calculation is powered by our Instant Home Value Estimate, which uses current market and property price trends to estimate your home’s value with a 90% accuracy rate.Not available
Price/Sqft$316/sqft
Monthly cost
Open Calculator
Description
Stunning Custom Klein-Built Home with Sweeping City & Mountain Views. Welcome to this exceptional residence in the prestigious West Highlands of Aberdeen. Built by Klein Homes, this custom-designed beauty showcases high-end finishings throughout, including Excel kitchen cabinetry, sleek granite countertops, and elegant built-ins flanking the living room’s cozy fireplace and eye-catching water feature. The main floor offers a spacious open-concept layout with one bedroom—ideal for guests or a home office. Upstairs, you'll find a generous primary suite with a walk-in closet and spa-inspired ensuite, plus two additional bedrooms and a full bathroom featuring a convenient laundry chute to the main level. The fully finished basement is an entertainer’s dream, boasting heated stamped concrete floors, two more bedrooms, a full bathroom, a large rec room, and a cozy home theatre perfect for movie nights. Enjoy outdoor living year-round with a covered deck and patio, both equipped with gas hookups for barbecues or firepits. Hot tub to unwind in and enjoy the view. The property also includes a double garage and RV parking with hookups. Located just steps from Pacific Way Elementary, parks, shopping, transit, and with easy highway access—this home truly has it all. Once you're here, you may never want to leave! (id:39198)
Property Details
Interior
Features
Main level Floor
Bedroom
9'9'' x 10'4''Living room
13'9'' x 16'8''Dining room
9' x 14'6''Partial bathroom
Exterior
Parking
Garage spaces -
Garage type -
Total parking spaces 2
Property History
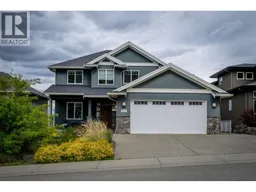 44
44
