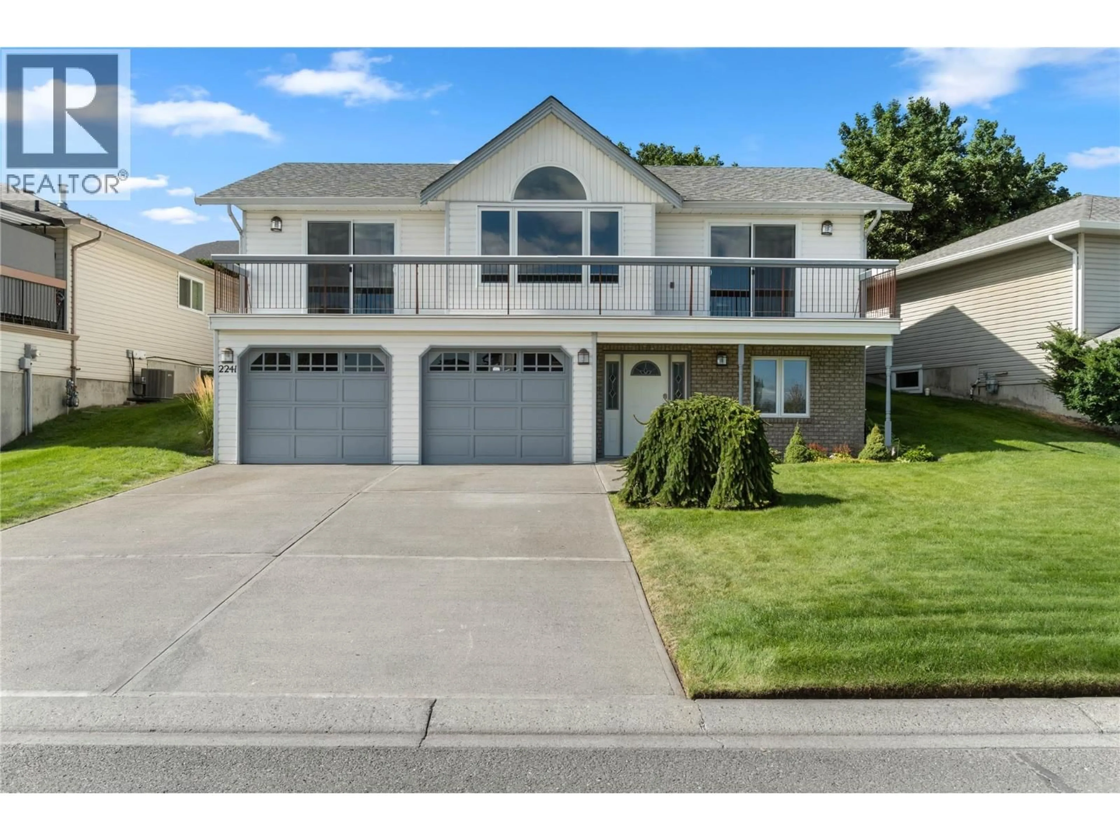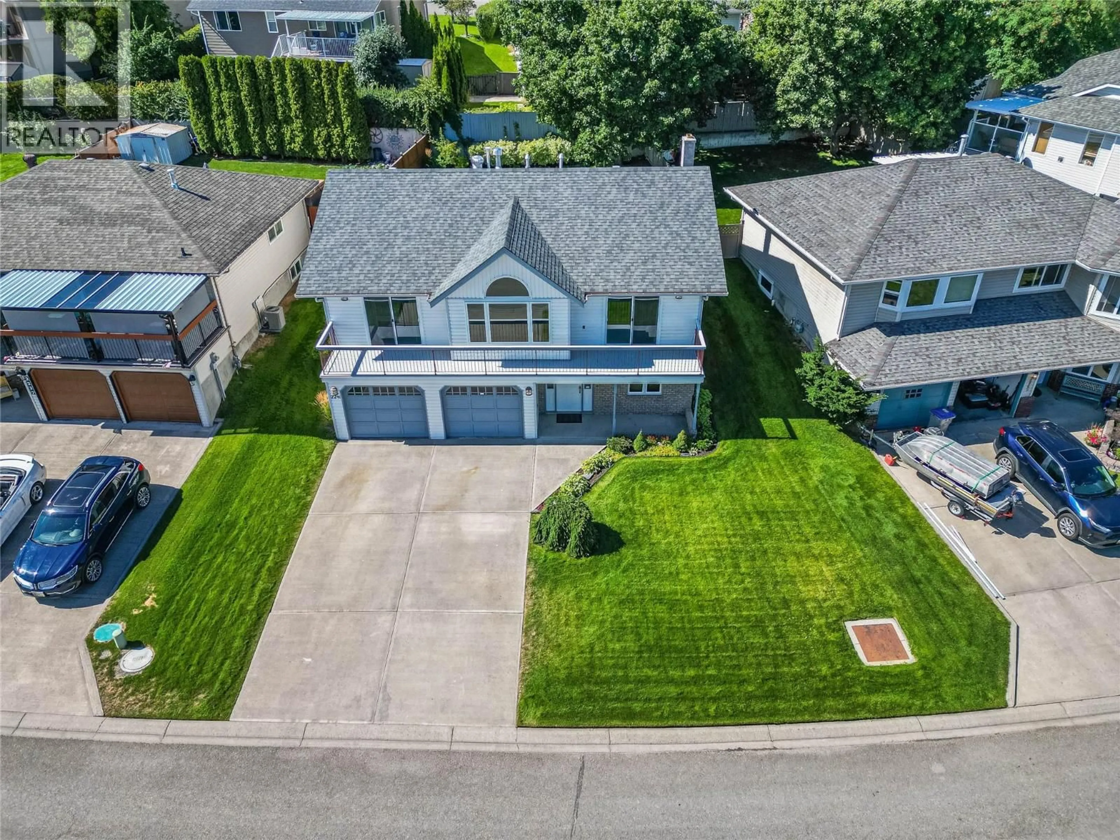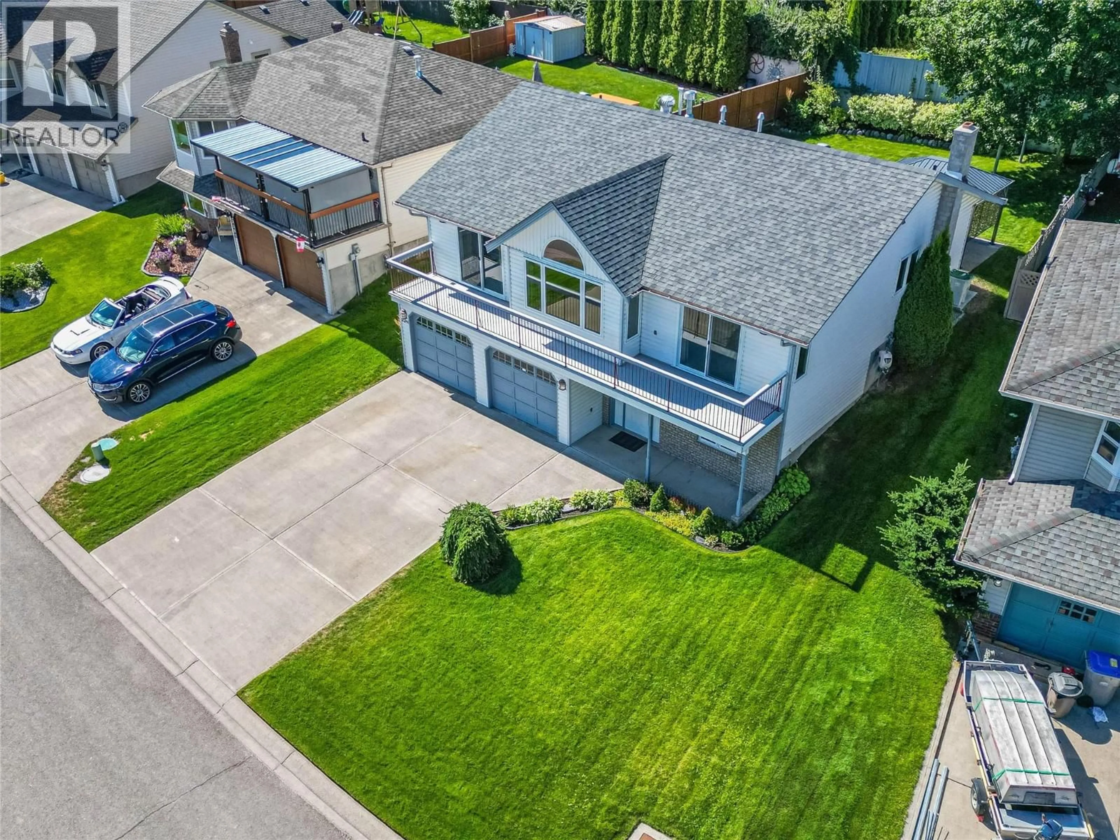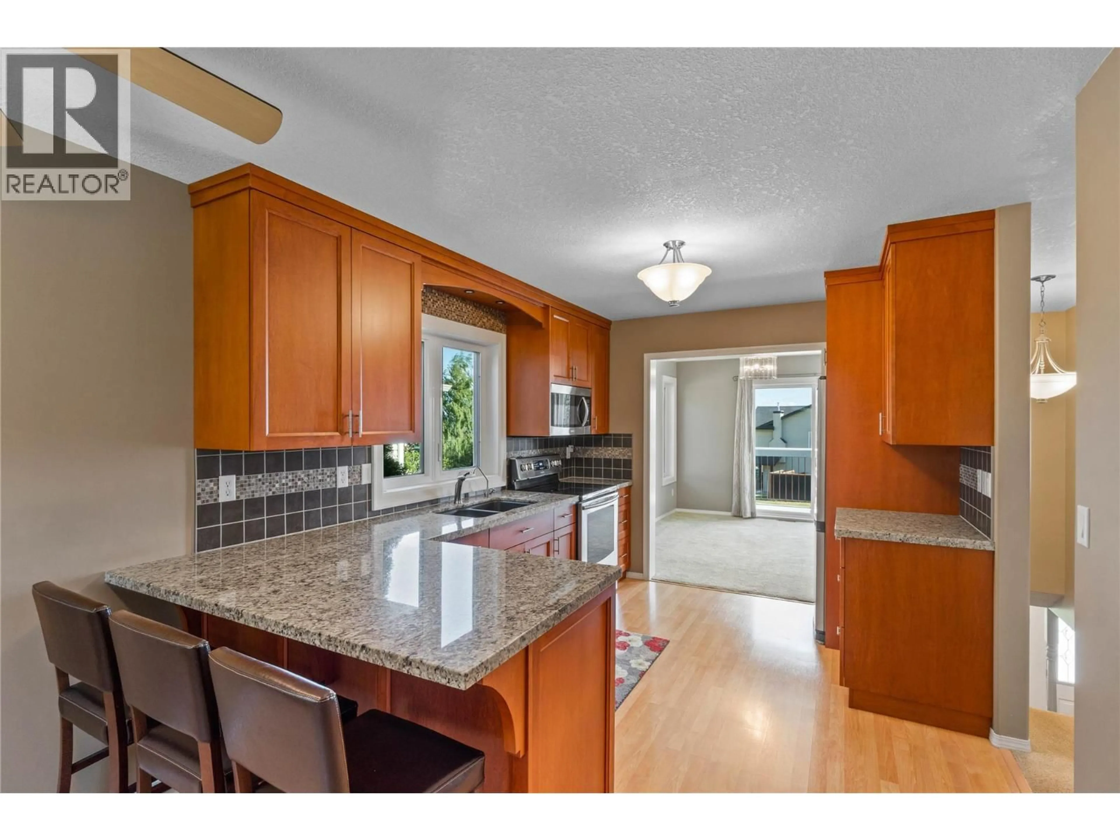2241 GARYMEDE DRIVE, Kamloops, British Columbia V1S1P2
Contact us about this property
Highlights
Estimated valueThis is the price Wahi expects this property to sell for.
The calculation is powered by our Instant Home Value Estimate, which uses current market and property price trends to estimate your home’s value with a 90% accuracy rate.Not available
Price/Sqft$389/sqft
Monthly cost
Open Calculator
Description
Welcome to 2241 Garymede Drive in Aberdeen - a well-maintained, one-owner home with exceptional, high-value upgrades you won’t find anywhere else. In 2023, this property was one of 20 homes in the province to participate in the exclusive FortisBC Deep Energy Retrofit program, receiving $110,000 in energy efficiency improvements for year-round comfort and savings. Upgrades include a new furnace, hot water on demand, heat recovery ventilation (HRV), air conditioning, triple-glazed windows and double-glazed patio sliders, enhanced insulation, and a premium gas fireplace. Beyond its energy performance, this bright 5-bedroom, 3-bathroom home is on a desirable street, featuring a proper 2-car garage and a thoughtfully renovated kitchen (2007) with Excel cabinets, under-cabinet lighting, tile backsplash, and granite countertops. The kitchen opens to a fenced, flat backyard with a gazebo and a mature maple tree providing shade. From the front deck, living room, dining room, and master bedroom, take in stunning mountain, river and valley views. The lower level offers a spacious rec room, two additional bedrooms, a 4-piece bath, and a large functional laundry room. In-ground irrigation and a fully wired home security system are additional features. With quick possession available, this is a rare opportunity to own a home with unmatched upgrades. Close to schools and transit. For full details on the energy retrofit, contact the listing agent for the information package. (id:39198)
Property Details
Interior
Features
Basement Floor
4pc Bathroom
Bedroom
7'11'' x 11'Laundry room
7'10'' x 7'Recreation room
15'11'' x 13'5''Exterior
Parking
Garage spaces -
Garage type -
Total parking spaces 6
Property History
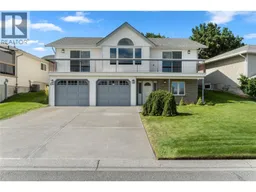 39
39
