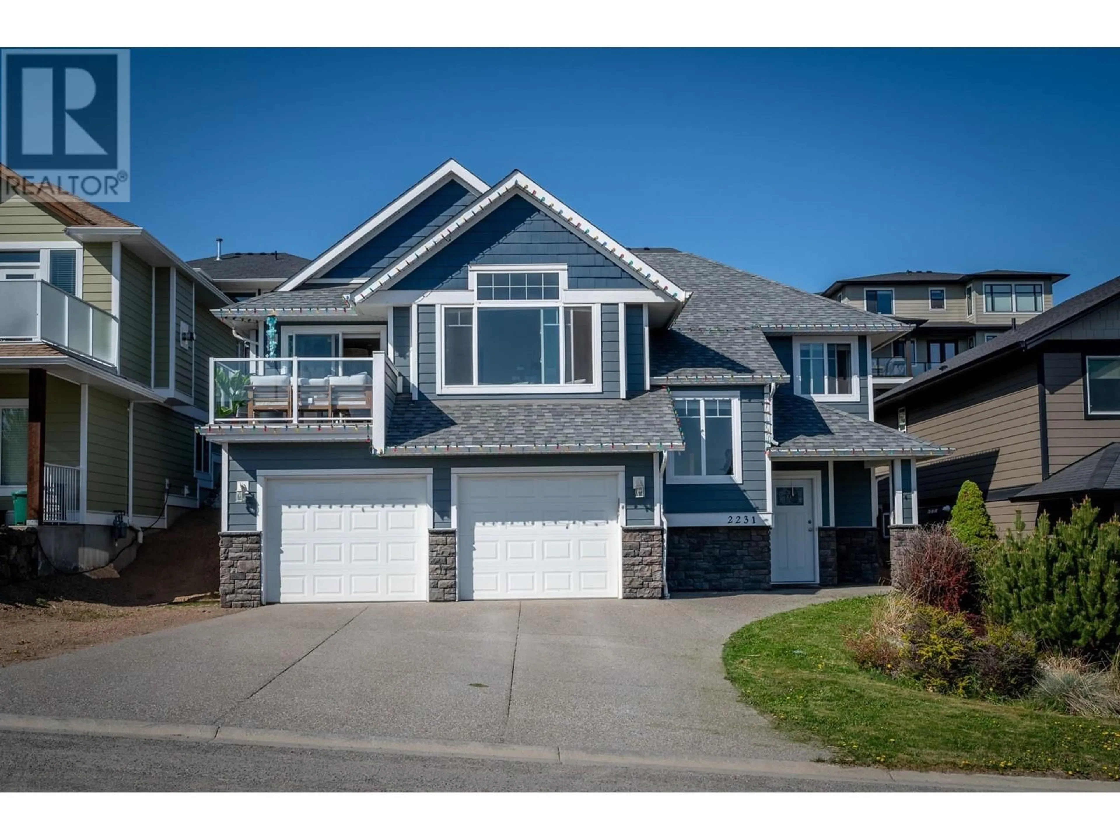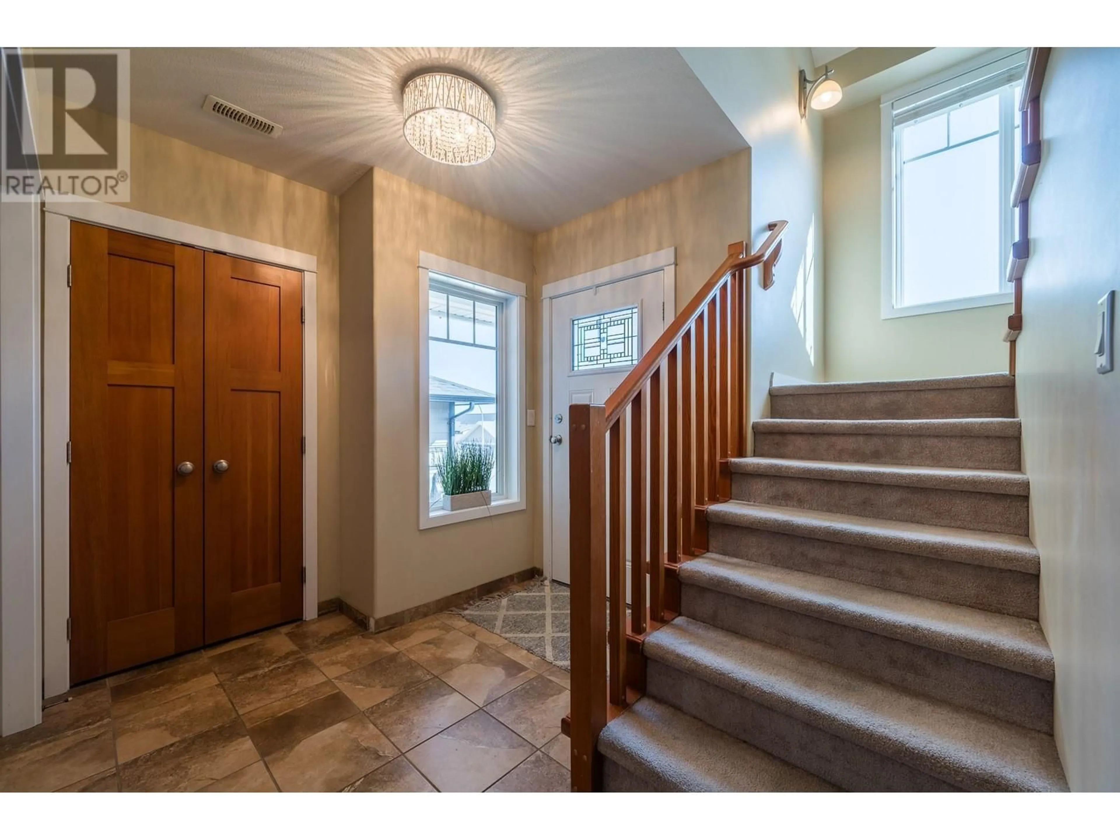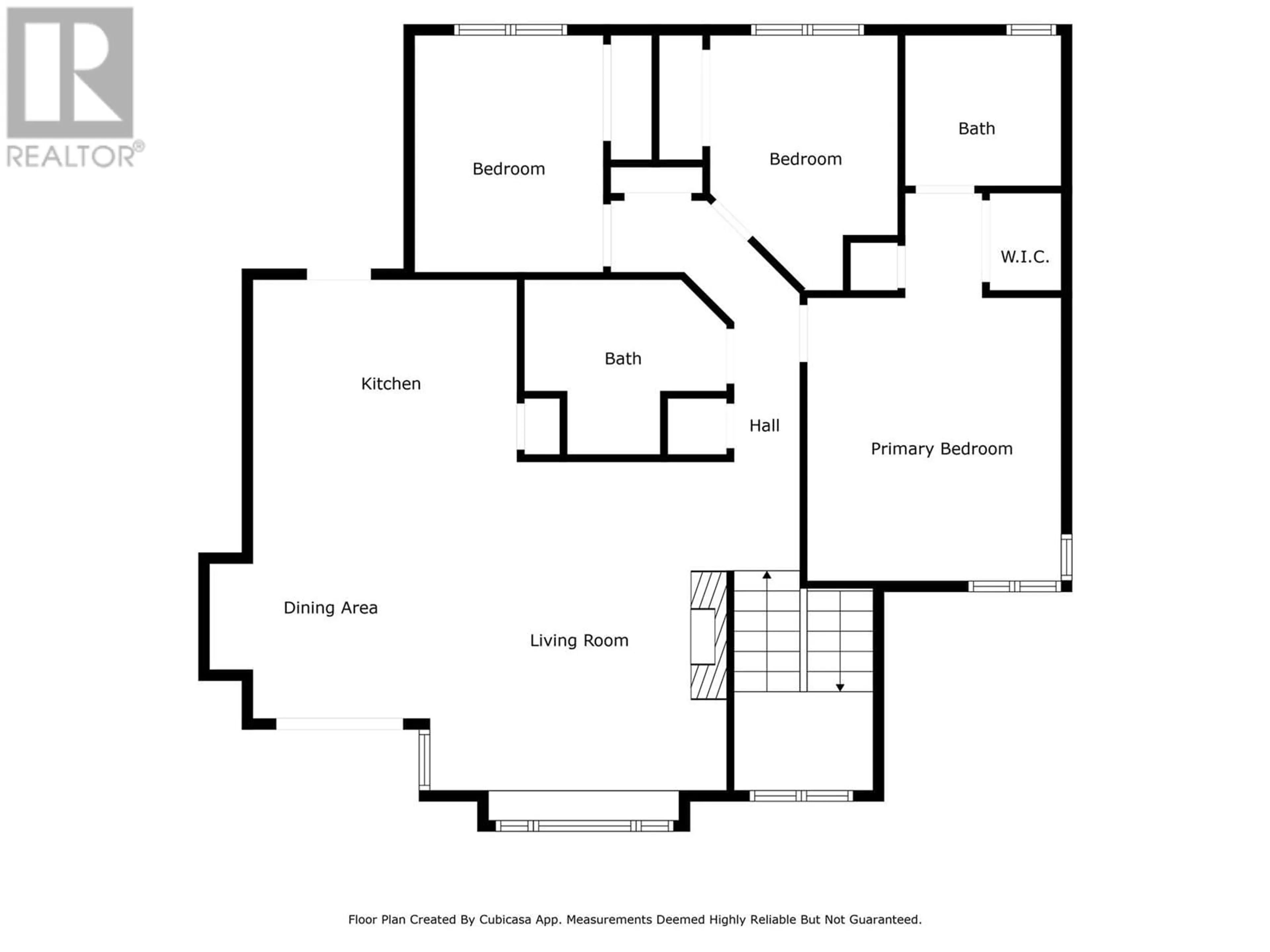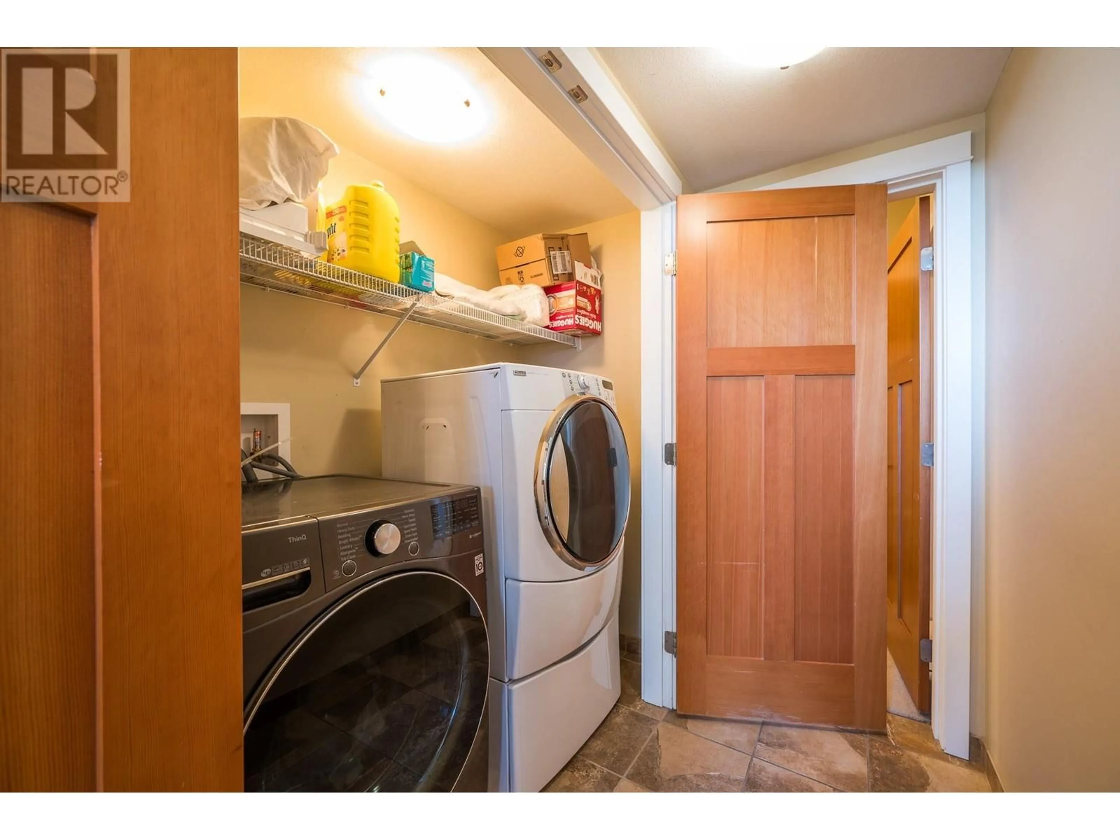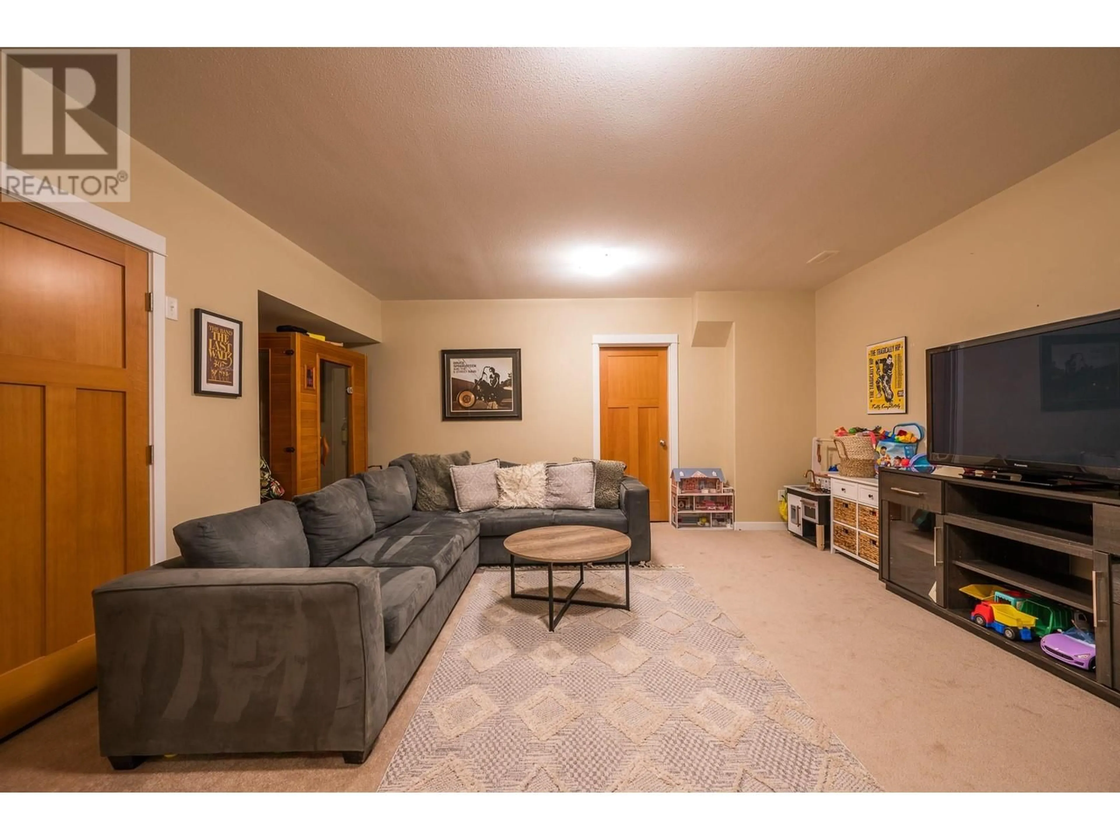2231 LINFIELD DRIVE, Kamloops, British Columbia V1S0B8
Contact us about this property
Highlights
Estimated ValueThis is the price Wahi expects this property to sell for.
The calculation is powered by our Instant Home Value Estimate, which uses current market and property price trends to estimate your home’s value with a 90% accuracy rate.Not available
Price/Sqft$437/sqft
Est. Mortgage$3,844/mo
Tax Amount ()$5,207/yr
Days On Market21 days
Description
Beautiful and bright 4 bed + office, 3 bath family home located in one of Kamloops' most desirable neighbourhoods! Offering views of the city and mountains, a mature and private backyard, RV parking and an oversized garage with additional gym or workshop space, this home truly offers the full package. Inside you'll find vaulted ceilings, large windows, and a cozy gas fireplace enhancing the open and inviting layout. Main floor features hardwood throughout, a spacious kitchen with granite countertops, stainless steel appliances, glass backsplash, and access through the covered concrete breezeway accessing the fully fenced backyard. 3 bedrooms up including a generous primary suite with walk-in closet and a 3-piece ensuite. The fully finished basement offers a 4th bedroom, full bath, family room, storage and dedicated office space with large window and french doors. Oversized garage with a 10x11 gym or workshop area in the back. Hot tub, storage shed, Central AC and underground irrigation all included. Short walk to Pacific Way Elementary, Highland Park, transit and numerous walking trails. Come take a look! Measurements are approximate and should be verified by Buyers if important. (id:39198)
Property Details
Interior
Features
Main level Floor
Bedroom
11'1'' x 8'10''Bedroom
12' x 8'10''3pc Ensuite bath
7'1'' x 7'4''Primary Bedroom
12'5'' x 11'10''Exterior
Parking
Garage spaces -
Garage type -
Total parking spaces 2
Property History
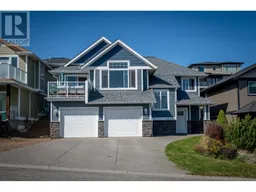 34
34
