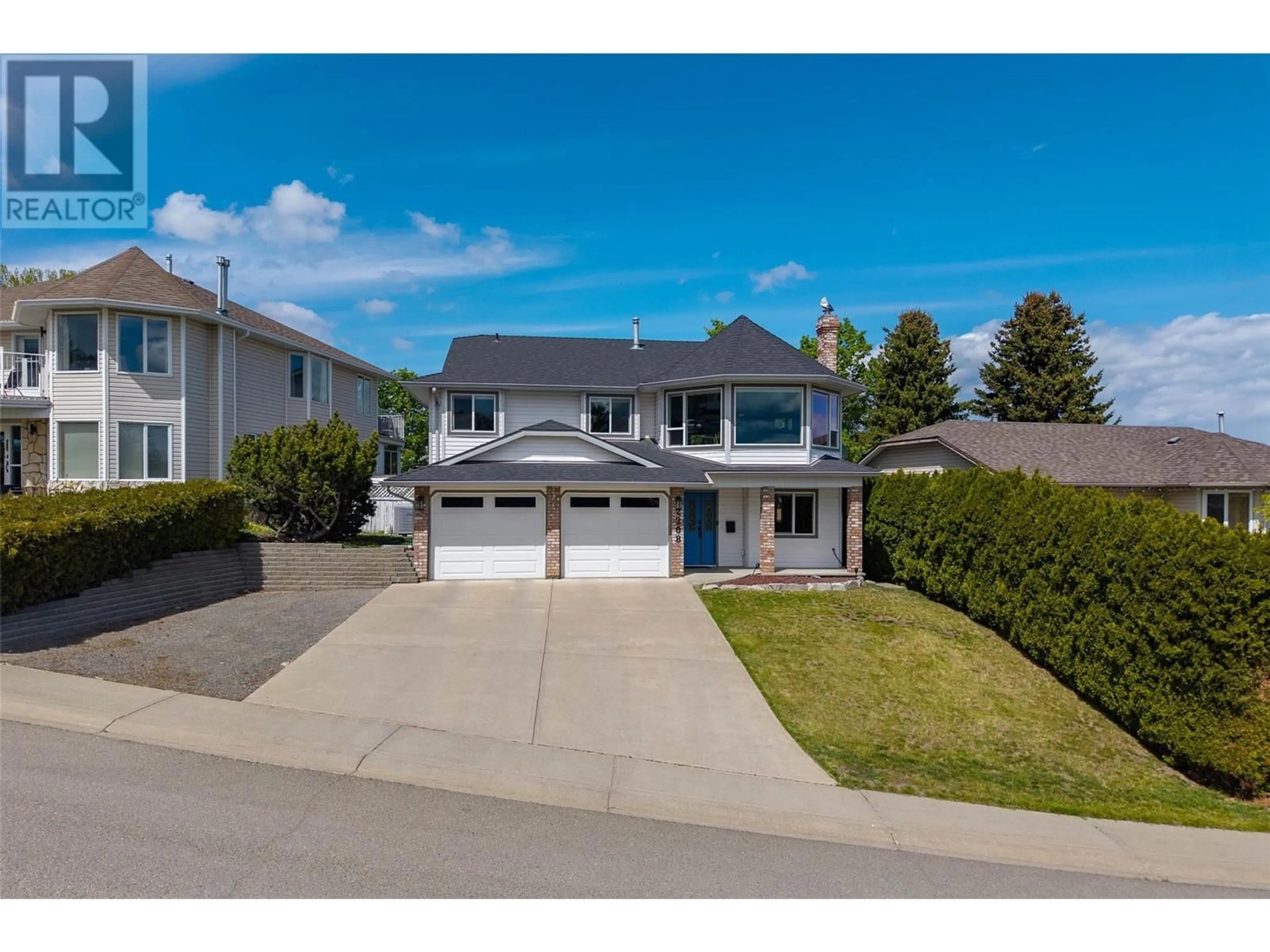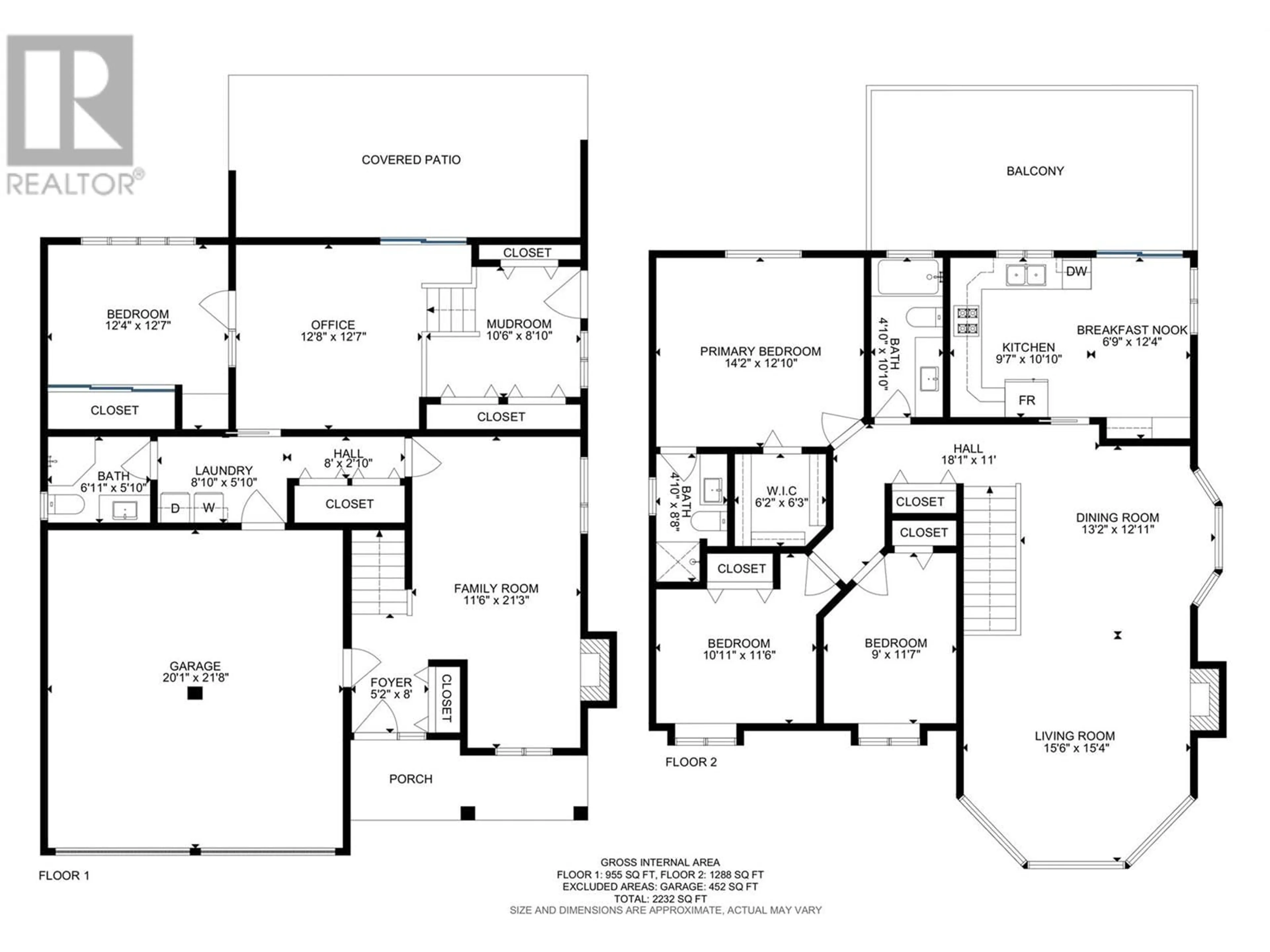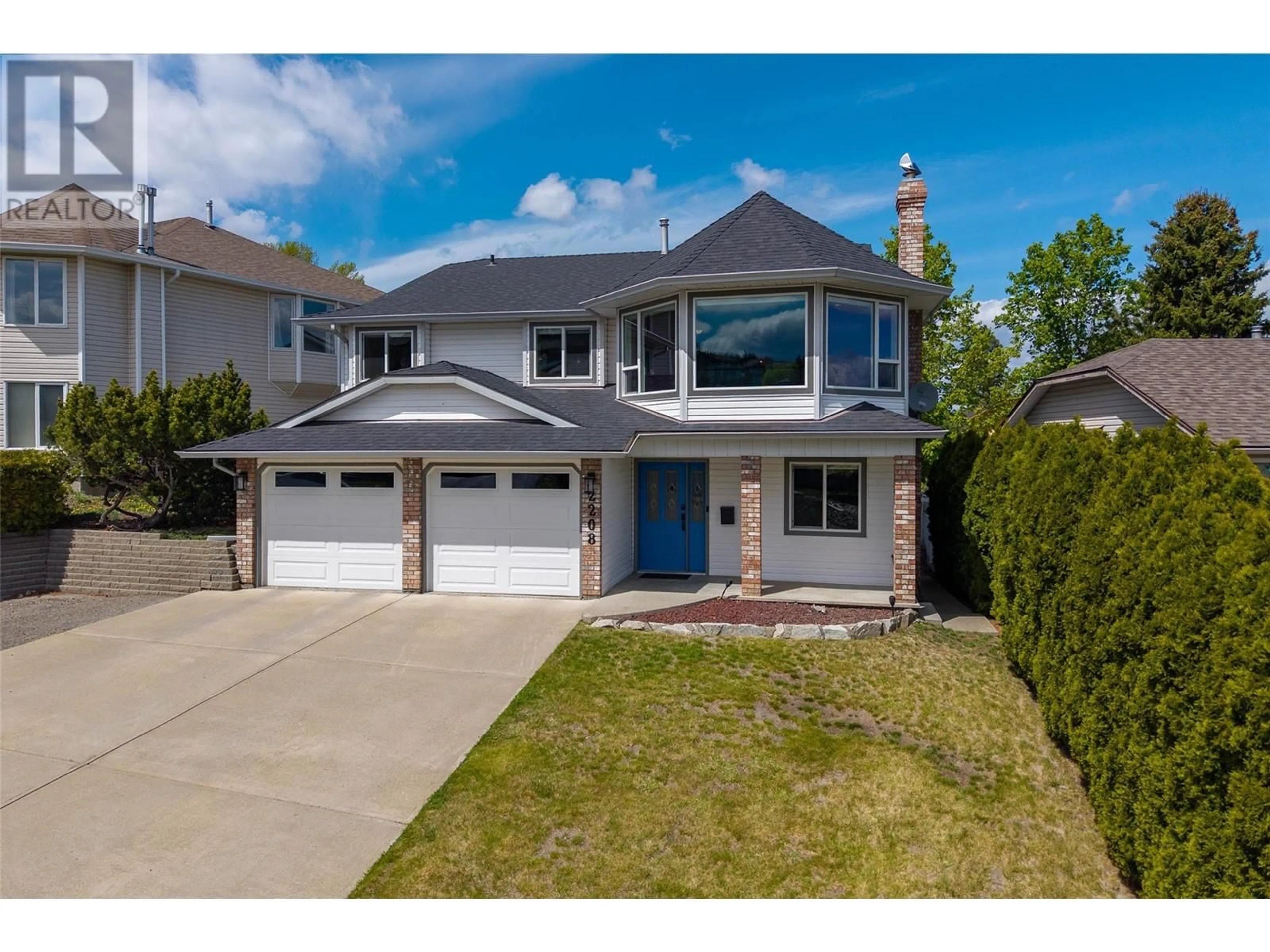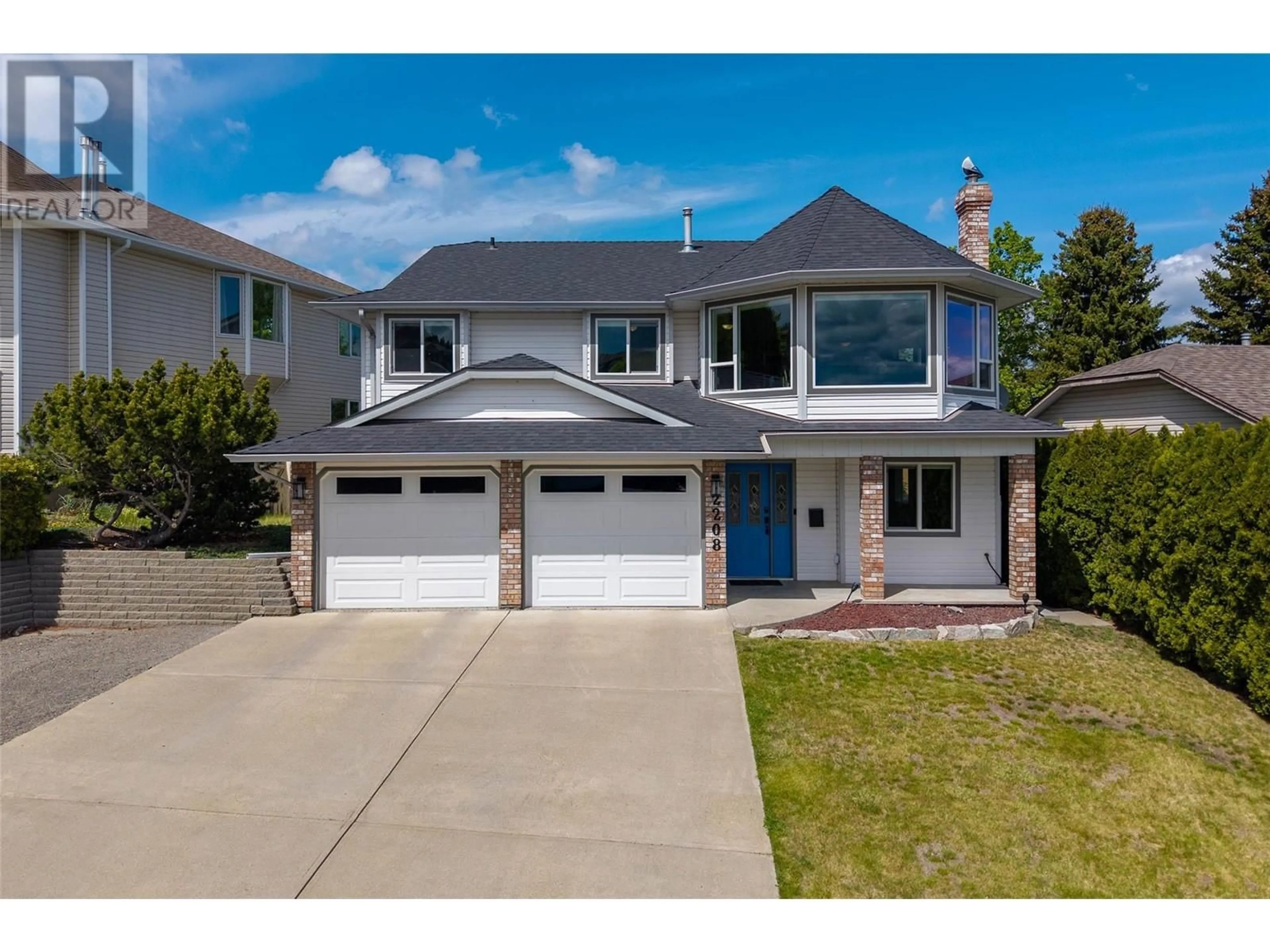2208 GARYMEDE DRIVE, Kamloops, British Columbia V1S1P2
Contact us about this property
Highlights
Estimated ValueThis is the price Wahi expects this property to sell for.
The calculation is powered by our Instant Home Value Estimate, which uses current market and property price trends to estimate your home’s value with a 90% accuracy rate.Not available
Price/Sqft$347/sqft
Est. Mortgage$3,349/mo
Tax Amount ()$4,825/yr
Days On Market21 days
Description
OPEN HOUSE! Saturday, June 7th 11am - 1 pm… Welcome to 2208 Garymede Drive! This beautifully maintained family home in the desirable neighbourhood of Aberdeen offers the perfect blend of space, comfort, and convenience. With over 2,200 square feet of thoughtfully designed living space, this home features 4 bedrooms and 3 bathrooms. On the main floor there is a bright and open concept dining and living room with a natural gas fireplace and large bay windows that feature views of the city and mountains. The updated kitchen and breakfast nook opens through to a large deck with plenty of space to BBQ and entertain while you enjoy the views of your private backyard. The remainder of the main floor features a primary bedroom with ensuite and walk-in closet, two additional bedrooms, and a full bathroom. In the above-ground basement, you’ll find an inviting family room with an additional gas fireplace, as well as a laundry, 3 piece bath, an additional bedroom, and an office that opens out to the backyard. The large two-car garage easily fits two vehicles and provides ample storage. The wide driveway offers plenty of parking including space for your RV, boat, or additional vehicles. This very desirable location ensures you're just minutes from schools, parks, shopping, and other amenities. Basement has a separate entry and you can easily add a 1 bedroom suite. This move-in ready home has it all! Contact the listing agent with your questions, or to book a viewing! (id:39198)
Property Details
Interior
Features
Main level Floor
Laundry room
5'10'' x 8'10''Bedroom
12'4'' x 12'7''Office
12'7'' x 12'8''Family room
11'6'' x 21'3''Exterior
Parking
Garage spaces -
Garage type -
Total parking spaces 5
Property History
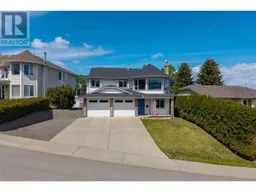 44
44
