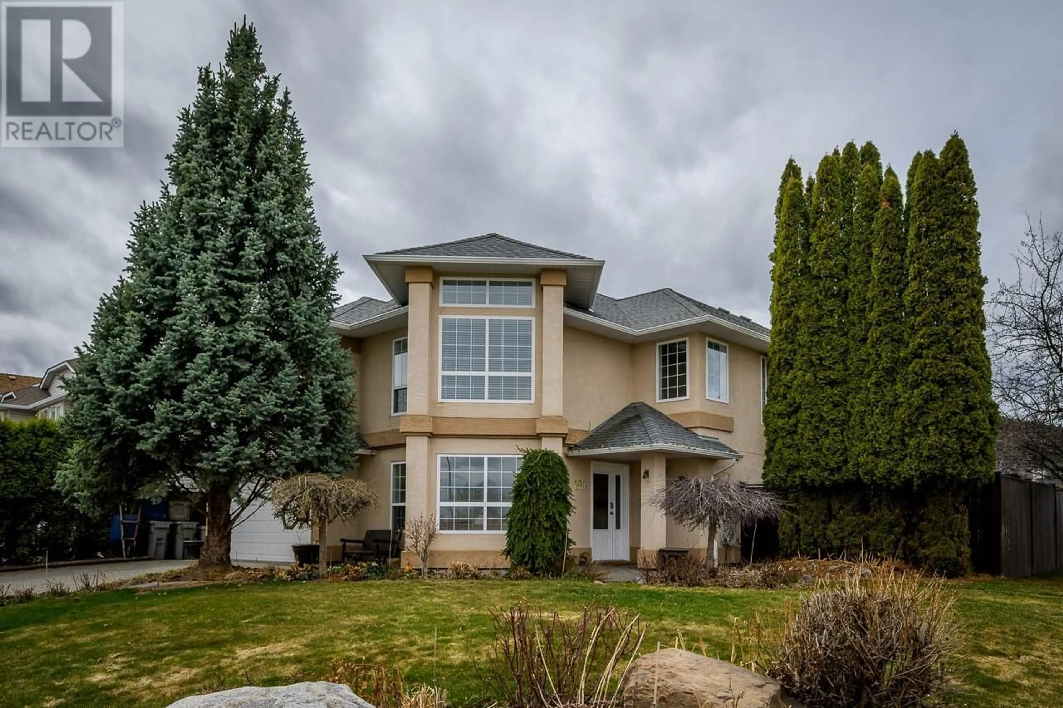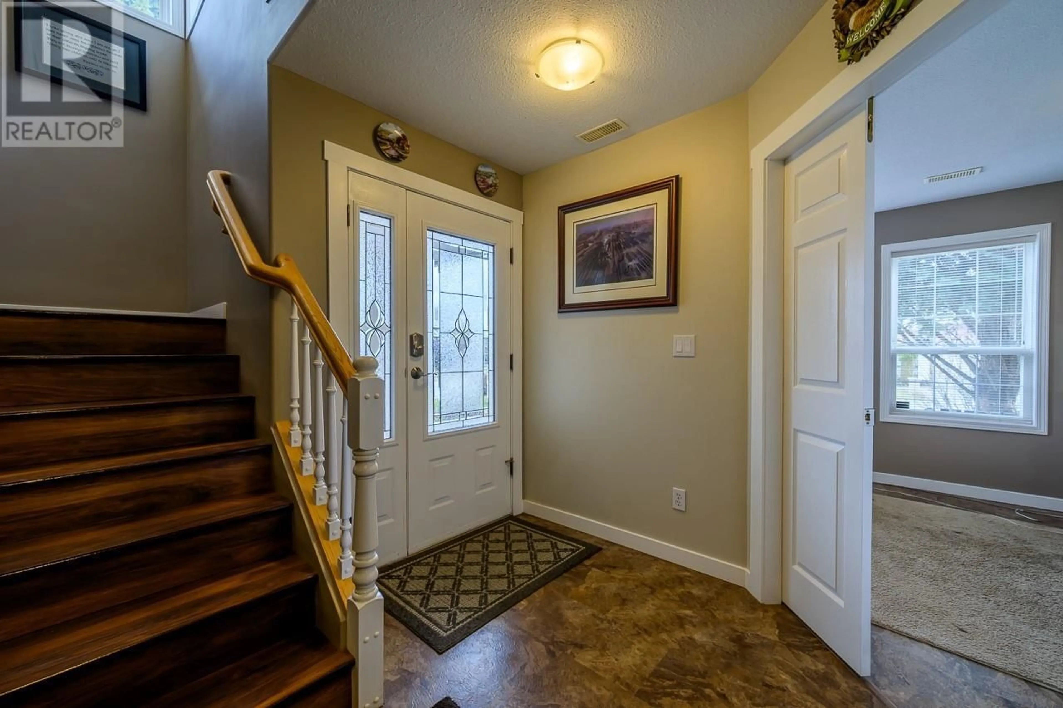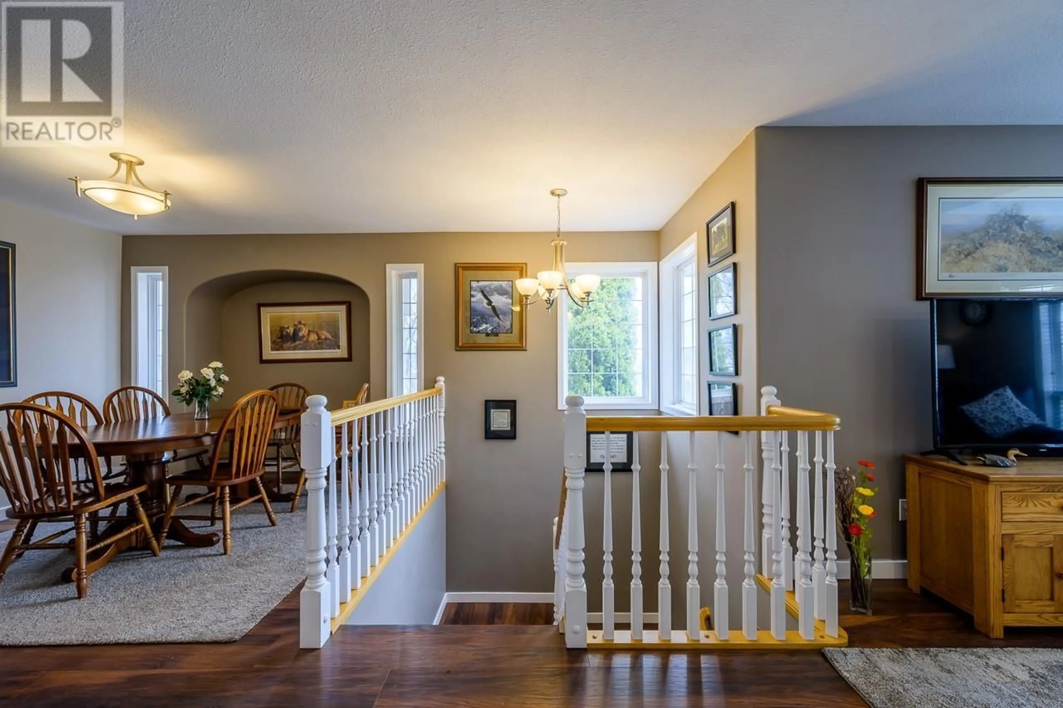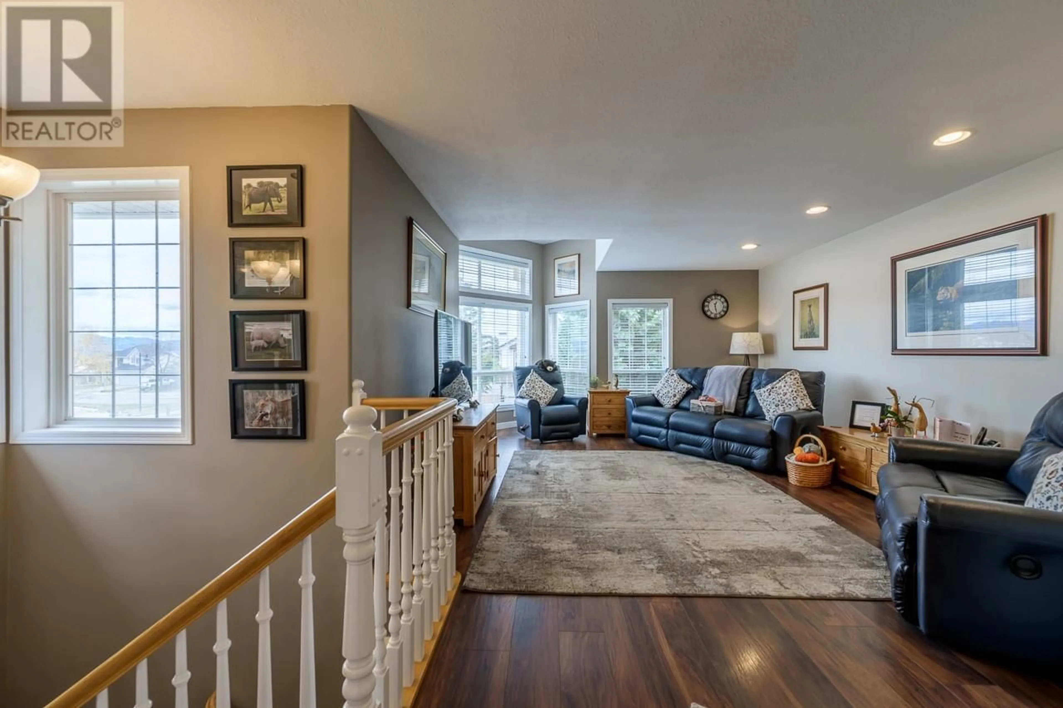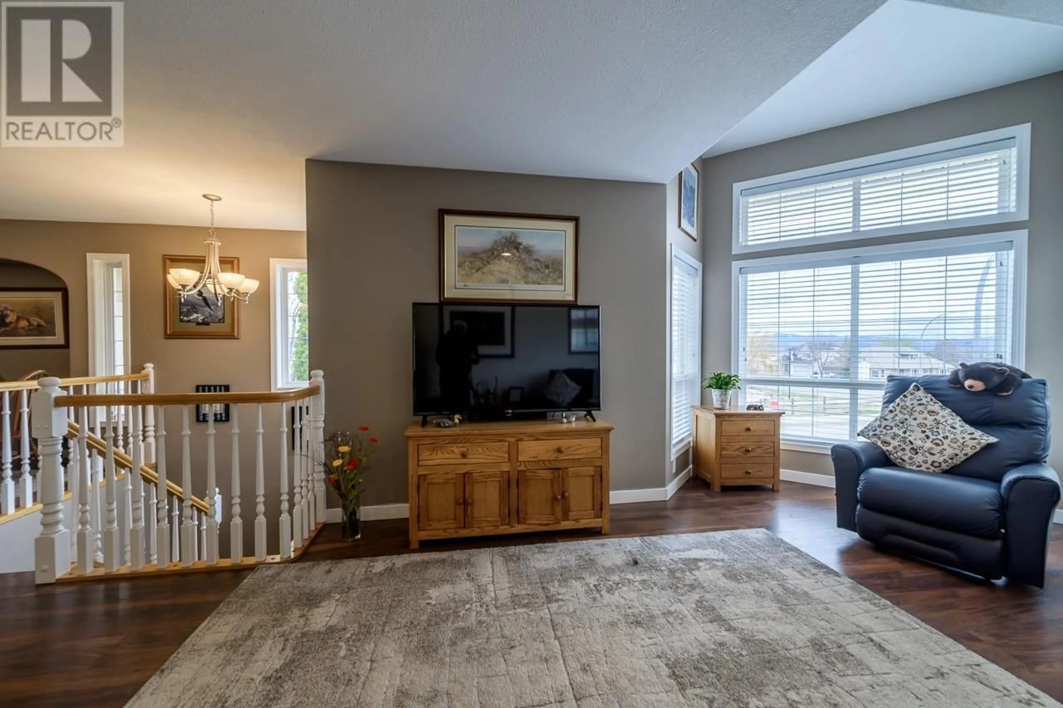2203 NAIRN PLACE, Kamloops, British Columbia V1S1B8
Contact us about this property
Highlights
Estimated valueThis is the price Wahi expects this property to sell for.
The calculation is powered by our Instant Home Value Estimate, which uses current market and property price trends to estimate your home’s value with a 90% accuracy rate.Not available
Price/Sqft$333/sqft
Monthly cost
Open Calculator
Description
Situated in the West Highlands area of Aberdeen, this 5 bedroom plus den home offers exceptional living spaces and functionality. The property features a 2-bedroom entry-level suite, perfect for generating rental income or accommodating family. The upper main floor boasts a bright and spacious living and dining room, enhanced by large windows that flood the space with natural light. The updated kitchen showcases modern counters and backsplash, seamlessly flowing into a breakfast nook and family room with a gas fireplace and access to a covered deck, recently updated. This floor includes three bedrooms, with the primary bedroom offering an updated ensuite complete with a soaker tub, separate shower, and heated floors. The main bathroom has also been updated with new vanity and heated floors. Downstairs, the basement offers a den, laundry room, and a 2-piece bathroom dedicated for upstairs use, alongside a self-contained 2-bedroom suite with separate laundry and entrance. The fully fenced, flat yard features raised garden beds, U/G sprinklers, and a covered patio with hot tub. Additional updates to the home include durable laminate flooring throughout, new deck cover, railings and gutters, a gas fireplace in the family room, hot water tank (2014), and a roof that's approximately 4 years old. Located within walking distance to an elementary school and the West Highlands Park, this home combines comfort, convenience, and style. All measurements are approximate! (id:39198)
Property Details
Interior
Features
Additional Accommodation Floor
Bedroom
8'10'' x 11'3''Full bathroom
Living room
10'5'' x 17'4''Kitchen
13'1'' x 14'4''Exterior
Parking
Garage spaces -
Garage type -
Total parking spaces 2
Property History
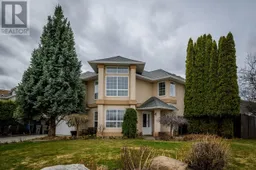 37
37
