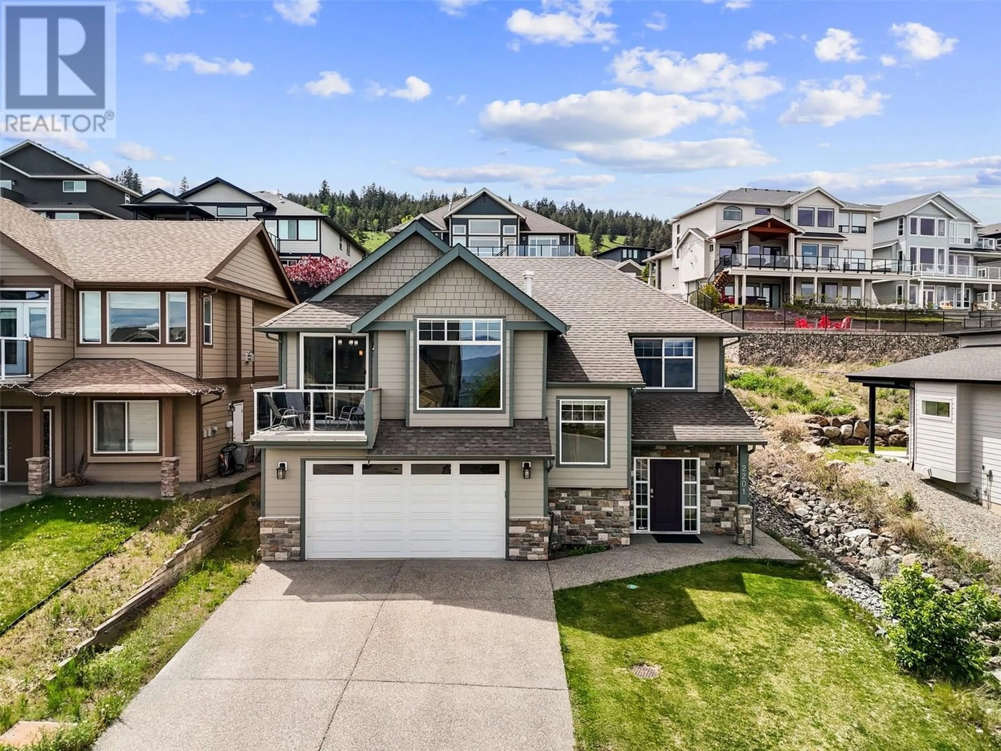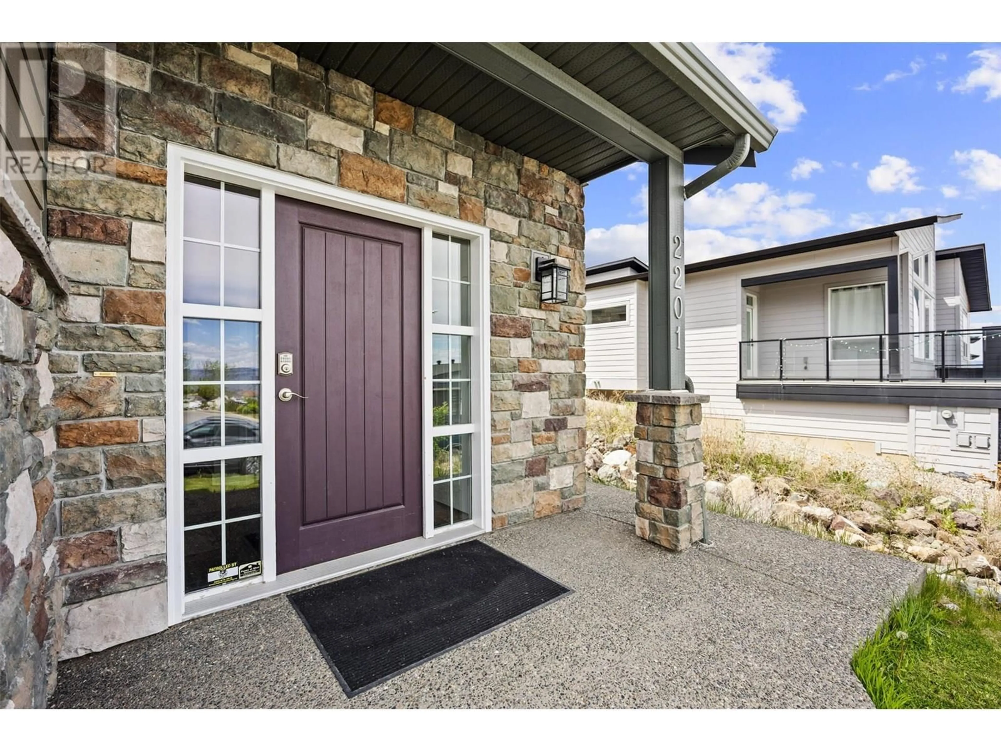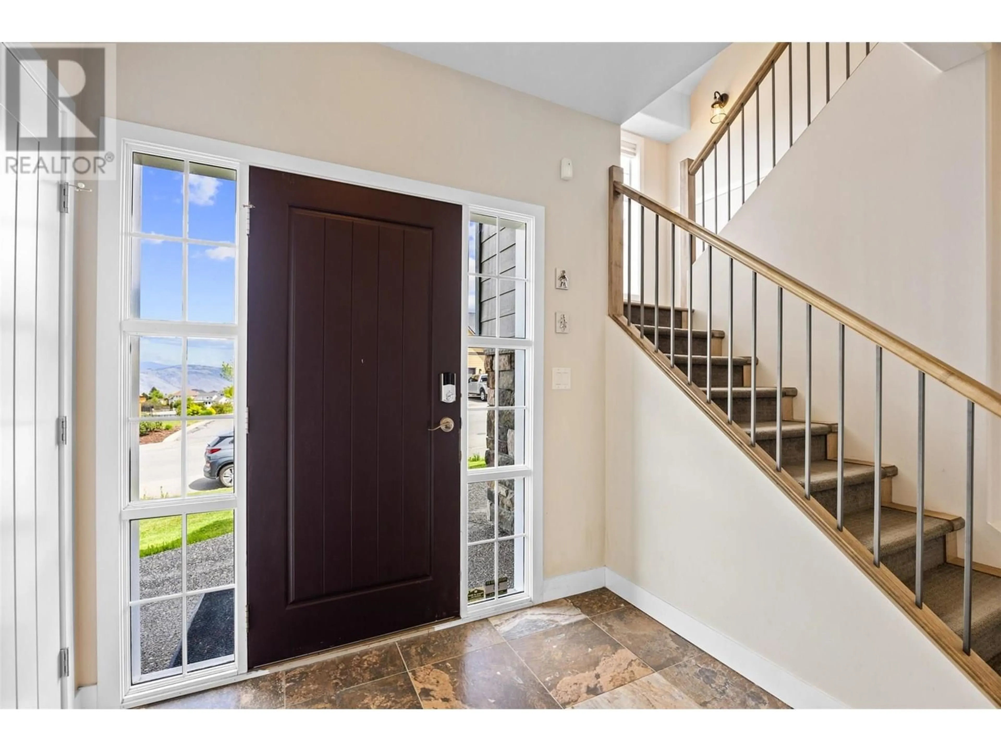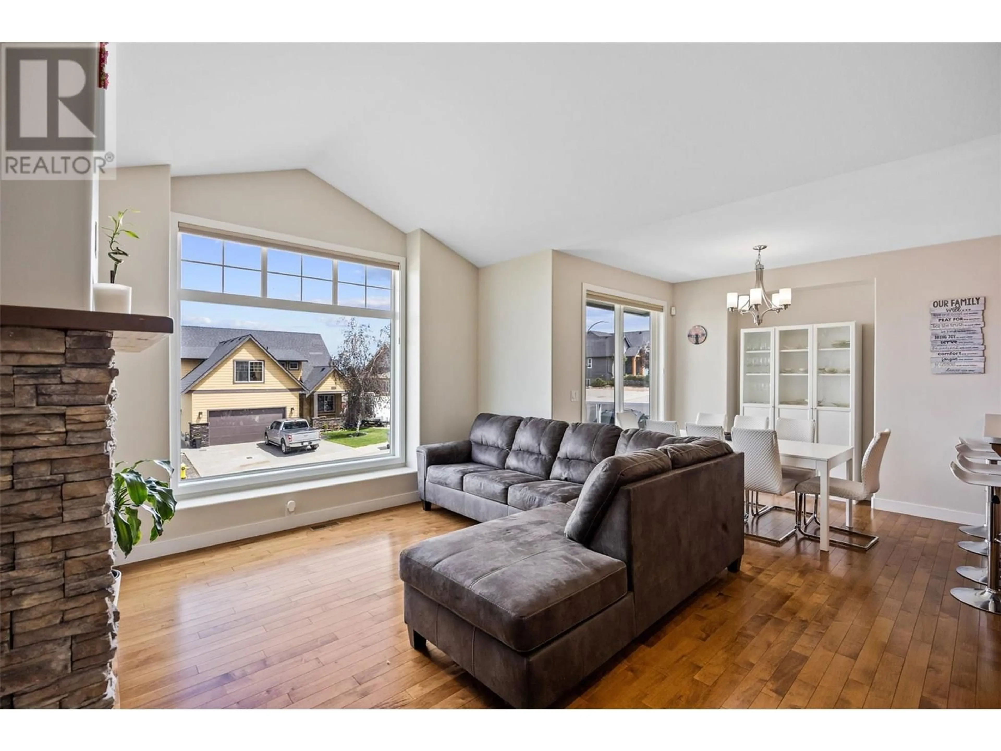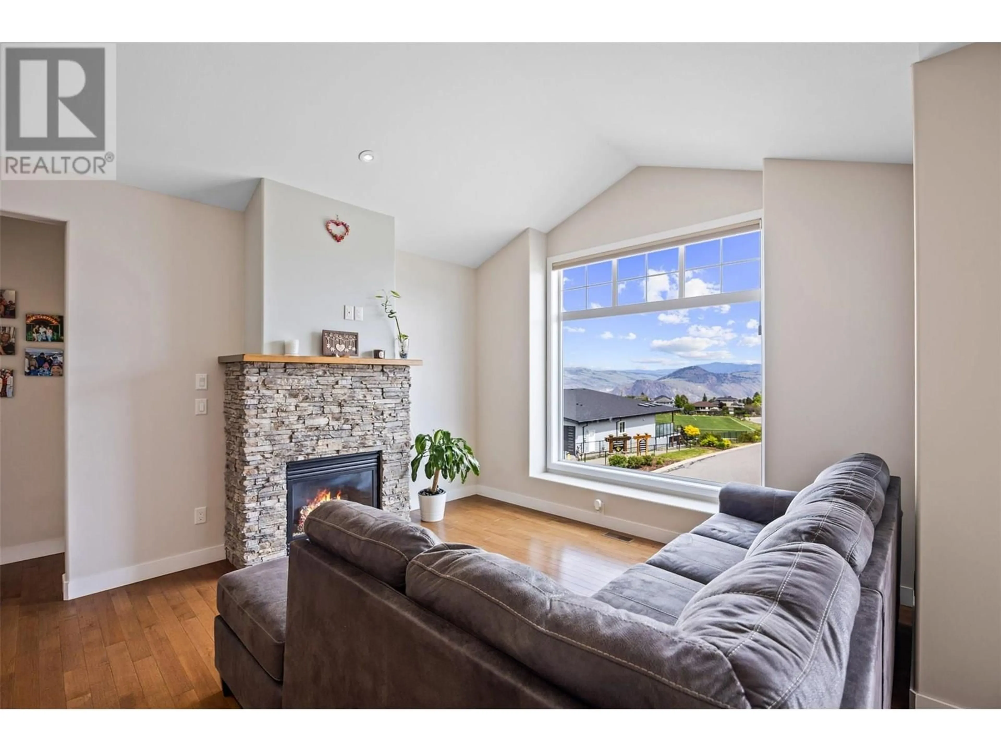2201 LINFIELD DRIVE, Kamloops, British Columbia V1S0B8
Contact us about this property
Highlights
Estimated valueThis is the price Wahi expects this property to sell for.
The calculation is powered by our Instant Home Value Estimate, which uses current market and property price trends to estimate your home’s value with a 90% accuracy rate.Not available
Price/Sqft$417/sqft
Monthly cost
Open Calculator
Description
Here is a wonderful new listing in Aberdeen that you must come see! This beautiful 4-bedroom, 3-bathroom home is ideally situated in a family oriented community that is within walking distance of an elementary school, trails, and a fantastic park. The open-concept kitchen and living room are perfect for entertaining and flow seamlessly to both a covered patio with a gas BBQ hookup and a front deck offering stunning mountain views. The kitchen is well-appointed with stainless steel appliances, including a gas range. The main floor also features a gorgeous master bedroom with a 5-piece ensuite and a walk-in closet, along with two additional bedrooms and a 4-piece bathroom with heated tiles. The basement offers great potential for an in-law suite with one bedroom, a den, and a large recreation room. This home has also been updated with a new hot water tank, shed, deck, central vacuum system, outside lighting, window coverings, dishwasher, stove, and irrigation. Please note that all measurements are approximate and to be verified if of importance to the buyer. Very easy to show and a pleasure to tour! Call to view today! (id:39198)
Property Details
Interior
Features
Basement Floor
Utility room
6'7'' x 3'6''Recreation room
17'5'' x 14'10''Office
10'6'' x 6'8''Laundry room
11'8'' x 6'7''Exterior
Parking
Garage spaces -
Garage type -
Total parking spaces 2
Property History
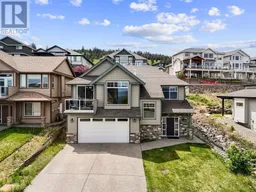 53
53
