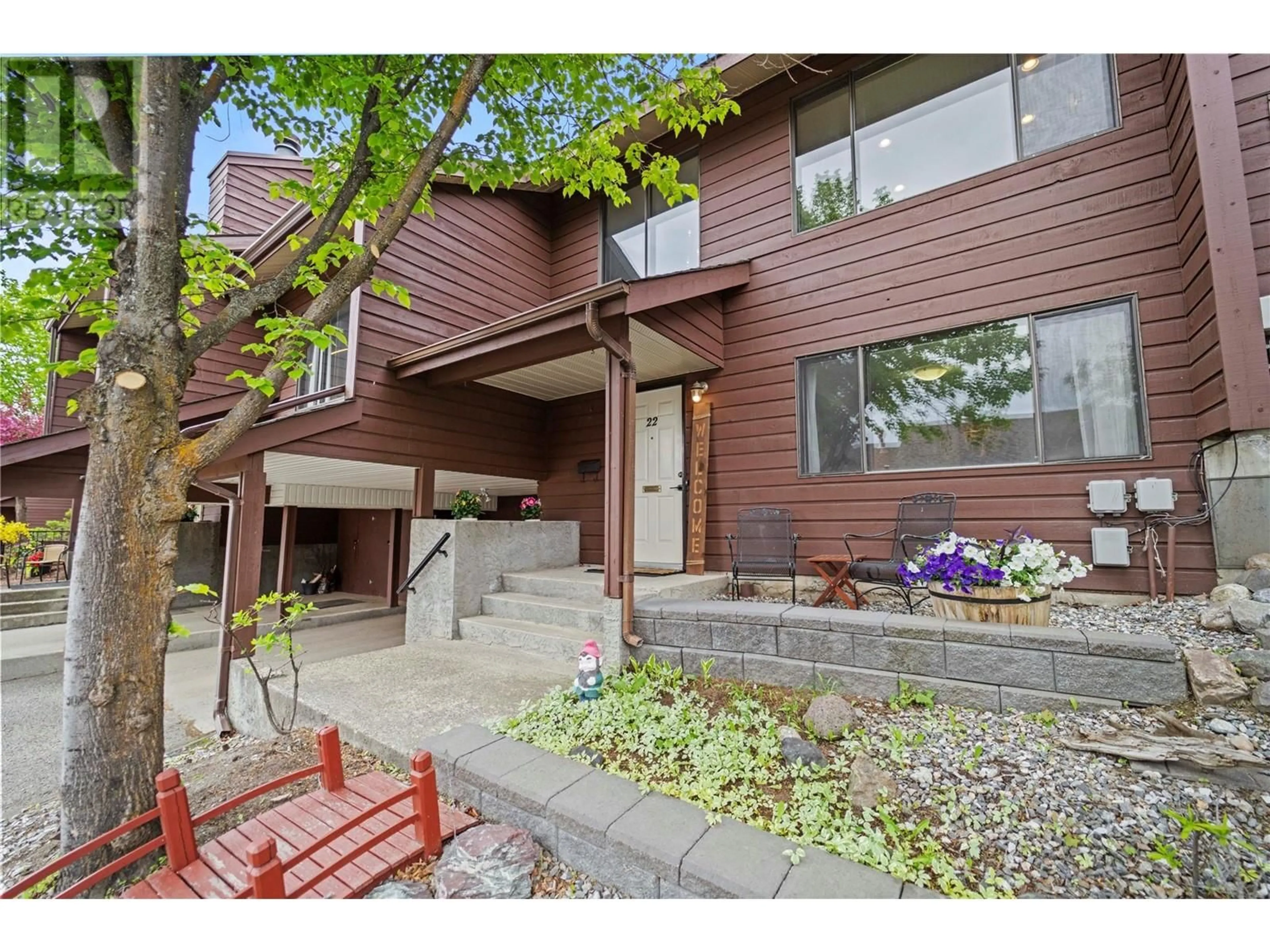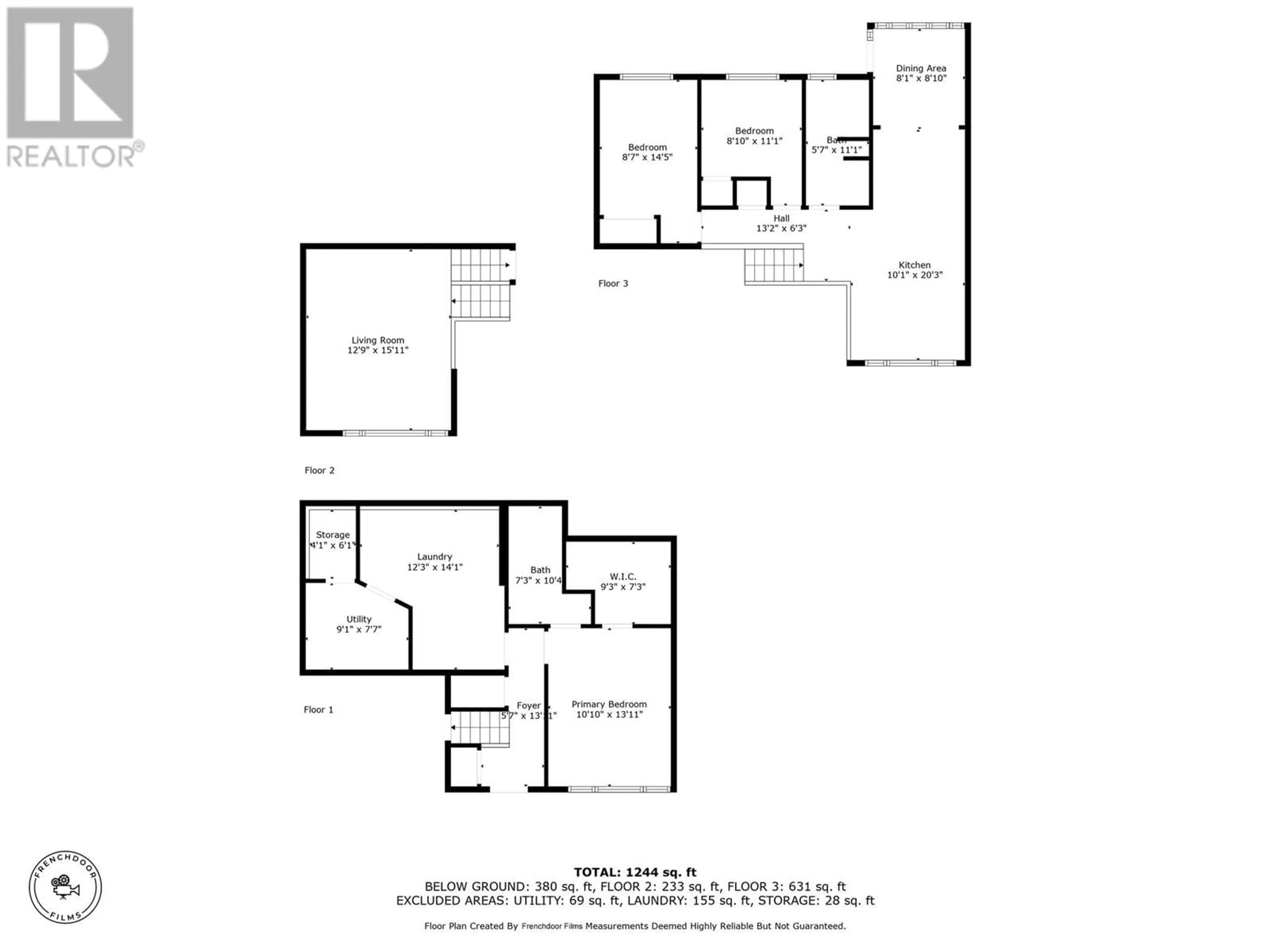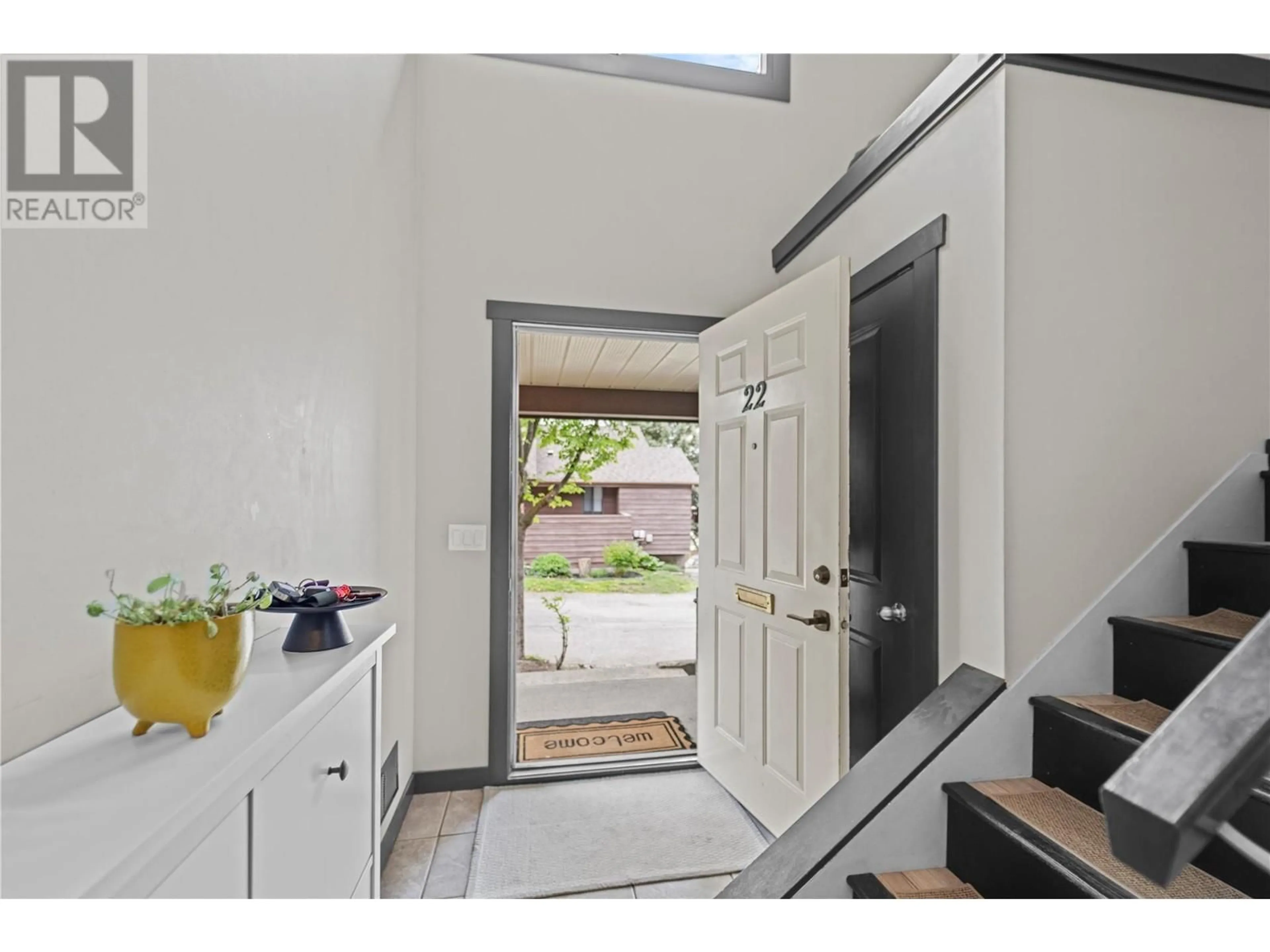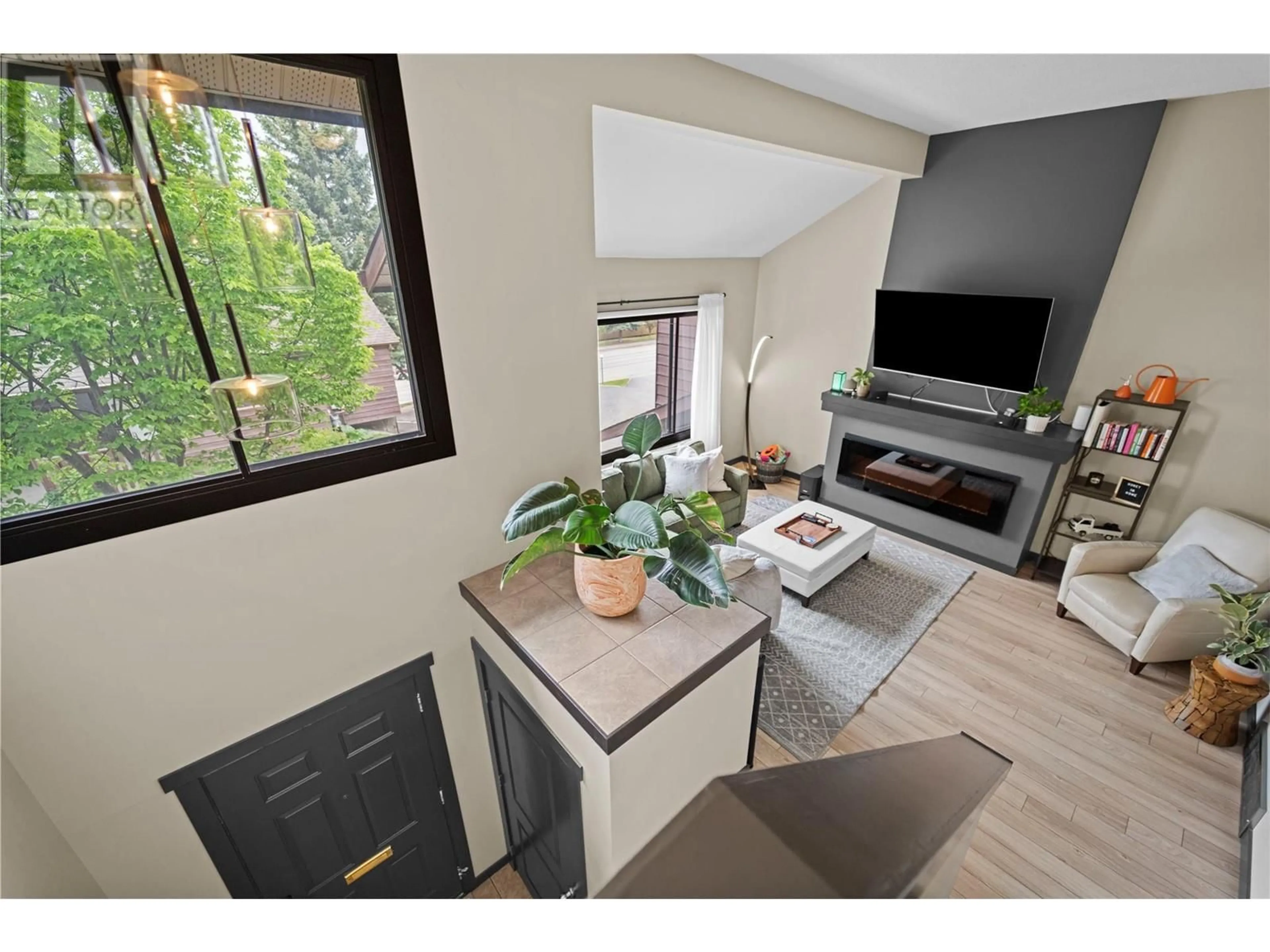22 - 1155 HUGH ALLAN DRIVE, Kamloops, British Columbia V1S1T3
Contact us about this property
Highlights
Estimated ValueThis is the price Wahi expects this property to sell for.
The calculation is powered by our Instant Home Value Estimate, which uses current market and property price trends to estimate your home’s value with a 90% accuracy rate.Not available
Price/Sqft$413/sqft
Est. Mortgage$2,212/mo
Maintenance fees$419/mo
Tax Amount ()$2,969/yr
Days On Market25 days
Description
Discover this beautifully updated 3-bedroom, 2-bathroom townhome located in the sought-after Aberdeen neighbourhood of Kamloops at 22-1155 Hugh Allan Drive. With 1,244 sq.ft. of well-designed space, this split-level home offers an abundance of host-worthy zones: a bright solarium dining area perfect for games night, an expansive living room made for movie marathons and buckets of Ben & Jerry’s, and a modern open-concept kitchen—because we all know that’s where the best conversations happen. The spacious primary bedroom offers a calm place to recharge, complete with a private 3-piece ensuite and walk-in closet. With high ceilings and contemporary finishes running throughout, it is giving light and airy and ready for zen. Ready to call #22 home? Book your viewing before someone else snags it! (id:39198)
Property Details
Interior
Features
Main level Floor
Primary Bedroom
13'11'' x 10'10''Other
7'3'' x 9'3''Foyer
13'11'' x 5'7''3pc Bathroom
10'4'' x 7'3''Exterior
Parking
Garage spaces -
Garage type -
Total parking spaces 2
Condo Details
Inclusions
Property History
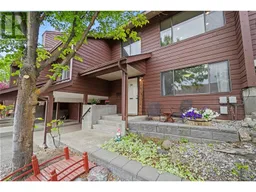 47
47
