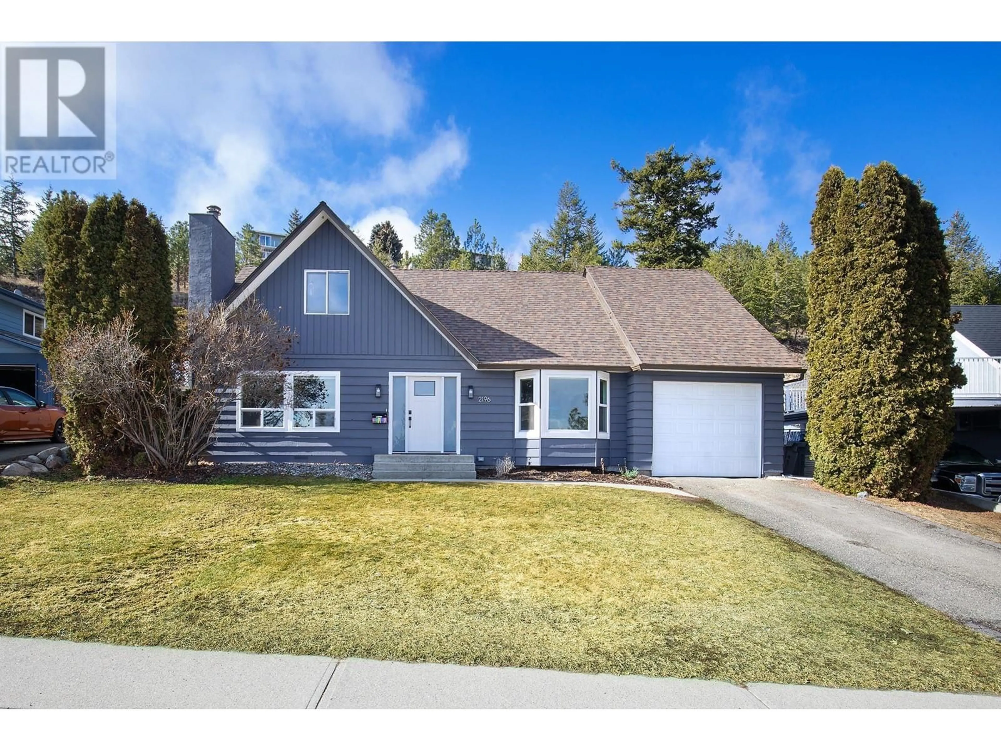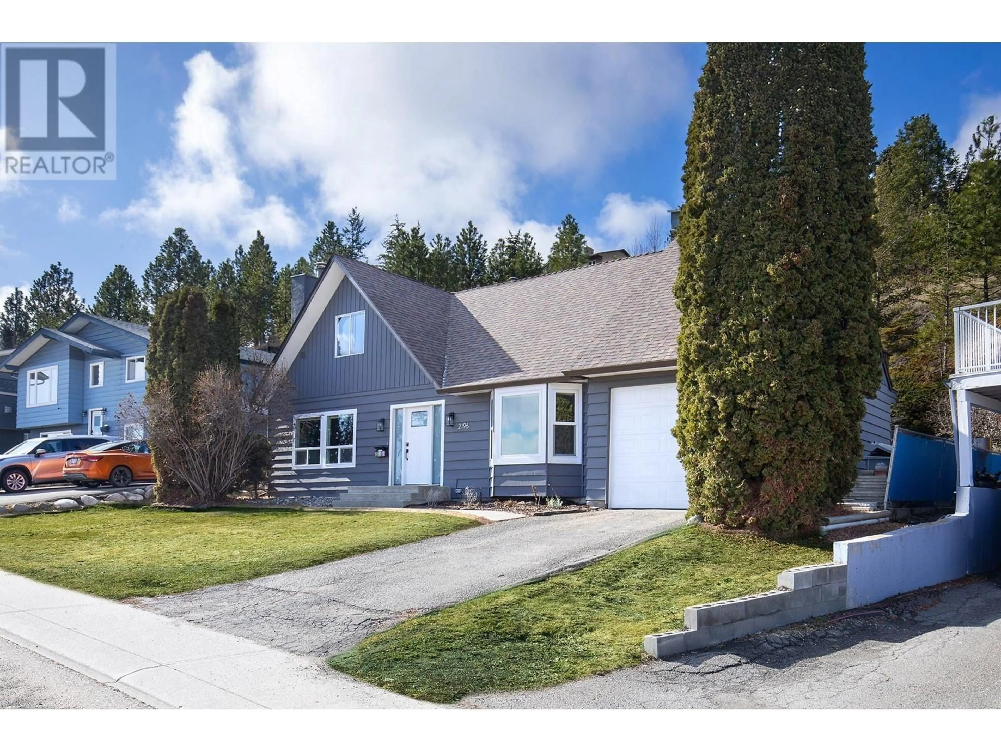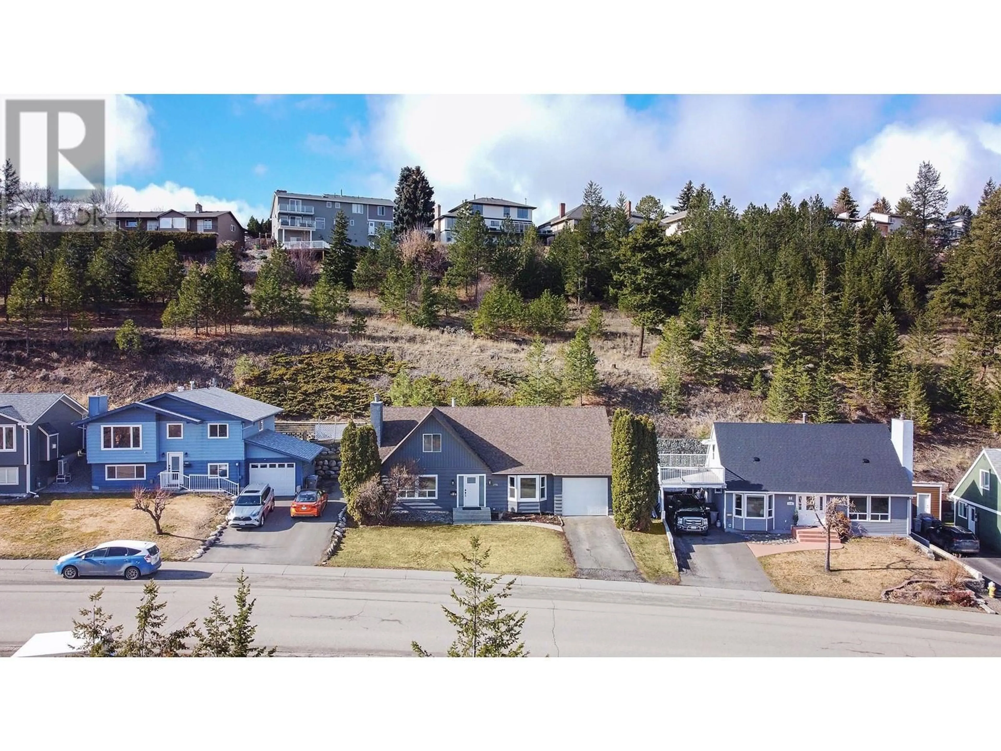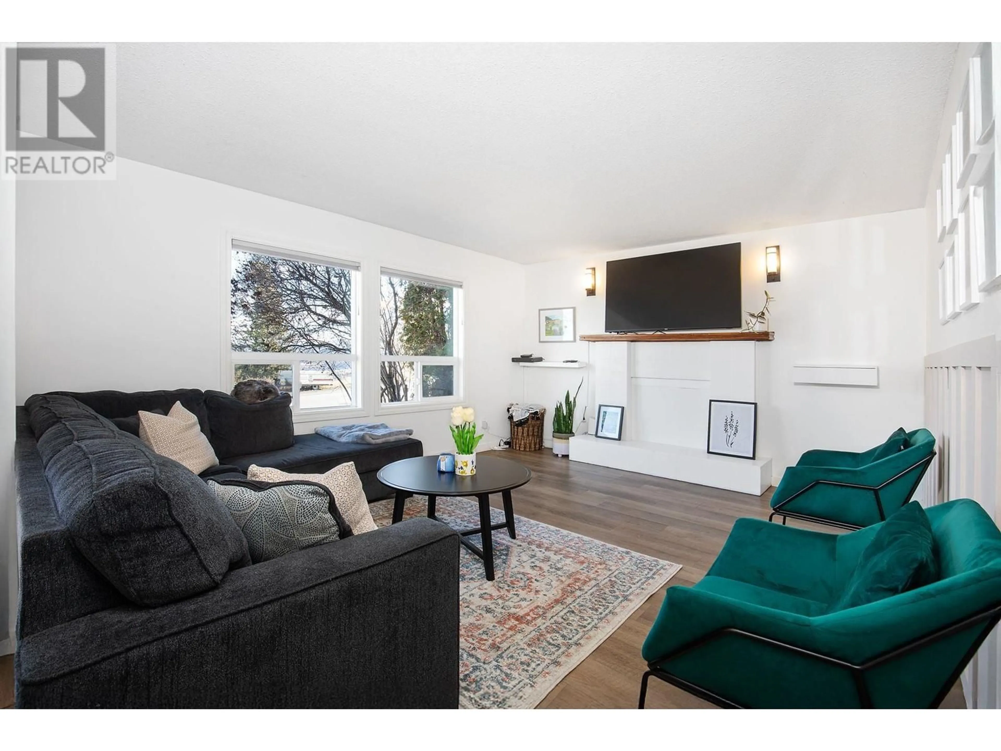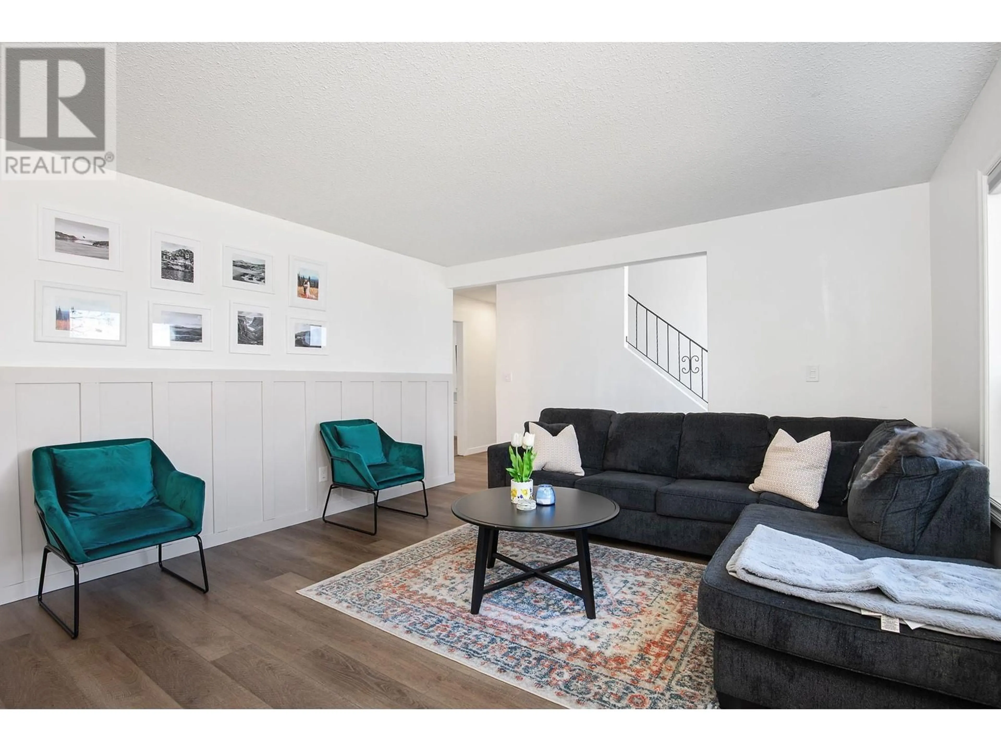2196 SIFTON AVENUE, Kamloops, British Columbia V1S1A5
Contact us about this property
Highlights
Estimated ValueThis is the price Wahi expects this property to sell for.
The calculation is powered by our Instant Home Value Estimate, which uses current market and property price trends to estimate your home’s value with a 90% accuracy rate.Not available
Price/Sqft$406/sqft
Est. Mortgage$2,791/mo
Tax Amount ()$3,158/yr
Days On Market34 days
Description
Charming family home in Aberdeen! This move in ready property is just a couple of blocks from an elementary school, sits right on a bus route, and backs onto Sifton Loop, a scenic dog trail - perfect for pet lovers. The main floor features a guest room, living room, mud room, and a kitchen that flows into the dining room that is equipped with great views of McGowan. The laundry and dryer are cleverly hidden behind two big barn doors on the main floor. Upstairs is another bedroom with a walk out patio. Across from this room is a large loft that was used as another bedroom by the owners. The loft, with a cozy nook, has beautiful views looking down into Kamloops. A small, but very private backyard, features a 400 square foot walk out trek deck, perfect for entertaining in the summer time. The backyard also features a hot tub that comes off the deck. The zero-scaped backyard is easy to maintain. The garage is accessible from the backyard and features lots of built in storage space and a small workbench area. The home is a perfect home for starting a family with its’ great location, modern updates, and low-maintenance. All appliances (Stove, Dishwasher, washer, dryer, fridge) are 2022 or newer, with AC installed in 2022 and a new roof installed in 2016. This home is priced to sell and a must see! Contact Zach for more info. (id:39198)
Property Details
Interior
Features
Second level Floor
Bedroom
12'0'' x 13'3''Primary Bedroom
20'0'' x 19'3''3pc Bathroom
7' x 5'Exterior
Parking
Garage spaces -
Garage type -
Total parking spaces 1
Property History
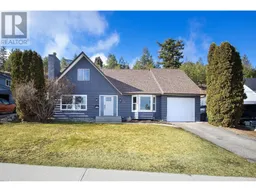 27
27
