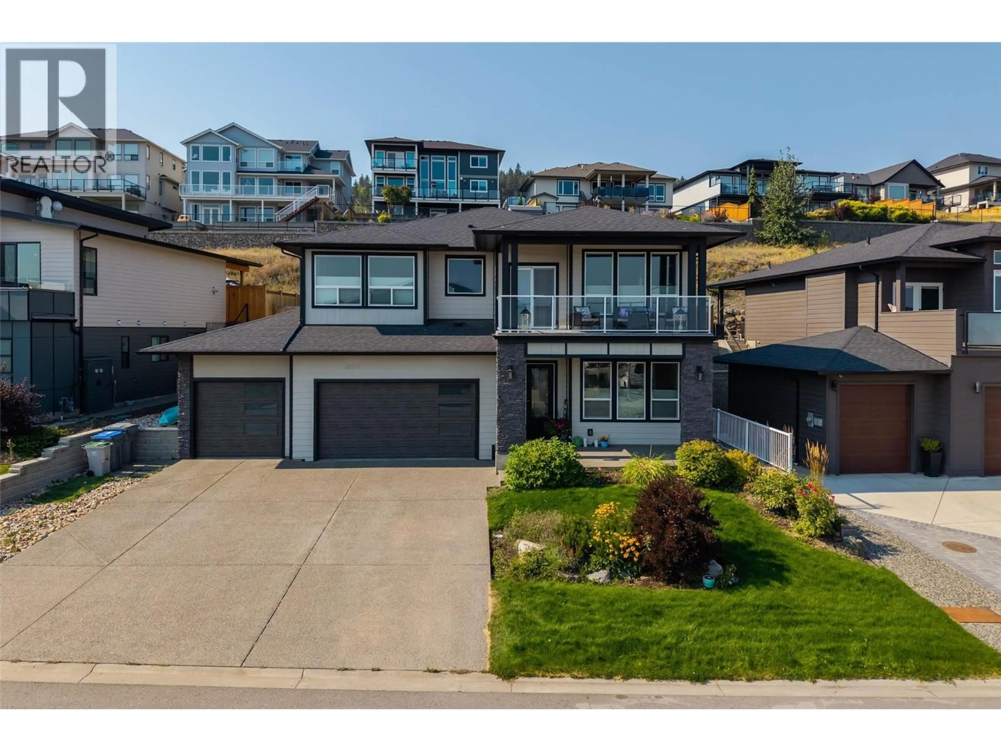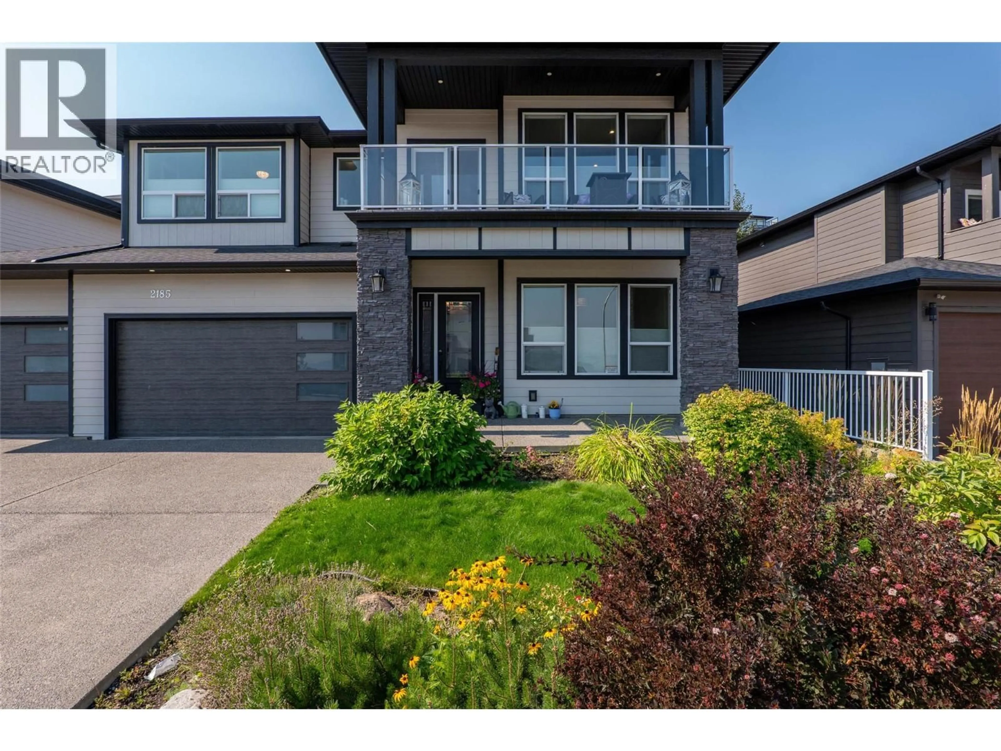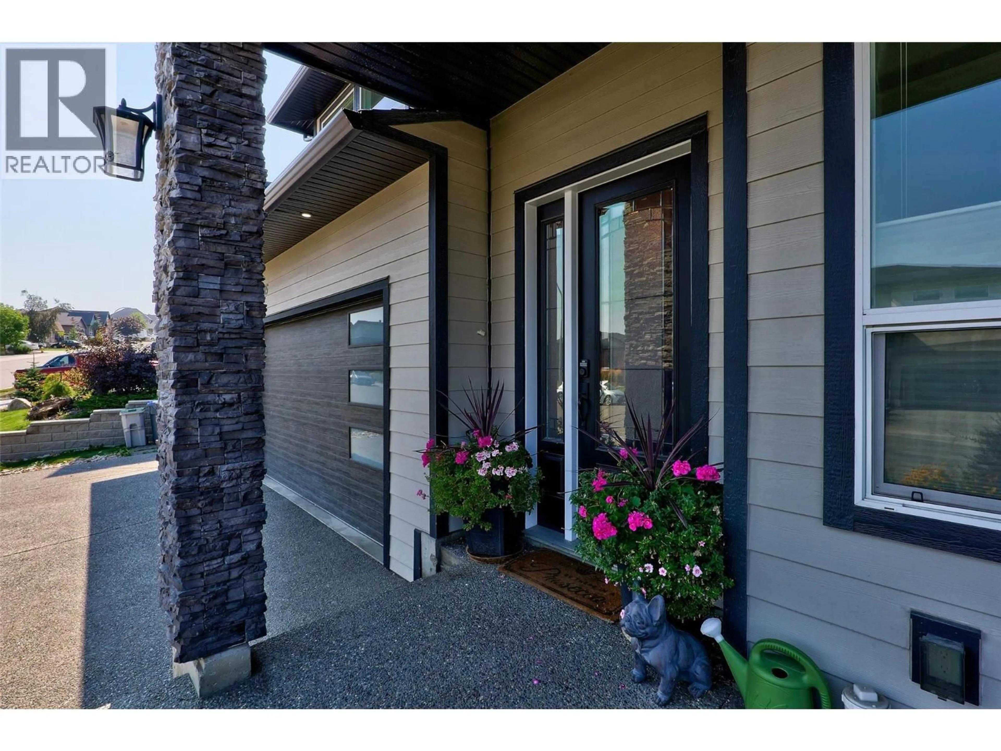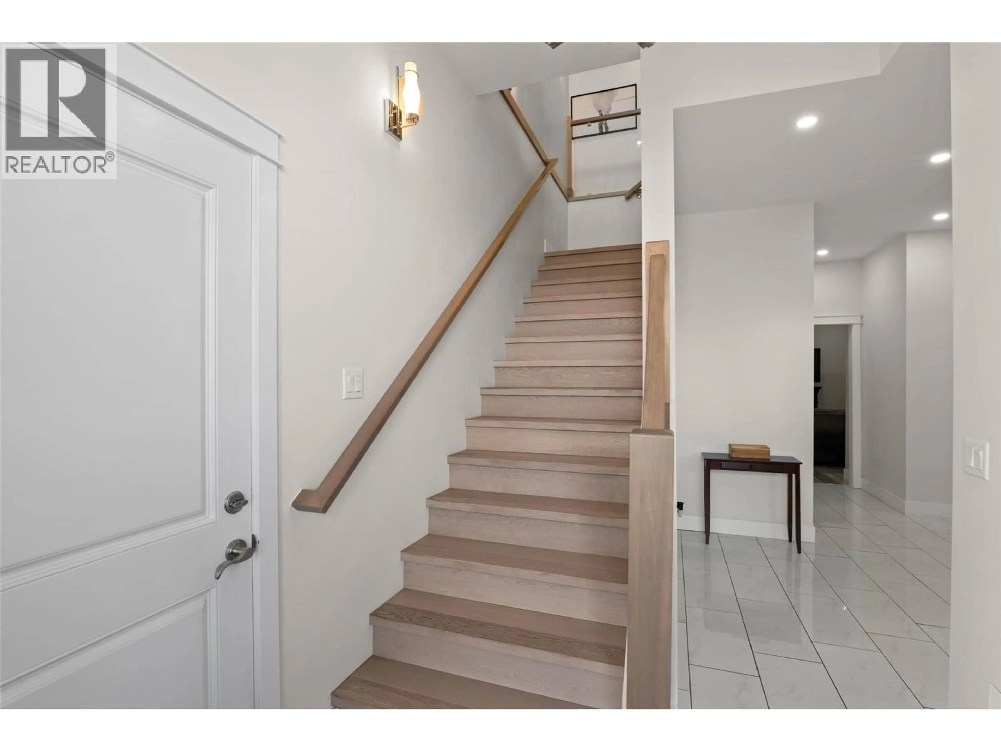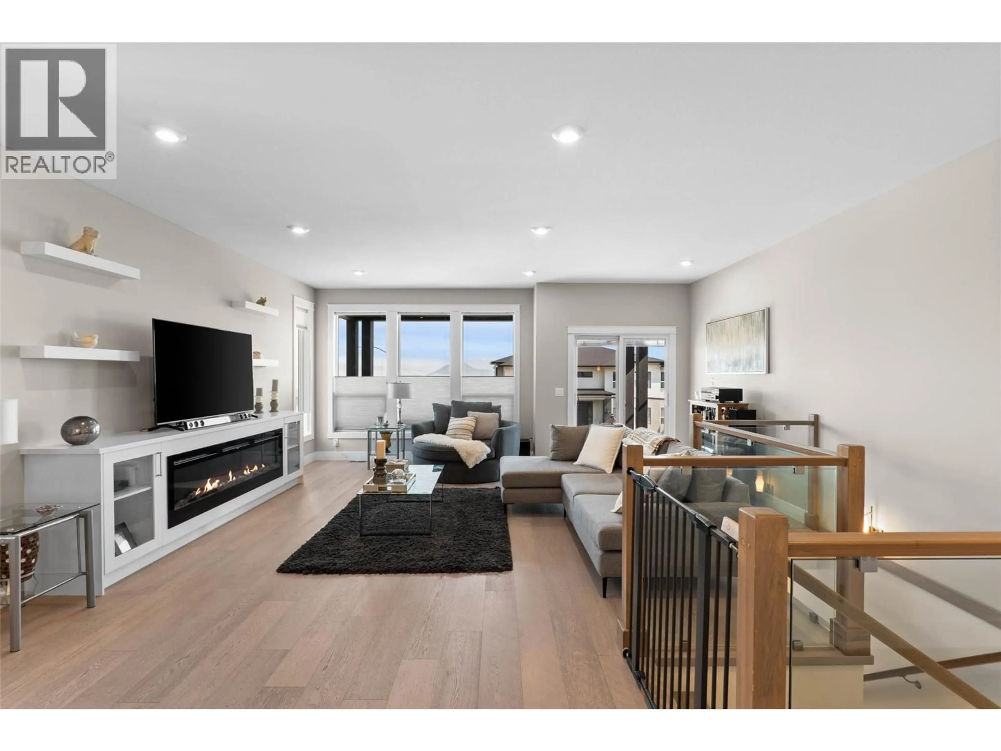2185 LINFIELD DRIVE, Kamloops, British Columbia V1S0B8
Contact us about this property
Highlights
Estimated valueThis is the price Wahi expects this property to sell for.
The calculation is powered by our Instant Home Value Estimate, which uses current market and property price trends to estimate your home’s value with a 90% accuracy rate.Not available
Price/Sqft$417/sqft
Monthly cost
Open Calculator
Description
Welcome to this stunning move-in-ready home in the highly desirable Aberdeen neighbourhood of Kamloops, known for parks, schools, shopping, and recreation. This quality 6 year old home offers a bright open design with 9 ft ceilings on the main and 11 ft ceilings down. The covered entry opens to a spacious foyer with den or guest bedroom. The finished basement features a large rec room, two bedrooms, powder room, and 3-piece bath. Floor plan allows for an easy 2-bedroom suite or in-law setup with plumbing for kitchen/wet bar, separate heating, and its own laundry. Upstairs, the main living space boasts a welcoming living room with electric fireplace & entertainment center, large windows, and patio doors to a covered deck. The island kitchen includes quartz counters, walk-in pantry, and high-end LG appliances. The primary suite offers a walk-in closet and deluxe 5-piece ensuite, plus two additional bedrooms. Main floor laundry with a second laundry room down for flexibility. Extras include central air, central vac, 725.5 sq ft, triple car garage deep enough to fit a full sized truck, and oversized driveway with parking for 6 vehicles. The landscaped yard has underground sprinklers, gas BBQ hookup, and is pre-wired for hot tub. A beautiful Aberdeen home ready for quick possession—quality, comfort, and versatility in a prime location! (id:39198)
Property Details
Interior
Features
Second level Floor
5pc Bathroom
Primary Bedroom
13'9'' x 13'4pc Bathroom
Bedroom
14'11'' x 11'2''Exterior
Parking
Garage spaces -
Garage type -
Total parking spaces 3
Property History
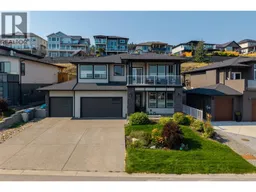 45
45
