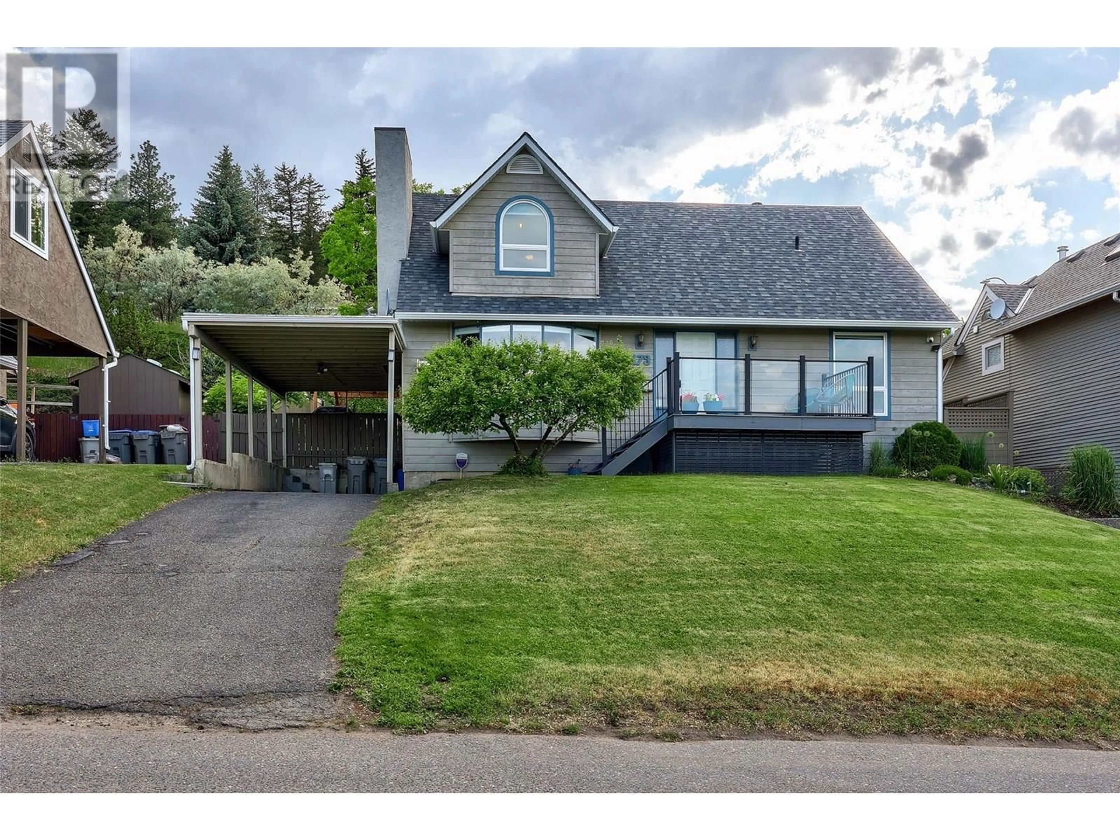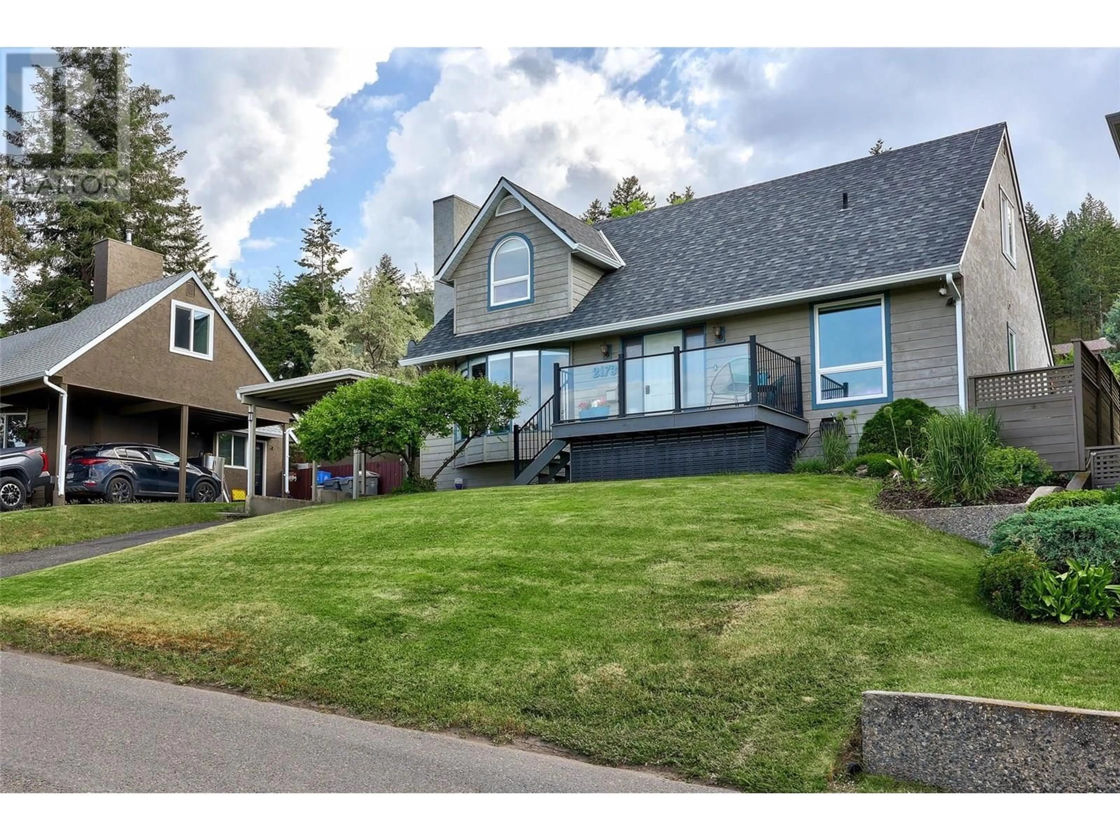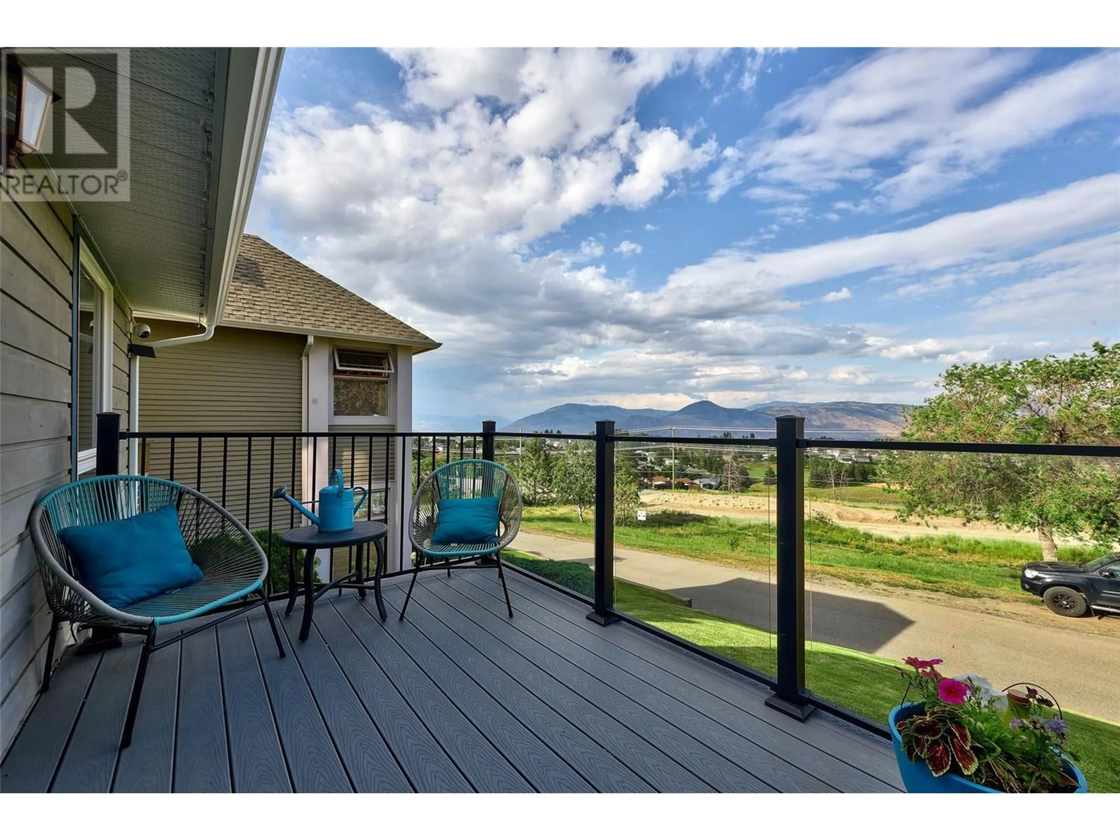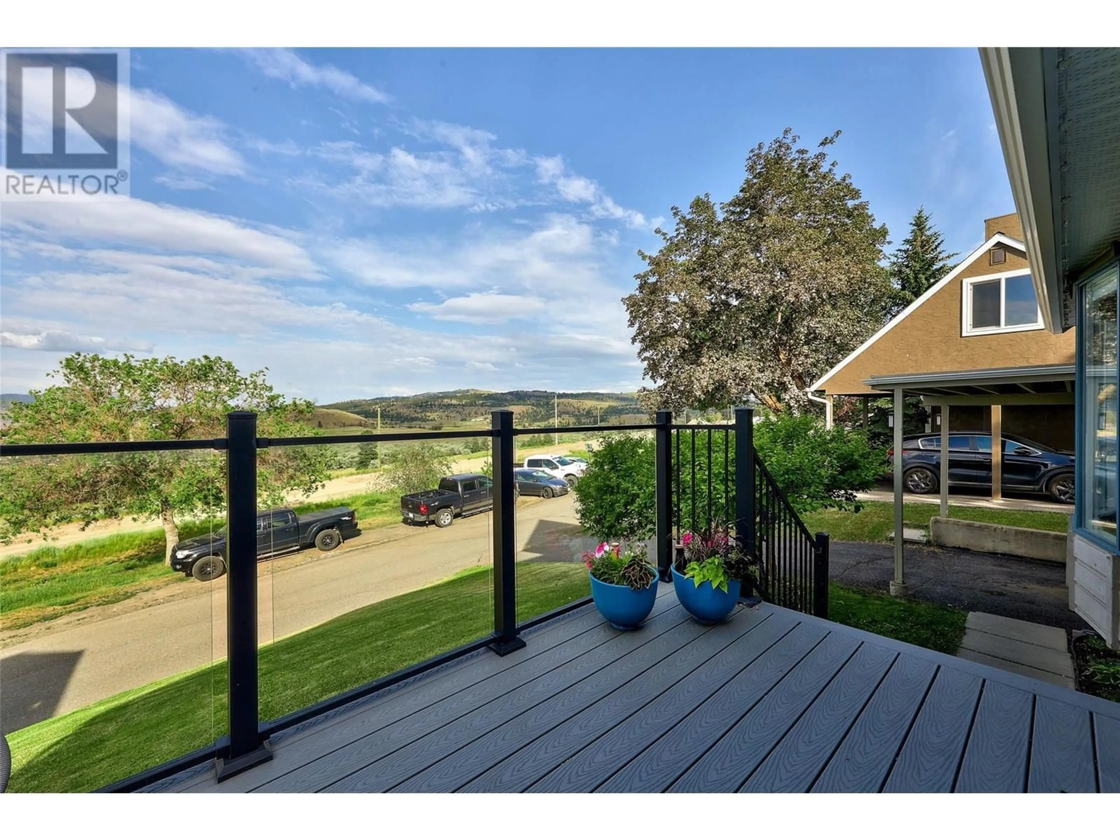2173 SIFTON LANE, Kamloops, British Columbia V1S1A4
Contact us about this property
Highlights
Estimated valueThis is the price Wahi expects this property to sell for.
The calculation is powered by our Instant Home Value Estimate, which uses current market and property price trends to estimate your home’s value with a 90% accuracy rate.Not available
Price/Sqft$303/sqft
Monthly cost
Open Calculator
Description
Stunningly renovated and beautifully located, this house is waiting for a family to make it home! With large windows you can take in the view over looking upper Sahali and down the valley. Enjoy the quiet on this laneway, great for kids, and relaxing with friends and family on the large deck out back. Multiple updates have been done in this home over the years, giving you the character of the 1970s and the feel of a modern home, you must see this to really get it. Roof done in 2022, Hot water tank in 2021 along with paint, A/C in 2020 as well as front patio, the basement updated and bathroom added in 2019, rear deck in 2016 and the top floor bathroom fully renovated in 2015. Upstairs has a large primary bedroom with a massive walk in closet and renovated bathroom, perfect to end the day with. A huge kitchen/dining area on the main, with access to the back yard serenity of gardens, deck and hot tub (negotiable). Downstairs has been dialed in for those indoor days, as a games and media room, along with the 5th bedroom and a large storage room. This home is an absolute gem in lower Aberdeen, close to schools, parks, walking paths and only minutes to Aberdeen Mall. Come see this today! (id:39198)
Property Details
Interior
Features
Basement Floor
Bedroom
10' x 17'Storage
13' x 15'Recreation room
19' x 25'2pc Ensuite bath
Exterior
Parking
Garage spaces -
Garage type -
Total parking spaces 3
Property History
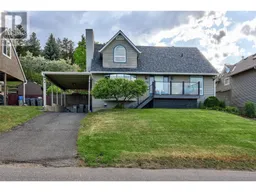 44
44
