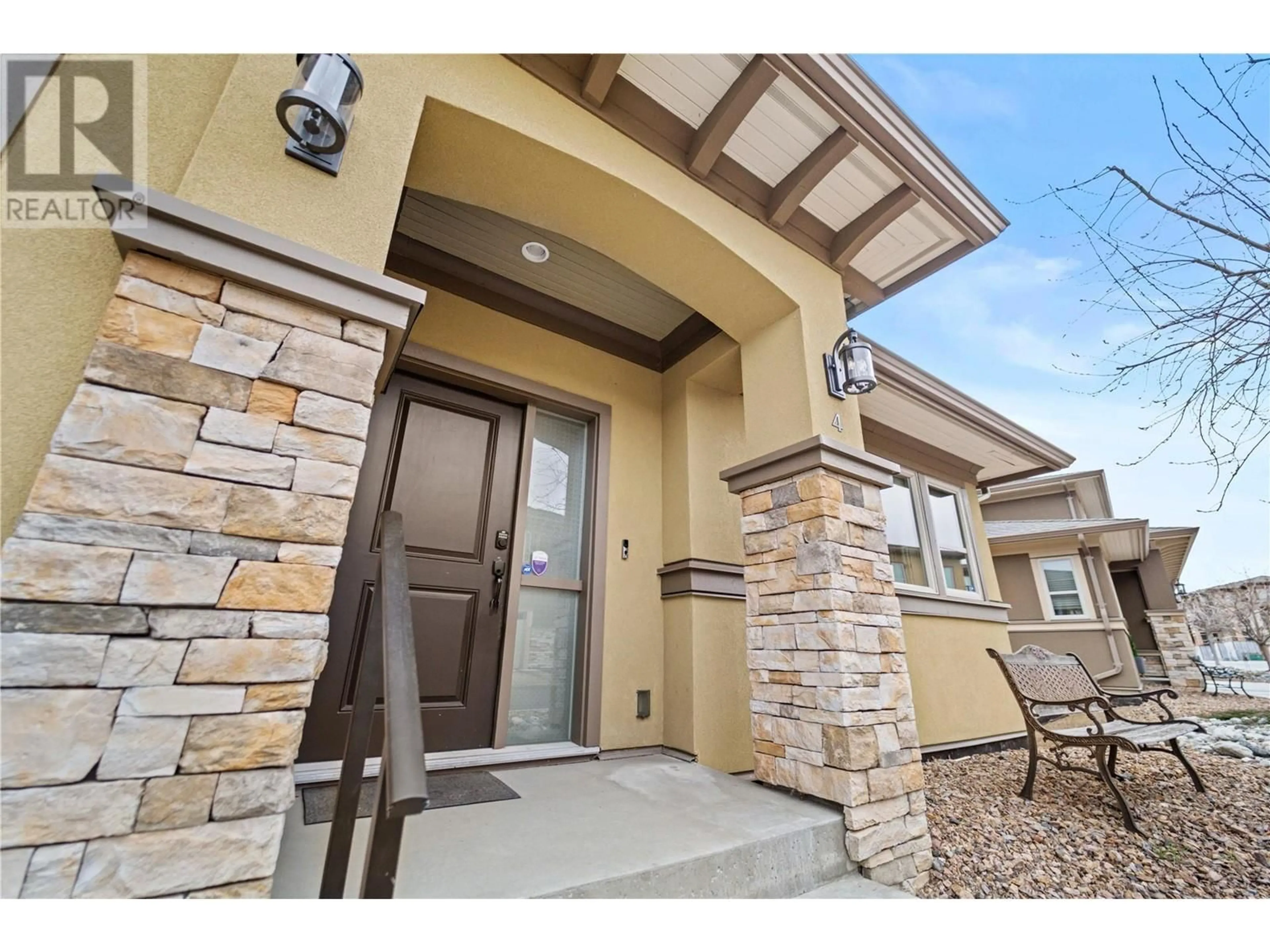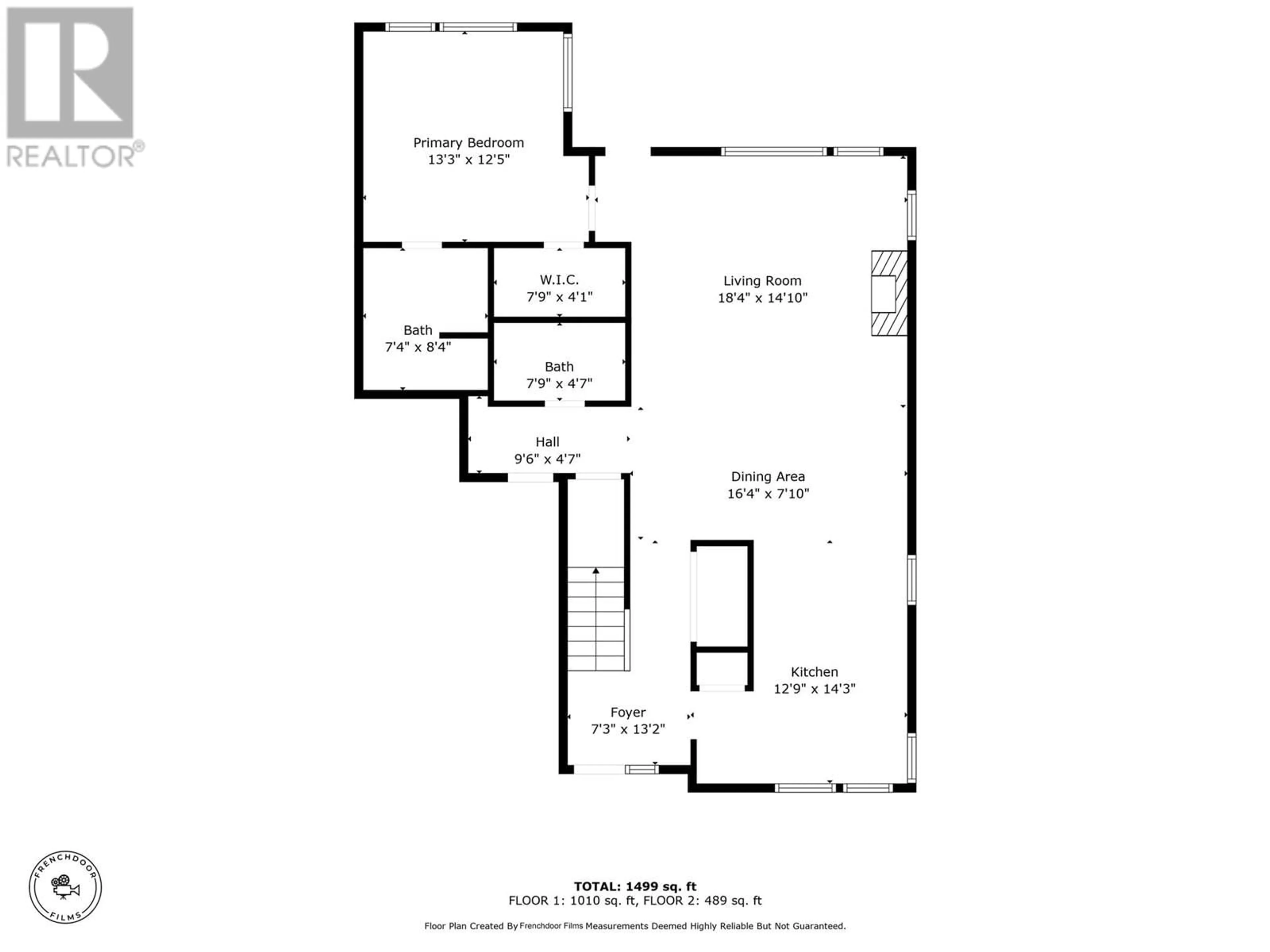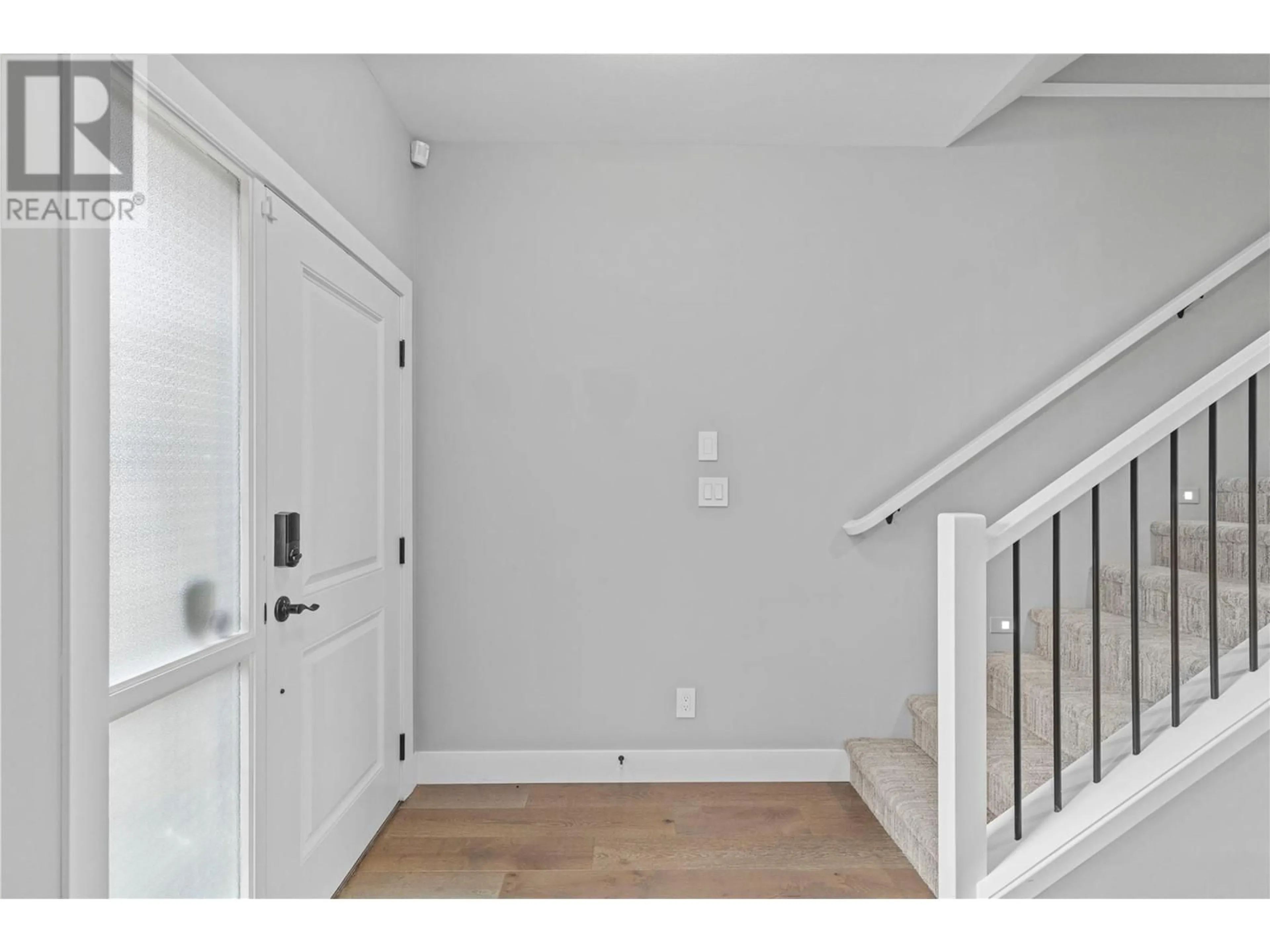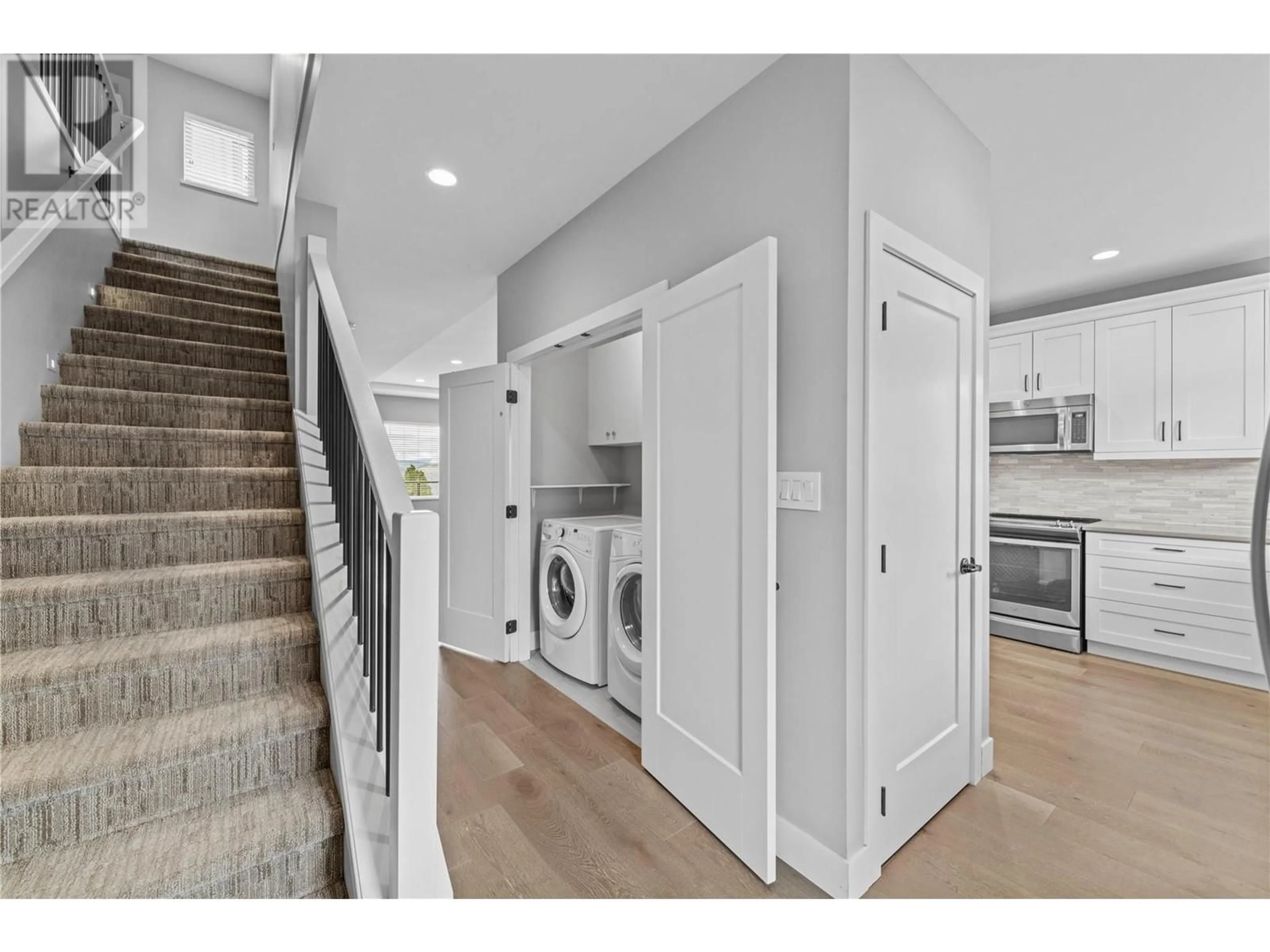2171 VAN HORNE Drive Unit# 4, Kamloops, British Columbia V1S0E2
Contact us about this property
Highlights
Estimated ValueThis is the price Wahi expects this property to sell for.
The calculation is powered by our Instant Home Value Estimate, which uses current market and property price trends to estimate your home’s value with a 90% accuracy rate.Not available
Price/Sqft$403/sqft
Est. Mortgage$2,942/mo
Maintenance fees$385/mo
Tax Amount ()-
Days On Market2 days
Description
Nestled in a sought-after neighborhood, this beautifully designed home offers breathtaking panoramic views of the valley, mountains, and river. The main-level living layout ensures comfort and convenience, featuring a spacious primary bedroom with a private ensuite, while two additional bedrooms plus a den upstairs provide flexibility for family, guests, or a home office. The open-concept living area is warm and inviting, highlighted by a cozy gas fireplace, a modern kitchen with stainless steel appliances, and a sundeck—perfect for enjoying your morning coffee. With 2.5 baths, a one-car garage, and ample visitor parking, this pet-friendly complex is ideal for downsizers, investors, or those seeking a low-maintenance lifestyle. Conveniently located near TRU, shopping centers, schools, and Costco, this home seamlessly blends comfort, style, and accessibility. Don’t miss out—call today to book your private showing! All measurements are approximate and should be verified by the Buyer if important. (id:39198)
Upcoming Open House
Property Details
Interior
Features
Second level Floor
Bedroom
11'6'' x 10'10''Den
8'4'' x 5'10''Bedroom
11'6'' x 12'7''4pc Bathroom
8'4'' x 8'3''Exterior
Features
Parking
Garage spaces 2
Garage type -
Other parking spaces 0
Total parking spaces 2
Condo Details
Inclusions
Property History
 53
53




