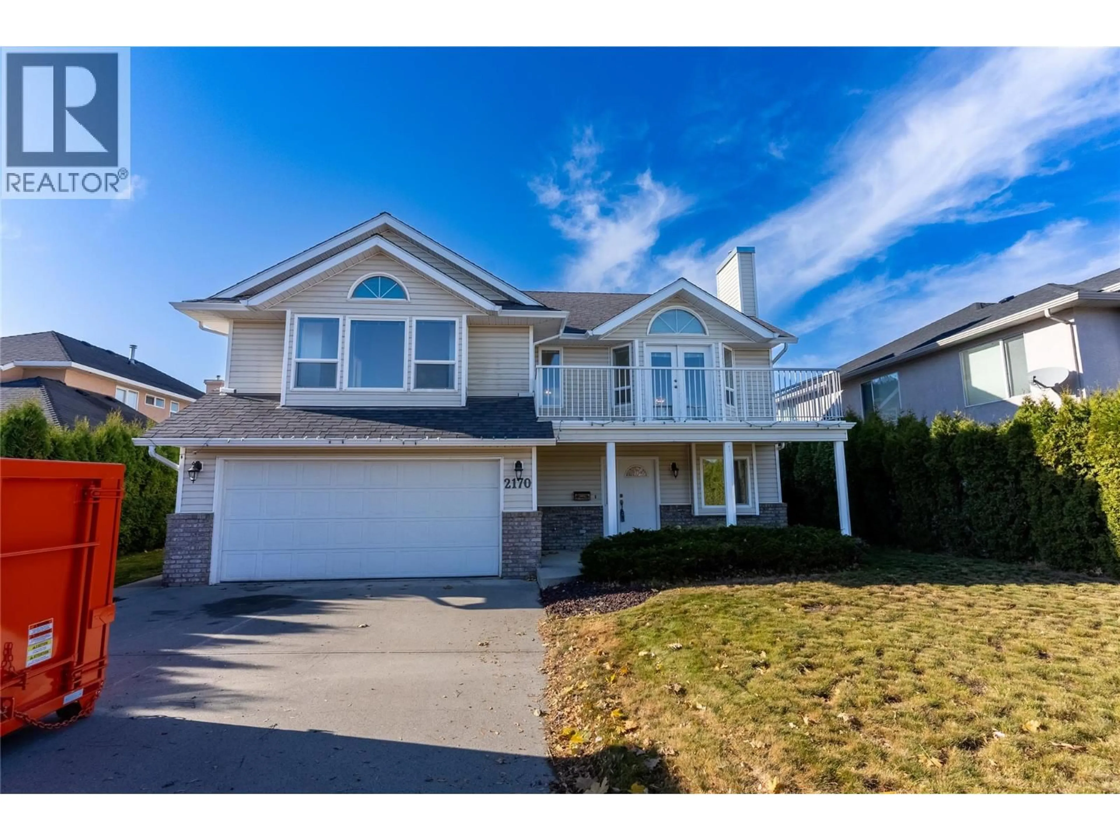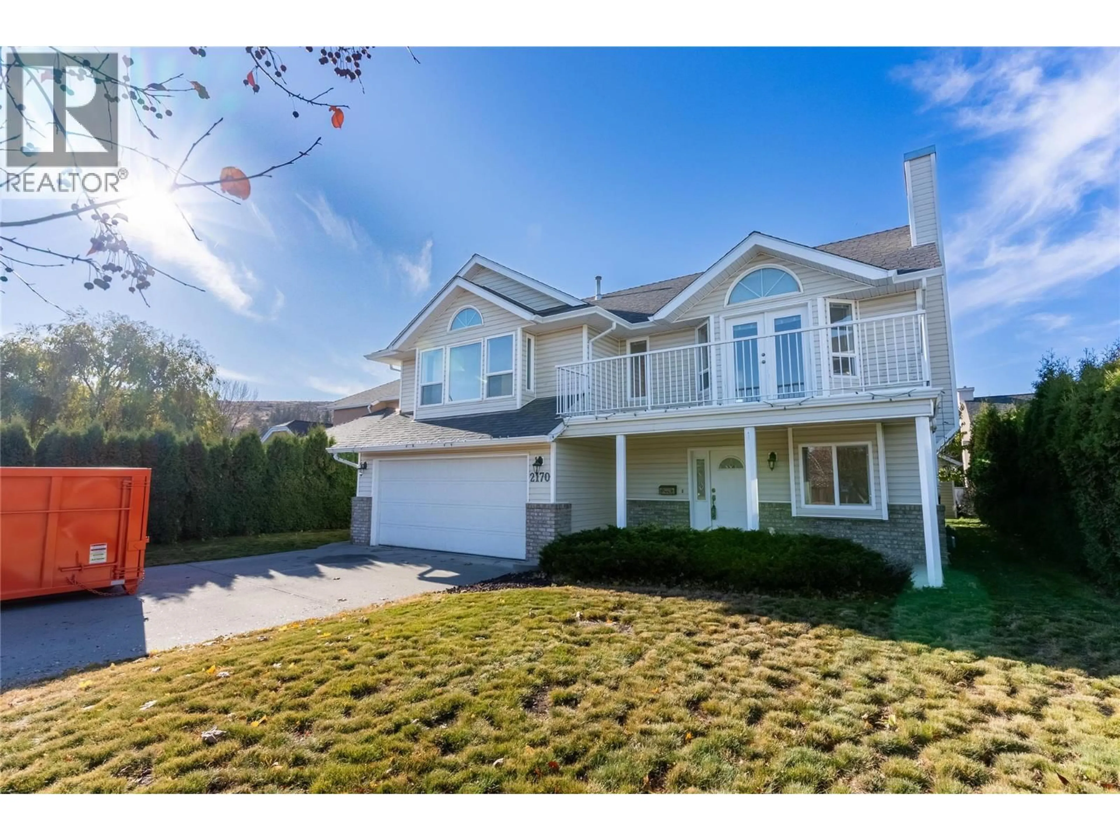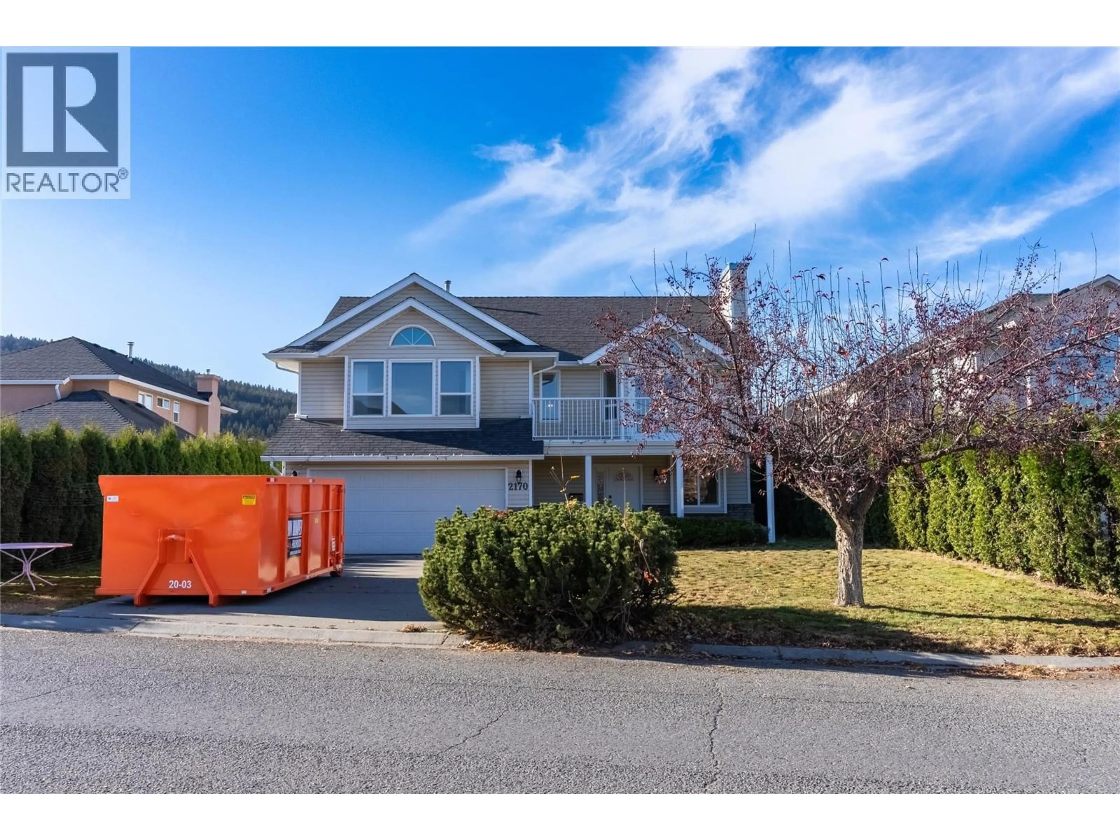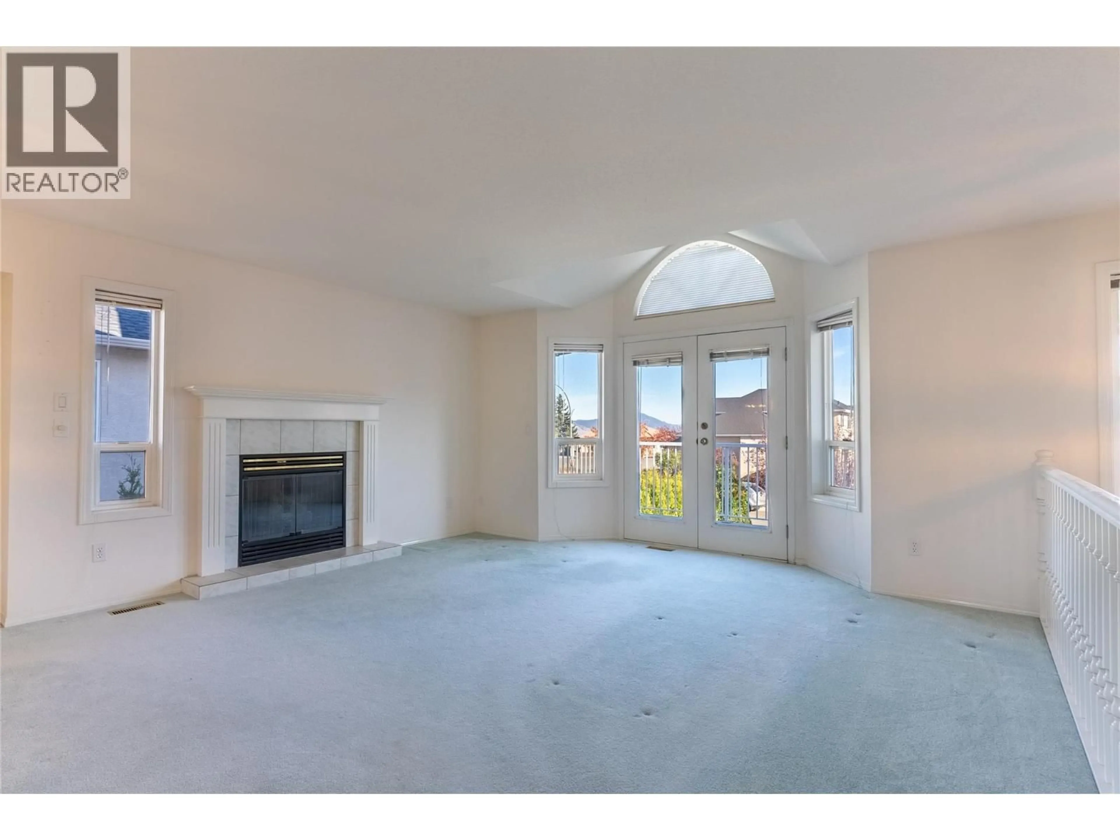2170 TROON WAY, Kamloops, British Columbia V1S1S9
Contact us about this property
Highlights
Estimated valueThis is the price Wahi expects this property to sell for.
The calculation is powered by our Instant Home Value Estimate, which uses current market and property price trends to estimate your home’s value with a 90% accuracy rate.Not available
Price/Sqft$350/sqft
Monthly cost
Open Calculator
Description
This family homes is located on a popular street in Aberdeen and offers quick possession before Christmas. Inside the main floor features 3 bedrooms with the large master bedroom having vaulted ceilings, his & her closets and a 4pc en-suite. The spacious living room has access to the front deck, gas fire place, access to the dining nook, kitchen and back deck. There is also a family room off of the kitchen that could be used as is or converted into more cabinet space. Downstairs features a large 1 bedroom plus den, rec room, laundry and 3pc bathroom. There is a separate entrance through the glass sliding doors that leads to the backyard and covered deck. Other features and highlights include a new 4o year roof, AC, double car garage, underground sprinklers, additional storage shed and located close to schools and transit. This property is suite potential. (id:39198)
Property Details
Interior
Features
Basement Floor
3pc Bathroom
Recreation room
12' x 27'Bedroom
9' x 17'Laundry room
6' x 10'Exterior
Parking
Garage spaces -
Garage type -
Total parking spaces 2
Property History
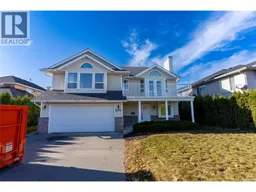 44
44
