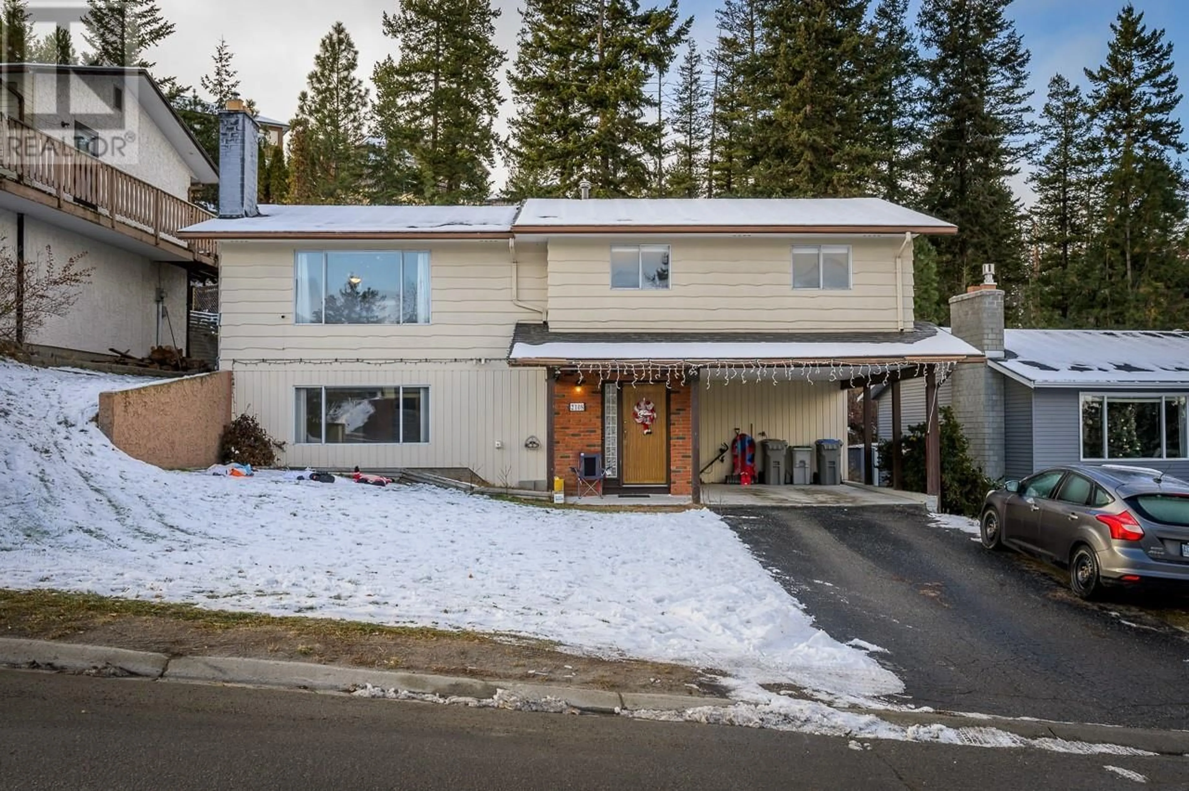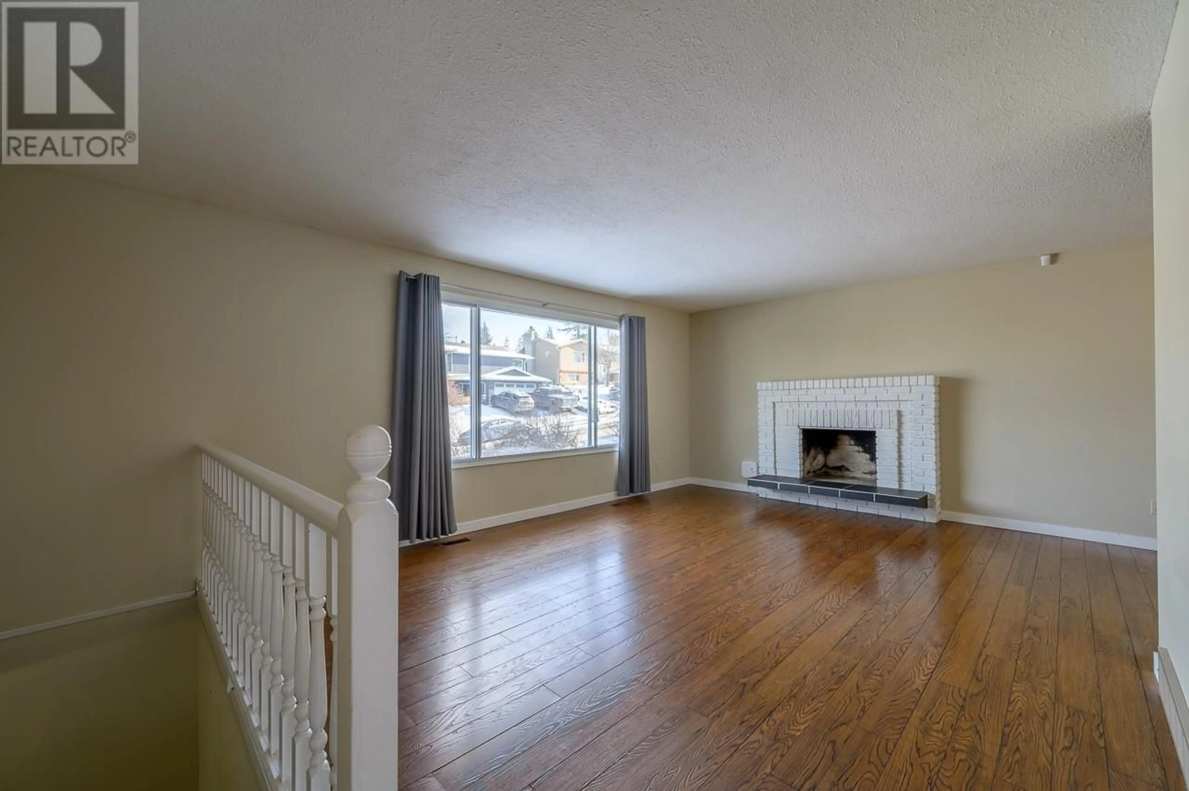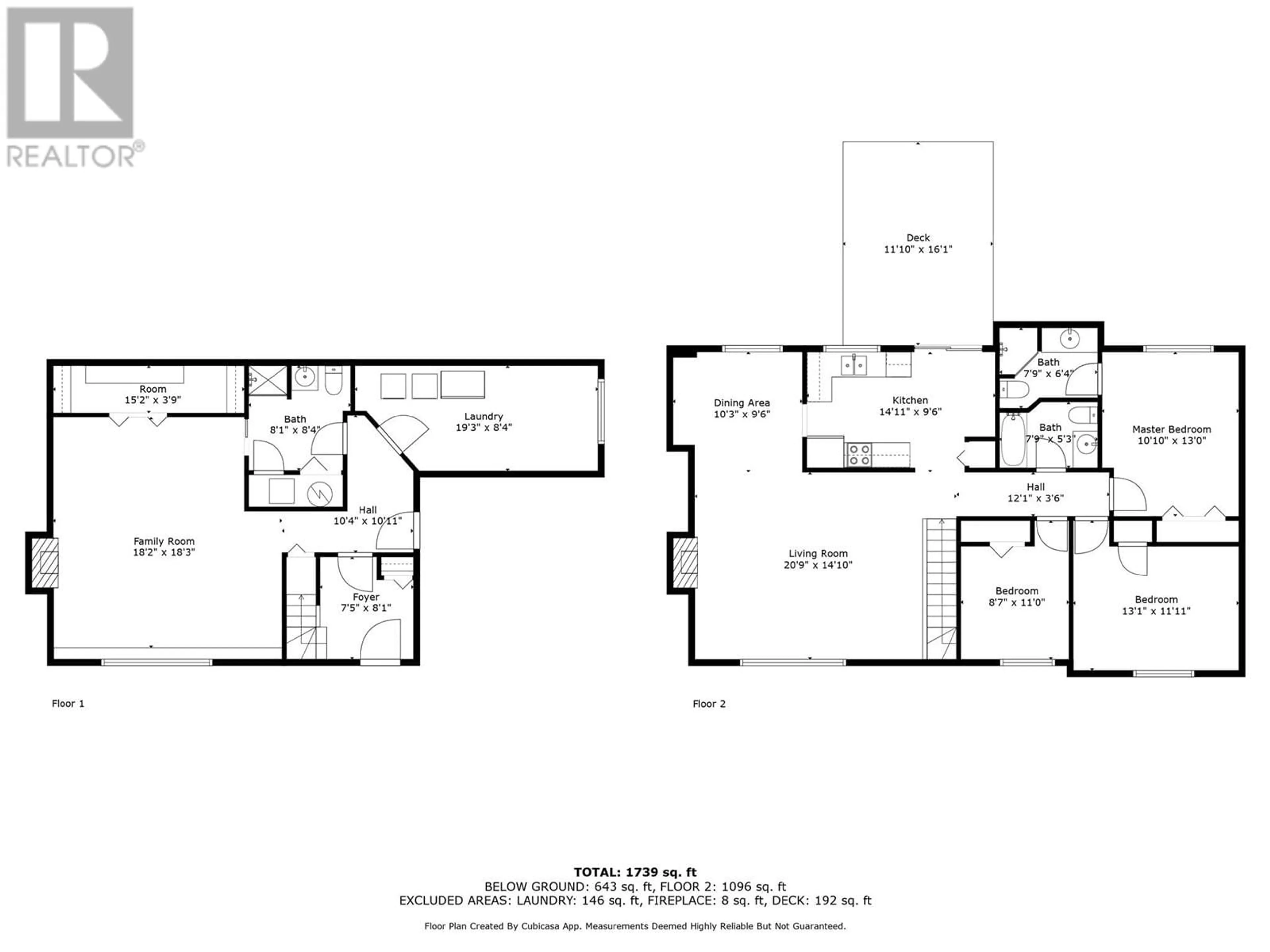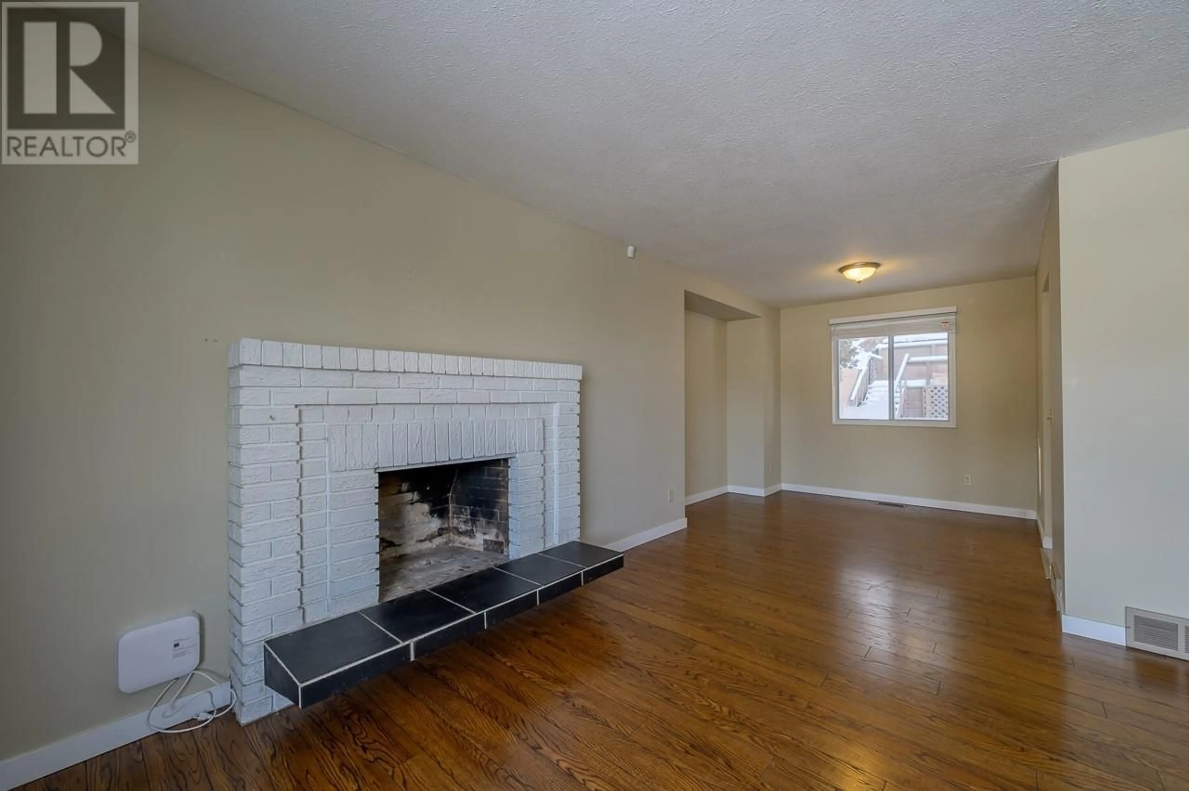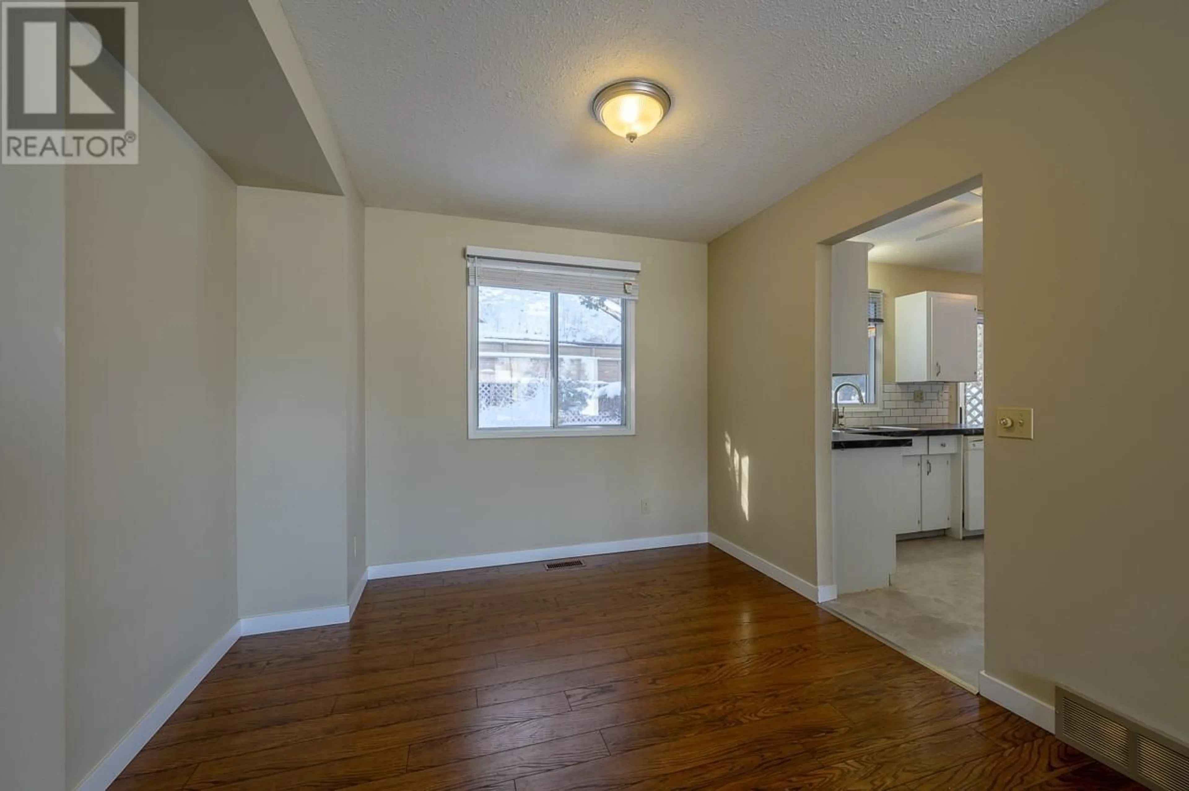2108 VAN HORNE Drive, Kamloops, British Columbia V1S1G2
Contact us about this property
Highlights
Estimated ValueThis is the price Wahi expects this property to sell for.
The calculation is powered by our Instant Home Value Estimate, which uses current market and property price trends to estimate your home’s value with a 90% accuracy rate.Not available
Price/Sqft$344/sqft
Est. Mortgage$2,791/mo
Tax Amount ()-
Days On Market56 days
Description
Nestled in the desirable Aberdeen neighborhood, this basement entry 3-bedroom, 3-bathroom home offers a fantastic family-friendly layout and is located close to schools, shopping, & recreation. The property features a private backyard that backs onto a greenbelt, offering both tranquility & privacy. The generous entryway welcomes you into the home, leading you around to a large rec room, offering flexible space for family activities or additional living area. There is an oversized closet for additional storage, & you will also find a 3pc bathroom & large laundry/storage room on this level. Upstairs, you'll find 3 well-sized bedrooms, including a primary suite with a 3-piece ensuite. The main floor is bright & inviting, with a large picture window in the living room. The kitchen offers a functional layout with room to add extra storage or a breakfast nook. Off the kitchen is your dining area with a view to the backyard. Out of the sliding doors off the kitchen there are multiple decks, perfect for relaxing or entertaining. Updates include newer flooring throughout, newer roof, fence panels, & air conditioning, furnace (2019), hot water tank (2017). The home’s carport provides covered parking with plenty of additional parking available in the driveway. Don't miss out on this fantastic opportunity to own a beautiful home in one of Kamloops' most desirable neighborhoods! Quick possession possible. (id:39198)
Property Details
Interior
Features
Main level Floor
Bedroom
8'7'' x 11'Bedroom
13'1'' x 11'1''Primary Bedroom
10'10'' x 13'Kitchen
14'11'' x 9'6''Exterior
Features
Property History
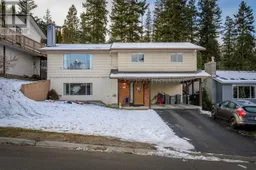 32
32
