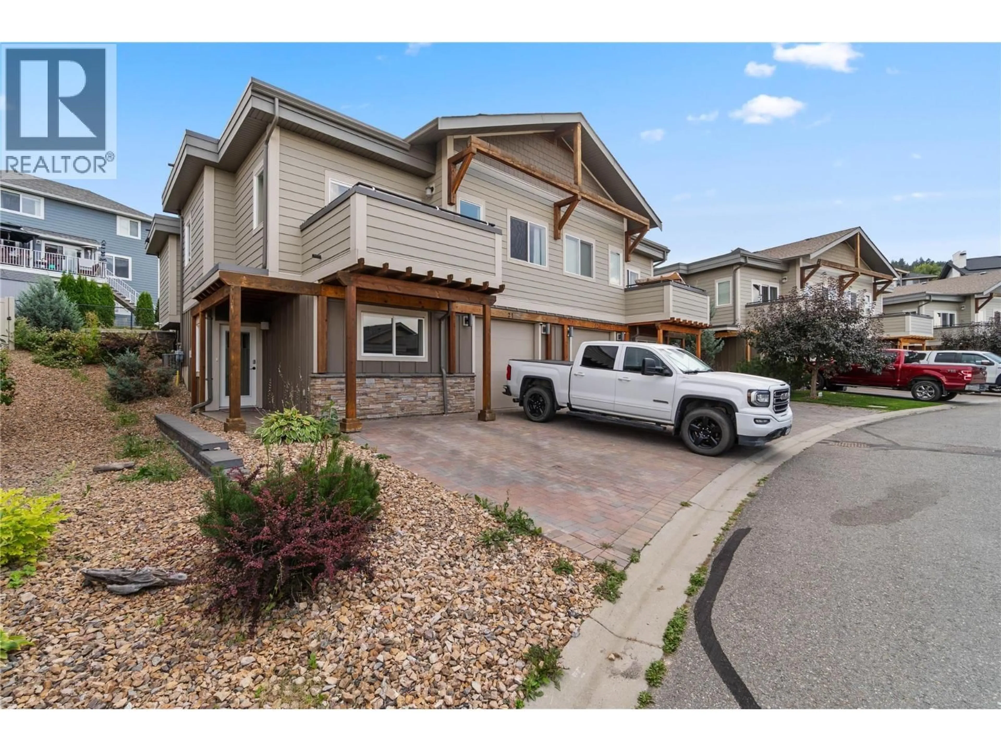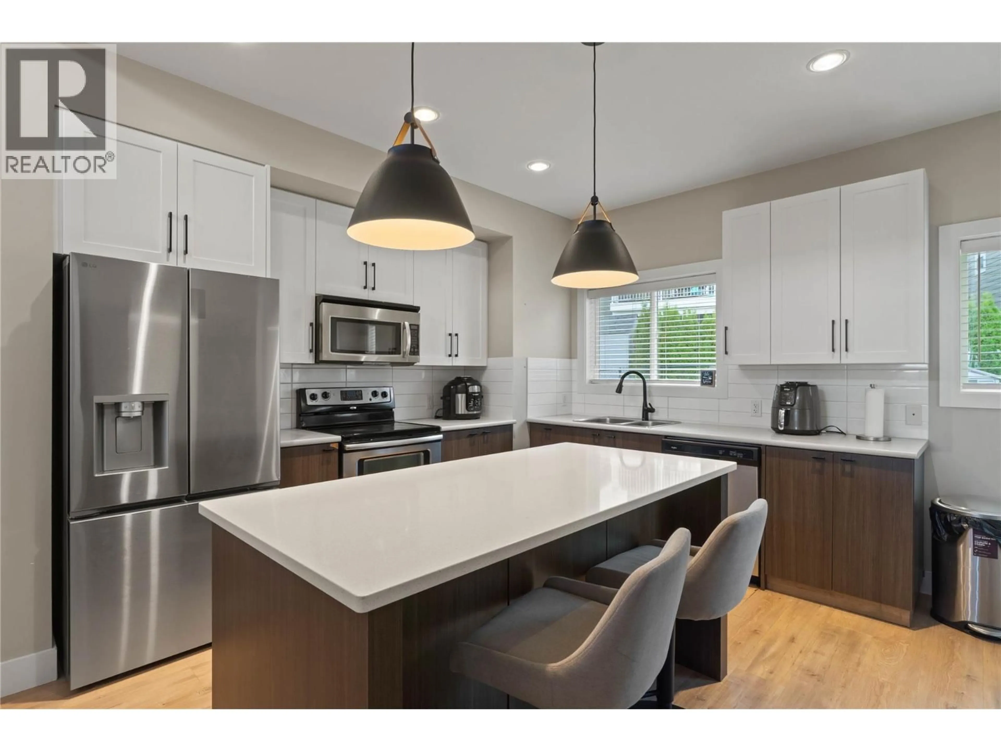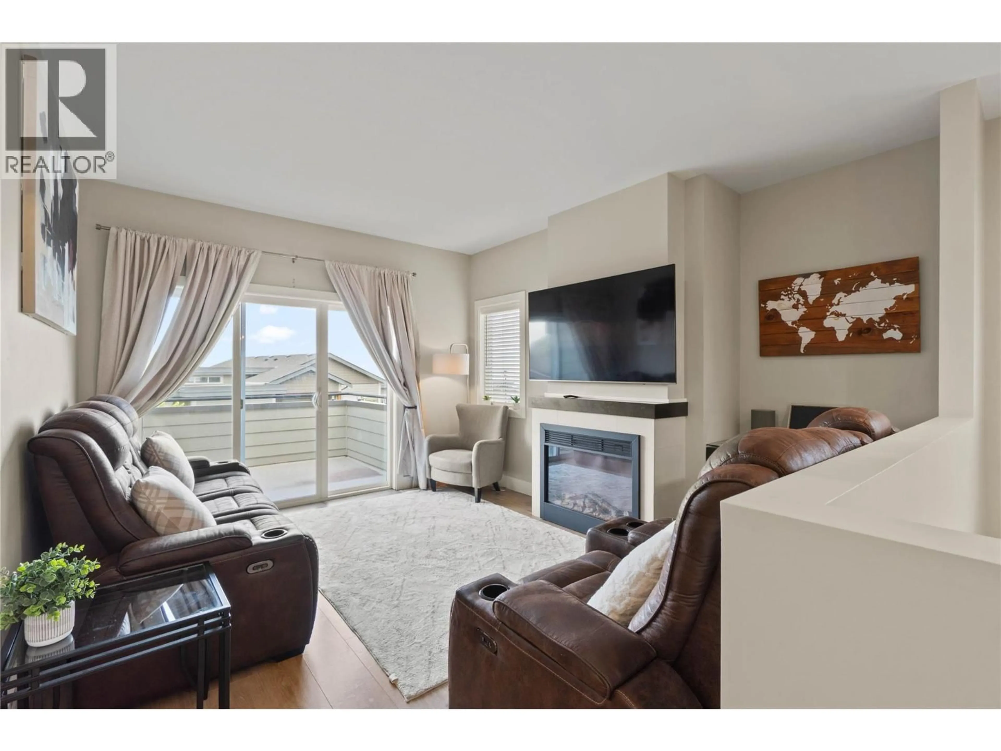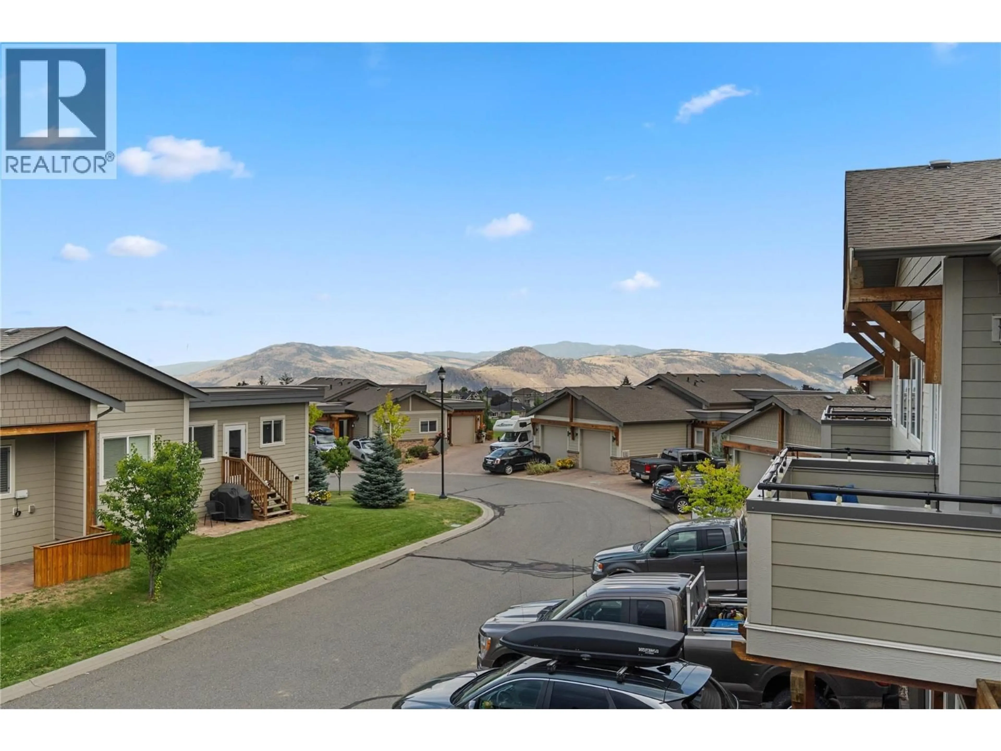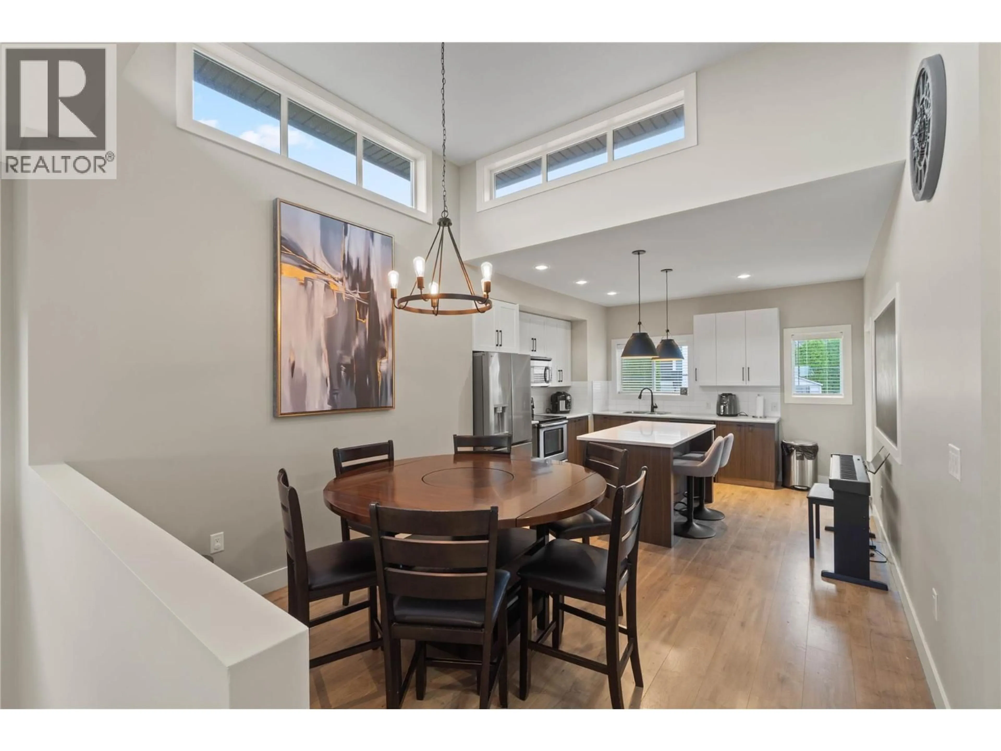21 - 2200 LINFIELD DRIVE, Kamloops, British Columbia V1S0C5
Contact us about this property
Highlights
Estimated valueThis is the price Wahi expects this property to sell for.
The calculation is powered by our Instant Home Value Estimate, which uses current market and property price trends to estimate your home’s value with a 90% accuracy rate.Not available
Price/Sqft$470/sqft
Monthly cost
Open Calculator
Description
Welcome to 21-2200 Linfield Drive! This Aberdeen half-duplex is in one of the most sought-after neighborhoods and sits in a popular low cost bare land strata. It offers a large, fully fenced yard—perfect for outdoor living.Step inside to a spacious entryway with a bedroom or office on the main level. Upstairs, enjoy an open floor plan with soaring ceilings in the dining area, laminate floors, and plenty of windows for natural light. The kitchen features quartz countertops, stainless steel appliances with new Fridge, Dishwasher and Washer and Dryer, plus easy access to the backyard. The living room includes an electric fireplace and opens to a front patio with hillside and valley view.The backyard is fully landscaped with irrigation and has lots of space for kids, pets, and entertaining.The lower level offers tons of extra storage, a rough-in for a 3-piece bathroom, and can be converted back to a two-car garage if needed. Additional features include a single garage, extra parking strata approved parking spot added, 3 spots total, central A/C, and side access to the yard. Located close to top schools, parks, and all amenities—this home checks all the boxes. Don’t miss your chance to own in one of Kamloops’ best neighborhoods. Book your showing today! (id:39198)
Property Details
Interior
Features
Main level Floor
Utility room
9'8'' x 11'5''Bedroom
13'4'' x 9'5''Storage
8'7'' x 7'6''Storage
10' x 12'Exterior
Parking
Garage spaces -
Garage type -
Total parking spaces 3
Condo Details
Inclusions
Property History
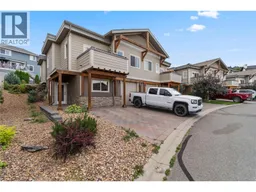 45
45
