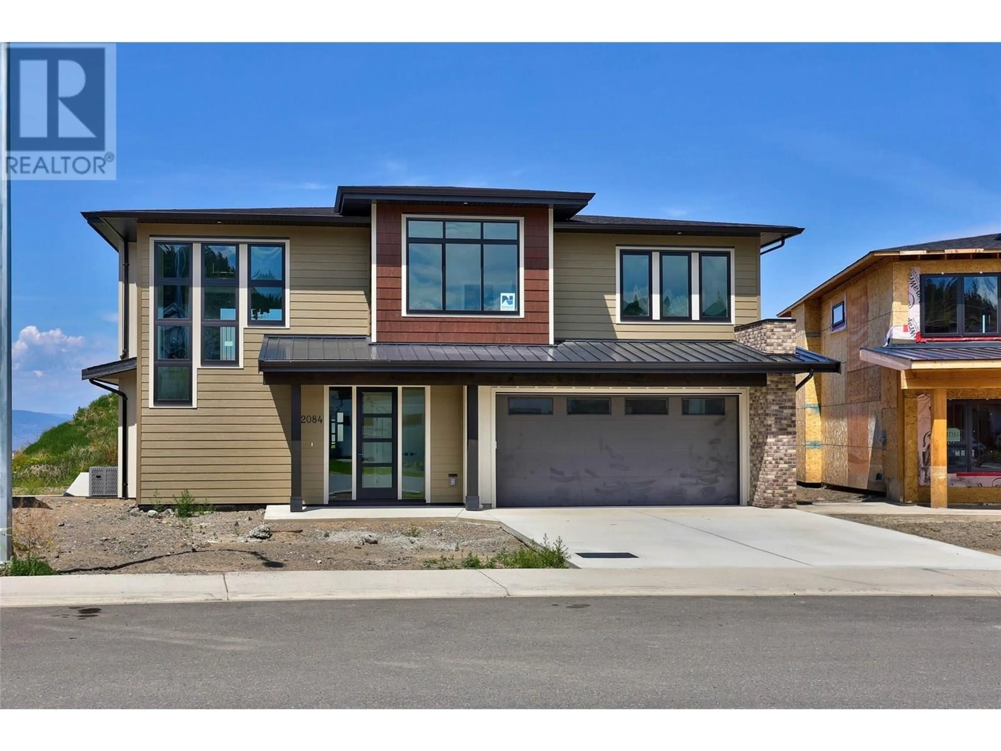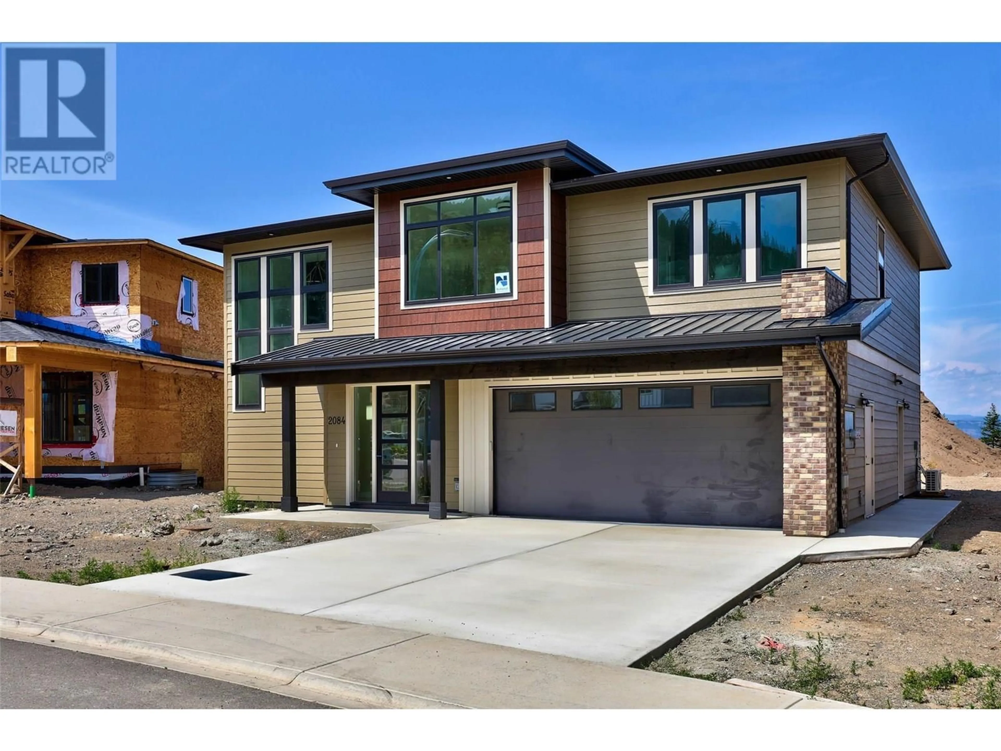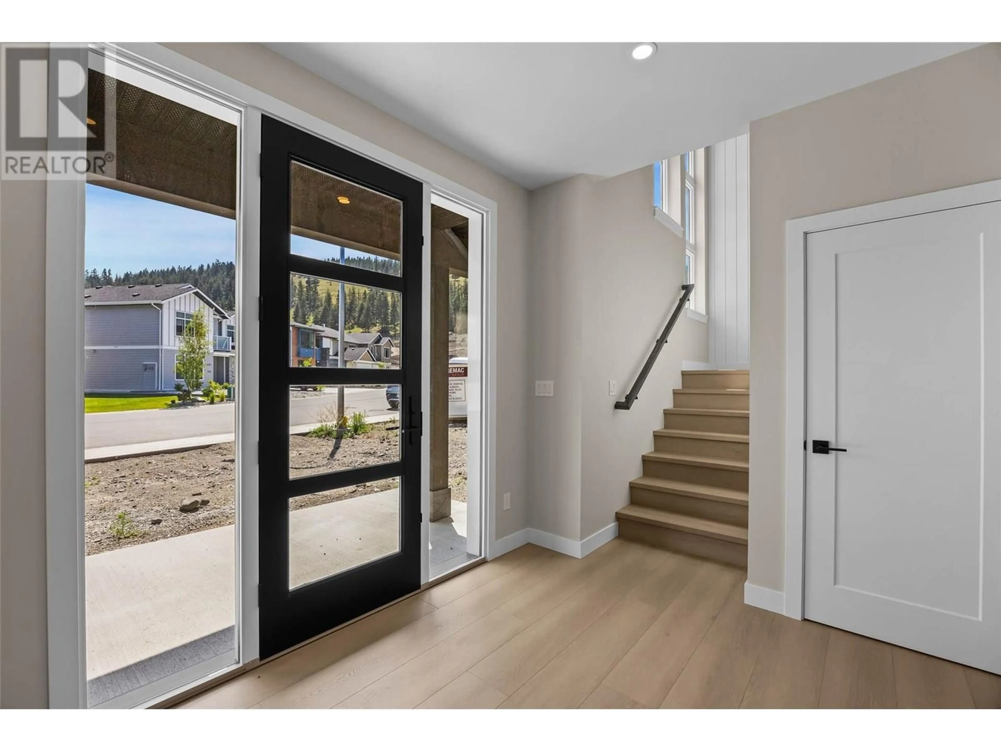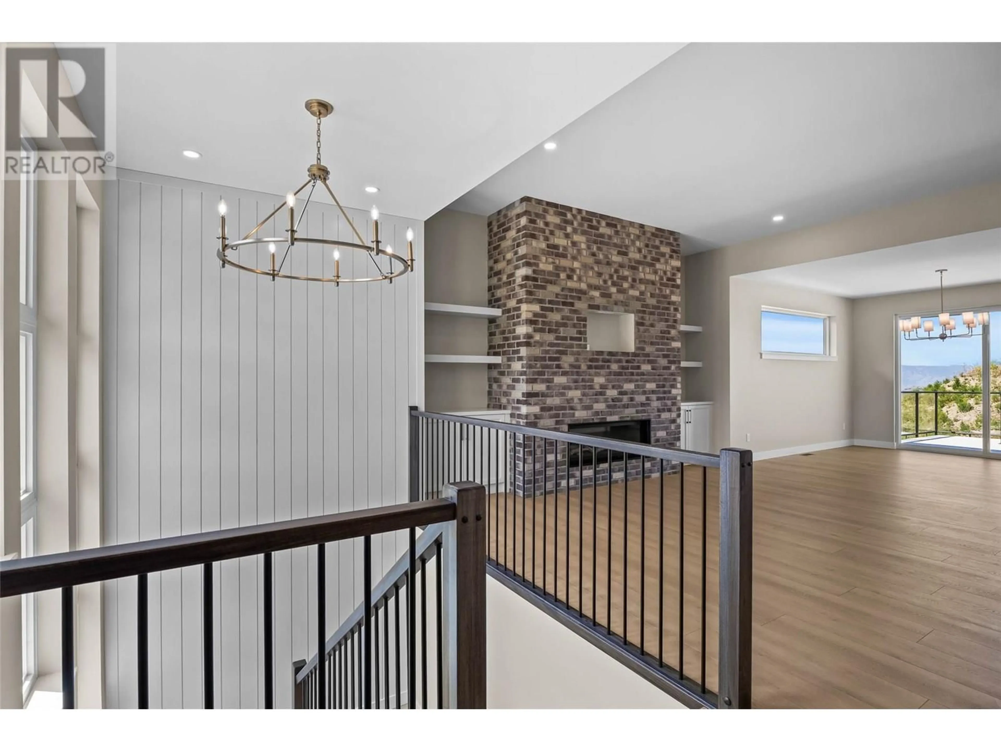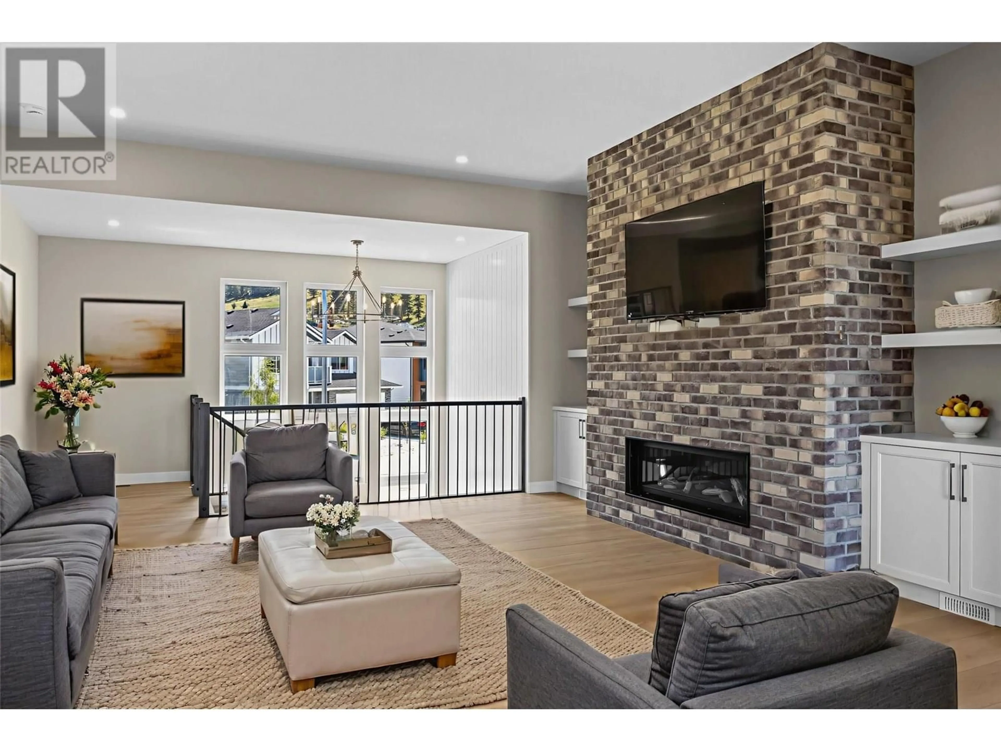2084 LINFIELD DRIVE, Kamloops, British Columbia V1S0G3
Contact us about this property
Highlights
Estimated valueThis is the price Wahi expects this property to sell for.
The calculation is powered by our Instant Home Value Estimate, which uses current market and property price trends to estimate your home’s value with a 90% accuracy rate.Not available
Price/Sqft$409/sqft
Monthly cost
Open Calculator
Description
Welcome to 2084 Linfield Drive – a stunning new build located in the desirable Aberdeen Highlands. This beautifully designed home offers over 3,000 sqft of modern living space, including a self-contained 2-bedroom, 1 bath legal suite with private laundry. Thoughtfully laid out, the main living level features 3 spacious bedrooms, 2 bathrooms, and soaring 10.5’ ceilings with a bright, open-concept great room anchored by a custom gas fireplace. The designer kitchen is highlighted by a walk-in pantry, gorgeous appliance package and flows seamlessly into the dining and living areas, with access to a spacious deck perfect for entertaining. The luxurious primary suite includes a large walk-in closet and elegant ensuite with dual sinks and a walk-in shower. This level is completed with a convenient laundry area featuring tons of built in cabinetry and an abundance of storage. Downstairs, you’ll find a 4th bedroom, a half bath, and a generous foyer entry, along with a double garage all for upstairs use. The self-contained 2-bedroom legal suite with private entrance, full kitchen, in-suite laundry, is perfect for multi-generational living or income potential. Modern exterior finishes with beautiful curb appeal in this gorgeous home located in a growing neighborhood close to schools, parks, and shopping. This home offers quality, comfort, and value in one of Kamloops’ most sought-after communities. Fully landscaped and appliances installed. (id:39198)
Property Details
Interior
Features
Second level Floor
Bedroom
11'10'' x 11'6''Bedroom
10'10'' x 11'4''5pc Bathroom
Laundry room
8'9'' x 8'4''Exterior
Parking
Garage spaces -
Garage type -
Total parking spaces 2
Property History
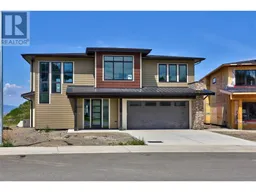 46
46
