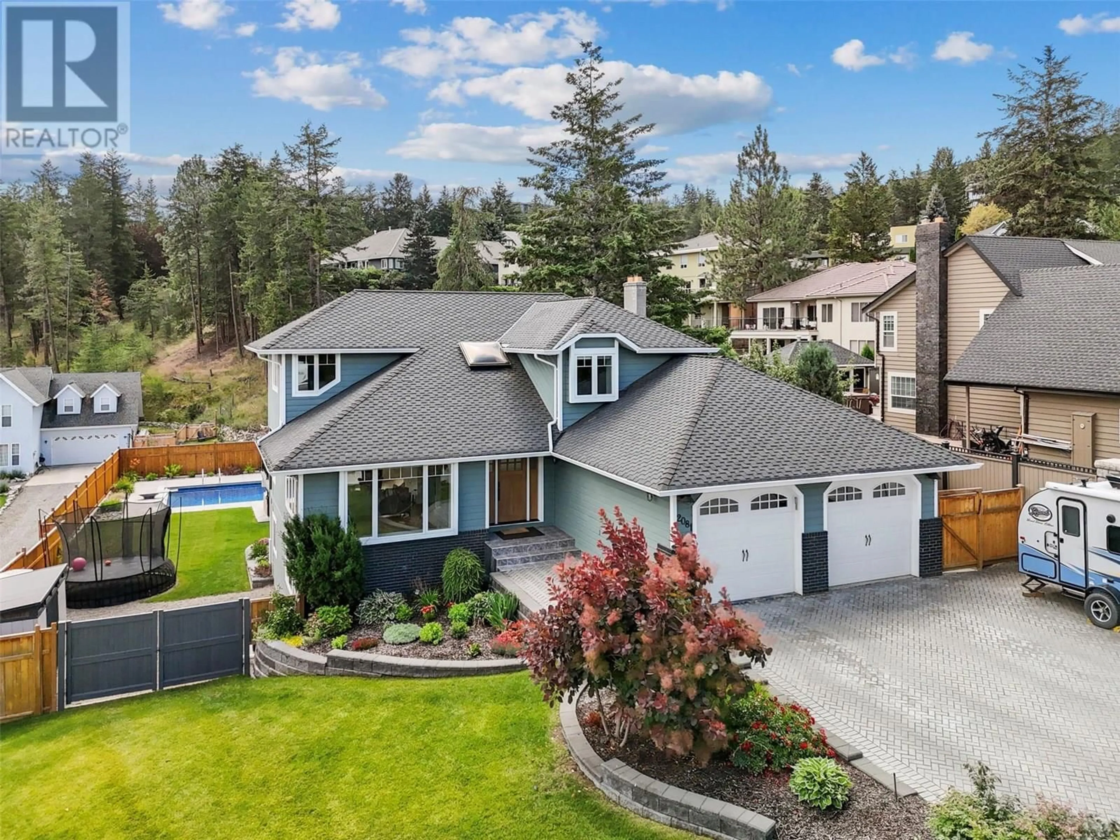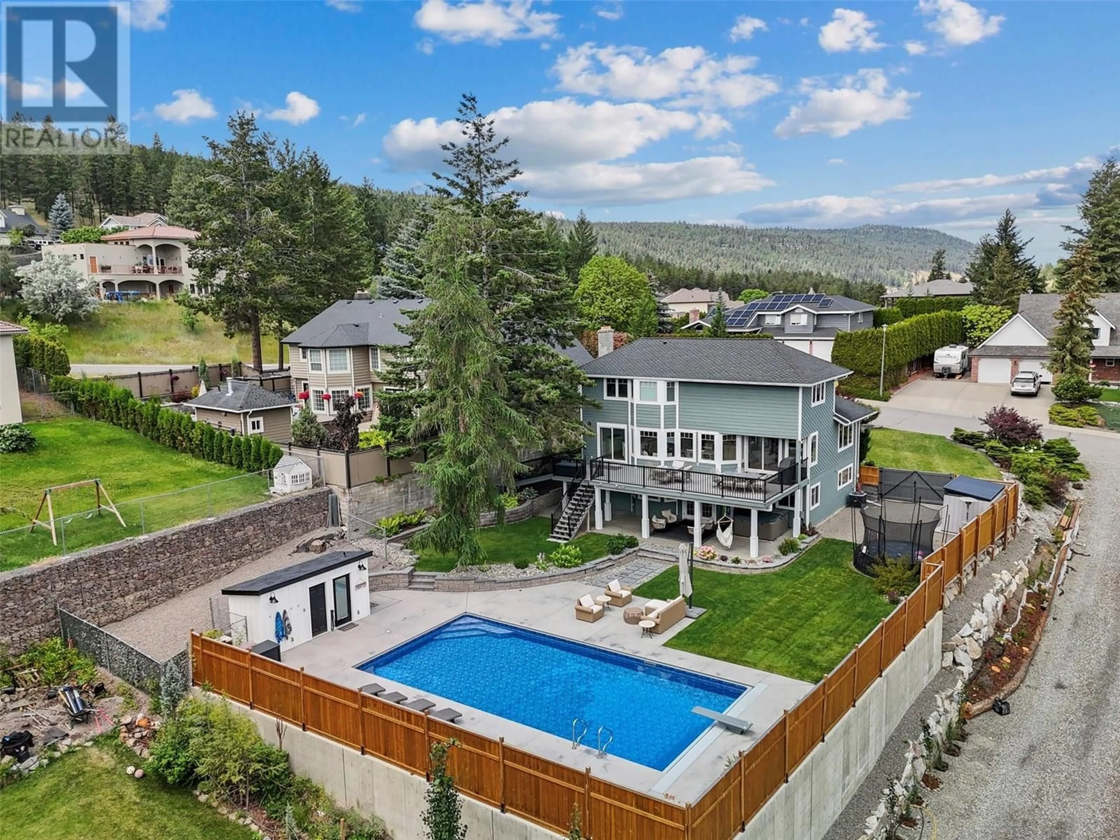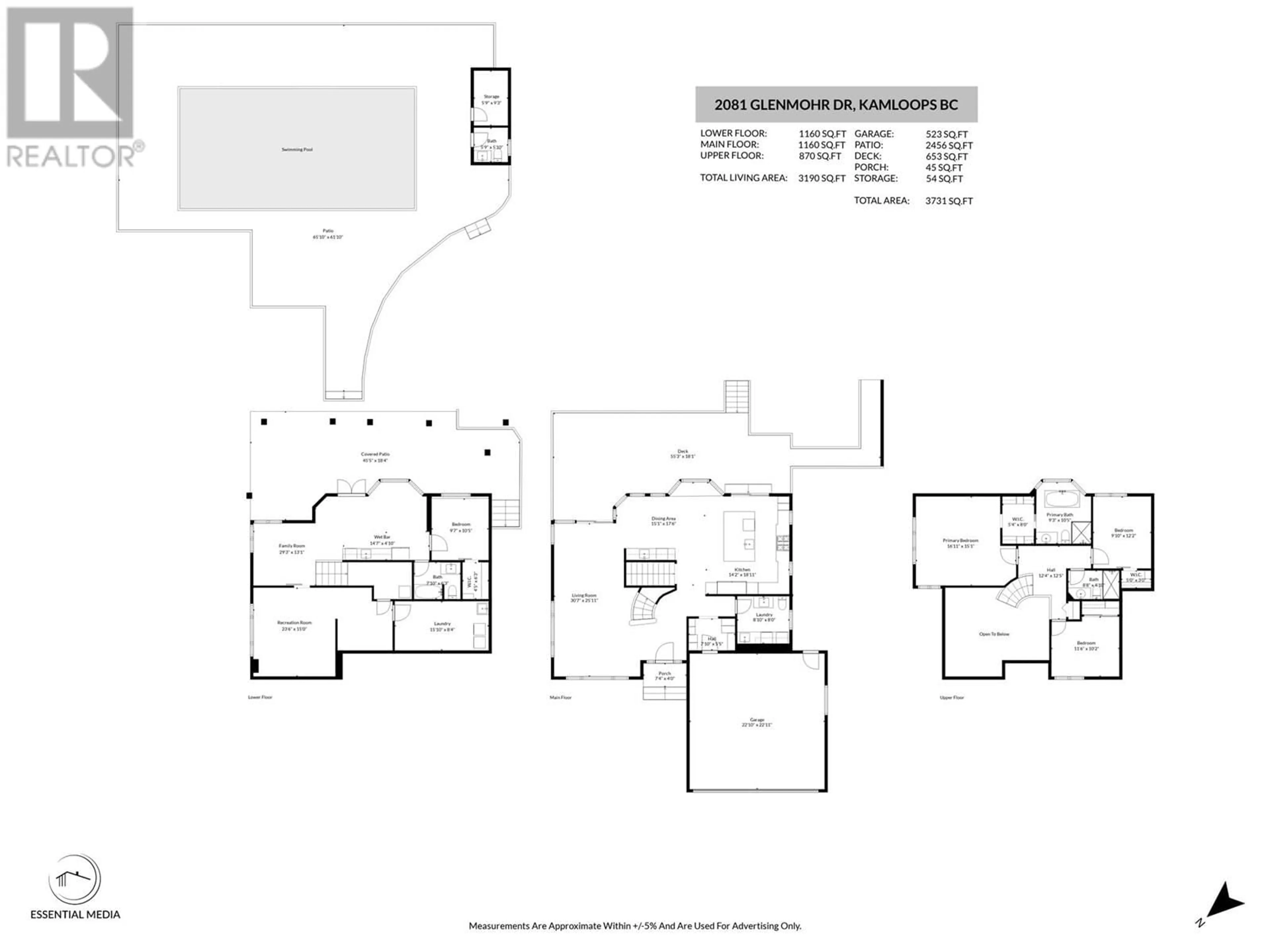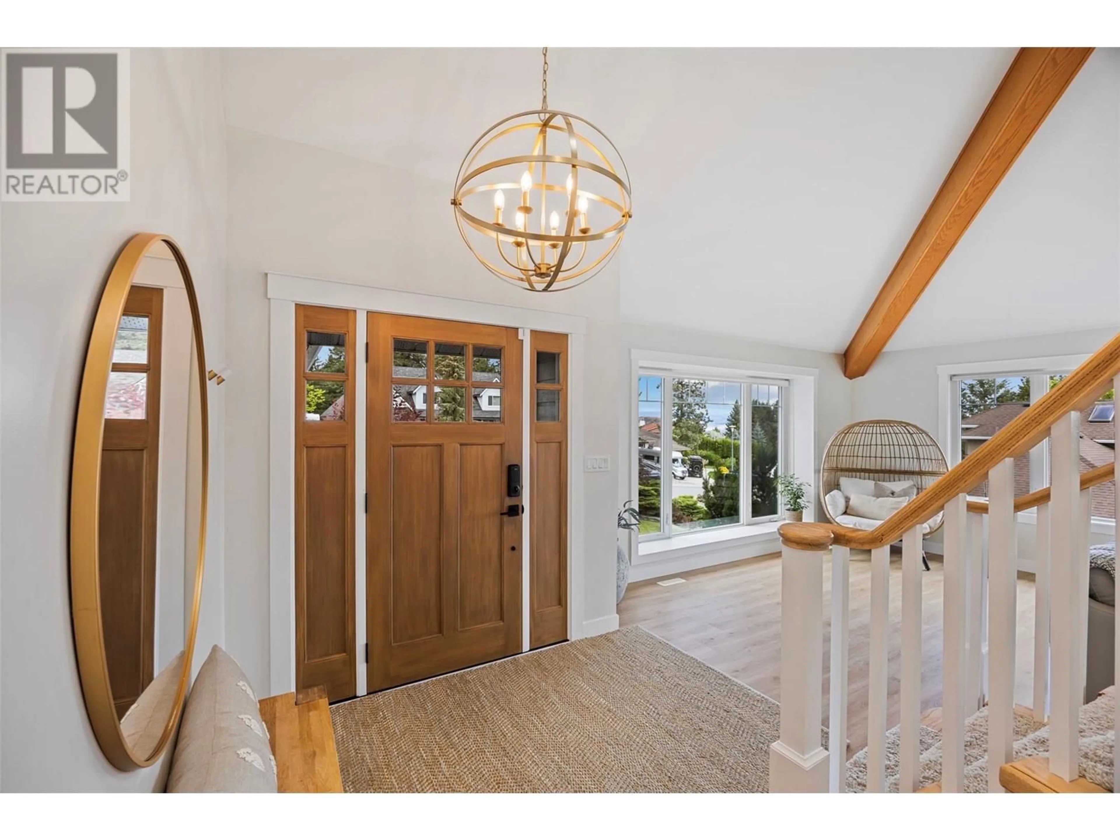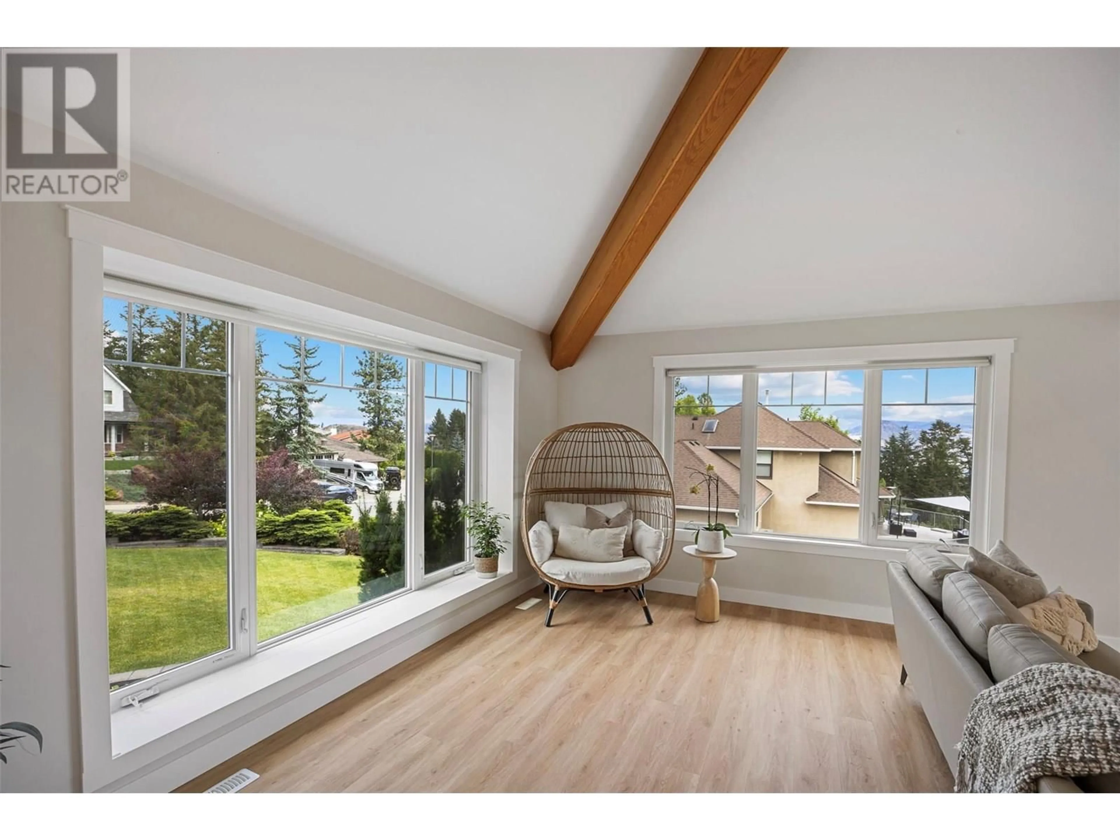2081 GLENMOHR DRIVE, Kamloops, British Columbia V1S1N4
Contact us about this property
Highlights
Estimated valueThis is the price Wahi expects this property to sell for.
The calculation is powered by our Instant Home Value Estimate, which uses current market and property price trends to estimate your home’s value with a 90% accuracy rate.Not available
Price/Sqft$436/sqft
Monthly cost
Open Calculator
Description
Absolutely stunning & extensively updated Glenmohr Estates home on a large lot with a 20x40 in-ground pool (2022), spacious yard & numerous sought-after features. Flat triple driveway offers RV parking & geogrid system in yard for drive-through access. Enter the home with just a few steps, where a large foyer welcomes you. Enjoy the oversized living room with vaulted ceilings & abundant natural light, flowing into the dining room with built-in bar & sink. The beautiful kitchen features stone counters, gold accents, SS appliances, wall oven, & counter-depth fridge/freezer. Main living overlooks the yard, patio & pool. Off the large 2-car garage is a mudroom with custom built-ins & a 2-pc bath/laundry room. Upstairs features 3 bedrooms including a primary with walk-through closet, 4-pc ensuite & views of the River Valley, + a 3-pc main bath. Full daylight walkout basement has a wet bar (suite potential), family room, bedroom with walk-in closet, 4-piece bath, games room, office & laundry. Dreamy yard has a hot tub under the patio, huge pool w/retractable safety & winter covers, + a pool house with 3-pc bath, outdoor shower, on-demand hot water & equipment room. Enjoy large deck areas, a grassy play space, dog run, access ramp & storage shed. Major updates: windows, doors, 50-year roof, HVAC, retaining wall, kitchen, most baths, PEX plumbing, on-demand hot water & more. Contact us for the full list! (id:39198)
Property Details
Interior
Features
Basement Floor
Utility room
7'4'' x 6'Laundry room
7'11'' x 15'1''Den
9' x 9'9''Recreation room
13'11'' x 14'Exterior
Features
Parking
Garage spaces -
Garage type -
Total parking spaces 5
Property History
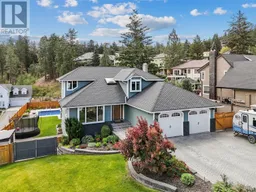 92
92
