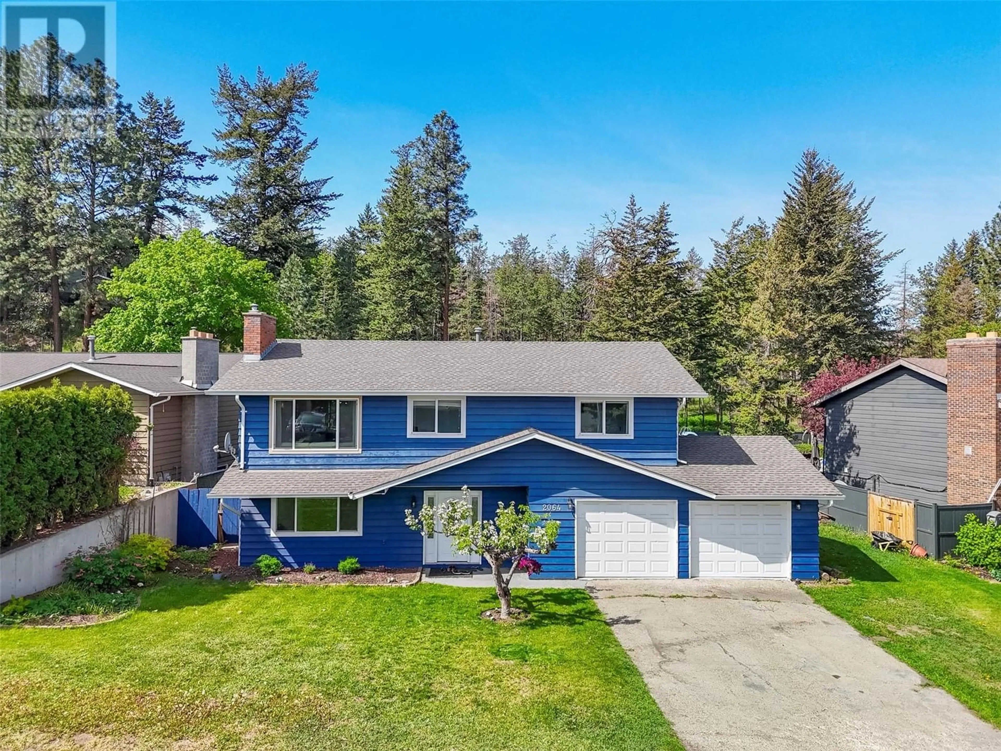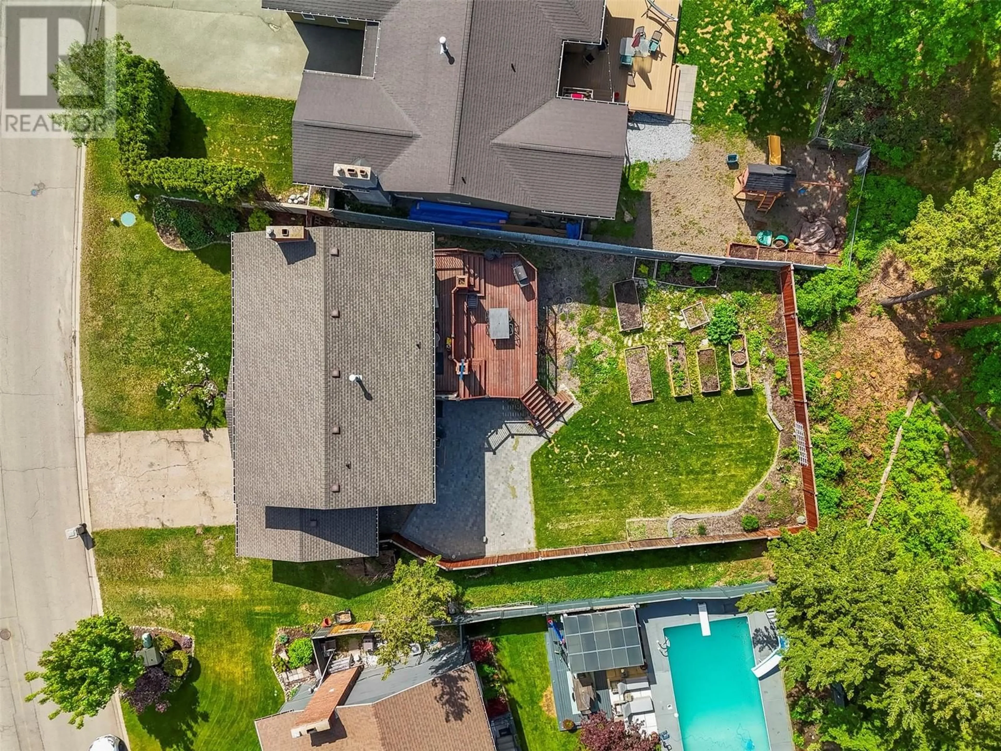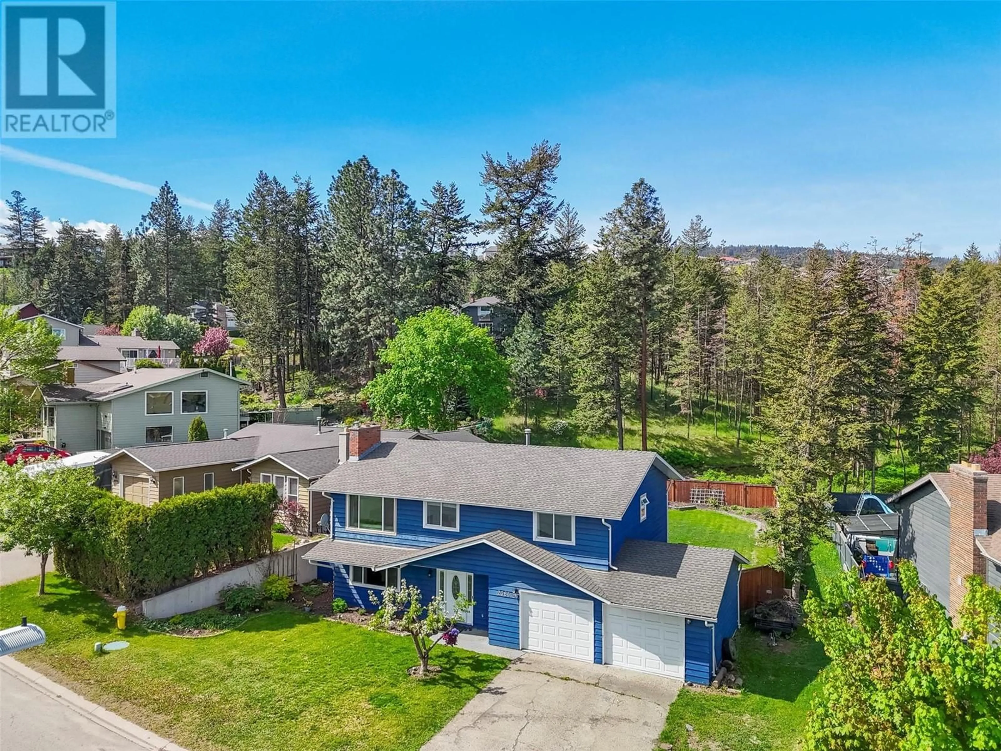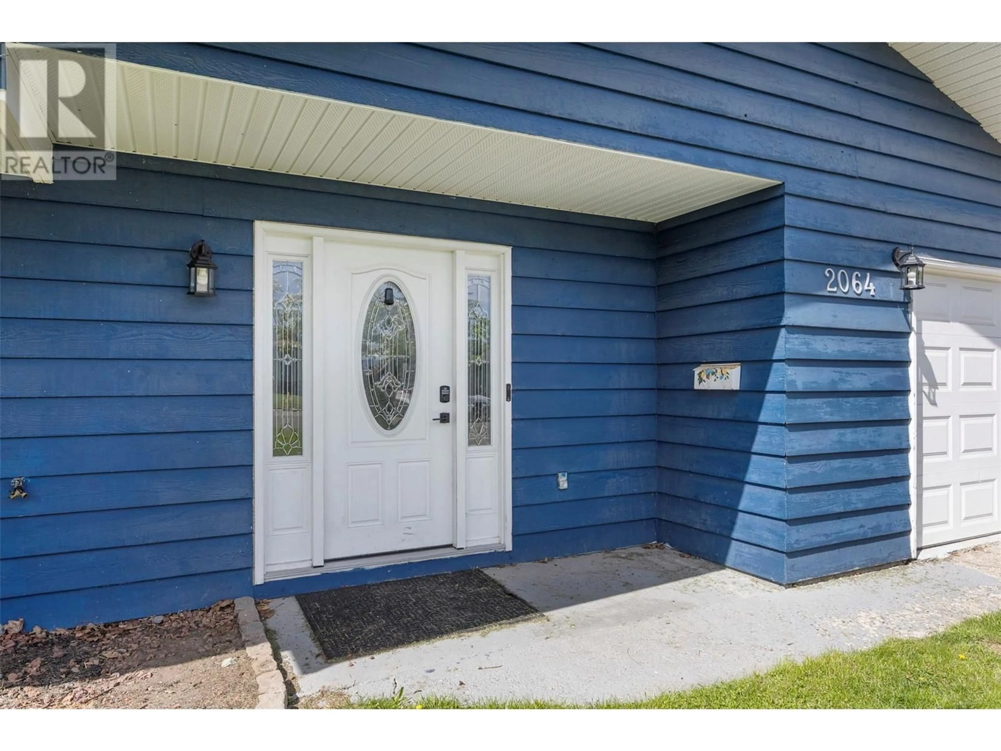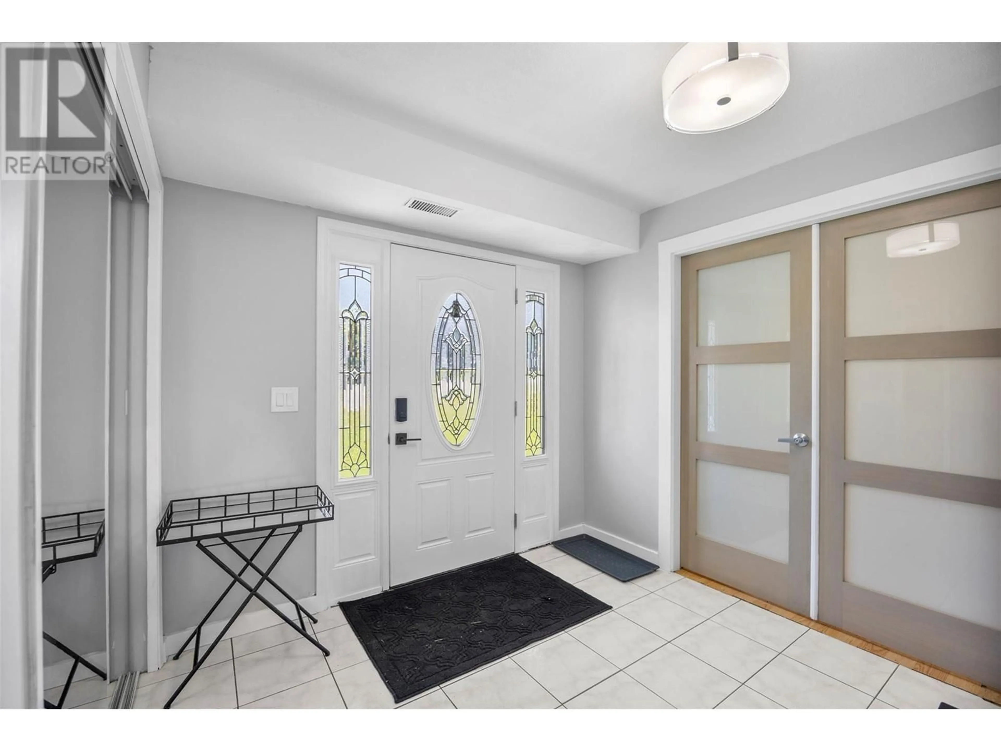2064 VAN HORNE DRIVE, Kamloops, British Columbia V1S1G3
Contact us about this property
Highlights
Estimated ValueThis is the price Wahi expects this property to sell for.
The calculation is powered by our Instant Home Value Estimate, which uses current market and property price trends to estimate your home’s value with a 90% accuracy rate.Not available
Price/Sqft$395/sqft
Est. Mortgage$3,306/mo
Tax Amount ()$4,533/yr
Days On Market3 days
Description
Fantastic family home close to elementary school with many updates throughout. Step inside this basement entry home & you will find a large entryway with coat closet & plenty of room to take your shoes off. Head upstairs & you will be impressed with the stunning new kitchen by Living Kitchens. This fully renovated kitchen is sure to please with a large island, stone countertops, undermount sink, shaker style cabinets, & new appliance package. The kitchen opens nicely to the dining and living area & is great for entertaining. There are new vinyl floors throughout the main floor as well as many upscale lighting fixtures. Off the dining room is a multi-level deck which steps down to the large & private yard with green space behind. Also on the main floor are three good-sized bedrooms including the primary bedroom with renovated 2pc ensuite bathroom. There is also an updated 4pc main bathroom upstairs. Downstairs has plenty of room as well with two bedrooms, a family room with gas fireplace, laundry room, & another 3pc bathroom. A double garage provides plenty of storage space or covered parking & there is a separate entrance off the laundry room to the backyard. Outside is a fully fenced oasis with lots of garden boxes, gardening space, & plenty of room for kids & pets to run around. Fantastic location within easy walking distance to Aberdeen Elementary, close to transit stops, & just minutes away from dog park, Aberdeen Mall, & many amenities. Book your showing today! (id:39198)
Property Details
Interior
Features
Basement Floor
Bedroom
11'1'' x 9'6''Family room
13'6'' x 14'8''Foyer
11'1'' x 10'1''Bedroom
15'7'' x 8'5''Exterior
Parking
Garage spaces -
Garage type -
Total parking spaces 2
Property History
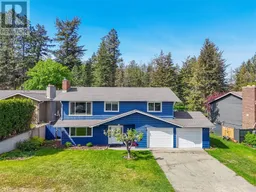 57
57
