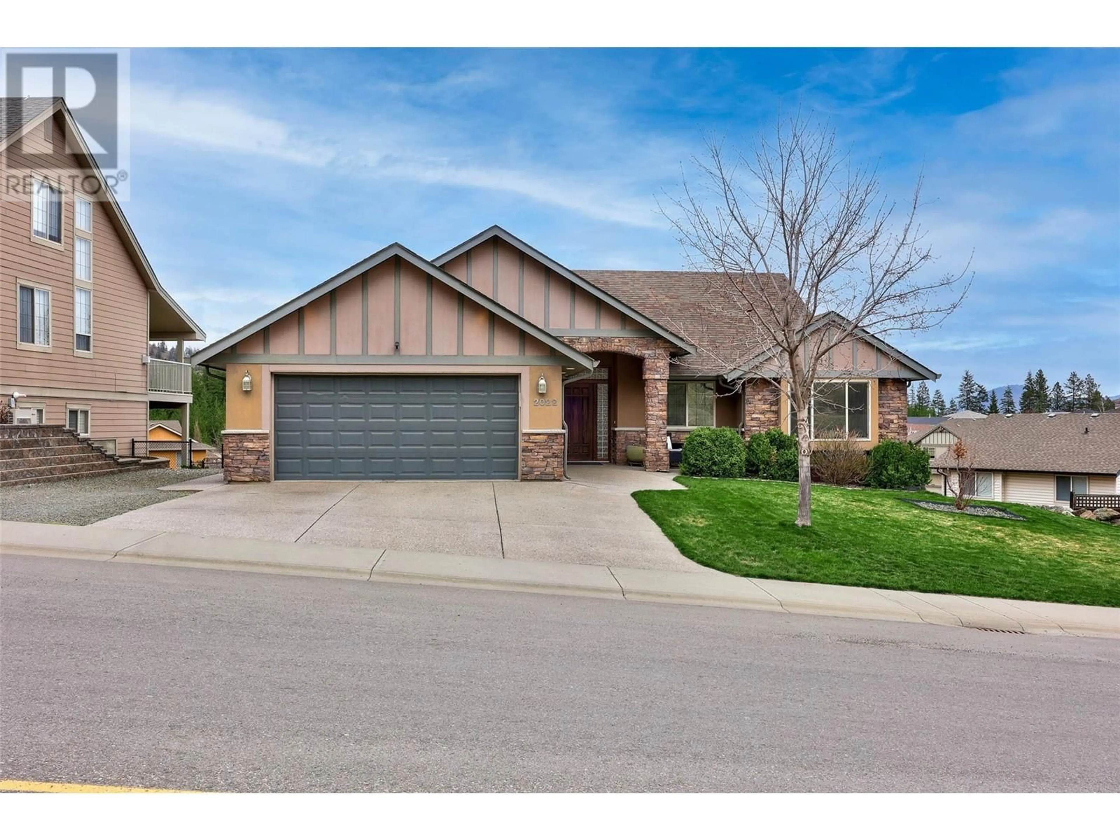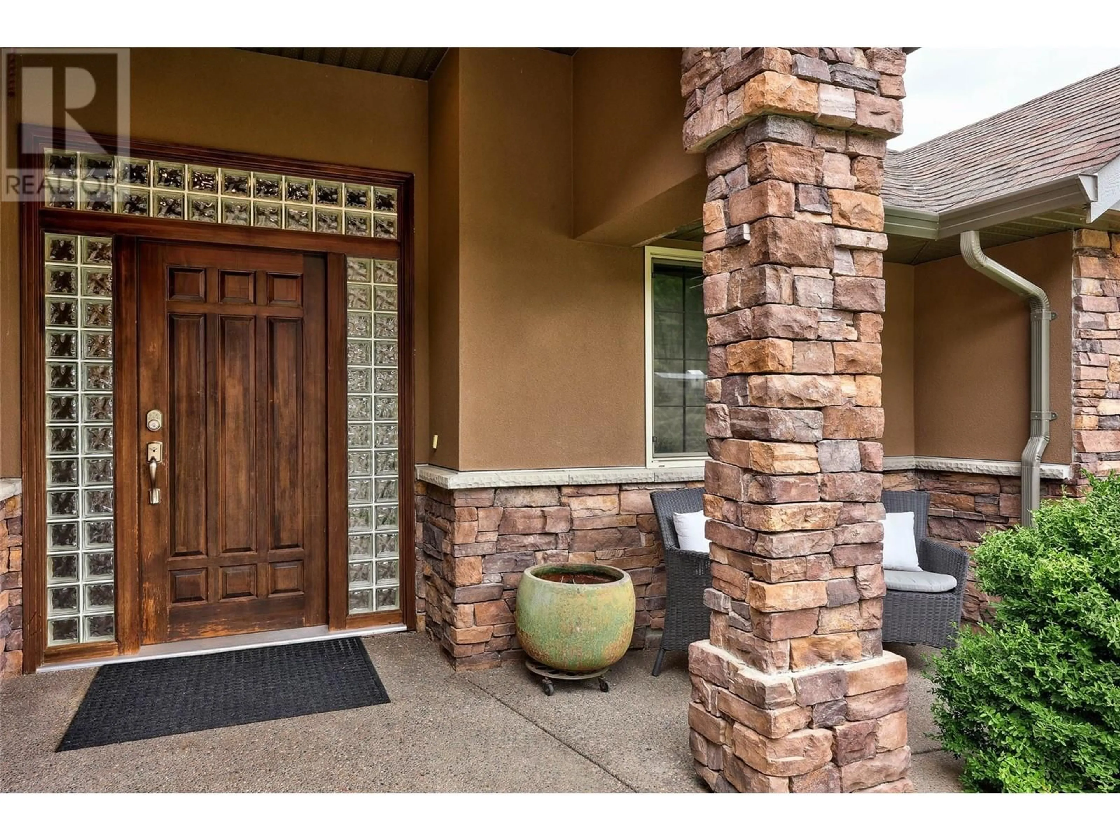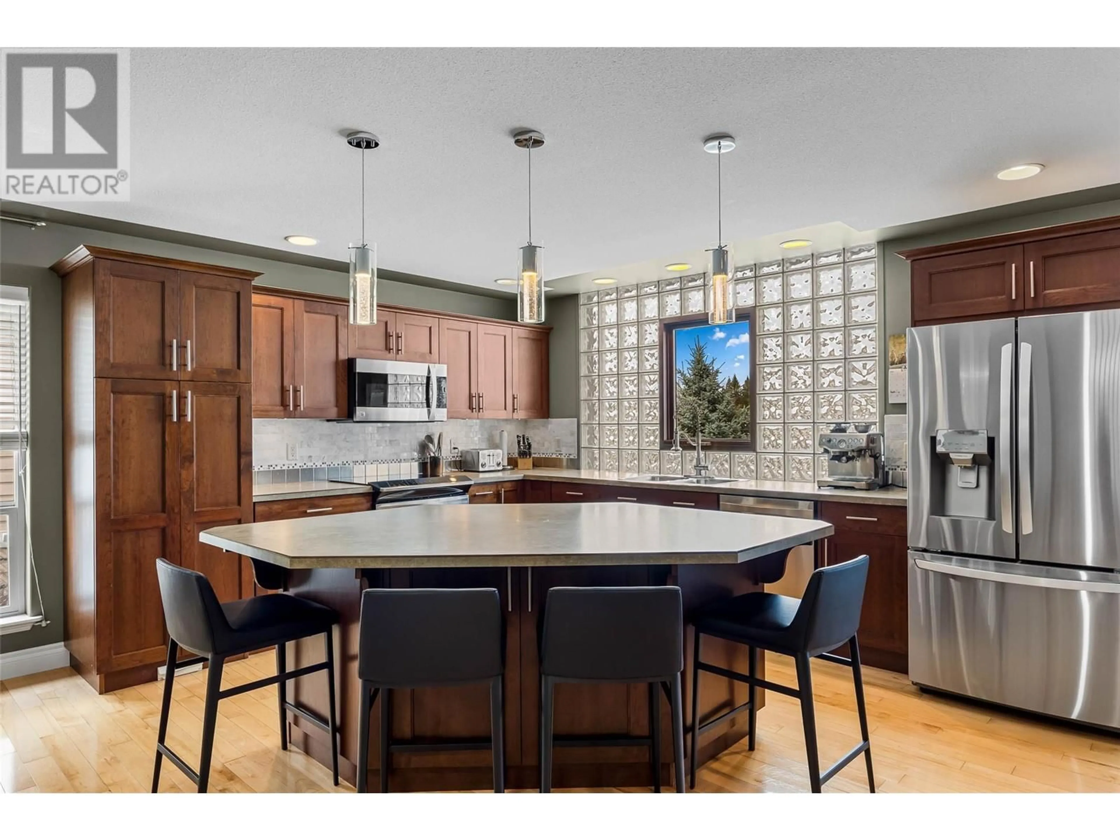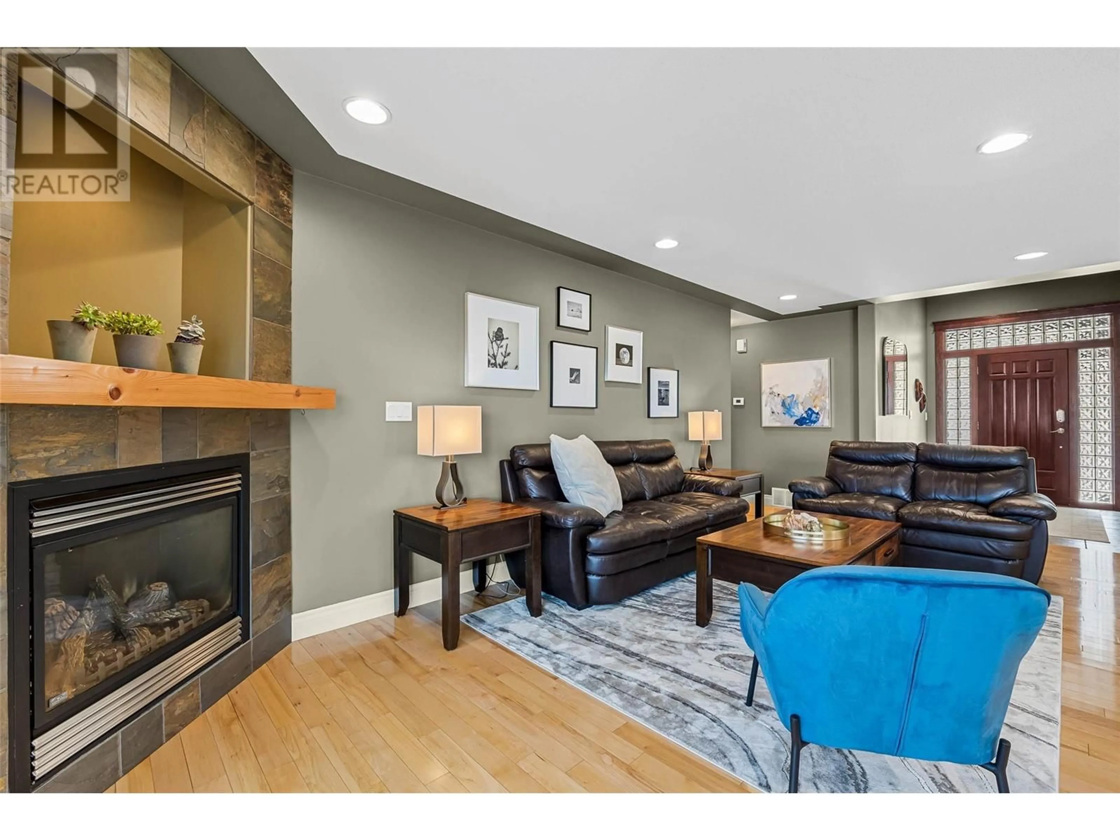2022 HUGH ALLAN DRIVE, Kamloops, British Columbia V1S2B6
Contact us about this property
Highlights
Estimated ValueThis is the price Wahi expects this property to sell for.
The calculation is powered by our Instant Home Value Estimate, which uses current market and property price trends to estimate your home’s value with a 90% accuracy rate.Not available
Price/Sqft$322/sqft
Est. Mortgage$4,724/mo
Tax Amount ()$6,671/yr
Days On Market57 days
Description
Rare true Rancher located in the family friendly Pineview Valley. Outdoor enthusiasts will love this homes proximity to Biking/Running/Walking Trails, as well as the Pineview outdoor rink and park. With almost 3500Sq ft on 2 floors, you’ll enjoy an open main floor, offering an extra-large combination kitchen w/ eating bar, dining and family room with decorative corner fireplace. There are 3 bdrms up, main floor laundry, a spacious deck with mountain views, maple hardwood mixed with tile and carpet, 4pce bath, an oversized primary bedroom offering walking closet, a lovely ensuite including a walk in glass wall shower, separate tub and raised sink. The bright walk out basement offers, In-Law suite potential, 10ft ceilings, 3 addition bedrooms, spectacular theater room with Cambridge audio amp, laser 4k projector, kef speakers surround. extra-large games/recreation room with Ping Pong table, plenty of storage and easy access to the back yard, where you’ll enjoy an artic spa hot tub, 22’ above ground solar heated pool with extensive multi-level cedar decking and a custom build workshop/shed. Bonus features include, a Double car garage, exposed aggregate driveway with enough parking for extra cars and the RV. 6 newer appliances, AC, irrigation system, ring security system, smooth air central vac system with attachments, landscaped west side of house, concrete retaining wall, zero scape rock parking and rear yard access brick staircase. measurements approx. (id:39198)
Property Details
Interior
Features
Main level Floor
Other
10'0'' x 6'0''Bedroom
11'0'' x 10'0''Bedroom
10'0'' x 9'0''Primary Bedroom
12'0'' x 14'0''Exterior
Features
Parking
Garage spaces -
Garage type -
Total parking spaces 6
Property History
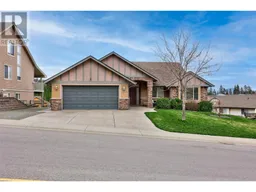 57
57
