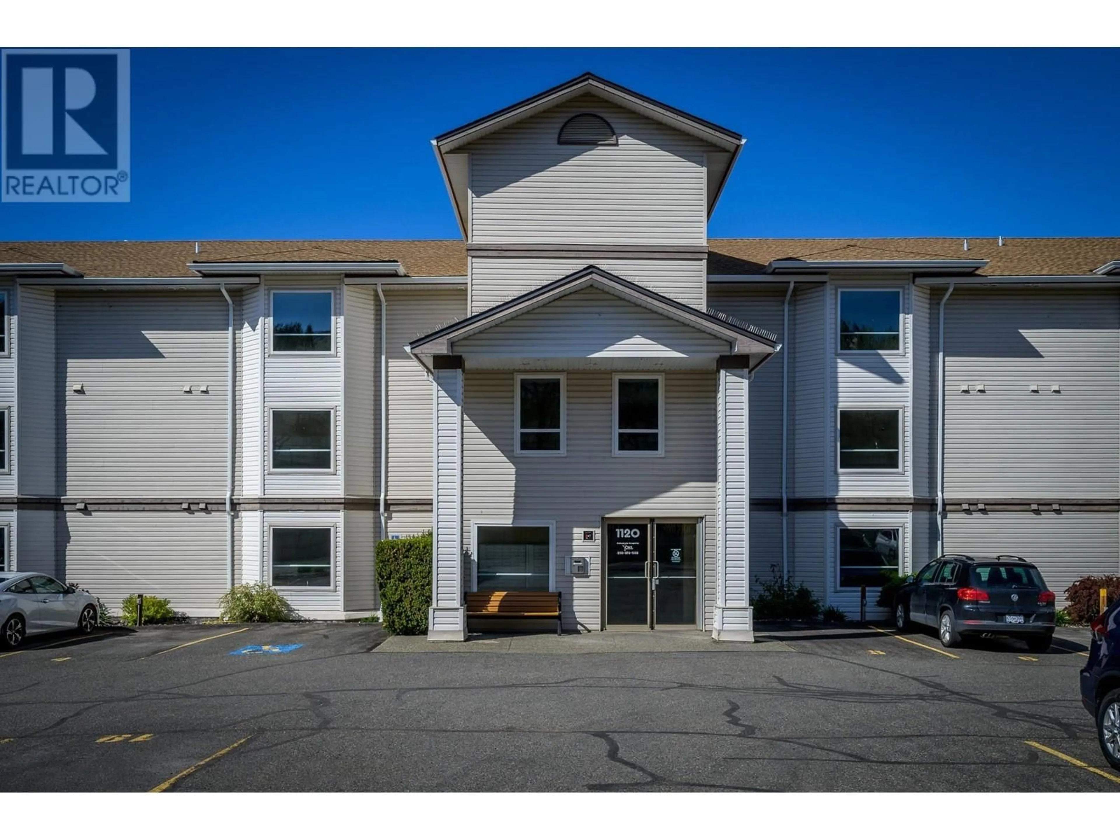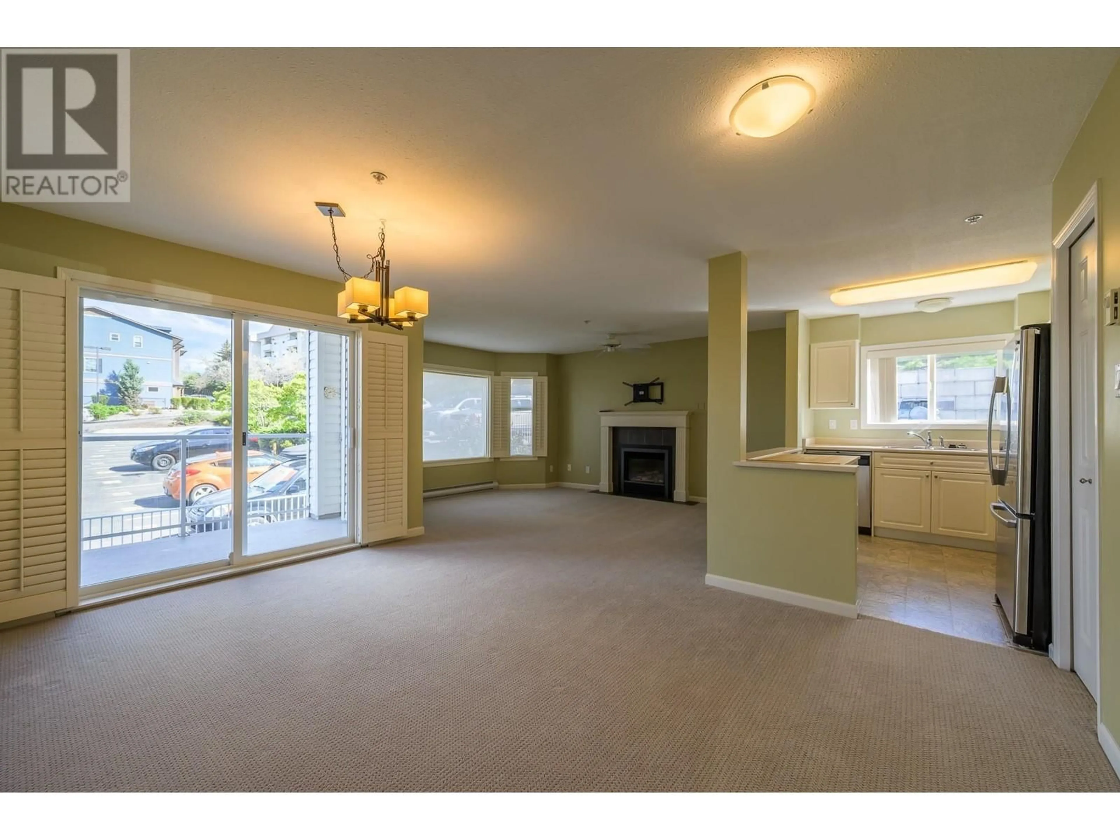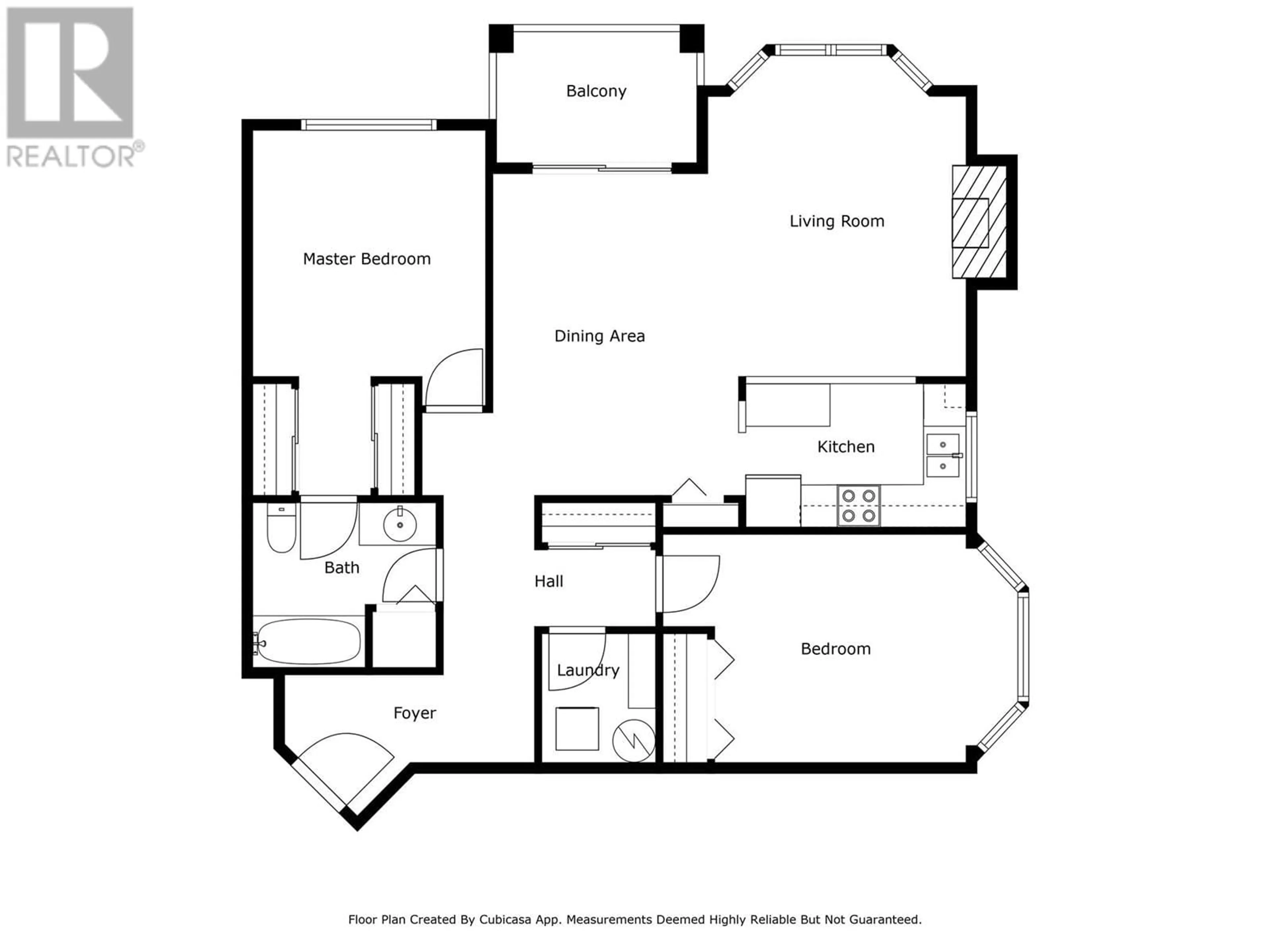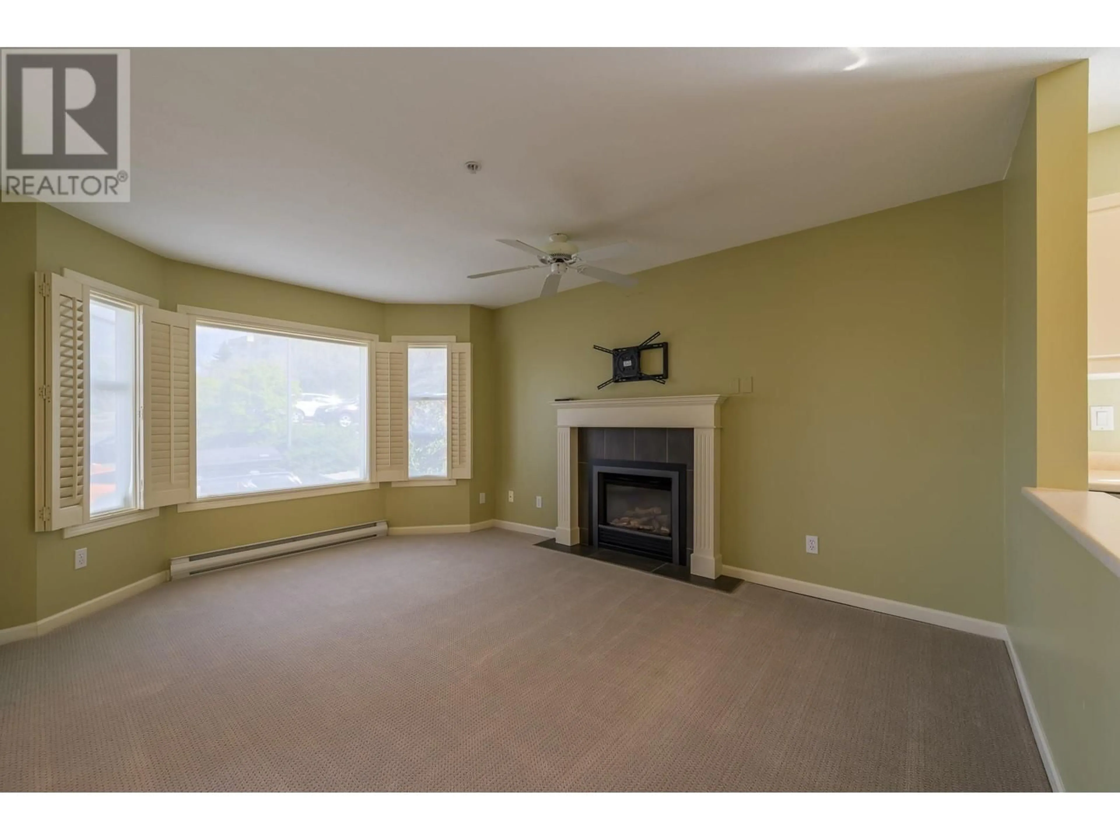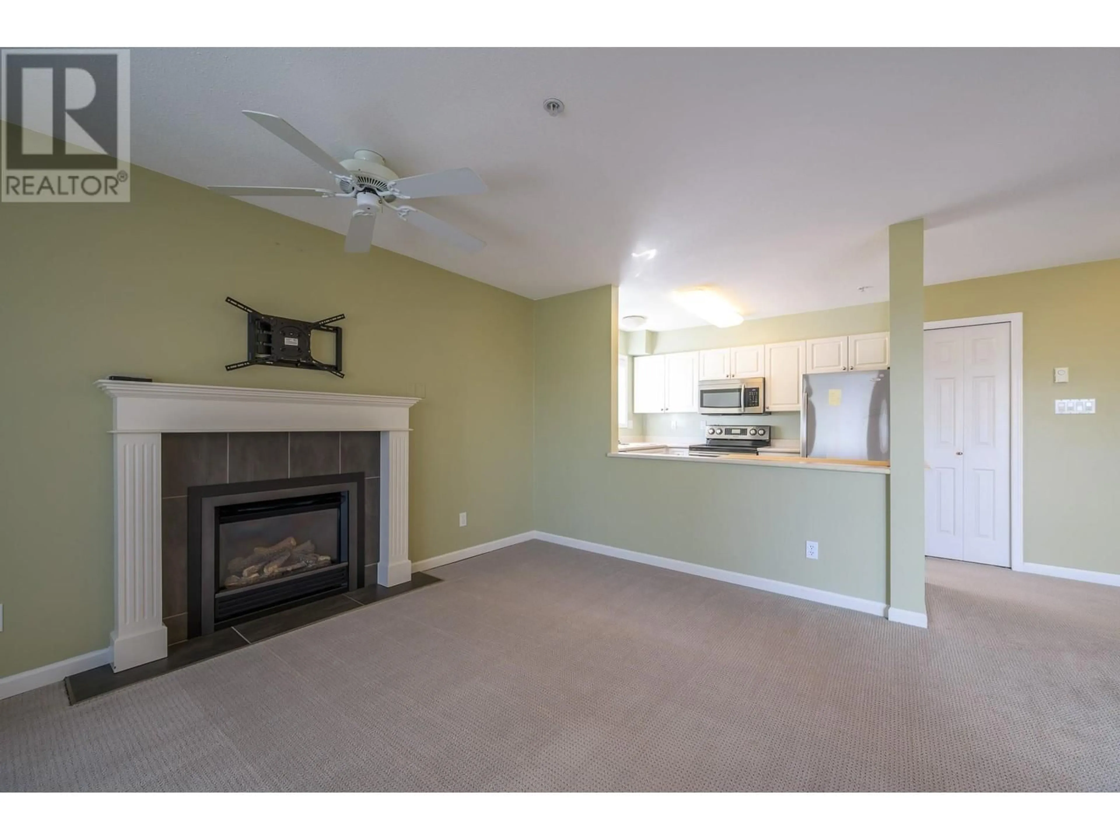201 - 1120 HUGH ALLAN DRIVE, Kamloops, British Columbia V1S1T4
Contact us about this property
Highlights
Estimated ValueThis is the price Wahi expects this property to sell for.
The calculation is powered by our Instant Home Value Estimate, which uses current market and property price trends to estimate your home’s value with a 90% accuracy rate.Not available
Price/Sqft$420/sqft
Est. Mortgage$1,846/mo
Maintenance fees$471/mo
Tax Amount ()$2,423/yr
Days On Market29 days
Description
Bright and inviting 2 bedroom, 1 bathroom corner unit condo in popular complex with north east views. This second level condo has ground access (no elevator needed). When you enter the unit there is a nice sized main foyer with room for a bench or storage. Walk down the hall to the main living space that has an open floor plan with lots of windows and a gas fireplace in the living room. There is a good sized deck off the dining room where you can take in the views. The kitchen has decent storage space and there is a window over the sink. The primary bedroom has double closets and a direct access to the main 4 piece bathroom, with second access to that bathroom off the hallway. The second bedroom is quite spacious and has a large closet for storage. To finish off the features of this unit there is a self contained laundry room with updated hot water tank and lots of space as well as additional storage in the hallway. This unit has updated paint, flooring, light fixtures and window coverings. There are two assigned parking stalls (12&99) and one storage locker that is approx. 4’ x 6’ (locker 31 located in on the 1st floor west end of building). Quick possession possible. (id:39198)
Property Details
Interior
Features
Main level Floor
Primary Bedroom
16'11'' x 10'9''Dining room
14'11'' x 14'8''Kitchen
6'7'' x 10'6''4pc Bathroom
7'8'' x 8'6''Exterior
Parking
Garage spaces -
Garage type -
Total parking spaces 2
Condo Details
Amenities
Storage - Locker
Inclusions
Property History
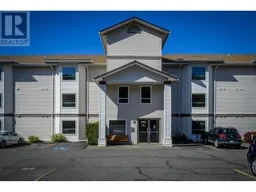 25
25
