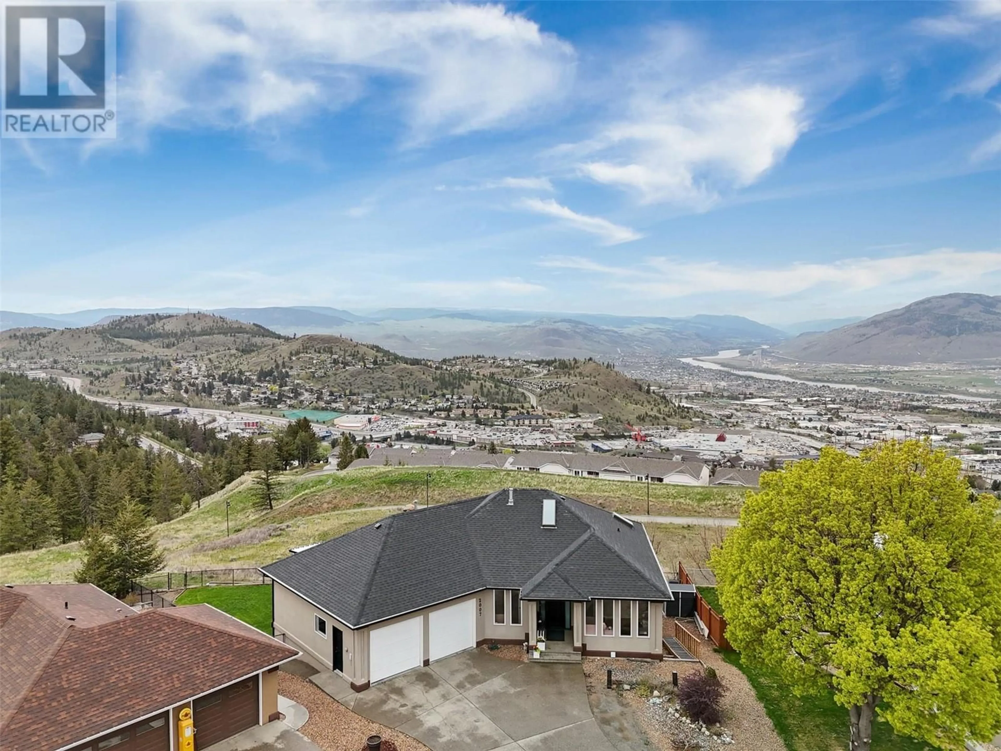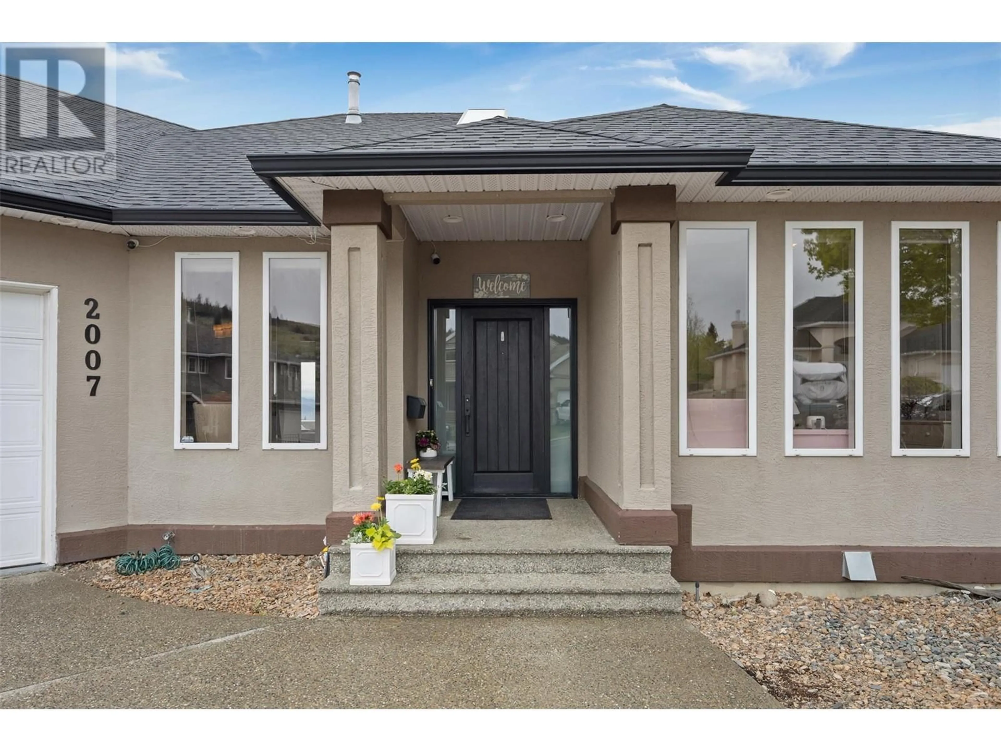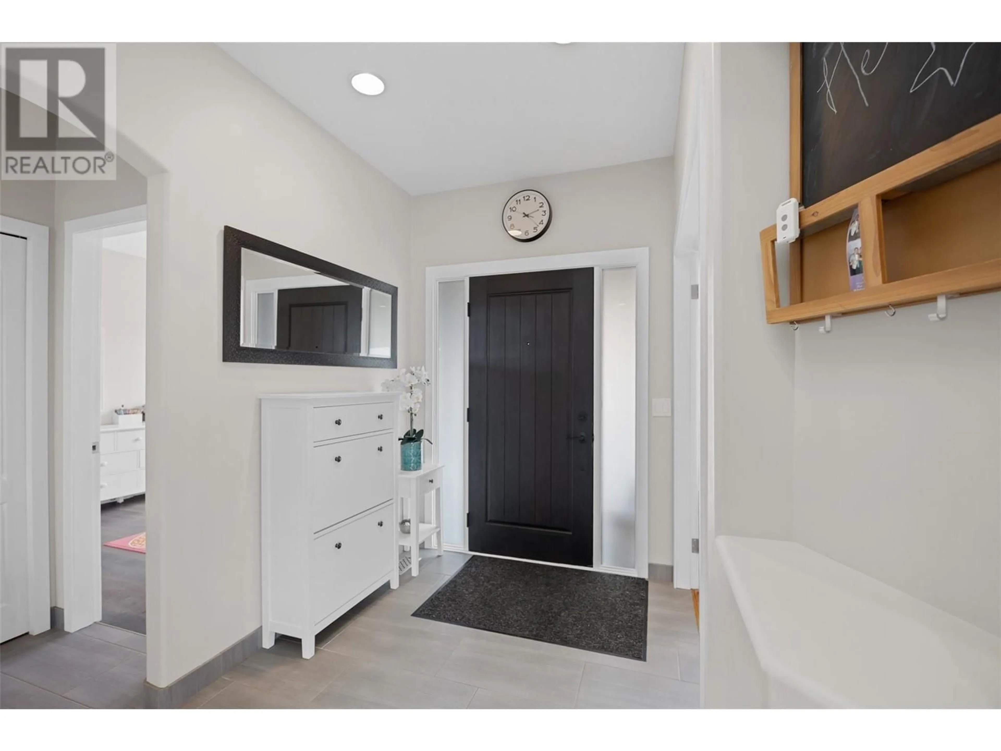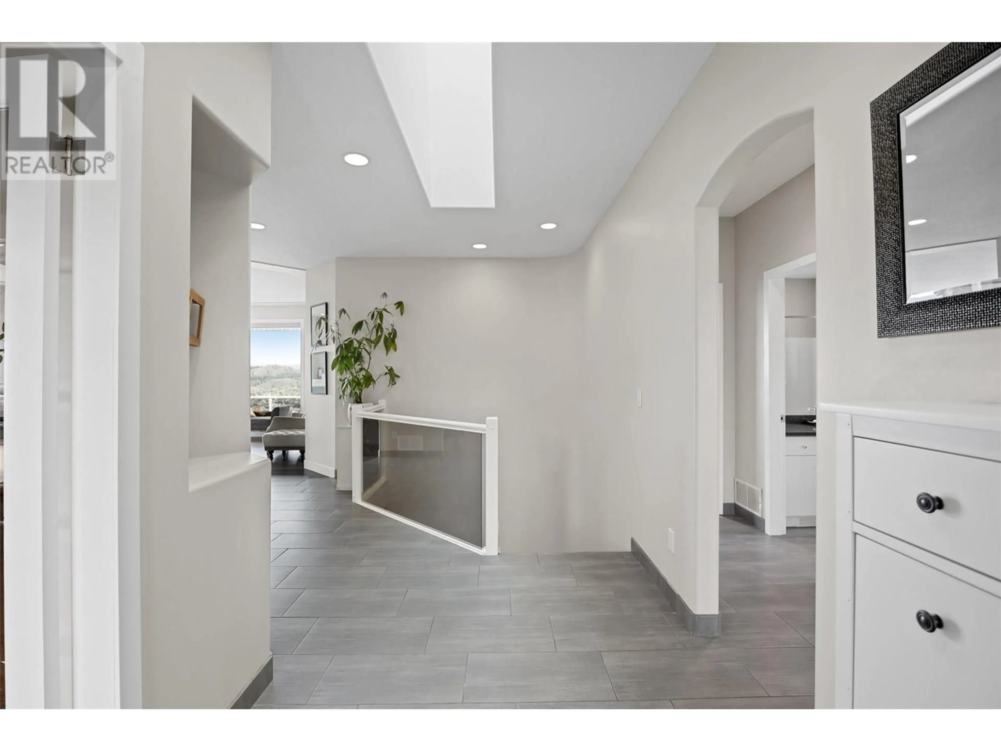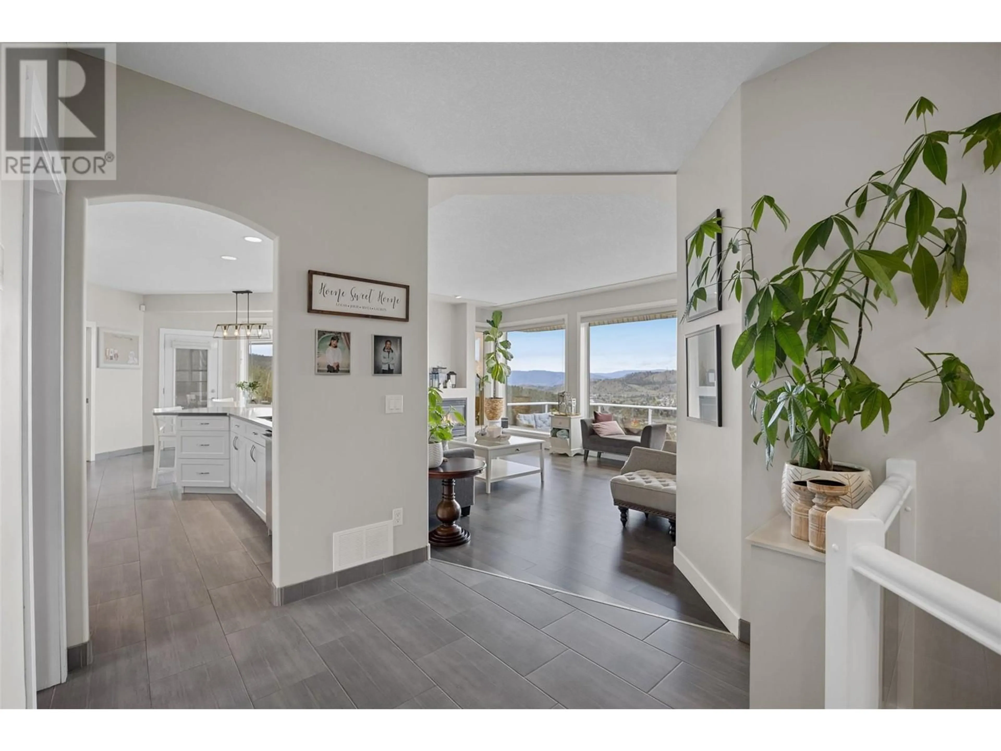2007 MUIRFIELD ROAD, Kamloops, British Columbia V1S1S6
Contact us about this property
Highlights
Estimated ValueThis is the price Wahi expects this property to sell for.
The calculation is powered by our Instant Home Value Estimate, which uses current market and property price trends to estimate your home’s value with a 90% accuracy rate.Not available
Price/Sqft$336/sqft
Est. Mortgage$4,677/mo
Tax Amount ()$6,246/yr
Days On Market2 days
Description
Stunning, sweeping views enjoyed from nearly every window of this home! This beautiful Aberdeen home sits in a quiet cul-de-sac, backing onto the Aberdeen Highlands Trail and open space. The main entry opens to a versatile formal dining room/office. The open-concept main living area features hardwood floors, a bright kitchen with stone counters, and a dining space. Step outside to two patios—one covered with a gas BBQ hookup and the other with a retractable awning to enjoy the panoramic views. A laundry/mudroom connects to the double garage. The view-side primary bedroom includes an updated ensuite and walk-in closet. A second bedroom and full bathroom complete the main floor. Downstairs includes a cozy income suite with a private entry, combined bed/living space, kitchen, and full bath. The main basement features a spacious family room with high ceilings, walkout access, a large bedroom with walk-in closet, office/den with built-ins, a craft/homework nook, and generous storage. The fenced yard offers space for kids, pets, a garden, and a shed. Numerous upgrades: basement flooring, suite addition, new front windows, hot water tank (2025), interior paint, roof (2014), gutters/front door (2016), furnace (2017), exterior paint (2017), central vac (2018), retaining wall (2020) and more! Flat double driveway with excellent parking. Close to transit, school, and parks! (id:39198)
Property Details
Interior
Features
Basement Floor
Utility room
6'1'' x 6'1''Games room
13'5'' x 13'2''Storage
22'11'' x 24'1''Recreation room
12'4'' x 30'Exterior
Parking
Garage spaces -
Garage type -
Total parking spaces 4
Property History
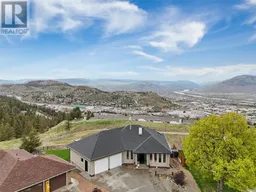 80
80
