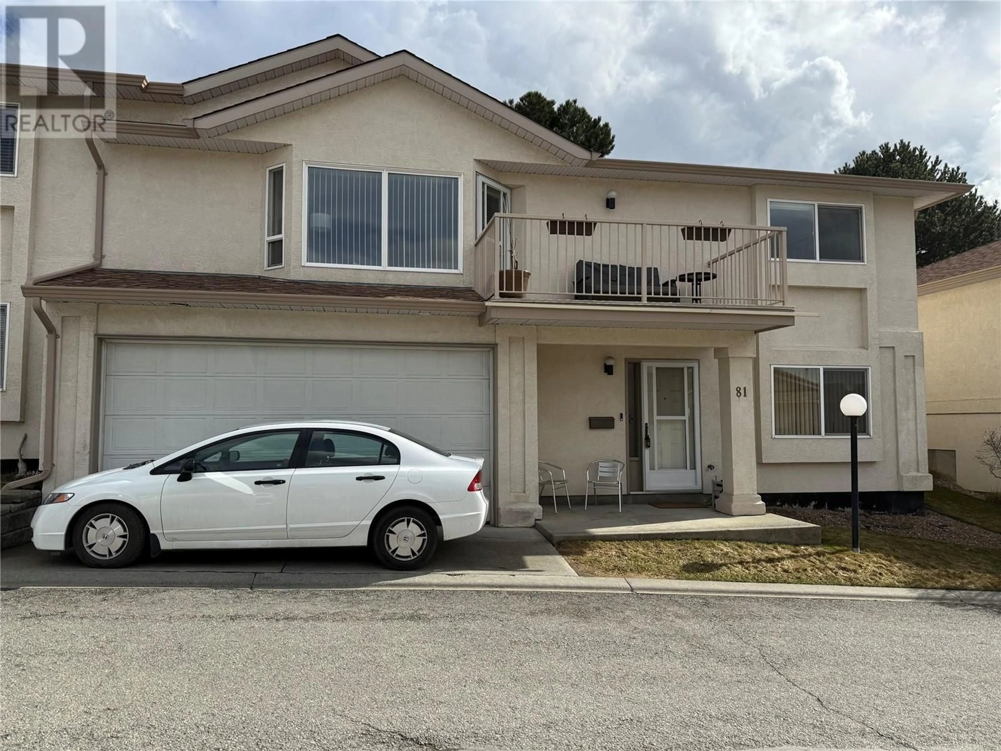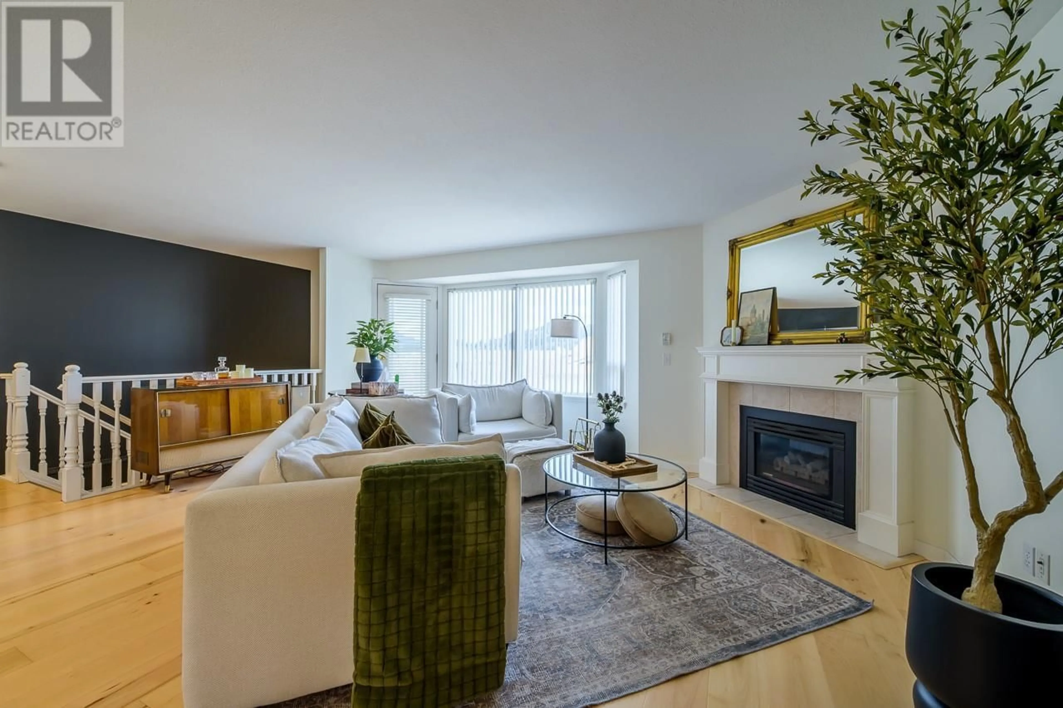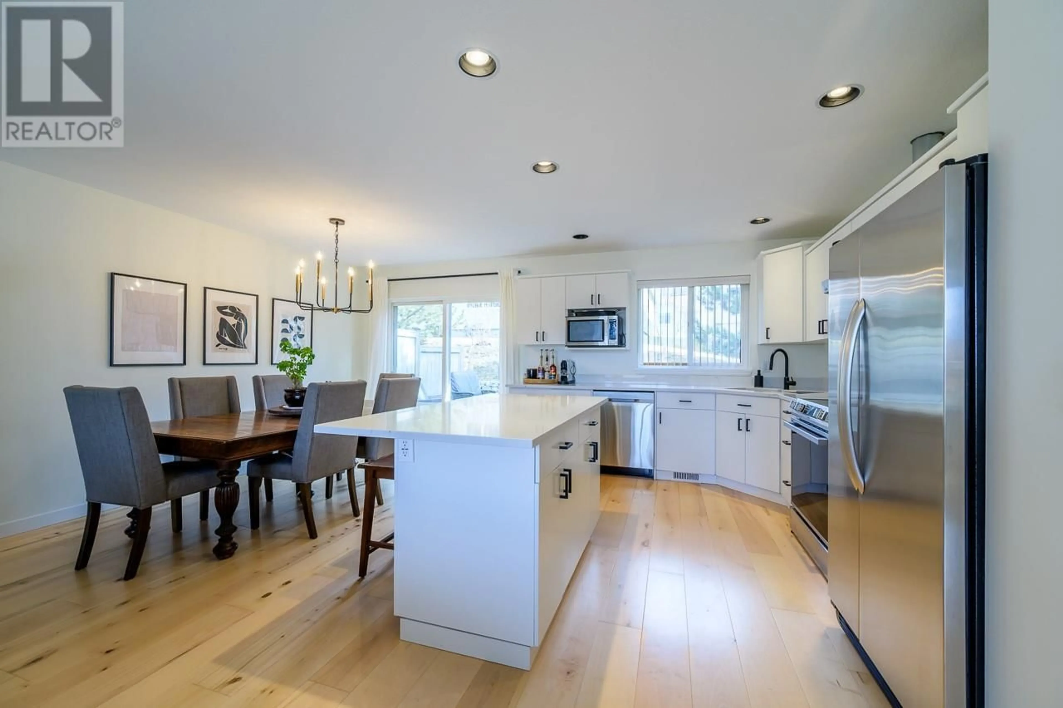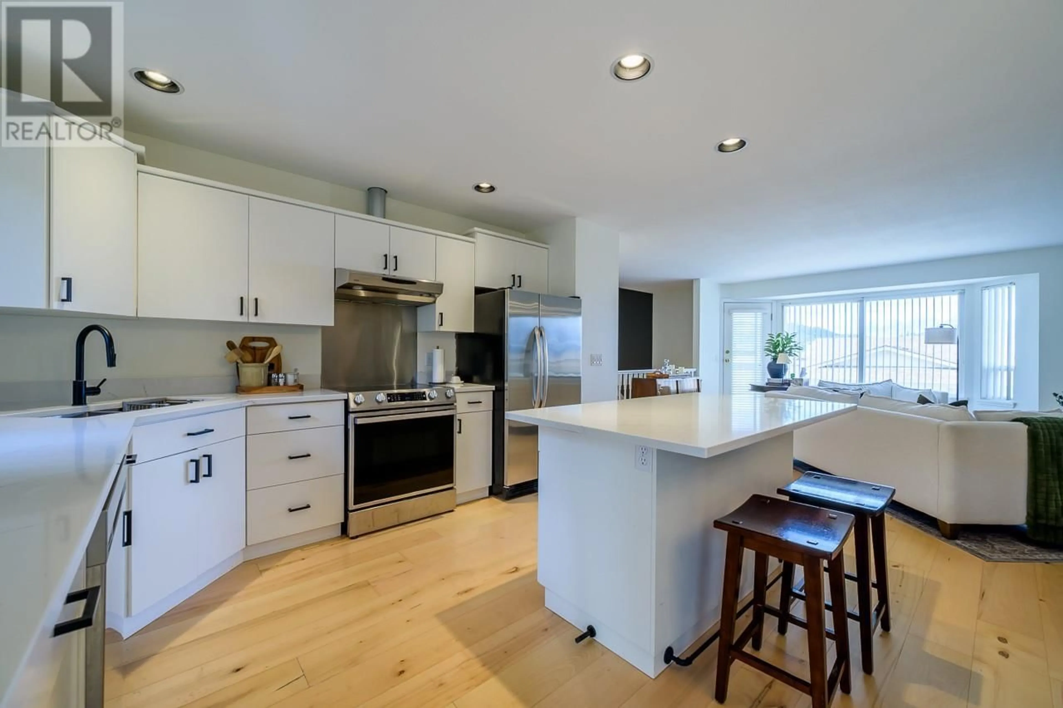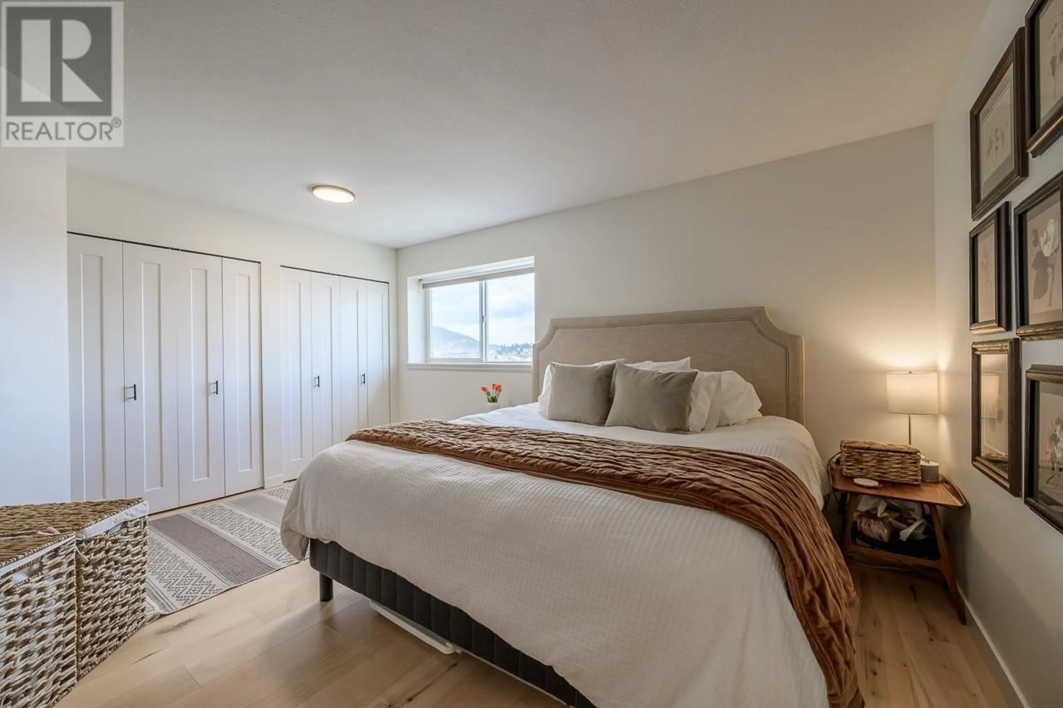1950 BRAEVIEW Place Unit# 81, Kamloops, British Columbia V1S1R8
Contact us about this property
Highlights
Estimated ValueThis is the price Wahi expects this property to sell for.
The calculation is powered by our Instant Home Value Estimate, which uses current market and property price trends to estimate your home’s value with a 90% accuracy rate.Not available
Price/Sqft$338/sqft
Est. Mortgage$2,619/mo
Maintenance fees$387/mo
Tax Amount ()-
Days On Market4 days
Description
Welcome to this immaculate townhouse in the Braeview Place complex in Aberdeen. This spacious 2-bedroom, 3-bathroom home has been beautifully updated with new engineered hardwood floors upstairs, new doors throughout, and a stylish kitchen featuring quartz countertops, a new stove and dishwasher (2024), and professionally upgraded ventilation for both the bathroom and stove vent. The open-concept living space flows seamlessly to a Duradeck back patio with BBQ hookups, perfect for entertaining on sunny afternoons. A second front patio offers a lovely view of Dufferin, making it the ideal spot for your morning coffee. Additional highlights include a new hot water tank (2024) an extra-deep 2-car garage (18' x 31') providing ample room for parking, storage, and a workshop. The lower-level rec room offers the potential to add a third bedroom. Located just minutes from shopping, restaurants, TRU, and a short drive to downtown Kamloops, this home offers comfort and convenience. All measurements must be verified by the Buyer if deemed important. (id:39198)
Property Details
Interior
Features
Main level Floor
Dining room
11'6'' x 9'0''Kitchen
7'9'' x 13'1''4pc Ensuite bath
3pc Bathroom
Exterior
Features
Parking
Garage spaces 2
Garage type Attached Garage
Other parking spaces 0
Total parking spaces 2
Condo Details
Inclusions
Property History
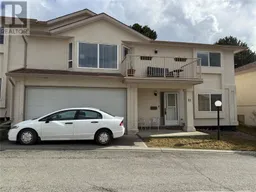 23
23
