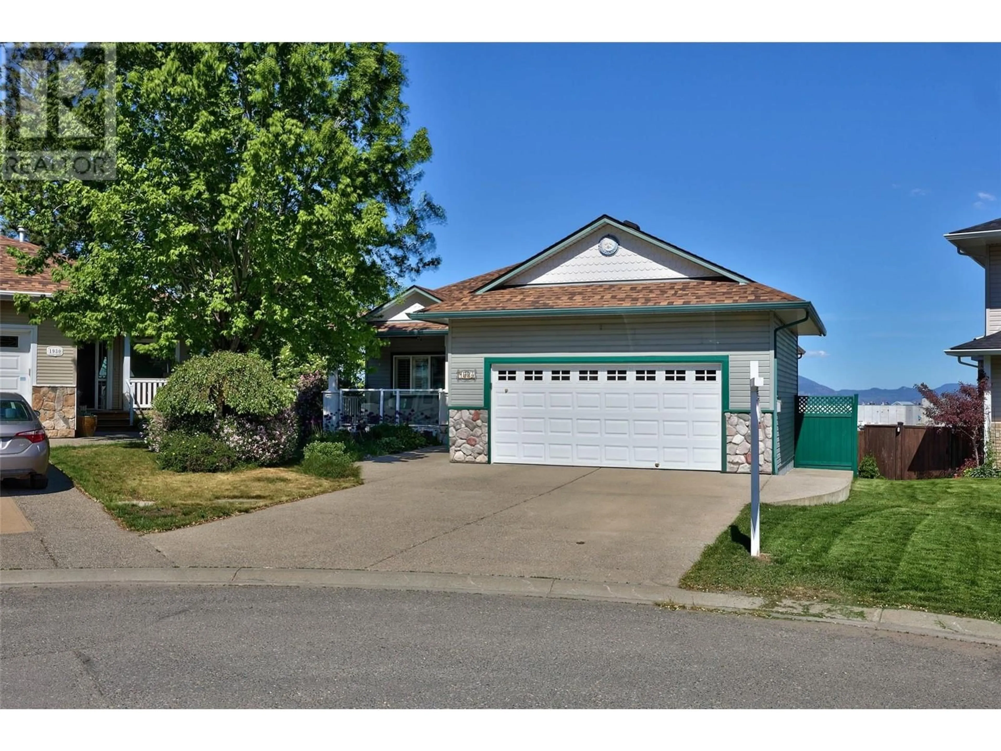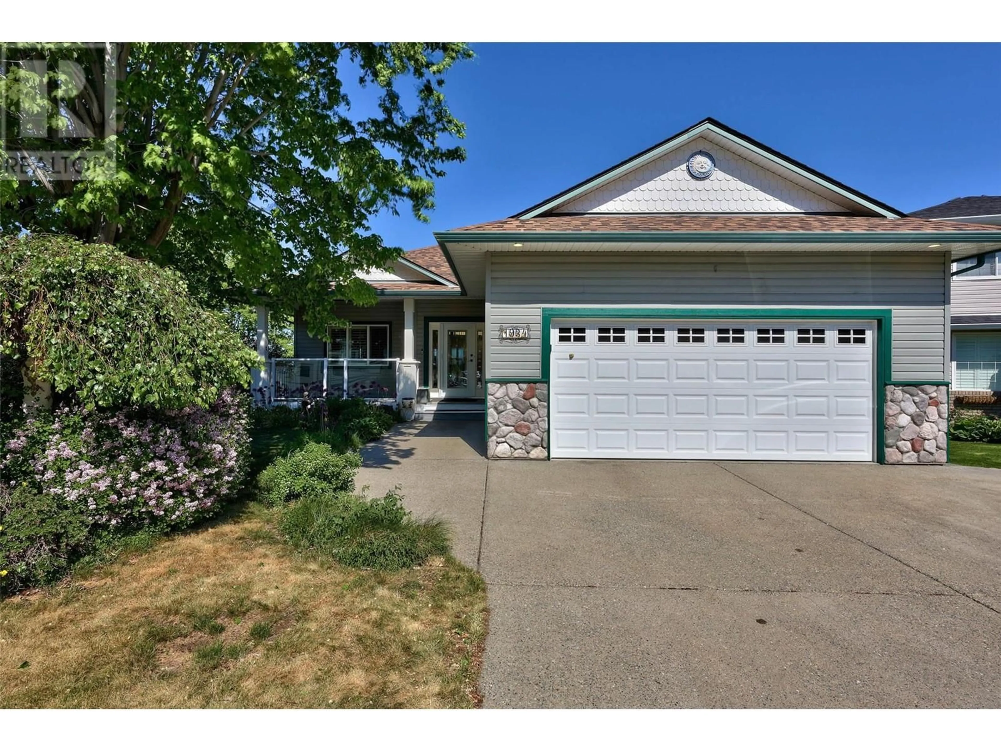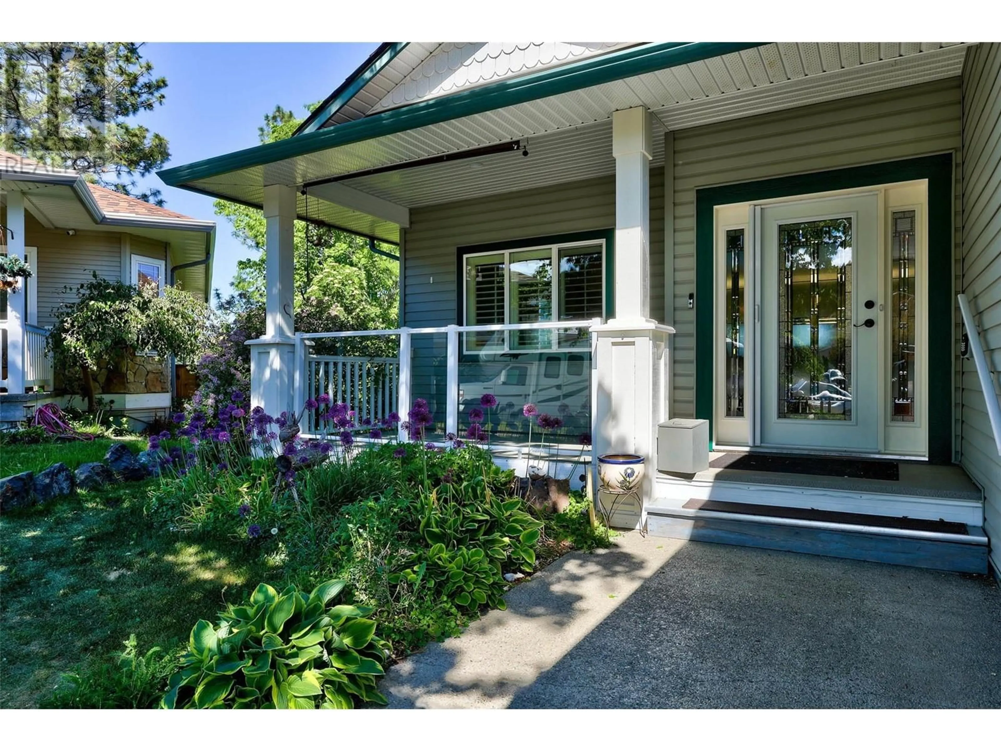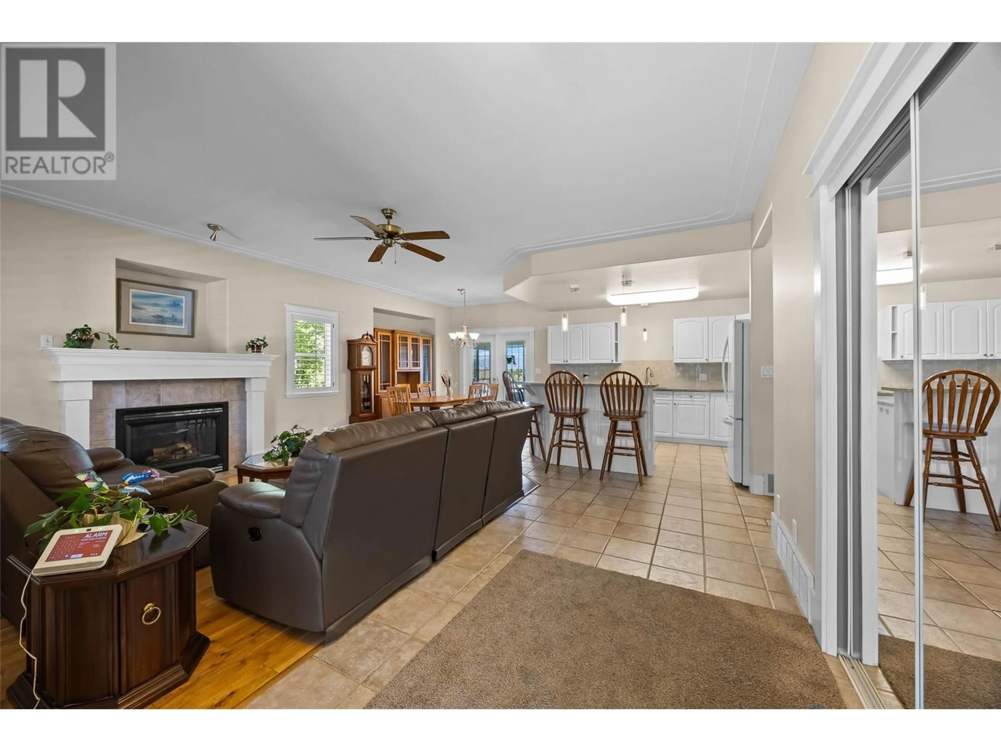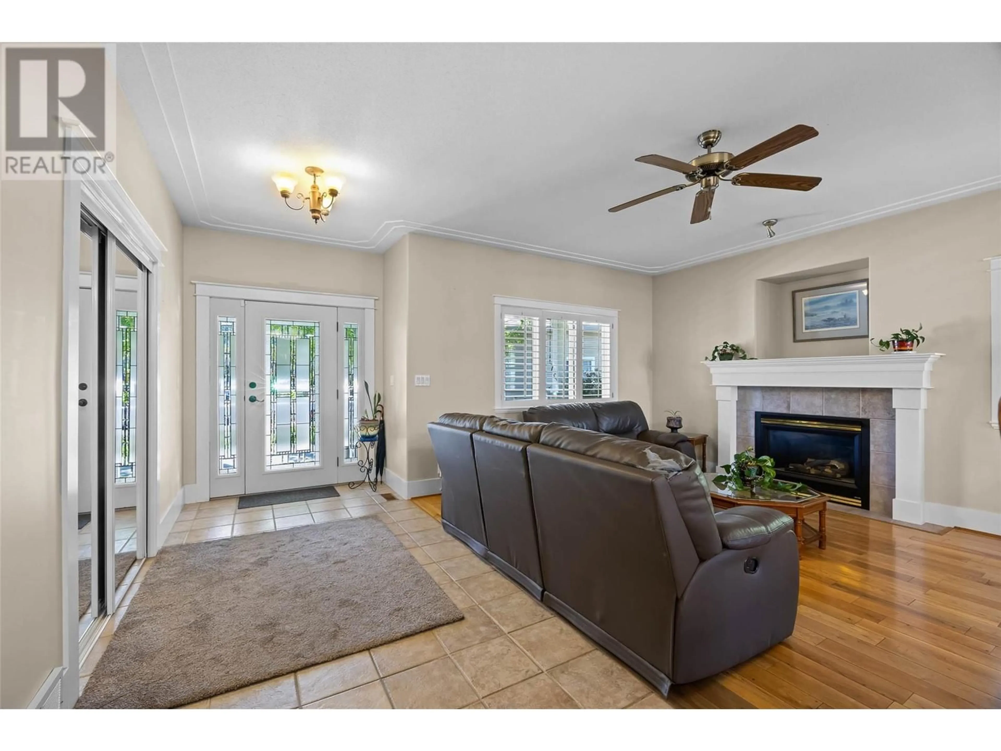1934 ASH WYND, Kamloops, British Columbia V1S1X5
Contact us about this property
Highlights
Estimated valueThis is the price Wahi expects this property to sell for.
The calculation is powered by our Instant Home Value Estimate, which uses current market and property price trends to estimate your home’s value with a 90% accuracy rate.Not available
Price/Sqft$329/sqft
Monthly cost
Open Calculator
Description
Great curb appeal w/front porch and entryway. Nice family rancher w/walk out basement in quiet neighborhood of Pineview Valley. This 2400 sq ft home offers open concept living on the main w/large island kitchen rolling into dining and living space. Relax and enjoy morning tea/coffee through sliders off the dining to closed in sunroom that leads down stairs to private fenced backyard. Great home offering 2 bedrooms up w/2 full baths, and main floor laundry. Lower level w/daylight walk out basement is ready for some great ideas boasting a large open rec room with 2 good size bedrooms, another bathroom, storage rooms and mechanical room with a 2024 hot water tank upgrade. Enjoy ample parking with large double car high ceiling garage. Close to transit, trails, shopping and the new up coming elementary school trails, and shopping. Quick possession possible. (id:39198)
Property Details
Interior
Features
Basement Floor
Utility room
6'5'' x 7'1''Storage
5'5'' x 7'1''4pc Bathroom
5'0'' x 8'0''Bedroom
11'7'' x 12'4''Exterior
Parking
Garage spaces -
Garage type -
Total parking spaces 2
Property History
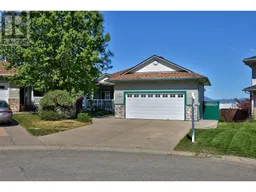 32
32
