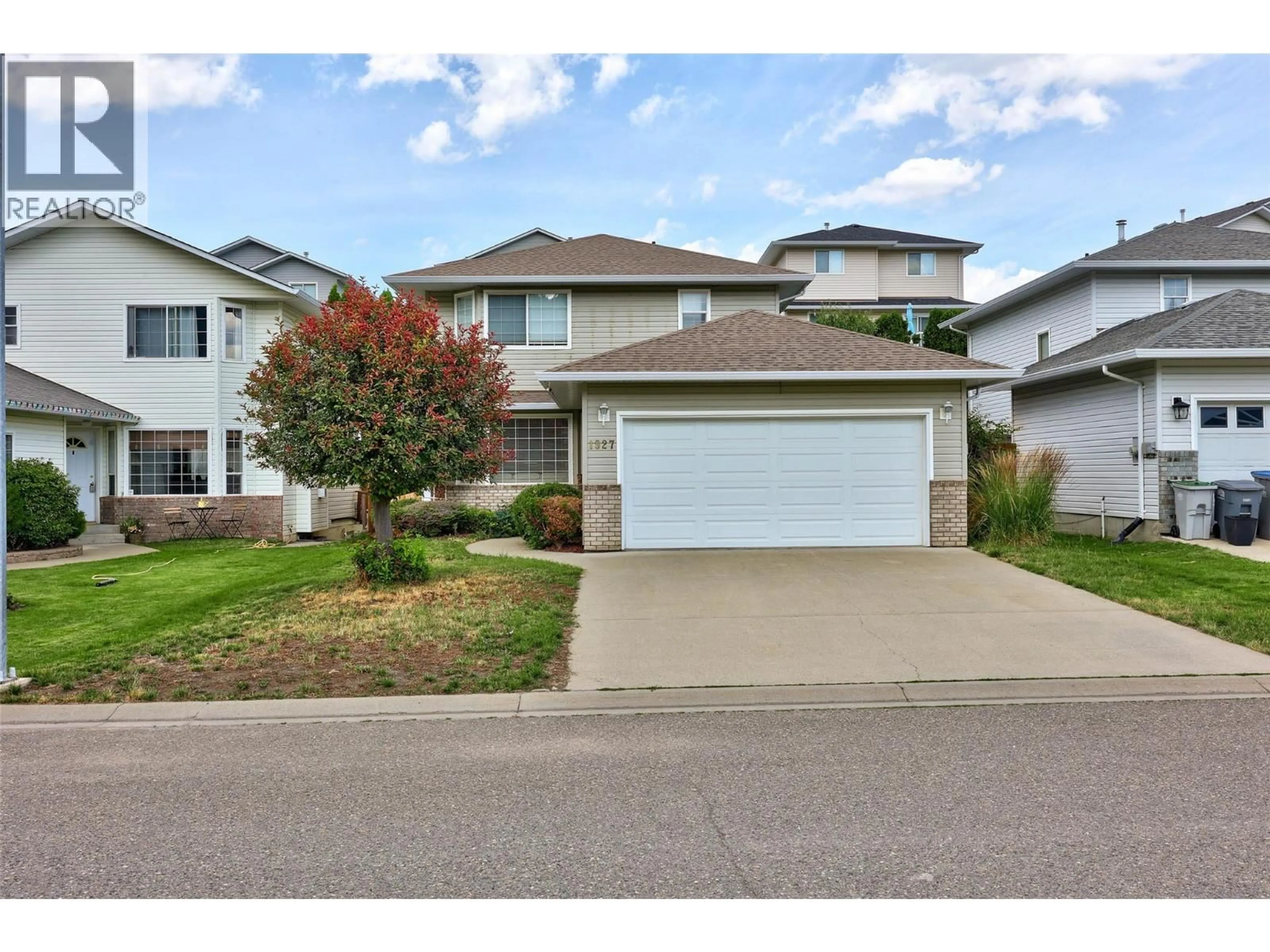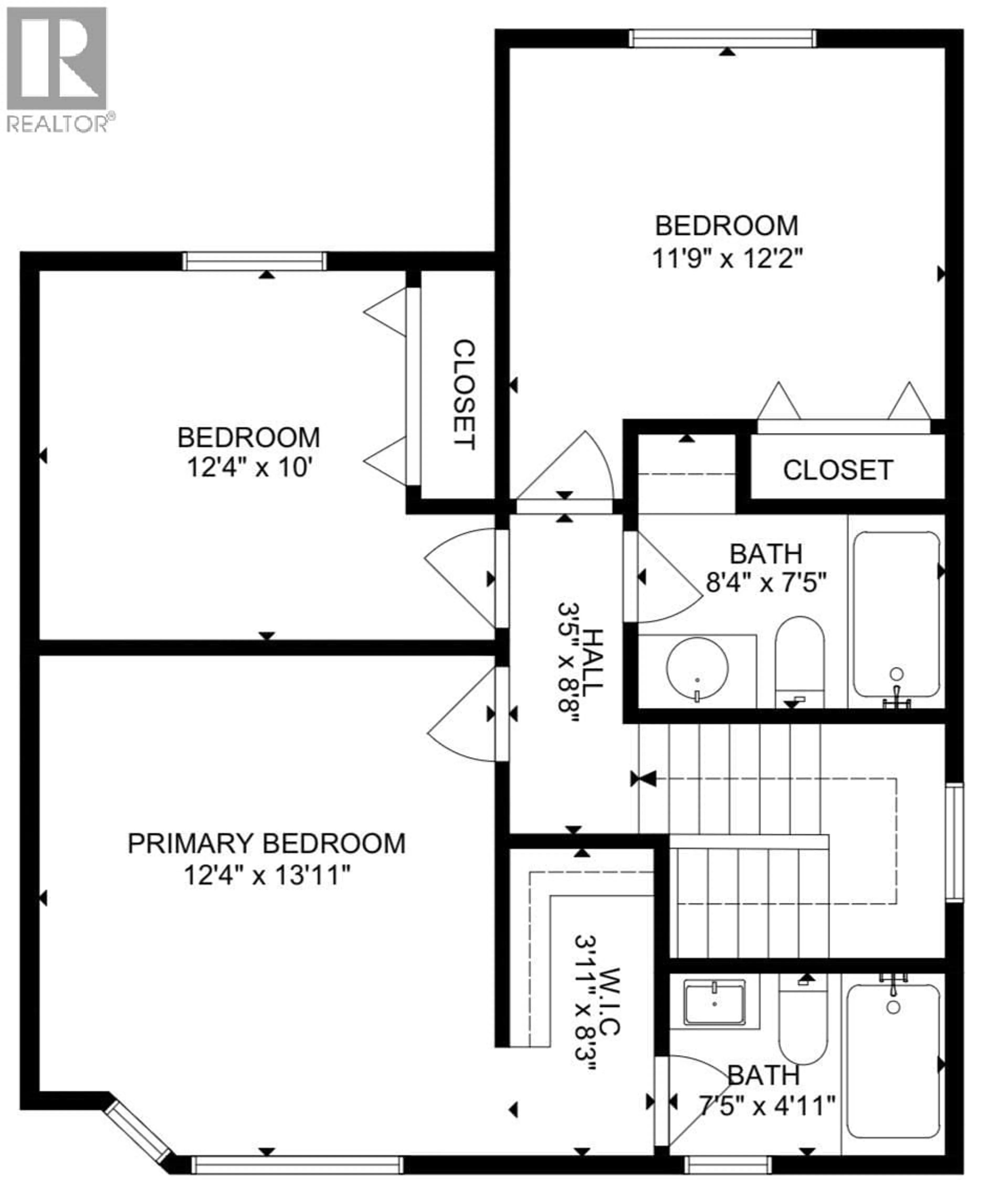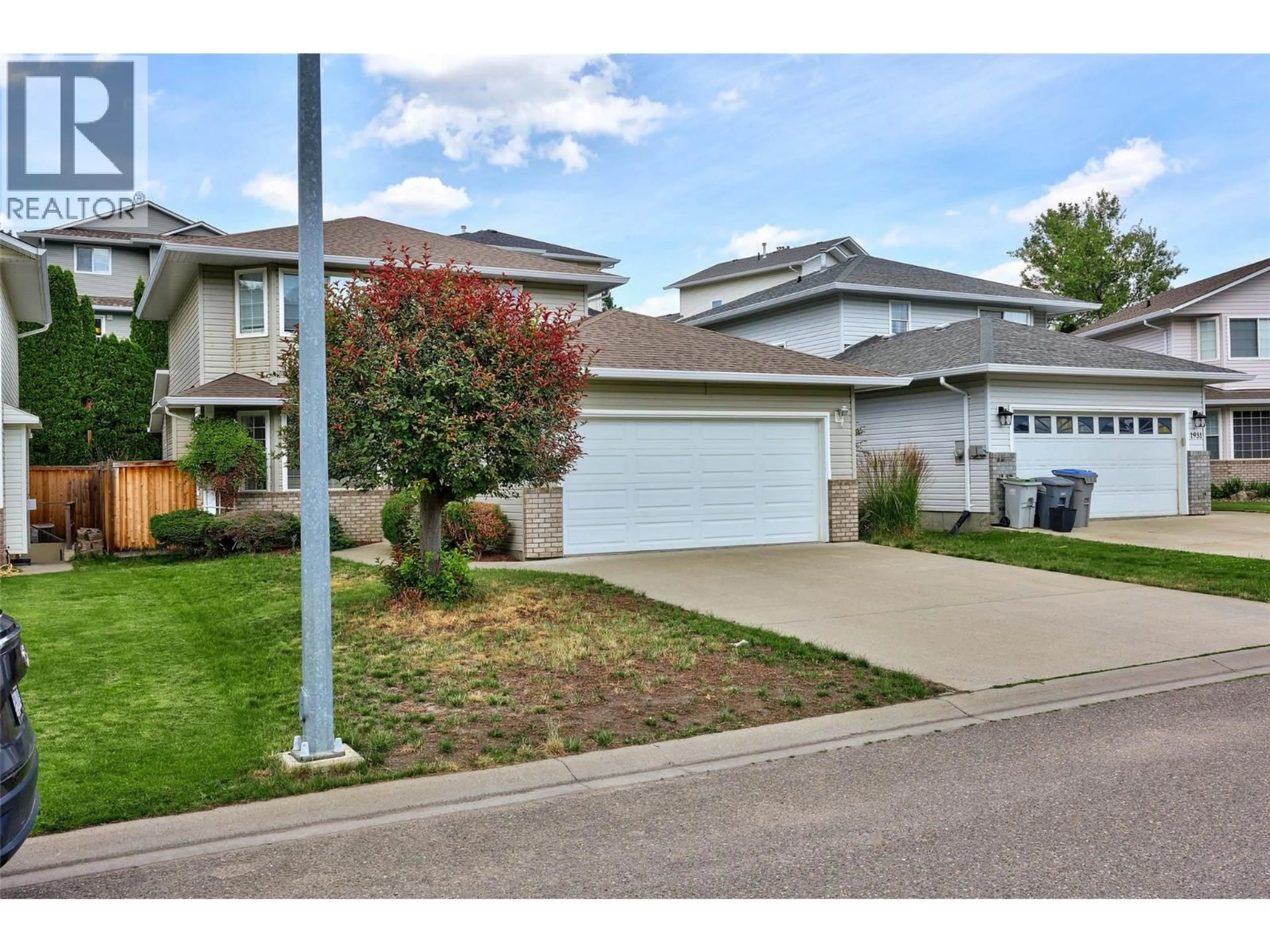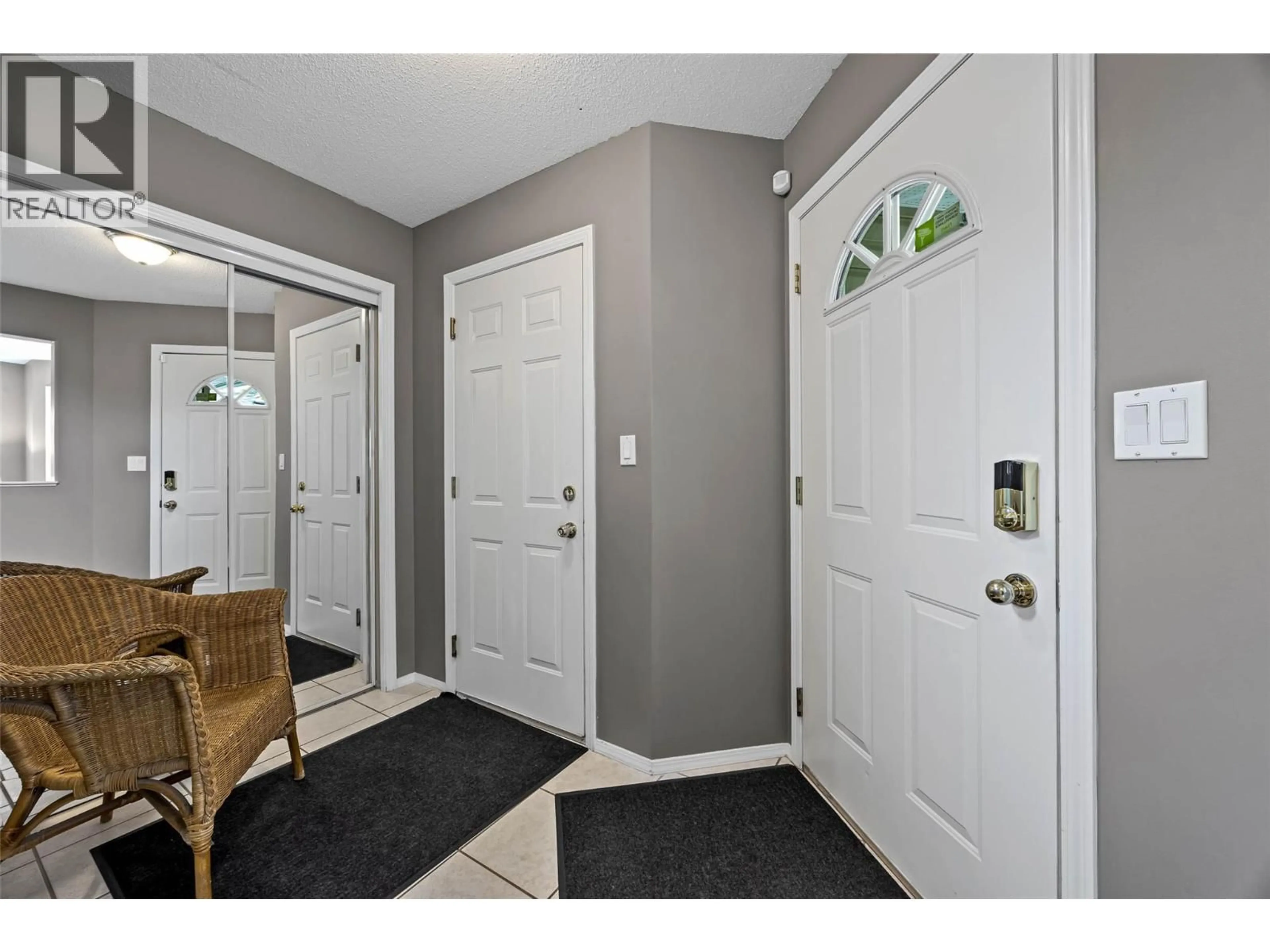1927 FIR PLACE, Kamloops, British Columbia V1S1X6
Contact us about this property
Highlights
Estimated valueThis is the price Wahi expects this property to sell for.
The calculation is powered by our Instant Home Value Estimate, which uses current market and property price trends to estimate your home’s value with a 90% accuracy rate.Not available
Price/Sqft$298/sqft
Monthly cost
Open Calculator
Description
Beautiful 2-storey with a basement home in Pineview. This spacious 3-bedroom 3-bathroom home in a quiet cul-de-sac location is perfect for thewhole family. The main floor features a large formal living room with gas fire place, 2-pc powder room, dining area, open kitchen and a family roomwith access to the backyard with covered deck. Upstairs is a huge master bedroom with walk-in closet and 4-pc ensuite, 2 more large bedroomsand a 4-pc bathroom. The basement is great as a rec space, laundry area, storage and could have another bedroom. With a large double attachedgarage and driveway there is plenty of parking. Desirable location with the new Pineview School opening in 2026, close to walking/biking trails,parks and bus stops and minutes from Costco. (id:39198)
Property Details
Interior
Features
Basement Floor
Storage
8' x 4'9''Utility room
19'8'' x 11'3''Recreation room
31'8'' x 12'Exterior
Parking
Garage spaces -
Garage type -
Total parking spaces 2
Property History
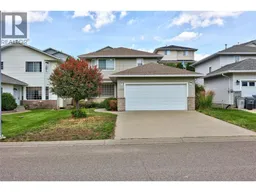 50
50
