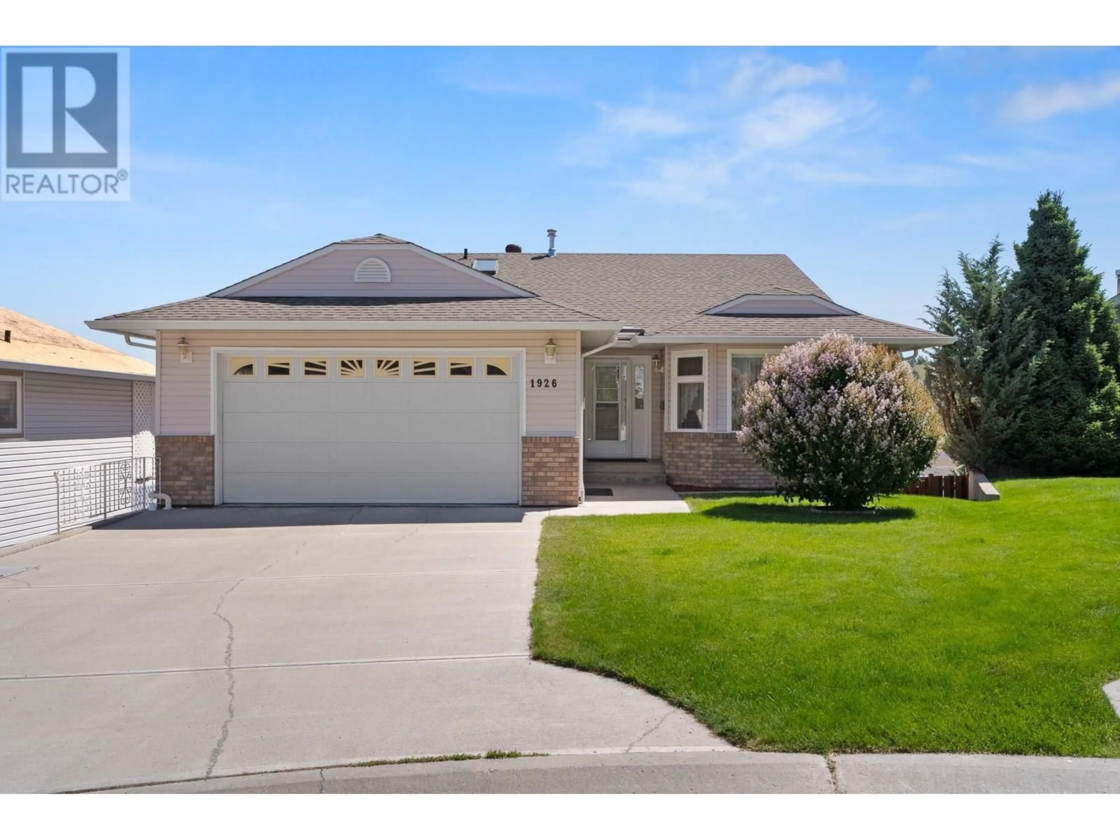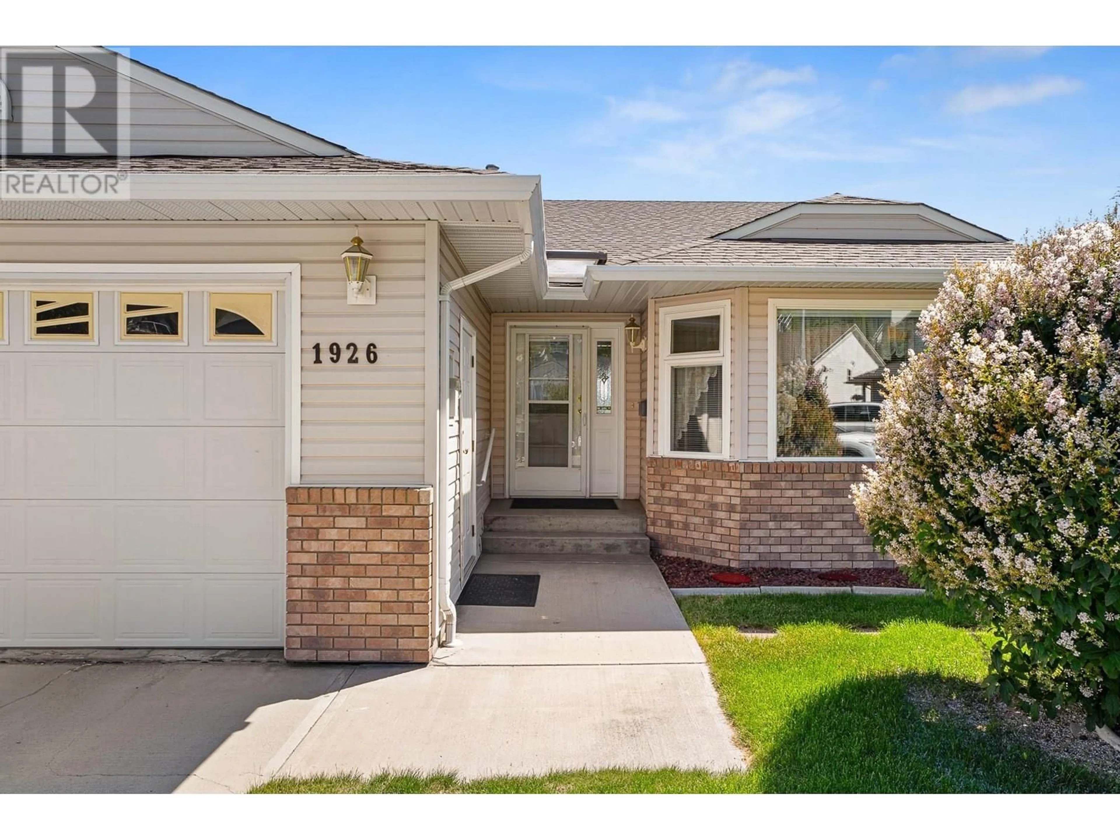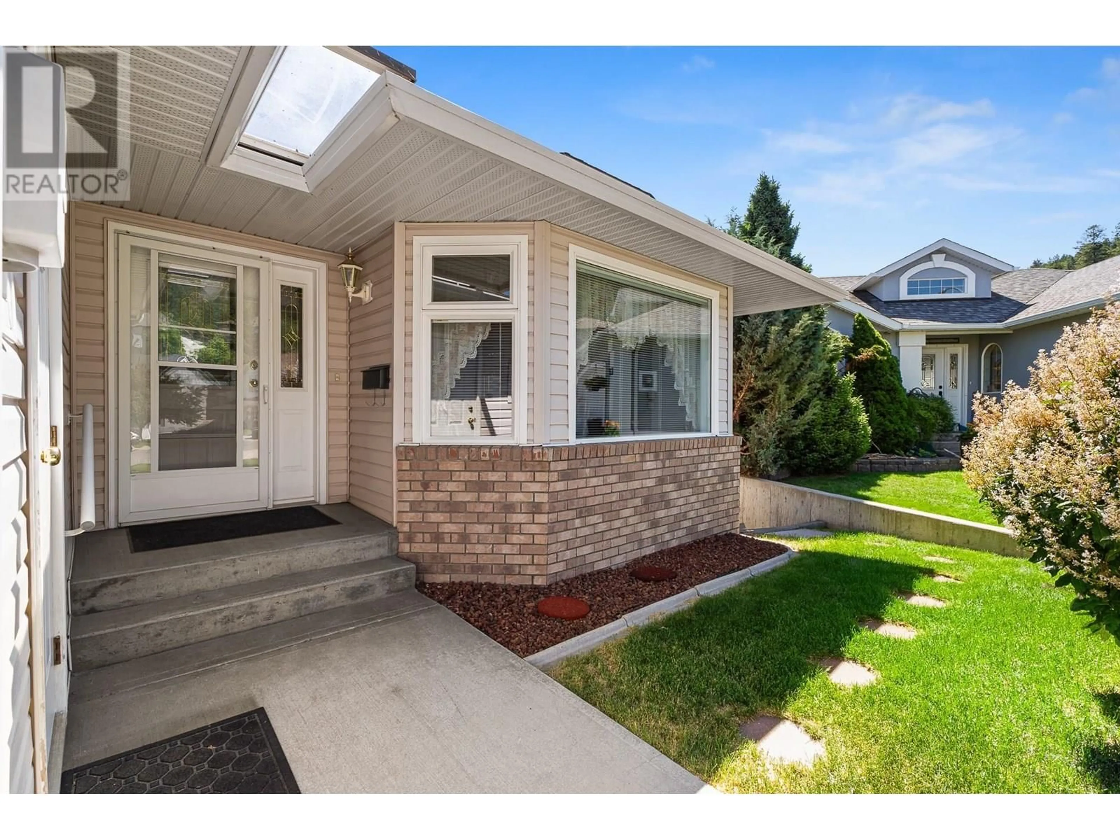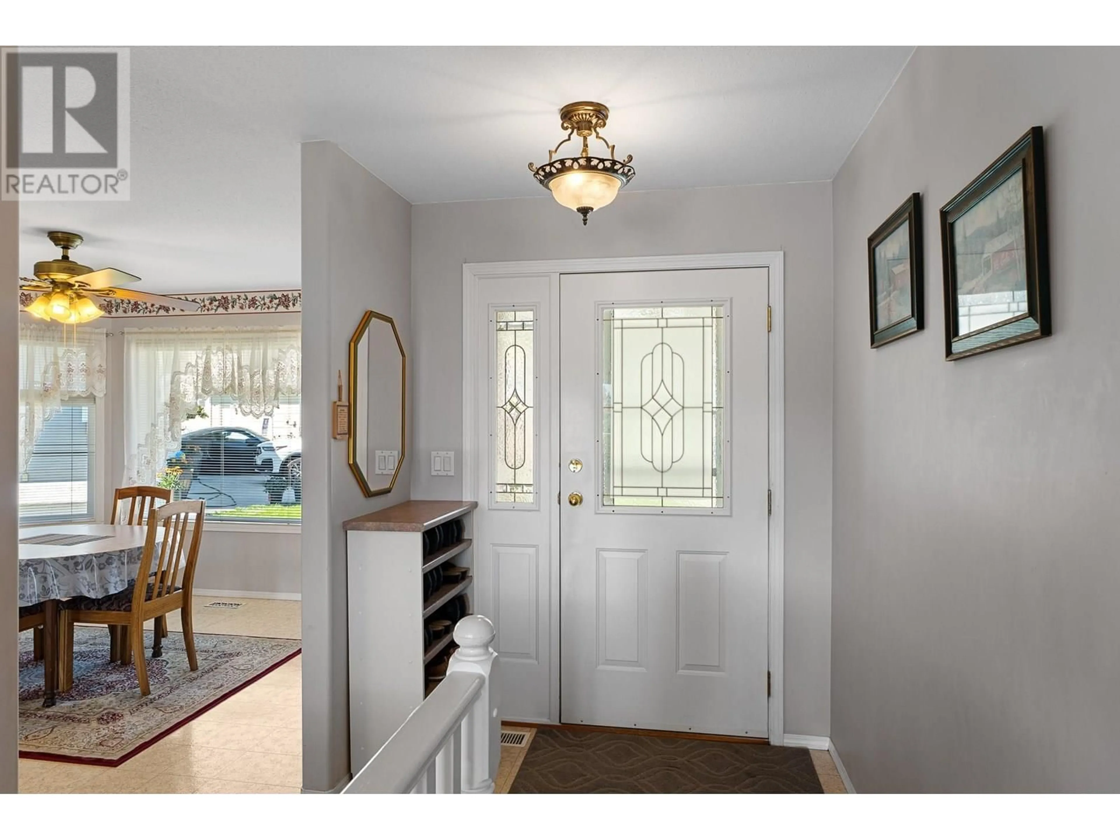1926 ENGLEMANN COURT, Kamloops, British Columbia V1S1X9
Contact us about this property
Highlights
Estimated valueThis is the price Wahi expects this property to sell for.
The calculation is powered by our Instant Home Value Estimate, which uses current market and property price trends to estimate your home’s value with a 90% accuracy rate.Not available
Price/Sqft$298/sqft
Monthly cost
Open Calculator
Description
Located on a quiet cul-de-sac in family-friendly Pineview, this meticulously maintained home offers a functional layout, great privacy, and scenic views backing onto greenspace. The main level features a bright kitchen with solid oak cabinets, updated laminate counters, and a dining nook with added window coverings for energy efficiency. The spacious living room includes a natural gas fireplace and opens onto a covered sun deck—perfect for enjoying valley views and the peaceful setting. The main floor includes two bedrooms: the primary bedroom captures the views and features a walk-in closet and 3pc ensuite, while the second bedroom is ideal for guests or children. A well-appointed 4pc main bathroom with a skylight and generous storage spaces completes the level. The lower level offers excellent suite potential with a separate entrance off the expansive family room, which includes a wet bar, cold room, and access to the lower patio. A large second living room with gas fireplace adds flexibility, along with two additional bedrooms and a 3pc bathroom. Additional highlights include a double garage, built-in vacuum, central A/C (2023), furnace (2023), and hot water tank (2023). Located steps from Pinevalley Park and the future Sníne elementary school (expected fall 2026). This move-in ready home in one of Kamloops’ most convenient neighbourhoods is ready to view—book your showing today! (id:39198)
Property Details
Interior
Features
Basement Floor
3pc Bathroom
Other
4' x 5'5''Storage
5'10'' x 6'10''Laundry room
7' x 7'3''Exterior
Parking
Garage spaces -
Garage type -
Total parking spaces 2
Property History
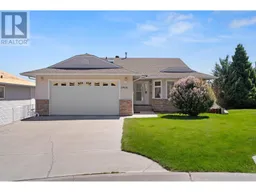 75
75
