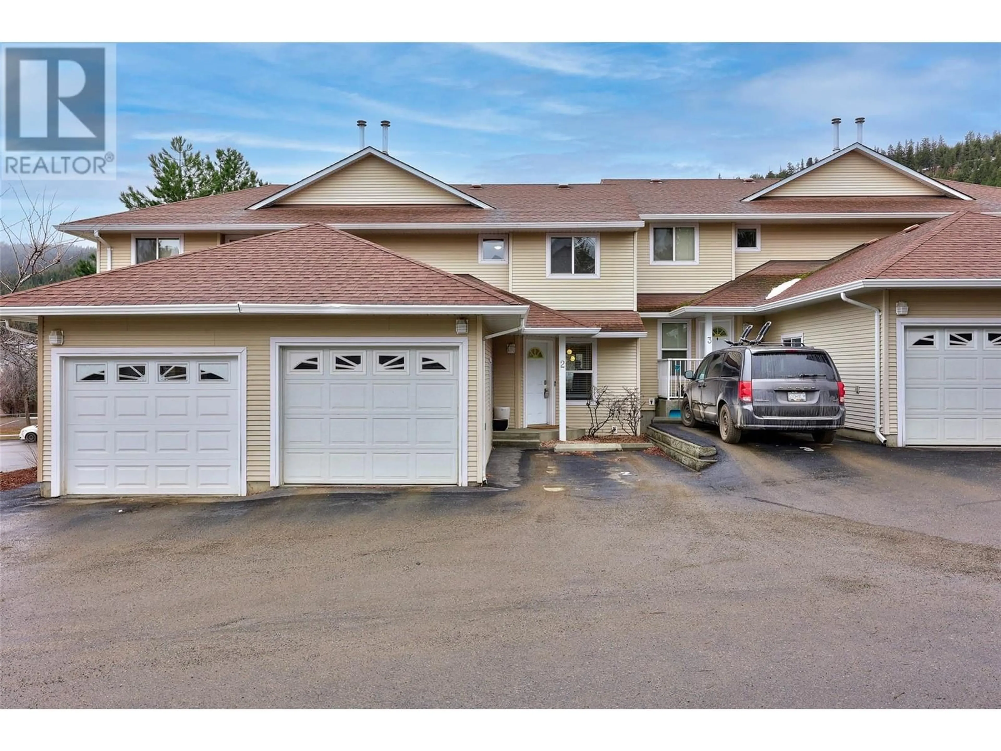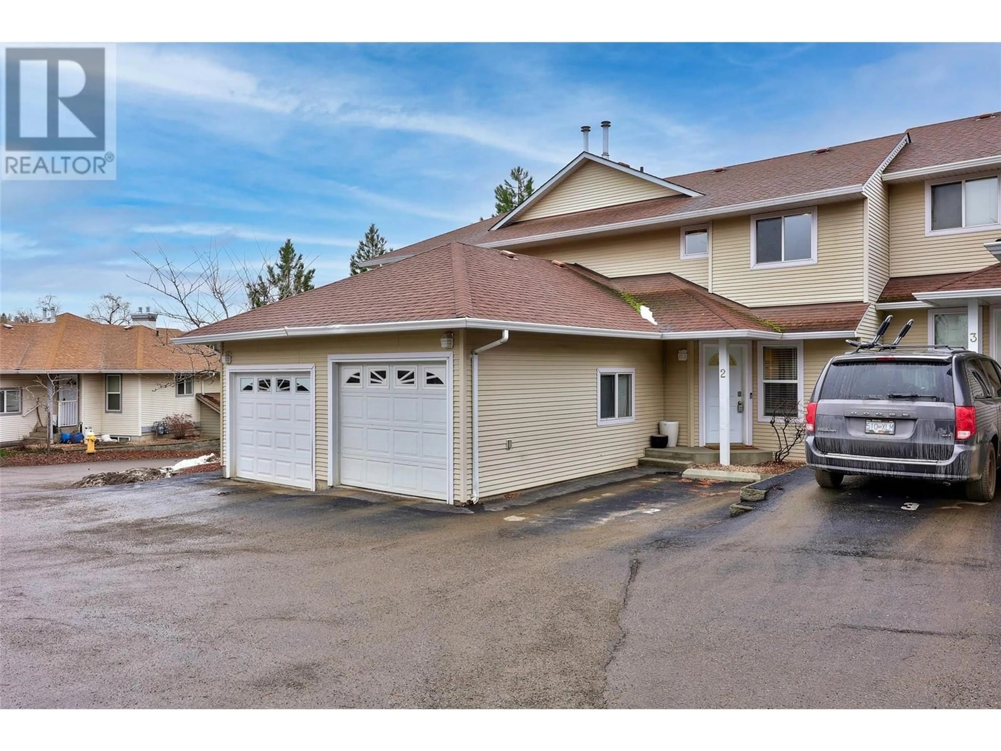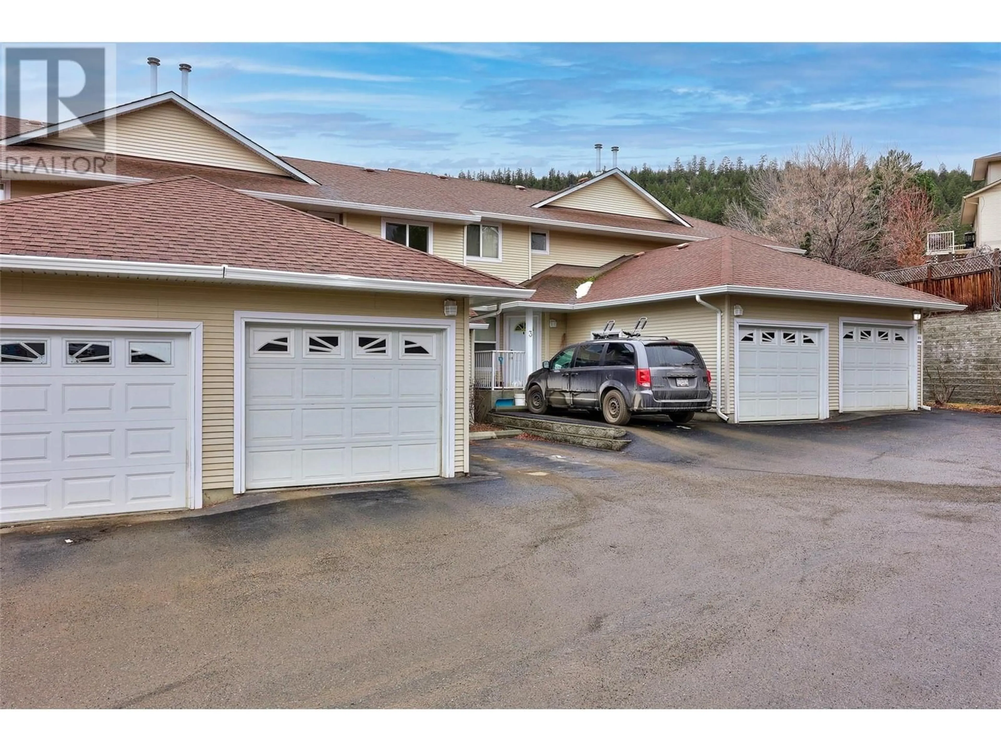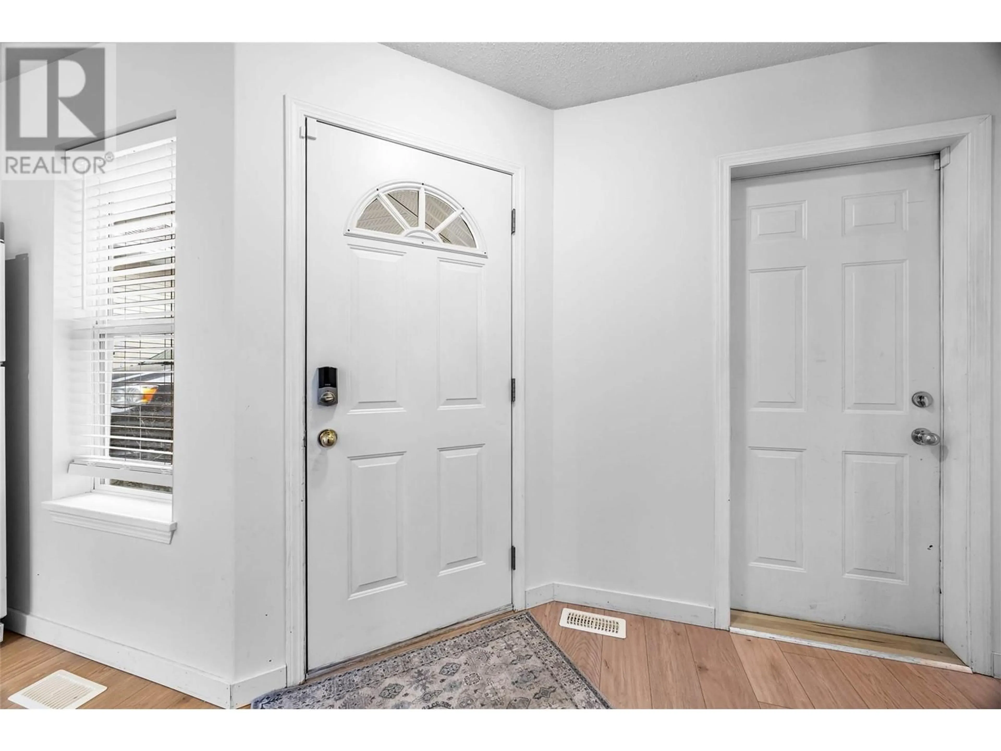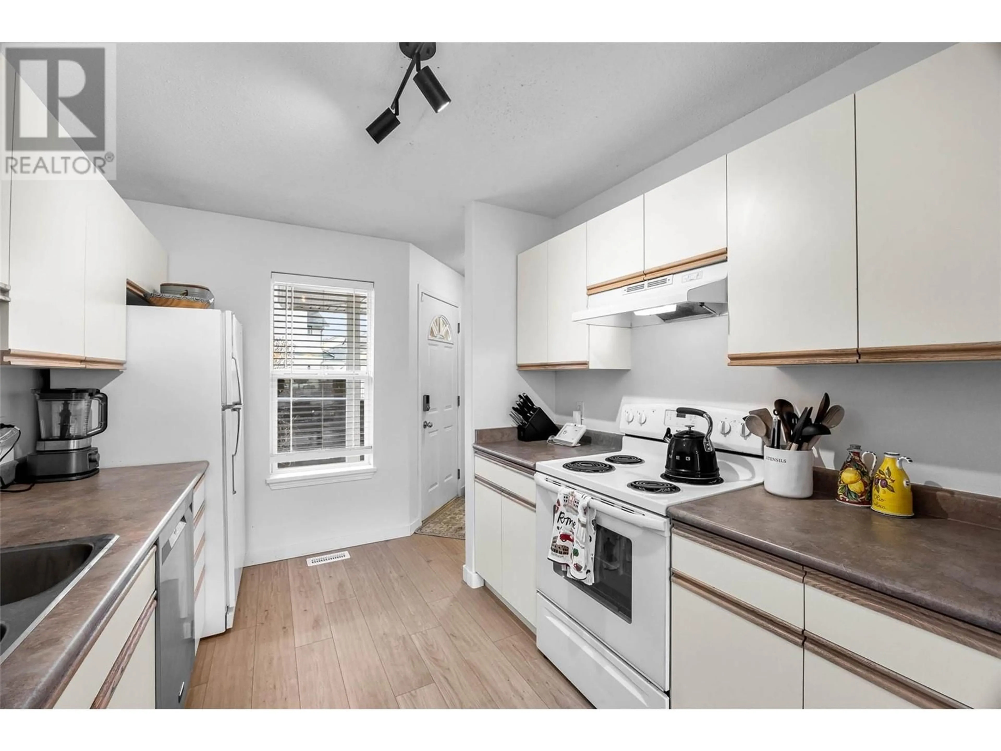2 - 1920 HUGH ALLAN DRIVE, Kamloops, British Columbia V1S1Y5
Contact us about this property
Highlights
Estimated ValueThis is the price Wahi expects this property to sell for.
The calculation is powered by our Instant Home Value Estimate, which uses current market and property price trends to estimate your home’s value with a 90% accuracy rate.Not available
Price/Sqft$439/sqft
Est. Mortgage$2,362/mo
Maintenance fees$332/mo
Tax Amount ()$3,322/yr
Days On Market2 days
Description
Bright, south facing 3 bedroom townhome in Pineview in a wonderful, sought after location near parks, recreation and shopping. Owner occupied for an easy and timely transition to your new home. Recent big ticket upgrades include a new furnace and the addition of brand new Central A/C which is rare for the complex. You'll find freshly updated vinyl plank flooring throughout the main, the stairs, and the upper level bedrooms as well as new baseboards, some new fixtures, paint and toilets. Two dedicated parking spots include a single car garage and an outdoor stall right at your door. The walk out basement is a blank slate ready for your ideas with plenty of room to customize the space for your needs as well as add incredible value. For active folks or young families, this property is right cross the street from Pineview Valley Park, with tennis courts and play area, and access to the massive network of the Pineview Recreational Trails is just blocks away! Call for more details. (id:39198)
Property Details
Interior
Features
Basement Floor
Other
21'0'' x 10'0''Other
13'0'' x 11'0''Laundry room
9'0'' x 5'0''Utility room
8'0'' x 4'0''Exterior
Parking
Garage spaces -
Garage type -
Total parking spaces 1
Condo Details
Inclusions
Property History
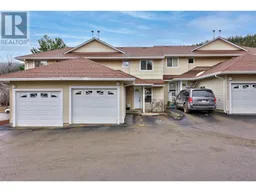 25
25
