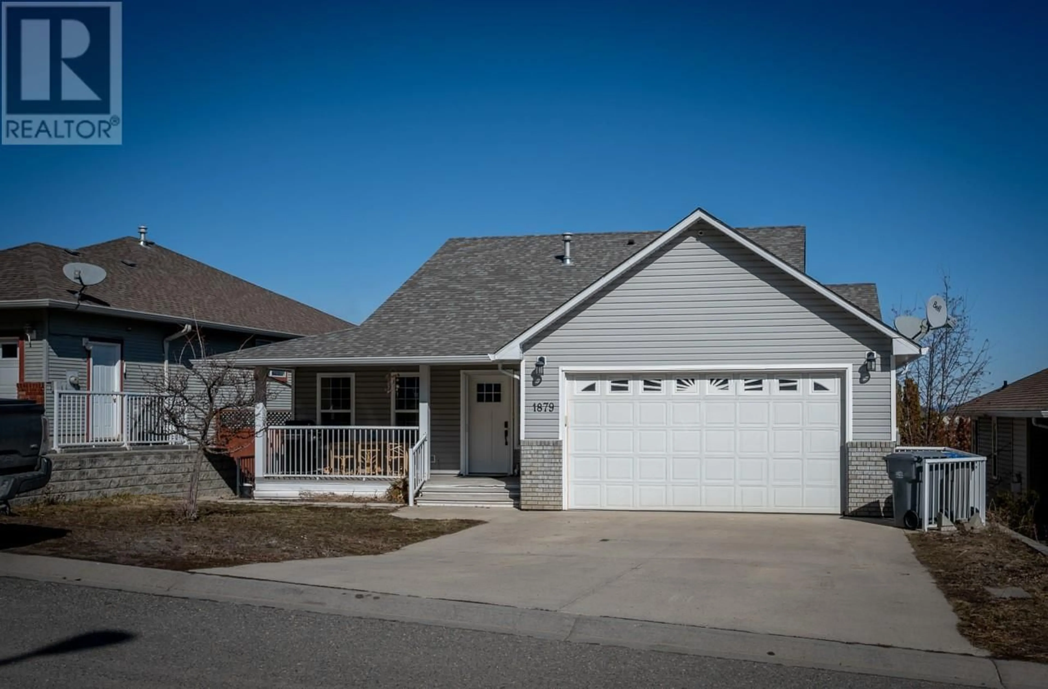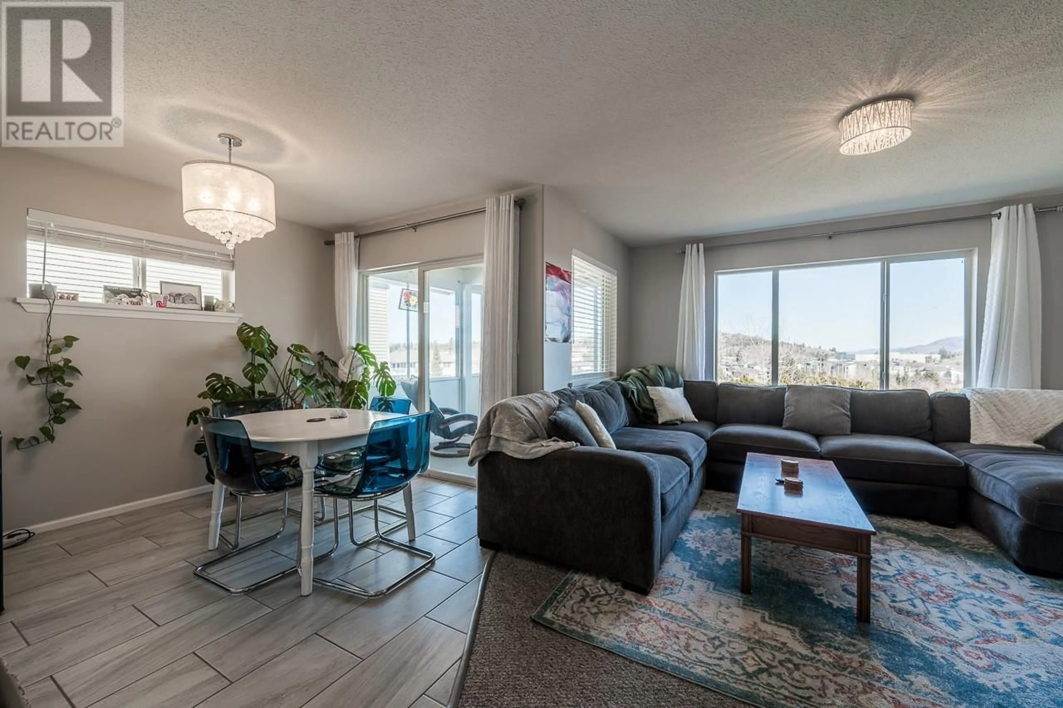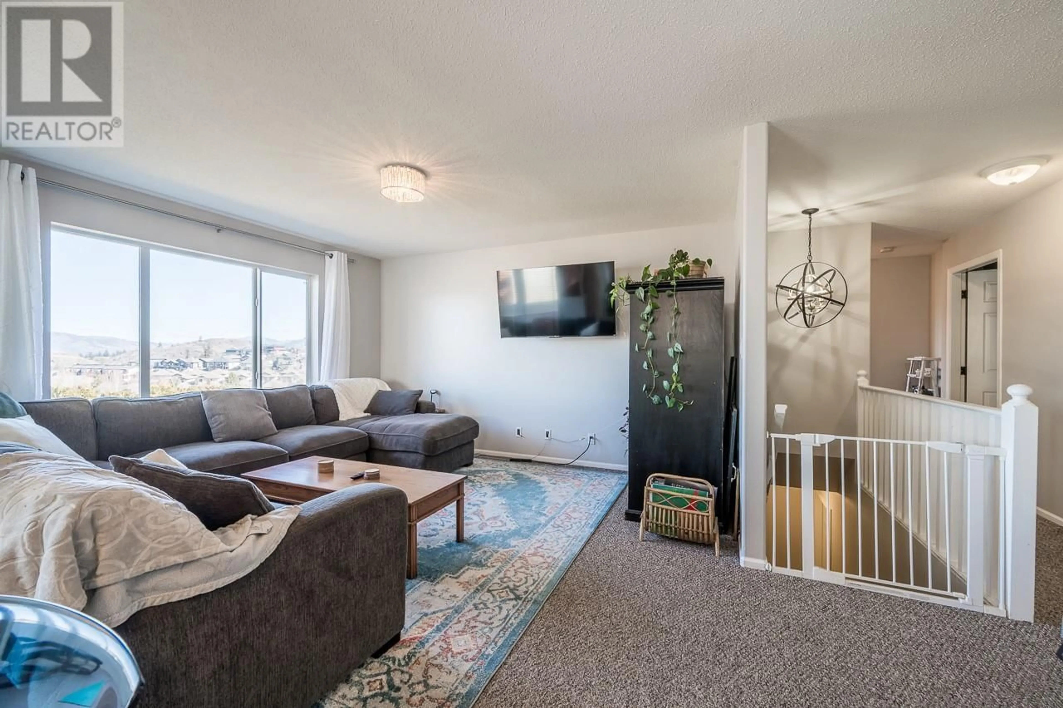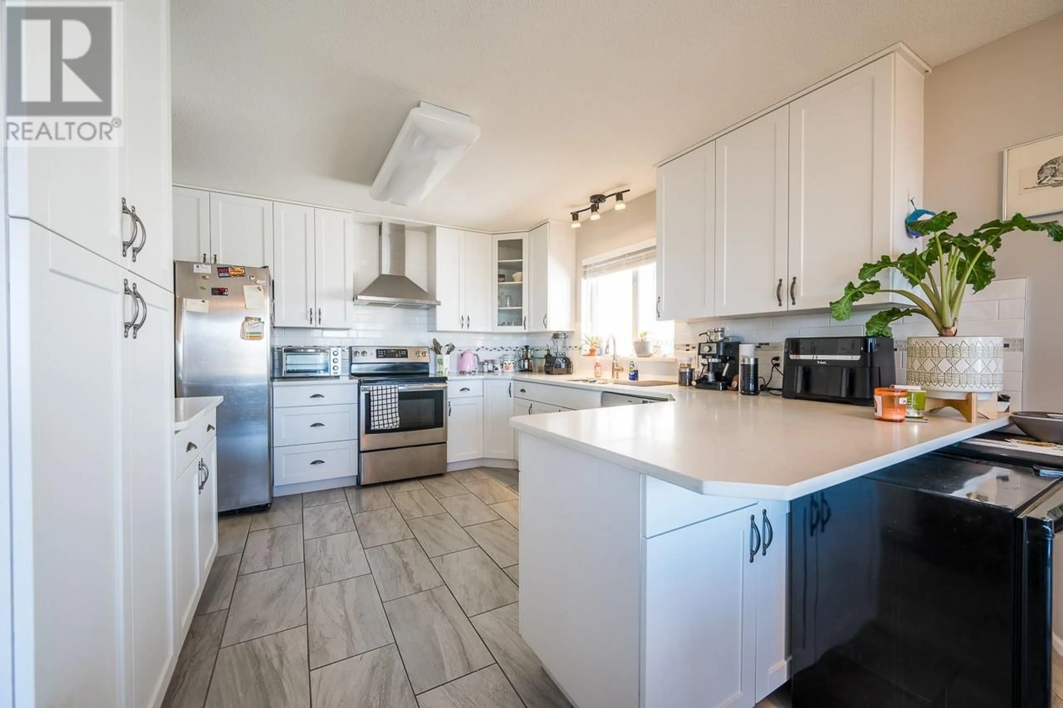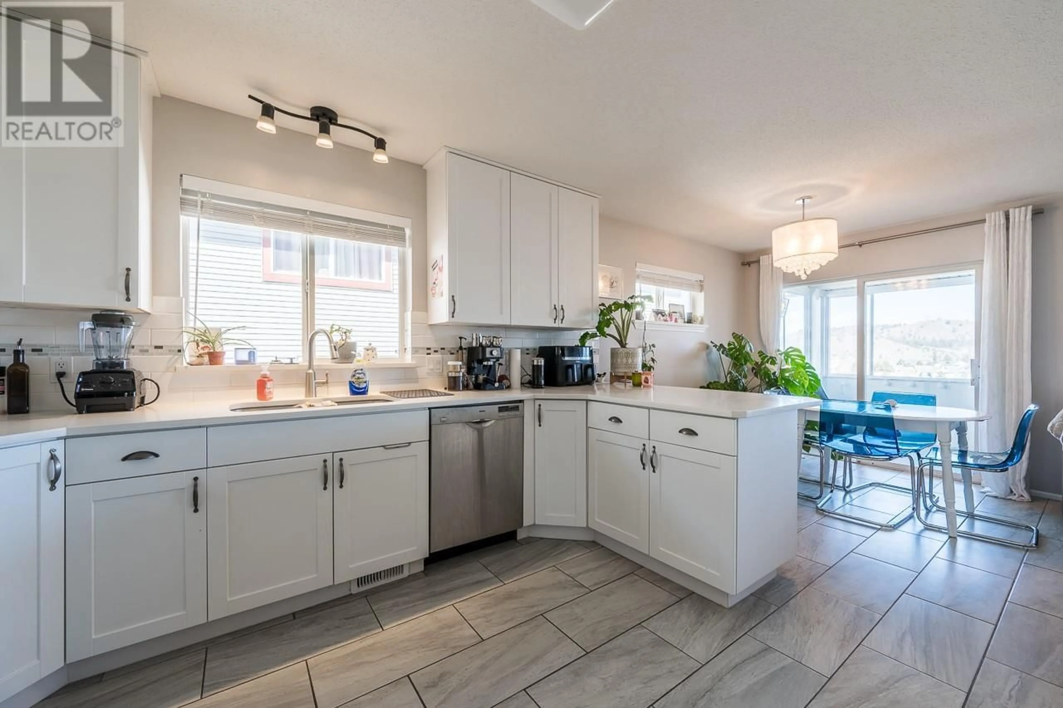1879 LODGEPOLE DRIVE, Kamloops, British Columbia V1S1X8
Contact us about this property
Highlights
Estimated ValueThis is the price Wahi expects this property to sell for.
The calculation is powered by our Instant Home Value Estimate, which uses current market and property price trends to estimate your home’s value with a 90% accuracy rate.Not available
Price/Sqft$346/sqft
Est. Mortgage$3,646/mo
Tax Amount ()$4,200/yr
Days On Market56 days
Description
Bright Walk-Out Rancher in Pineview with In-Law Suite! 4-bedroom, 3-bathroom walk-out rancher in the highly sought-after Pineview Valley. This home offers a spacious and bright main floor featuring a large kitchen with an eat-at bar, stainless steel appliances, and ample counter and cupboard space. The open-concept living and dining area provides seamless access to a screened-in porch, perfect for enjoying the outdoors year-round. The primary bedroom includes a 2-piece ensuite and a generous closet. Two additional bedrooms and a 4-piece main bathroom complete the upper level, along with the convenience of main-floor laundry. The fully finished basement features a separate entrance and an in-law suite with one bedroom, one bathroom, a gym, and a rec room. The flexible layout allows for the option to reclaim some basement space for upstairs use. Step outside to the private, fenced backyard, which offers plenty of space for kids, pets, or entertaining. Additional highlights include a new furnace (2021) and underground sprinklers in the front yard. Located next to the upcoming Elementary School (opening 2026) and within walking distance to parks, nature trails, and minutes from shopping and amenities. Market Rent Potential: • Main Floor: $3,000/month (estimated) • Basement Suite: $1,925/month (currently rented) This is an incredible opportunity to own in one of the most desirable locations in Kamloops! (id:39198)
Property Details
Interior
Features
Basement Floor
Other
10'1'' x 17'6''Foyer
6'9'' x 7'10''Kitchen
13'5'' x 14'2''3pc Bathroom
Exterior
Parking
Garage spaces -
Garage type -
Total parking spaces 2
Property History
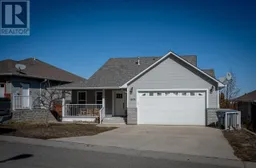 24
24
